1848 West Isles Road, Port Charlotte, FL 33953
- $360,227
- 3
- BD
- 3
- BA
- 2,201
- SqFt
- Sold Price
- $360,227
- List Price
- $442,796
- Status
- Sold
- Days on Market
- 249
- Closing Date
- Apr 25, 2023
- MLS#
- T3383765
- Property Style
- Single Family
- New Construction
- Yes
- Year Built
- 2022
- Bedrooms
- 3
- Bathrooms
- 3
- Living Area
- 2,201
- Lot Size
- 6,500
- Acres
- 0.15
- Total Acreage
- 0 to less than 1/4
- Legal Subdivision Name
- Isles At West Port
- MLS Area Major
- Port Charlotte
Property Description
Under Construction. The 2,201 square foot Marsala home is designed to entertain, featuring an open-concept kitchen and great room. A sumptuous Owner's suite creates a personal retreat set apart at the back of the home with two walk-in closets and fabulous master bath. Two additional bedrooms each have their own private bathroom. The den is a great home office or hobby room. The Marsala is complete with a spacious covered lanai plus a two-car garage. Welcome home to the Isles, an enclave of single-family homes within the exciting new community of West Port surrounding Centennial Park. Residents will enjoy easy access to area parks, Spring Training games at Charlotte Sports Park, Charlotte Harbor, spectacular beaches, plus shopping, dining, and more! Photography, renderings, and virtual tour are for display purposes only – the model home furniture, accessories, wallcoverings, landscaping, & options are not included in the price of the home. Virtual showings are available. Estimated delivery December/January 2023.
Additional Information
- Taxes
- $2530
- Taxes
- $2,000
- Minimum Lease
- 1-2 Years
- HOA Fee
- $291
- HOA Payment Schedule
- Quarterly
- Maintenance Includes
- Management
- Location
- In County, Paved, Private
- Community Features
- Deed Restrictions, Irrigation-Reclaimed Water
- Zoning
- PD
- Interior Layout
- Split Bedroom, Stone Counters, Thermostat, Walk-In Closet(s)
- Interior Features
- Split Bedroom, Stone Counters, Thermostat, Walk-In Closet(s)
- Floor
- Carpet, Tile
- Appliances
- Dishwasher, Disposal, Dryer, Microwave, Range, Refrigerator, Washer
- Utilities
- BB/HS Internet Available, Cable Available, Electricity Connected, Phone Available, Sewer Connected, Sprinkler Recycled, Street Lights, Underground Utilities
- Heating
- Central
- Air Conditioning
- Central Air
- Exterior Construction
- Block, Stucco
- Exterior Features
- Hurricane Shutters, Irrigation System, Lighting
- Roof
- Shingle
- Foundation
- Slab
- Pool
- No Pool
- Garage Carport
- 2 Car Garage
- Garage Spaces
- 2
- Garage Features
- Driveway, Garage Door Opener
- Garage Dimensions
- 20x20
- Water View
- Pond
- Pets
- Not allowed
- Flood Zone Code
- x
- Parcel ID
- 402112251242
- Legal Description
- IWP 002 0000 0038
Mortgage Calculator
Listing courtesy of LENNAR REALTY INC. Selling Office: STELLAR NON-MEMBER OFFICE.
StellarMLS is the source of this information via Internet Data Exchange Program. All listing information is deemed reliable but not guaranteed and should be independently verified through personal inspection by appropriate professionals. Listings displayed on this website may be subject to prior sale or removal from sale. Availability of any listing should always be independently verified. Listing information is provided for consumer personal, non-commercial use, solely to identify potential properties for potential purchase. All other use is strictly prohibited and may violate relevant federal and state law. Data last updated on
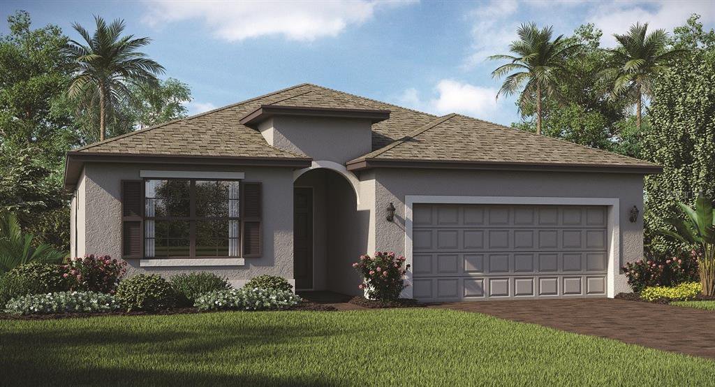
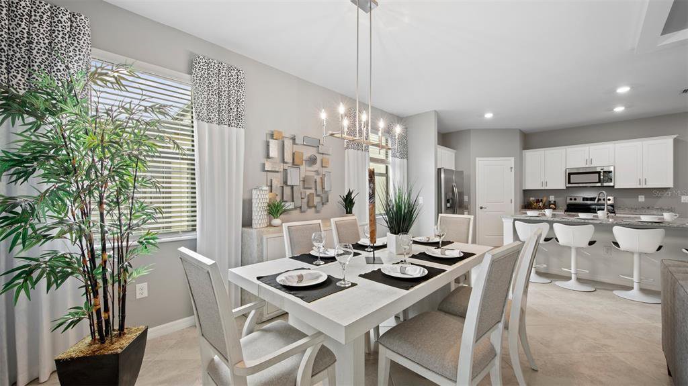
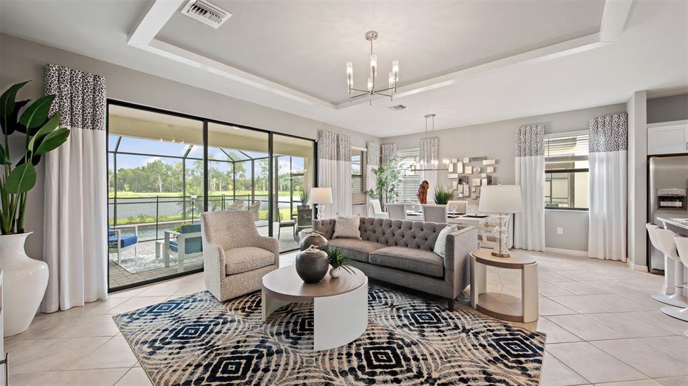
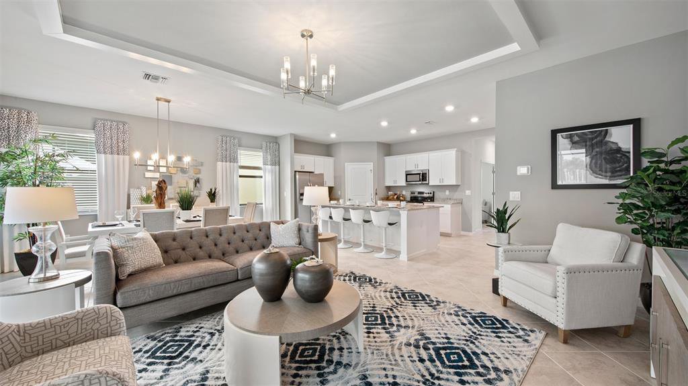
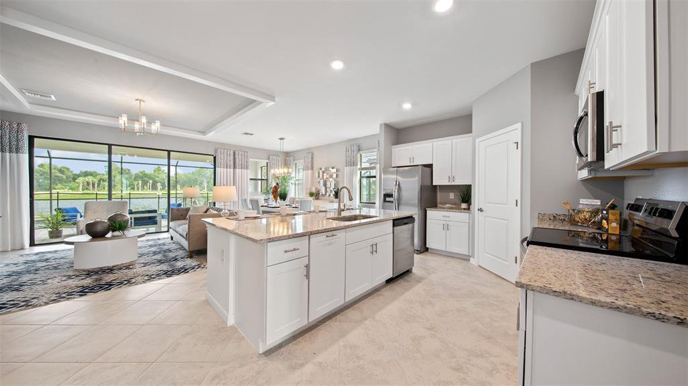
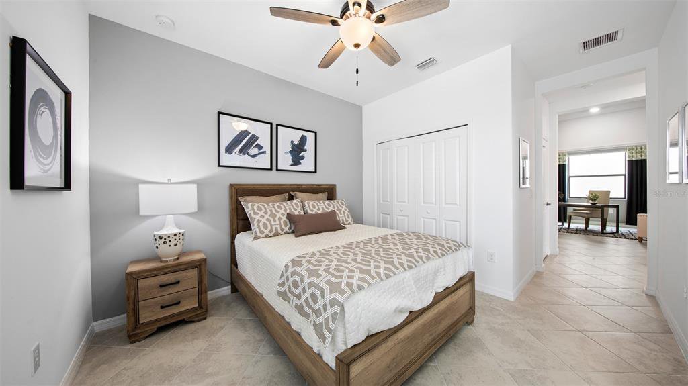
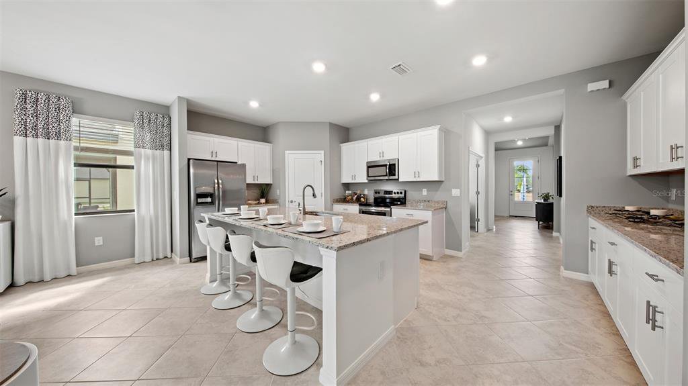
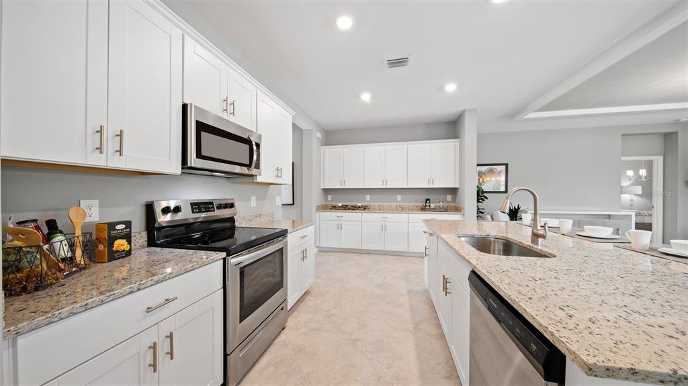
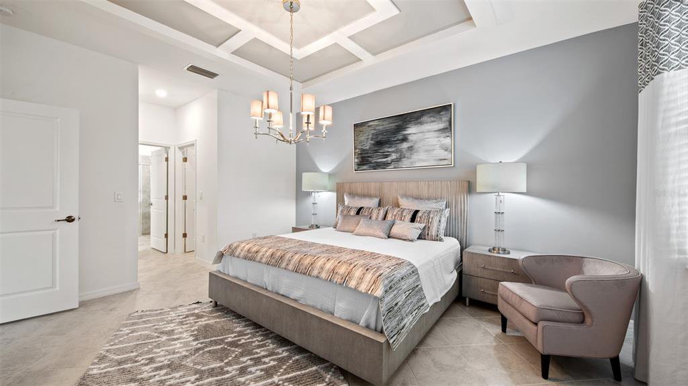
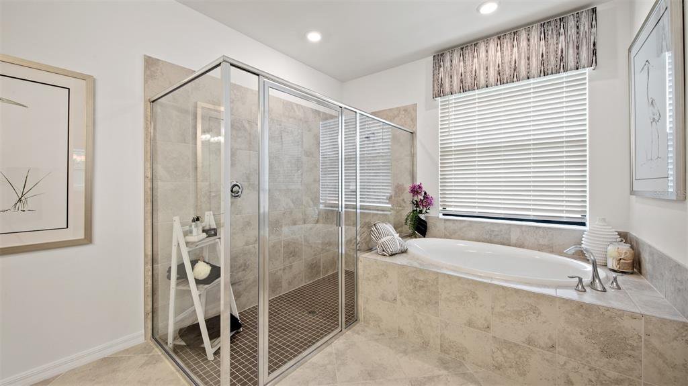
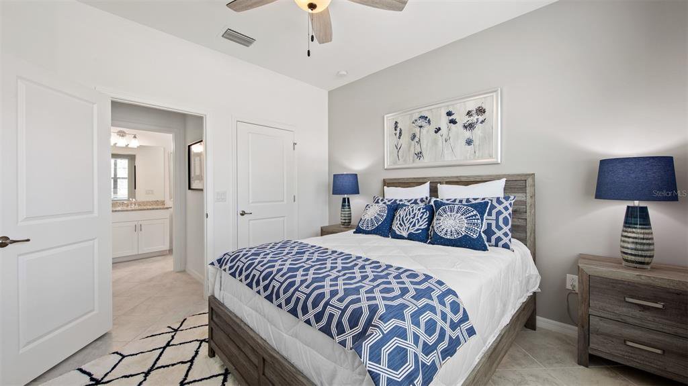
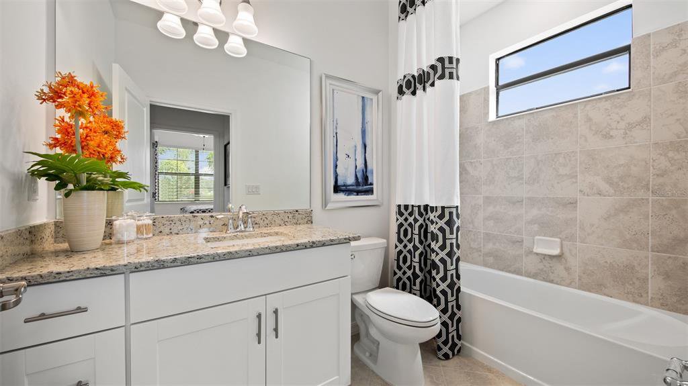
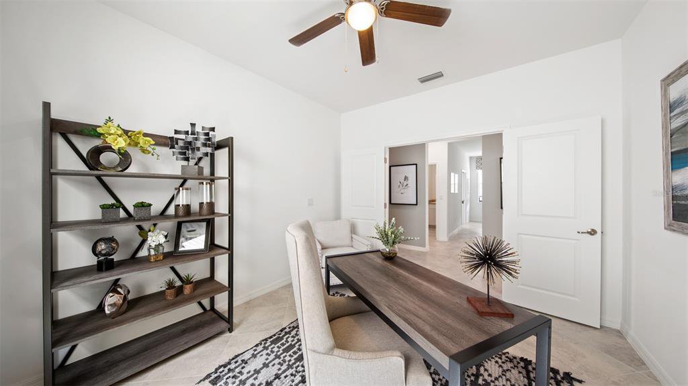
/t.realgeeks.media/thumbnail/iffTwL6VZWsbByS2wIJhS3IhCQg=/fit-in/300x0/u.realgeeks.media/livebythegulf/web_pages/l2l-banner_800x134.jpg)