24328 Westgate Boulevard, Port Charlotte, FL 33980
- $338,000
- 3
- BD
- 2
- BA
- 1,646
- SqFt
- Sold Price
- $338,000
- List Price
- $349,900
- Status
- Sold
- Days on Market
- 3
- Closing Date
- Nov 15, 2021
- MLS#
- T3335162
- Property Style
- Single Family
- Year Built
- 2004
- Bedrooms
- 3
- Bathrooms
- 2
- Living Area
- 1,646
- Lot Size
- 6,272
- Acres
- 0.14
- Total Acreage
- 0 to less than 1/4
- Legal Subdivision Name
- Kingsgate Ph 03
- Community Name
- Kings Gate
- MLS Area Major
- Port Charlotte
Property Description
Are you ready for resort style living? Hurry to see this highly sought-after Bristol floorplan with 3 BR, 2 BA, 2 car garage plus golf cart garage before it’s gone. Enjoy the view of the pond and the 11th hole of the golf course while relaxing on the oversized lanai. This home features ceramic tile throughout, screened front entrance, and sliding screens on the garage door as well as hurricane shutters. The master bedroom suite has a walk-in closet, and a soaking tub, separate walk-in shower, and upgraded solid-wood vanity with dual sinks and marble countertop. The guest bedrooms have large closets, and the guest bath has a large walk-in shower and updated vanity with marble countertop. The kitchen has 42-inch soft close upgraded cabinets with pull out shelves, granite countertops, a breakfast bar and is adjacent to the extended breakfast nook with a slider out to the lanai. This beautiful community conveniently located near I-75, shopping, all amenities and has an 18-hole executive golf course, a full-time Activities Coordinator, large community clubhouse, oversized community pool, 2 lighted clay surfaced tennis courts, lawn bowling, bocci courts, shuffleboard, state of the art fitness center, and a restaurant.
Additional Information
- Taxes
- $2418
- Minimum Lease
- 1 Month
- HOA Fee
- $352
- HOA Payment Schedule
- Monthly
- Maintenance Includes
- Pool, Maintenance Grounds, Recreational Facilities
- Location
- Level
- Community Features
- Deed Restrictions, Fitness Center, Gated, Golf Carts OK, Golf, Pool, Tennis Courts, Golf Community, Gated Community
- Property Description
- One Story
- Zoning
- PD
- Interior Layout
- Ceiling Fans(s), Eat-in Kitchen, Open Floorplan, Solid Wood Cabinets, Split Bedroom, Stone Counters, Walk-In Closet(s), Window Treatments
- Interior Features
- Ceiling Fans(s), Eat-in Kitchen, Open Floorplan, Solid Wood Cabinets, Split Bedroom, Stone Counters, Walk-In Closet(s), Window Treatments
- Floor
- Ceramic Tile
- Appliances
- Dishwasher, Disposal, Dryer, Electric Water Heater, Range, Range Hood, Refrigerator, Washer
- Utilities
- BB/HS Internet Available, Cable Available, Cable Connected, Electricity Available, Electricity Connected, Public, Underground Utilities
- Heating
- Central, Electric
- Air Conditioning
- Central Air
- Exterior Construction
- Block, Stucco
- Exterior Features
- Hurricane Shutters, Irrigation System, Sliding Doors
- Roof
- Shingle
- Foundation
- Slab
- Pool
- Community
- Garage Carport
- 2 Car Garage, Golf Cart Garage
- Garage Spaces
- 2
- Garage Features
- Garage Door Opener, Golf Cart Garage
- Garage Dimensions
- 27x21
- Housing for Older Persons
- Yes
- Water View
- Pond
- Water Frontage
- Pond
- Pets
- Allowed
- Flood Zone Code
- X
- Parcel ID
- 402307405009
- Legal Description
- KGG 003 0029 0001 KINGSGATE PHASE 3 BLK 29 LT 1 2561/989 2561/990 3781/549 4098/97
Mortgage Calculator
Listing courtesy of TURNING LEAF REALTY. Selling Office: KW PEACE RIVER PARTNERS.
StellarMLS is the source of this information via Internet Data Exchange Program. All listing information is deemed reliable but not guaranteed and should be independently verified through personal inspection by appropriate professionals. Listings displayed on this website may be subject to prior sale or removal from sale. Availability of any listing should always be independently verified. Listing information is provided for consumer personal, non-commercial use, solely to identify potential properties for potential purchase. All other use is strictly prohibited and may violate relevant federal and state law. Data last updated on
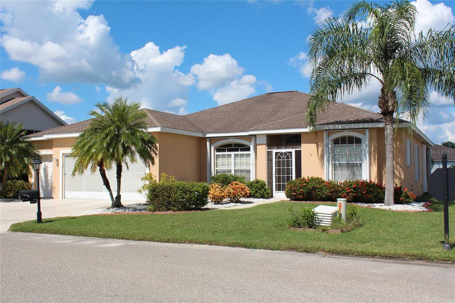
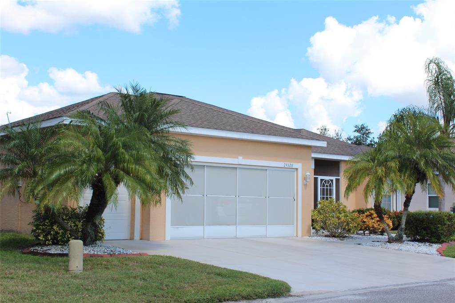
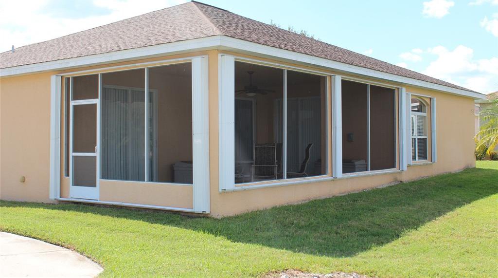
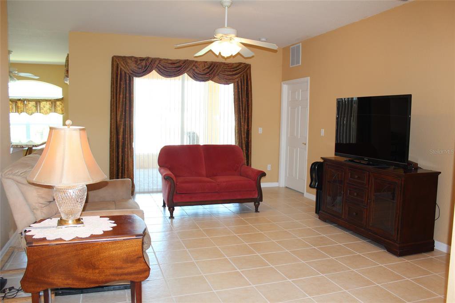
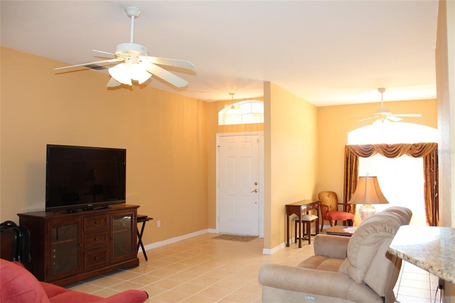
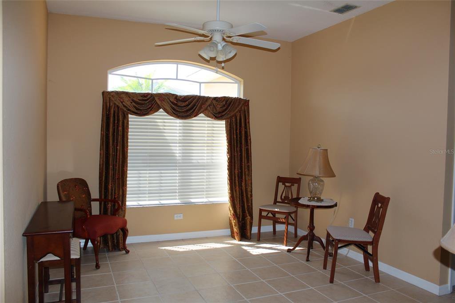
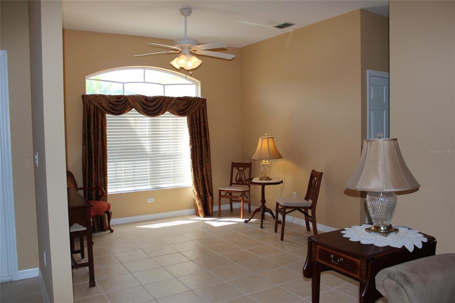
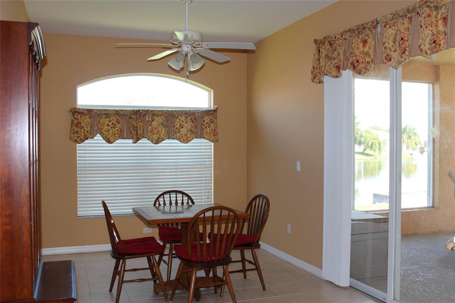
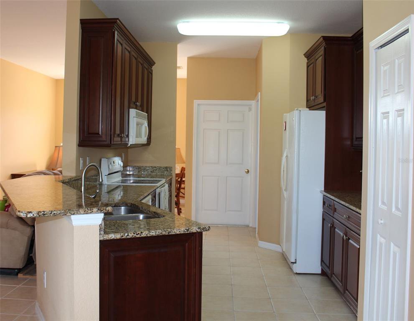
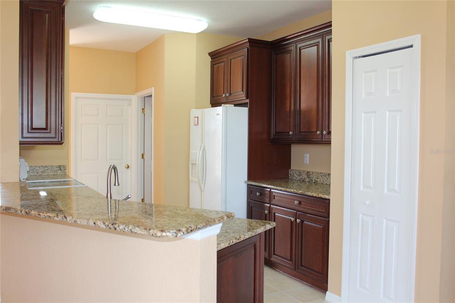
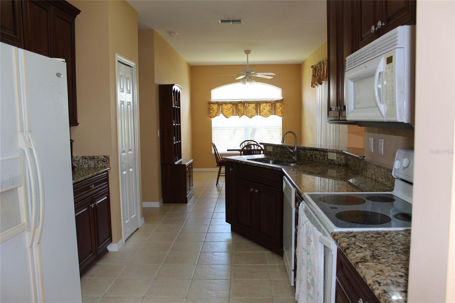
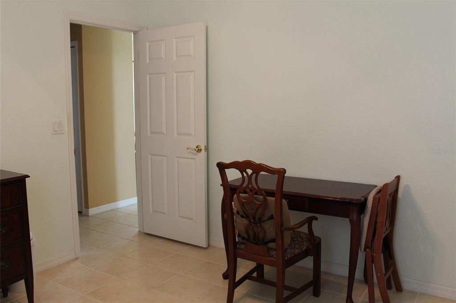
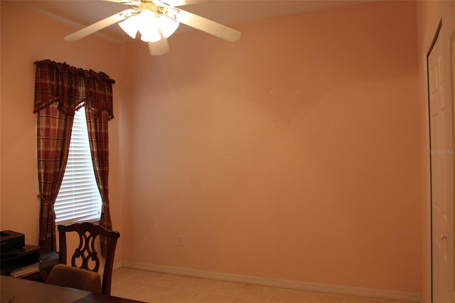
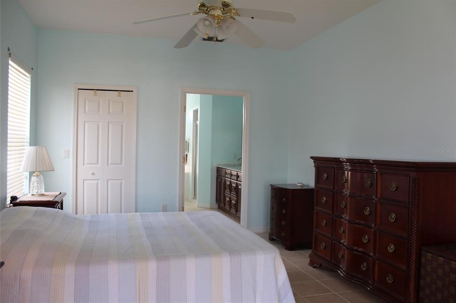
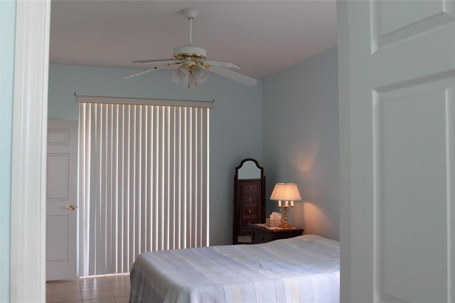
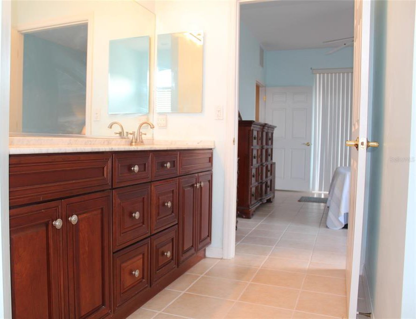

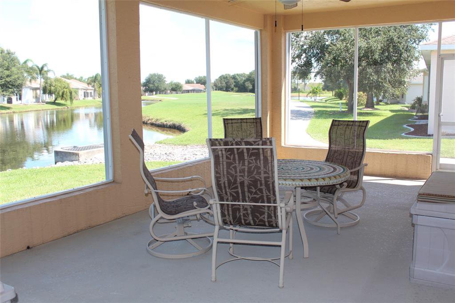
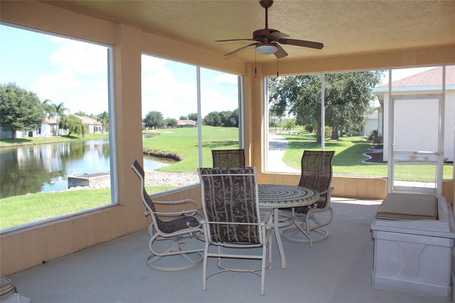
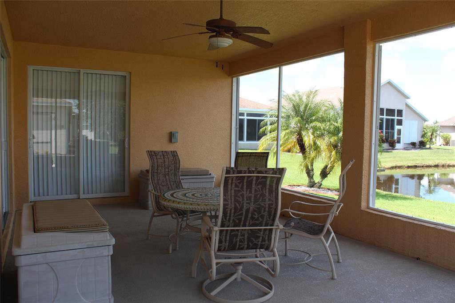
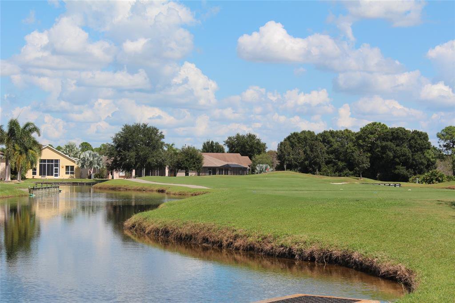
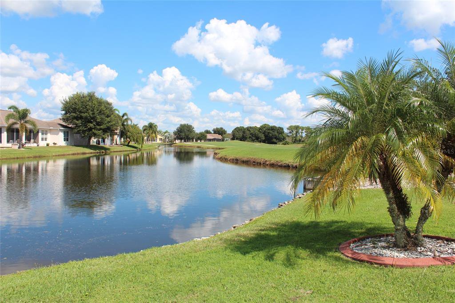
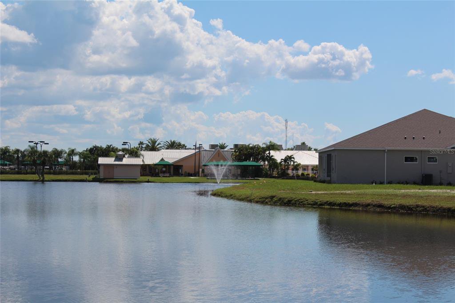
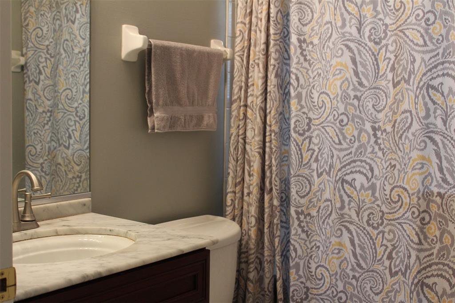
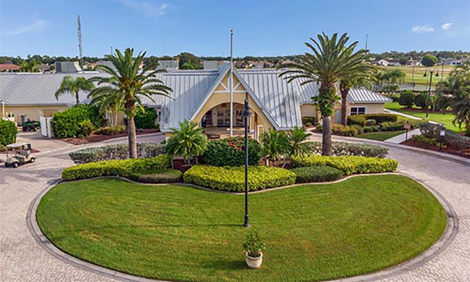
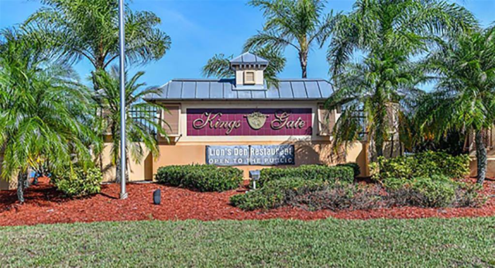
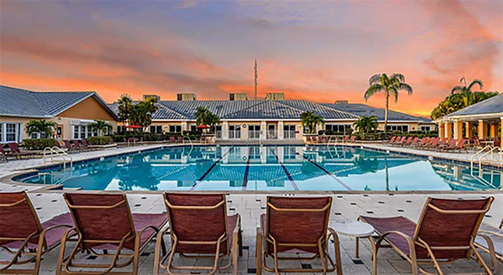
/t.realgeeks.media/thumbnail/iffTwL6VZWsbByS2wIJhS3IhCQg=/fit-in/300x0/u.realgeeks.media/livebythegulf/web_pages/l2l-banner_800x134.jpg)