4410 Warren Avenue Unit 116, Port Charlotte, FL 33953
- $189,888
- 1
- BD
- 1
- BA
- 800
- SqFt
- Sold Price
- $189,888
- List Price
- $189,888
- Status
- Sold
- Closing Date
- Sep 09, 2021
- MLS#
- T3260037
- Property Style
- Condo
- Architectural Style
- Contemporary, Key West
- Year Built
- 1988
- Bedrooms
- 1
- Bathrooms
- 1
- Living Area
- 800
- Lot Size
- 710
- Acres
- 0.02
- Building Name
- 4410
- Legal Subdivision Name
- Harbour Village Ph 03
- Community Name
- Harbor Village
- MLS Area Major
- Port Charlotte
Property Description
VIEWS ! VIEWS !! VIEWS!!! PARADISE FOUND. Enjoy fabulous views of pristine mangrove lined shores of Charlotte Harbor right from your living room! Have lunch "al fresco" on your screen lanai or take dip in the outdoor heated OLYMPIC size pool.While your here , you can do everything or nothing it's up to you!! The condo is decorated and features relaxed Tommy Bahama style furnishings as well as everything you will need to make yourself right at home. The kitchen is well equipped with granite countertops, built-in microwave and side by side refrigerator with ice and water in the door. The dining table seats 4 comfortably and there is seating in living area including a sofa a reclining chair. Main bedroom has a new queen size posturepedic bed and an amoire houses a LED TV. Upstairs in the LOFT there is a day bed with a pop up trundle bed that sleeps two quests. The unit has everything you will need during you stay, including all pots and pans ,dinnerware, glassware as well as towels and linens beach towels and cooler. Has been rented seasonally in the past on vacation rental sites.
Additional Information
- Taxes
- $2741
- Minimum Lease
- 1-7 Days
- Hoa Fee
- $460
- HOA Payment Schedule
- Monthly
- Maintenance Includes
- Cable TV, Pool, Insurance, Maintenance Structure, Maintenance Grounds, Maintenance, Management, Pest Control, Pool, Security, Sewer, Trash, Water
- Location
- FloodZone, Greenbelt, Near Marina, Sidewalk, Paved, Private
- Community Features
- Deed Restrictions, Fishing, Fitness Center, Gated, Pool, Sidewalks, Tennis Courts, Water Access, Waterfront, Gated Community
- Property Description
- Two Story
- Zoning
- RMF15
- Interior Layout
- Cathedral Ceiling(s), Living Room/Dining Room Combo, Master Bedroom Main Floor, Skylight(s), Stone Counters, Thermostat, Vaulted Ceiling(s), Walk-In Closet(s)
- Interior Features
- Cathedral Ceiling(s), Living Room/Dining Room Combo, Master Bedroom Main Floor, Skylight(s), Stone Counters, Thermostat, Vaulted Ceiling(s), Walk-In Closet(s)
- Floor
- Carpet, Laminate, Wood
- Appliances
- Dishwasher, Dryer, Electric Water Heater, Ice Maker, Microwave, Range, Refrigerator, Washer
- Utilities
- Cable Connected, Electricity Connected, Phone Available, Sewer Connected
- Heating
- Central, Electric
- Air Conditioning
- Central Air, Humidity Control
- Exterior Construction
- Vinyl Siding, Wood Frame
- Exterior Features
- Balcony, Fence, Lighting, Outdoor Grill, Outdoor Shower, Sidewalk, Storage, Tennis Court(s)
- Roof
- Metal
- Foundation
- Stilt/On Piling
- Pool
- Community
- Garage Features
- Boat, Common, Open
- Elementary School
- Liberty Elementary
- Middle School
- Murdock Middle
- High School
- Charlotte High
- Fences
- Other
- Water Name
- Myakka River
- Water View
- Bay/Harbor - Full, Lagoon, River
- Water Access
- Bay/Harbor, Brackish Water, Canal - Brackish, Lagoon
- Water Frontage
- Canal - Brackish
- Pets
- Allowed
- Floor Number
- 2
- Flood Zone Code
- AE
- Parcel ID
- 402127701034
- Legal Description
- HVG 003 0000 0116 HARBOUR VILLAGE PH 3 UN 116 980/630 1405/617 1959/2183
Mortgage Calculator
Listing courtesy of ADDVANTAGE REAL ESTATE SERVICES LLC. Selling Office: EXIT GULF COAST REALTY.
StellarMLS is the source of this information via Internet Data Exchange Program. All listing information is deemed reliable but not guaranteed and should be independently verified through personal inspection by appropriate professionals. Listings displayed on this website may be subject to prior sale or removal from sale. Availability of any listing should always be independently verified. Listing information is provided for consumer personal, non-commercial use, solely to identify potential properties for potential purchase. All other use is strictly prohibited and may violate relevant federal and state law. Data last updated on
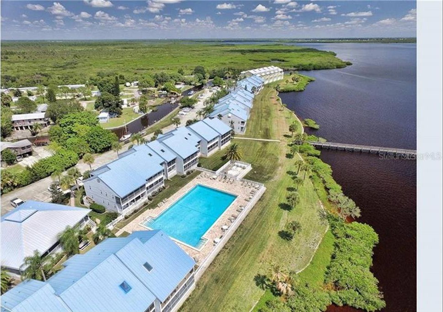
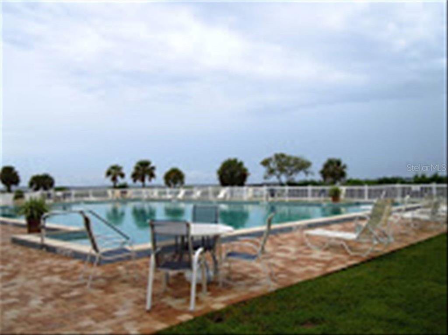
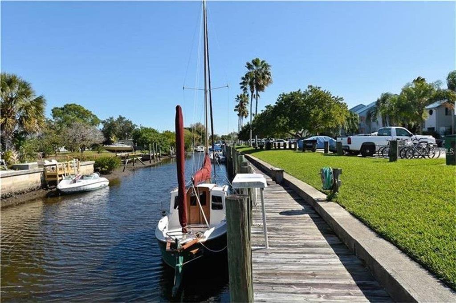
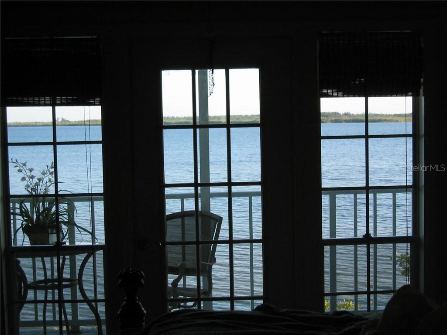
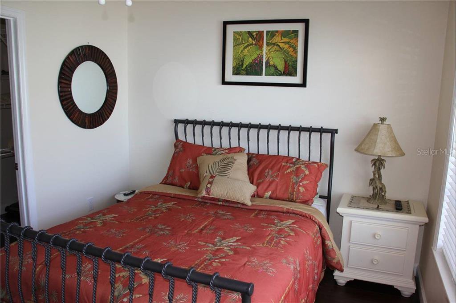
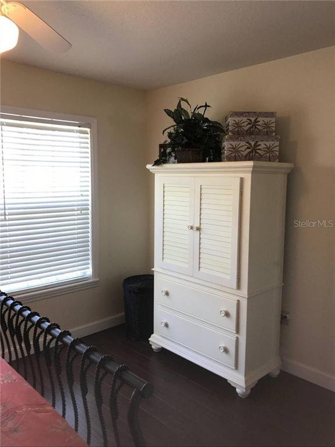
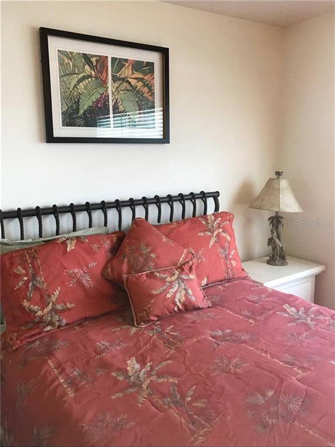
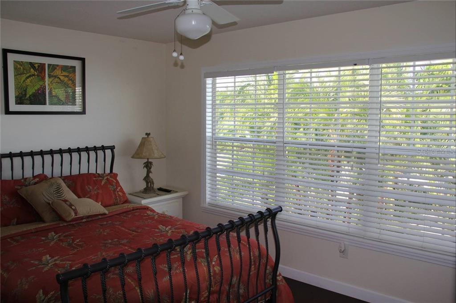
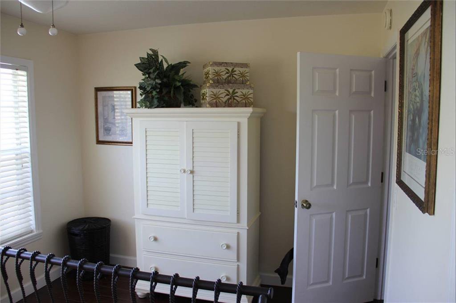
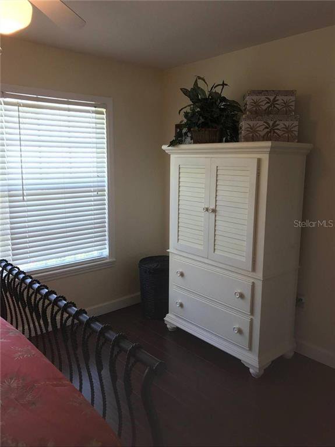
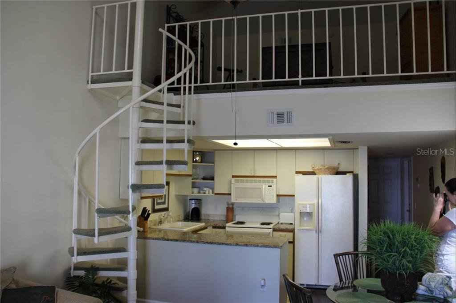
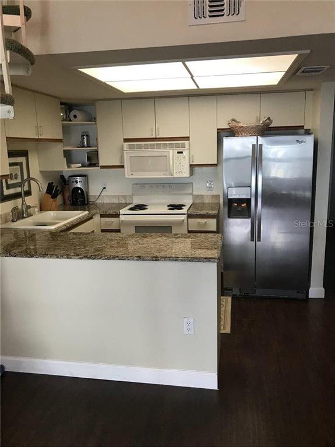
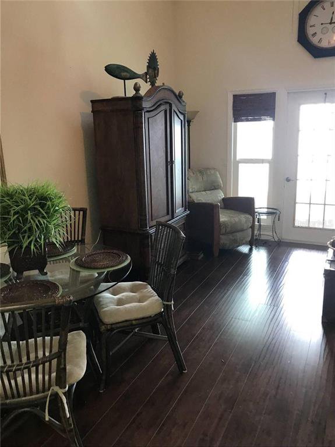
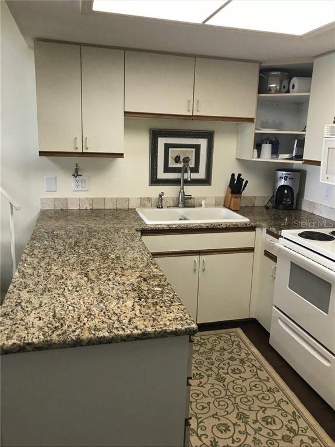
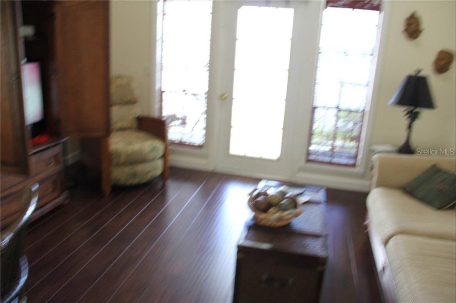
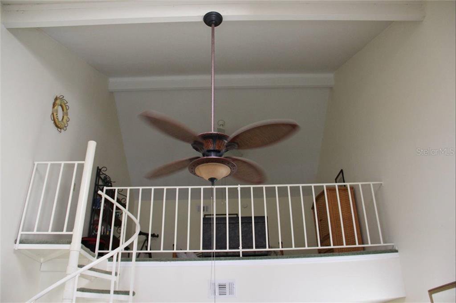
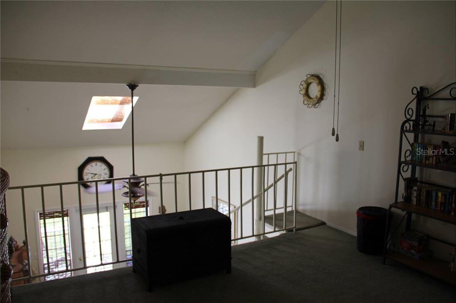
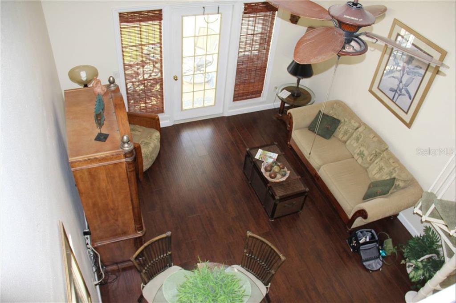
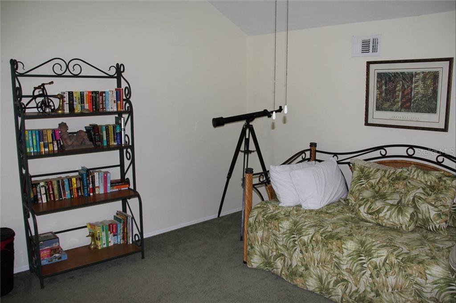
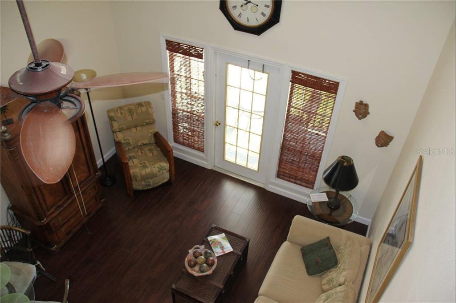
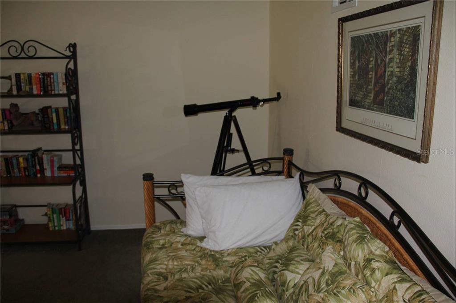
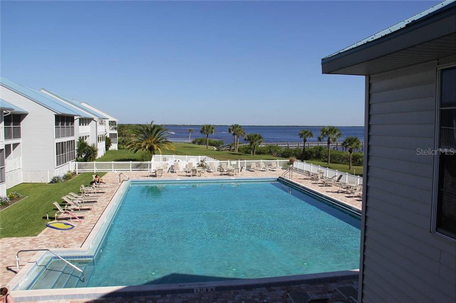
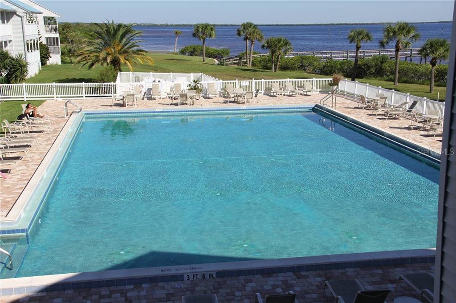
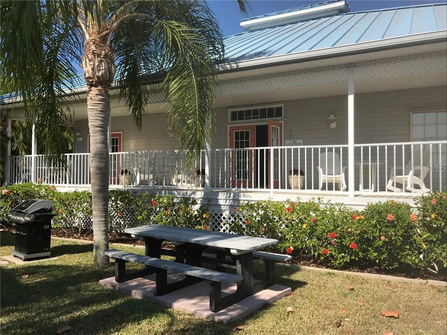
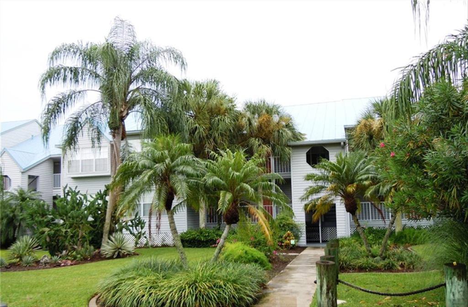
/t.realgeeks.media/thumbnail/iffTwL6VZWsbByS2wIJhS3IhCQg=/fit-in/300x0/u.realgeeks.media/livebythegulf/web_pages/l2l-banner_800x134.jpg)