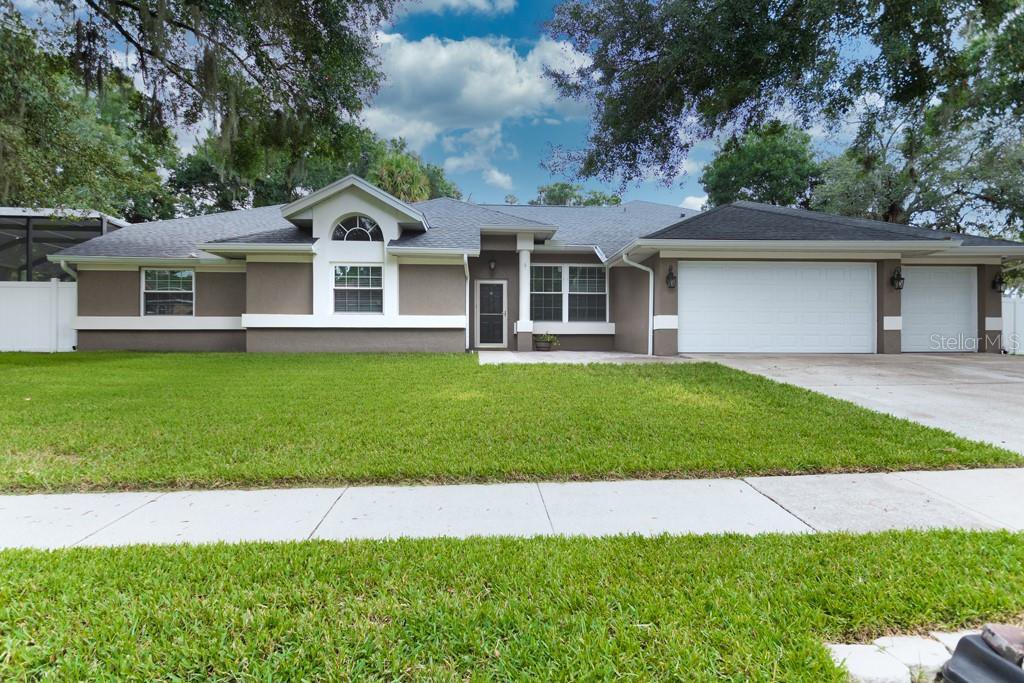2018 River Crossing Drive, Valrico, FL 33596
- $430,000
- 4
- BD
- 3
- BA
- 2,901
- SqFt
- Sold Price
- $430,000
- List Price
- $425,000
- Status
- Sold
- Closing Date
- Sep 17, 2020
- MLS#
- T3255959
- Property Style
- Single Family
- Year Built
- 1989
- Bedrooms
- 4
- Bathrooms
- 3
- Living Area
- 2,901
- Lot Size
- 28,132
- Acres
- 0.65
- Total Acreage
- 1/2 to less than 1
- Legal Subdivision Name
- Bloomingdale Sec Bb Ph
- MLS Area Major
- Valrico
Property Description
This is the home you have been searching for...totally updated Bloomingdale POOL home with over 1/2 acre lot! No need for a honey-do list with this one it has all been done for you. New bamboo flooring (2020), Updated Kitchen (2020), All baths have been updated and remolded, upgraded base boards, pop corn ceiling REMOVED, NEW windows and doors (2016), and a newer roof (2014)...and that is just the inside! Outside you will love entertaining with the extended lanai and newly refinished pool (new marcite, new slate, new pavers, new cage). The floor plan is also amazing with a HUGE master bedroom with french door access to the pool. Enjoy his/her walk-in closets and a custom updated large master bath. 2nd and 3rd bedroom are over sized and share a updated bath with access to the back yard. The 4th bedroom has access to the 3rd full bath and would be great as a home office or in-law suite...the possibilities are endless. Entertaining will be a dream with this large open floor plan and access to the large lanai from the kitchen and dining room allowing the party to flow outside. The back yard is massive and with a well for the sprinkler system your water bill is never a shock. Finished to perfection you will be able to spend your weekends enjoying all the area has to offer instead of updating your home! Close to great schools, amazing dining options, and all major roads- you're never far from anything...don't let this one pass you by!
Additional Information
- Taxes
- $842
- Minimum Lease
- No Minimum
- HOA Fee
- $57
- HOA Payment Schedule
- Annually
- Community Features
- No Deed Restriction
- Property Description
- One Story
- Zoning
- RSC-6
- Interior Layout
- Cathedral Ceiling(s), Ceiling Fans(s), Eat-in Kitchen, Kitchen/Family Room Combo, Master Downstairs, Open Floorplan, Stone Counters, Walk-In Closet(s)
- Interior Features
- Cathedral Ceiling(s), Ceiling Fans(s), Eat-in Kitchen, Kitchen/Family Room Combo, Master Downstairs, Open Floorplan, Stone Counters, Walk-In Closet(s)
- Floor
- Bamboo, Ceramic Tile
- Appliances
- Dishwasher, Disposal, Electric Water Heater, Microwave, Range, Refrigerator
- Utilities
- Public, Sprinkler Well
- Heating
- Heat Pump
- Air Conditioning
- Central Air
- Fireplace Description
- Family Room, Wood Burning
- Exterior Construction
- Block
- Exterior Features
- Fence, Irrigation System
- Roof
- Shingle
- Foundation
- Slab
- Pool
- Private
- Pool Type
- In Ground, Screen Enclosure
- Garage Carport
- 3 Car Garage
- Garage Spaces
- 3
- Garage Dimensions
- 32x22
- Elementary School
- Cimino-Hb
- Middle School
- Burns-Hb
- High School
- Bloomingdale-HB
- Pets
- Allowed
- Flood Zone Code
- x
- Parcel ID
- U-18-30-21-37N-000008-00009.0
- Legal Description
- BLOOMINGDALE SECTION BB PHASE 1 LOTS 9 & 10 BLOCK 8
Mortgage Calculator
Listing courtesy of KELLER WILLIAMS REALTY. Selling Office: KELLER WILLIAMS REALTY.
StellarMLS is the source of this information via Internet Data Exchange Program. All listing information is deemed reliable but not guaranteed and should be independently verified through personal inspection by appropriate professionals. Listings displayed on this website may be subject to prior sale or removal from sale. Availability of any listing should always be independently verified. Listing information is provided for consumer personal, non-commercial use, solely to identify potential properties for potential purchase. All other use is strictly prohibited and may violate relevant federal and state law. Data last updated on

/t.realgeeks.media/thumbnail/iffTwL6VZWsbByS2wIJhS3IhCQg=/fit-in/300x0/u.realgeeks.media/livebythegulf/web_pages/l2l-banner_800x134.jpg)