4091 Bessemer Road, Brooksville, FL 34602
- $307,000
- 3
- BD
- 2
- BA
- 2,152
- SqFt
- Sold Price
- $307,000
- List Price
- $299,900
- Status
- Sold
- Closing Date
- Aug 07, 2020
- MLS#
- T3251134
- Property Style
- Single Family
- Architectural Style
- Ranch
- Year Built
- 1994
- Bedrooms
- 3
- Bathrooms
- 2
- Living Area
- 2,152
- Lot Size
- 130,680
- Acres
- 3
- Total Acreage
- Two + to Five Acres
- Legal Subdivision Name
- Tamber
- MLS Area Major
- Brooksville
Property Description
PRIVATE ! SECLUDED ! PEACEFUL ! FEELS LIKE YOU ARE IN THE GA/NC MOUNTAINS ! NO HOA ! 3 ACRES OF GORGEOUS WOODED PROPERTY ! ORIGINAL OWNERS ! GENERATOR FOR HOUSE ! HUGE DETACHED GARAGE ! BRING YOUR BOAT/RV/TRAILER/PETS & CHICKENS ! WELL/SEPTIC SO NO WATER BILL ! Pull Down Your Private/Winding/Wooded Driveway And Come Upon This Beautiful Wood Cedar Home With 3 Bedrooms 2 Bathrooms 2+ Car Garage Along With Another 2+ Car Detached Garage ! This Awesome Home Has 2150+Square Feet Of Living Area And Over 3600+ Square Feet Under Roof Including Both Garages ! Your New Home Features: 3 Acres Of Land, Detached Garage, Large Open Kitchen Over-Looking Living/Dining Rooms, Huge Inside Laundry Room, Generator, Water Softener, Massive Living Room With Beautiful Stone/Wood Burning Fireplace, Split Floor Plan With Over-Sized (13x15) Secondary Bedrooms, Large Open Porch In Front Of Home And Big Enclosed Porch In Back of Home, Vaulted/Volume Ceilings In Living Area, Both Roof/HVAC Are Approx. 10 Years Old, All Ceiling Fans/Window Treatments Are Included, All Appliances Including Washer/Dryer Stay And There Is Plenty Of Room To Add Your Own Pool ! Your Private Owners Suite Includes: Large Bedroom With Walk-In Closet, Jacuzzi Tub With Separate Shower And Dual Sinks In Vanity ! This Home Is Extremely Well Built, With Some TLC And Updating This Home Can Be YOUR DREAM COME TRUE ! Please Call Your Agent Today To Schedule Your Private Showing !
Additional Information
- Taxes
- $2082
- Minimum Lease
- No Minimum
- Location
- Cleared, Gentle Sloping
- Community Features
- No Deed Restriction
- Property Description
- One Story
- Zoning
- R-1
- Interior Layout
- Ceiling Fans(s), Eat-in Kitchen, Living Room/Dining Room Combo, Open Floorplan, Solid Wood Cabinets, Split Bedroom, Vaulted Ceiling(s), Walk-In Closet(s), Window Treatments
- Interior Features
- Ceiling Fans(s), Eat-in Kitchen, Living Room/Dining Room Combo, Open Floorplan, Solid Wood Cabinets, Split Bedroom, Vaulted Ceiling(s), Walk-In Closet(s), Window Treatments
- Floor
- Carpet, Ceramic Tile
- Appliances
- Dishwasher, Dryer, Microwave, Range, Refrigerator, Washer
- Utilities
- Electricity Available, Phone Available
- Heating
- Central
- Air Conditioning
- Central Air
- Fireplace Description
- Wood Burning
- Exterior Construction
- Block, Wood Frame, Wood Siding
- Exterior Features
- French Doors
- Roof
- Shingle
- Foundation
- Slab
- Pool
- No Pool
- Garage Carport
- 2 Car Garage
- Garage Spaces
- 2
- Garage Features
- Garage Door Opener, Parking Pad
- Garage Dimensions
- 22x26
- Pets
- Allowed
- Flood Zone Code
- X
- Parcel ID
- R18-123-20-1272-0000-0170
- Legal Description
- TAMBER SUB UNIT 2 LOT 17 ORB 341 PG 482
Mortgage Calculator
Listing courtesy of FLORIDA EXECUTIVE REALTY. Selling Office: REGISTER REAL ESTATE SERVICE.
StellarMLS is the source of this information via Internet Data Exchange Program. All listing information is deemed reliable but not guaranteed and should be independently verified through personal inspection by appropriate professionals. Listings displayed on this website may be subject to prior sale or removal from sale. Availability of any listing should always be independently verified. Listing information is provided for consumer personal, non-commercial use, solely to identify potential properties for potential purchase. All other use is strictly prohibited and may violate relevant federal and state law. Data last updated on
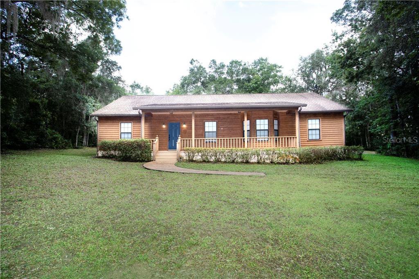
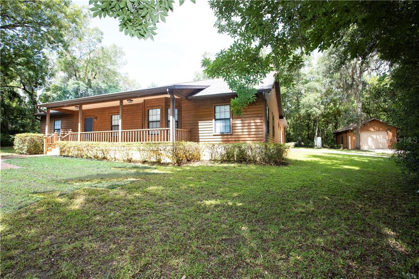
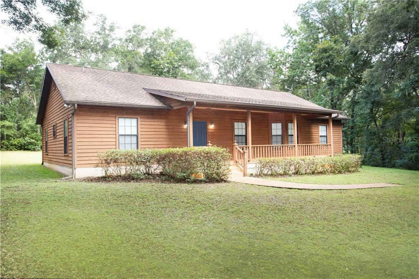
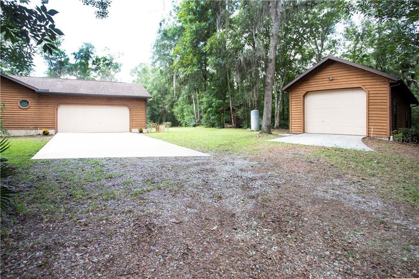
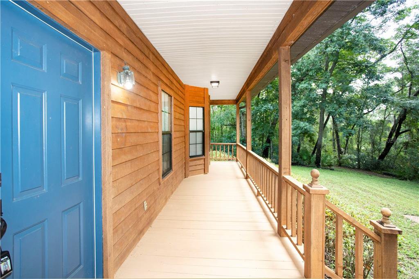
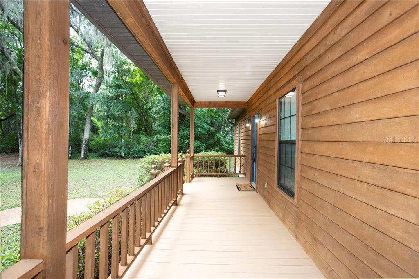
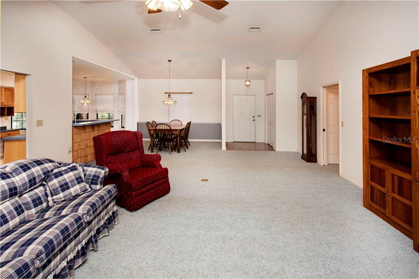
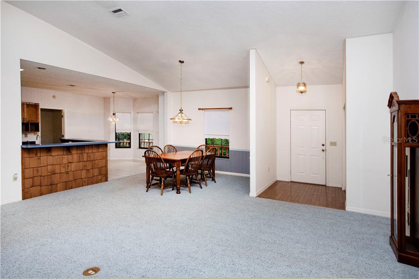
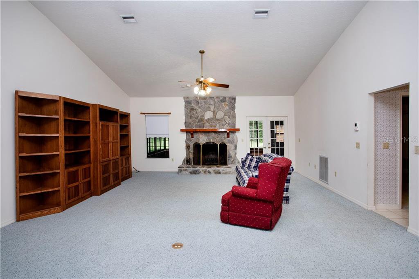
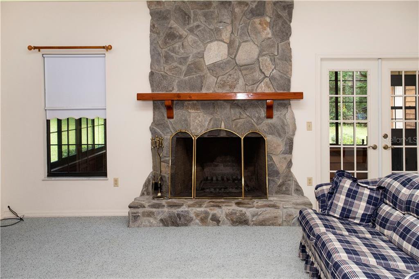
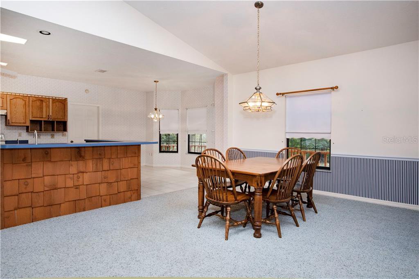
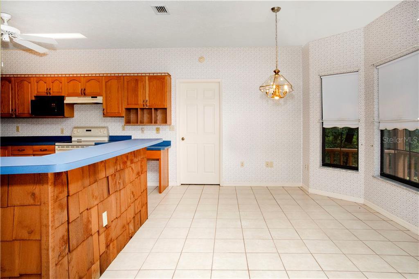
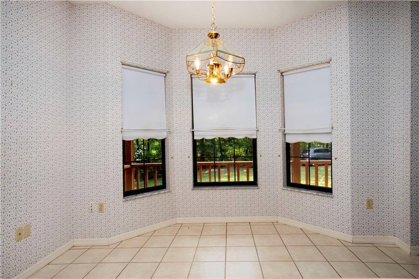
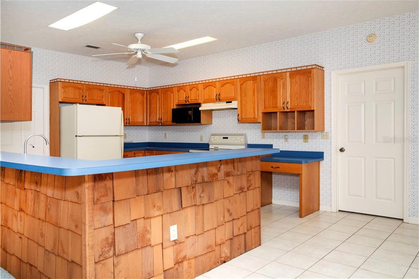
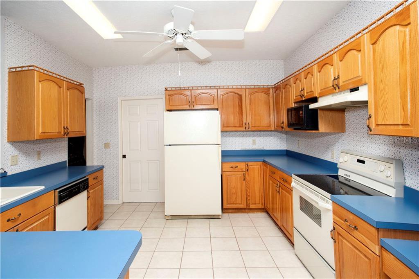
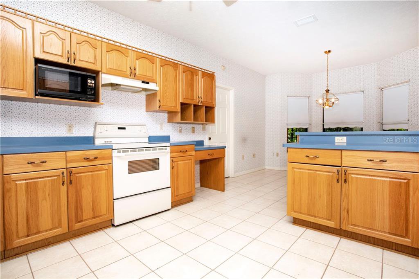
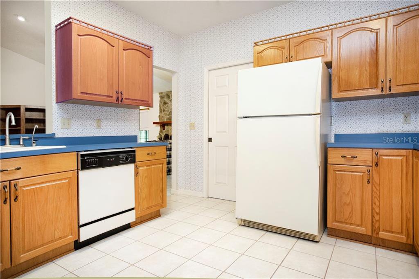
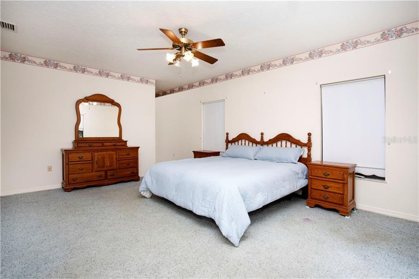
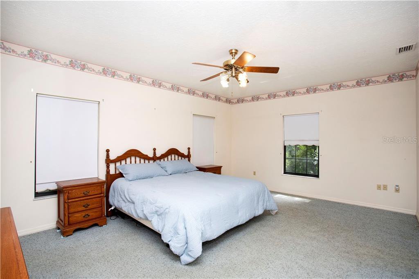
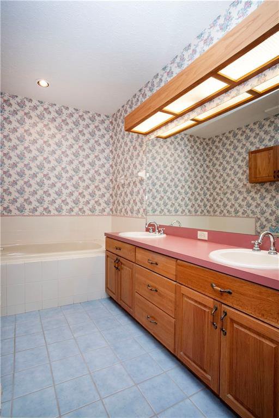
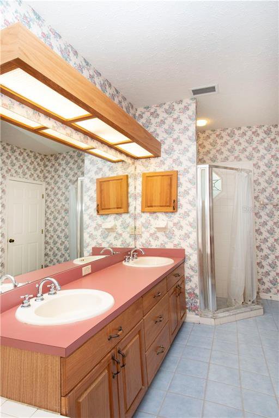
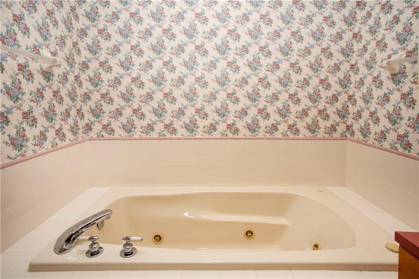
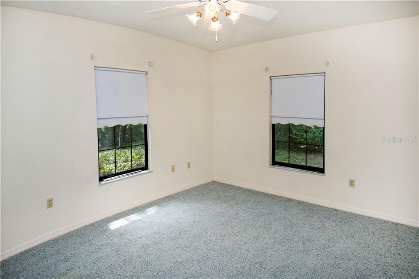

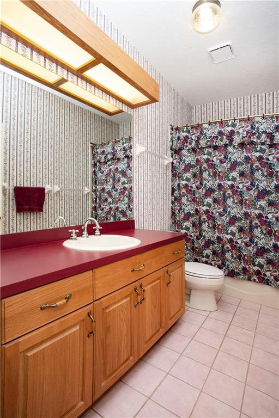
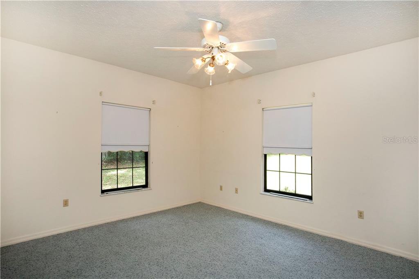
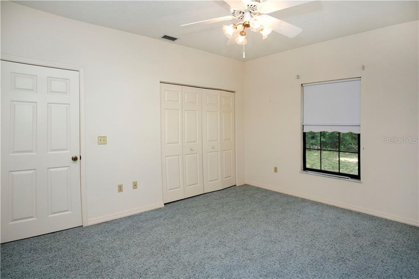
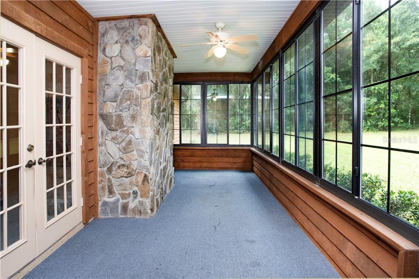
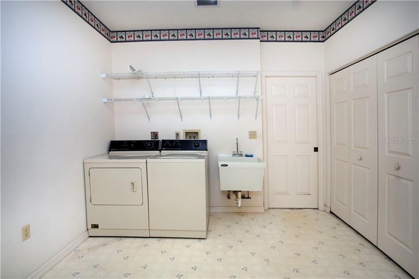
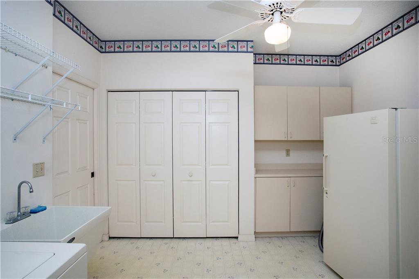
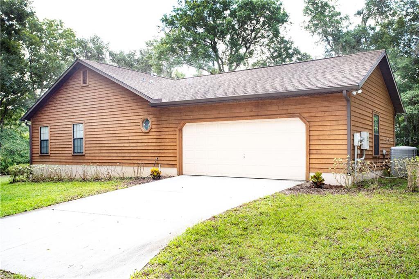
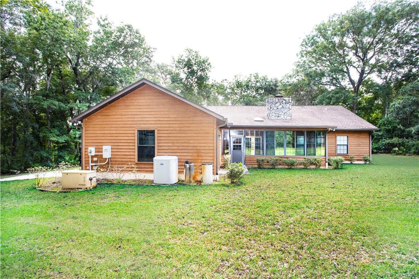
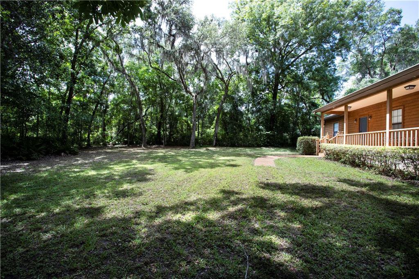
/t.realgeeks.media/thumbnail/iffTwL6VZWsbByS2wIJhS3IhCQg=/fit-in/300x0/u.realgeeks.media/livebythegulf/web_pages/l2l-banner_800x134.jpg)