14062 Edsel Drive, Port Charlotte, FL 33981
- $392,000
- 3
- BD
- 2
- BA
- 2,013
- SqFt
- Sold Price
- $392,000
- List Price
- $409,900
- Status
- Sold
- Closing Date
- Feb 11, 2021
- MLS#
- T3225306
- Property Style
- Single Family
- Architectural Style
- Ranch
- New Construction
- Yes
- Year Built
- 2020
- Bedrooms
- 3
- Bathrooms
- 2
- Living Area
- 2,013
- Lot Size
- 9,999
- Acres
- 0.23
- Total Acreage
- 0 to less than 1/4
- Legal Subdivision Name
- Port Charlotte Sec 058
- Community Name
- South Gulf Cove
- MLS Area Major
- Port Charlotte
Property Description
GULF ACCESS!!No upgrades needed here. We Boast Porcelain Tile throughout. Double tray ceiling in Great room with rope lighting. Solid wood Cabinets with soft close hinges, coffered ceiling in the master. 8ft doors, Triple head shower with a bench. Double vanity with vessel sinks, extra wire shelving in his and hers closets. Double door entry. SS upgraded appliances, granite counter tops. Inside utility with a slob sink. Sliders in the great room, breakfast nook and master bedroom. Low E hurricane resistant windows. Outside cable outlet for your big screen TV. Sprinkler system from the canal save on those water bills. Termite bait system around the property. All fixtures and door handles are brushed nickle. Radiant barrier insulation to help lower those electric costs. Crown molding throughout with 51/4 inch base molding. Two garage door openers. Sprinkler system to keep that grass green. Paver driveway. Optional dock and pool with heated spa available. 16 seer A/C. This is a must see. Make an appointment now, don't let it get away!!
Additional Information
- Taxes
- $1058
- Minimum Lease
- 8-12 Months
- HOA Fee
- $75
- HOA Payment Schedule
- Annually
- Location
- In County, Paved
- Community Features
- Boat Ramp, Park, No Deed Restriction
- Property Description
- One Story
- Zoning
- RSF3.5
- Interior Layout
- Ceiling Fans(s), Coffered Ceiling(s), Crown Molding, Eat-in Kitchen, Kitchen/Family Room Combo, Master Downstairs, Open Floorplan, Solid Wood Cabinets, Split Bedroom, Stone Counters, Thermostat, Tray Ceiling(s), Walk-In Closet(s)
- Interior Features
- Ceiling Fans(s), Coffered Ceiling(s), Crown Molding, Eat-in Kitchen, Kitchen/Family Room Combo, Master Downstairs, Open Floorplan, Solid Wood Cabinets, Split Bedroom, Stone Counters, Thermostat, Tray Ceiling(s), Walk-In Closet(s)
- Floor
- Tile
- Appliances
- Dishwasher, Disposal, Electric Water Heater, Microwave, Range
- Utilities
- Cable Available, Electricity Connected, Mini Sewer, Sewer Connected, Sprinkler Well, Street Lights, Water Connected
- Heating
- Electric
- Air Conditioning
- Central Air
- Exterior Construction
- Block, Stucco
- Exterior Features
- Irrigation System, Lighting, Sliding Doors
- Roof
- Shingle
- Foundation
- Slab
- Pool
- No Pool
- Garage Carport
- 3 Car Garage
- Garage Spaces
- 3
- Garage Features
- Driveway, Garage Door Opener
- Garage Dimensions
- 28x26
- Water Name
- Santa Cruz
- Water Extras
- Bridges - Fixed, No Wake Zone
- Water View
- Canal
- Water Access
- Canal - Brackish
- Water Frontage
- Canal - Brackish
- Pets
- Allowed
- Flood Zone Code
- AE
- Parcel ID
- 412116359009
- Legal Description
- PCH 058 4286 0002 PORT CHARLOTTE SEC58 BLK4286 LT 2 555/1433 2043/1089 2461/1042 2708/1245 CT4104/1091 4152/1427
Mortgage Calculator
Listing courtesy of ALIGN RIGHT REALTY LLC. Selling Office: MICHAEL SAUNDERS & COMPANY.
StellarMLS is the source of this information via Internet Data Exchange Program. All listing information is deemed reliable but not guaranteed and should be independently verified through personal inspection by appropriate professionals. Listings displayed on this website may be subject to prior sale or removal from sale. Availability of any listing should always be independently verified. Listing information is provided for consumer personal, non-commercial use, solely to identify potential properties for potential purchase. All other use is strictly prohibited and may violate relevant federal and state law. Data last updated on
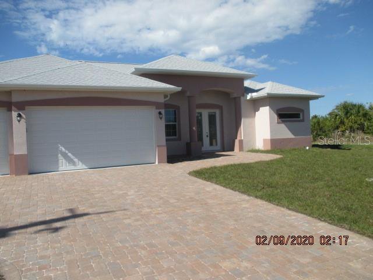
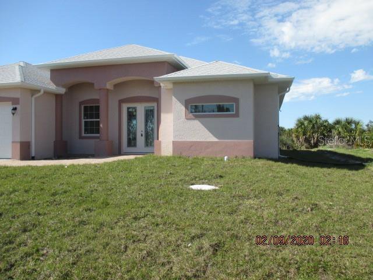
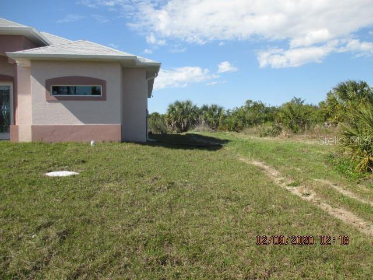
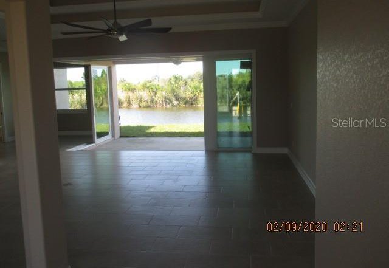
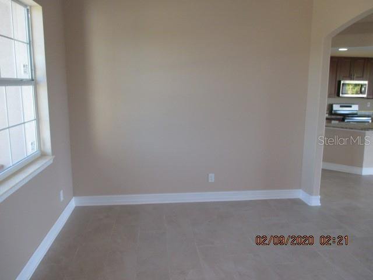
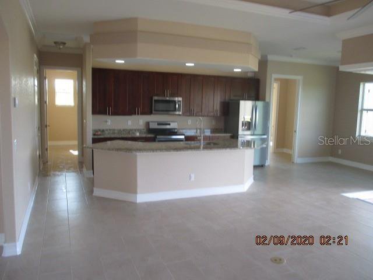
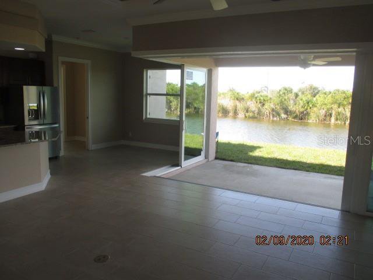
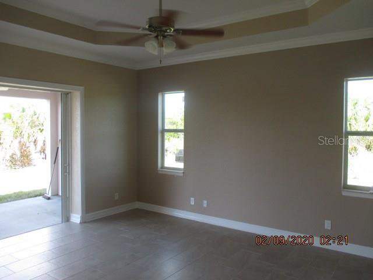
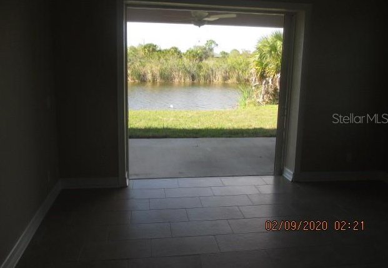
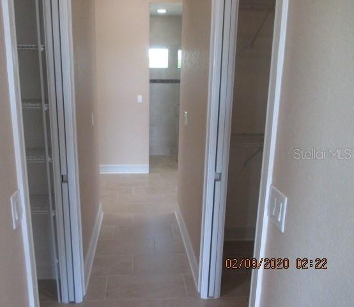
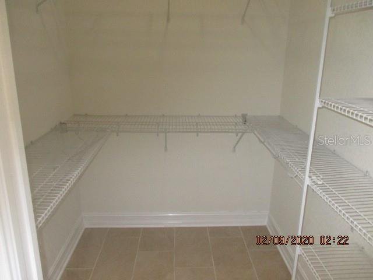
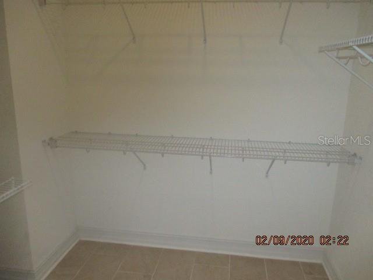
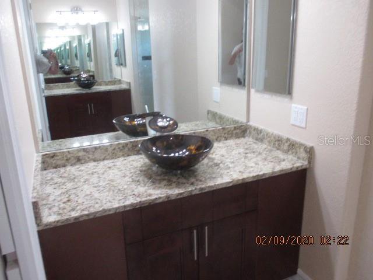
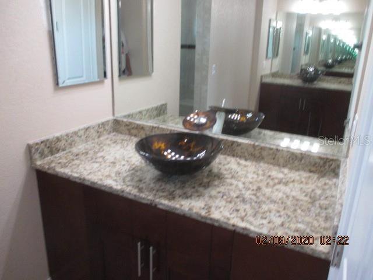
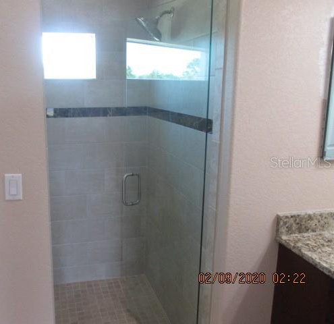
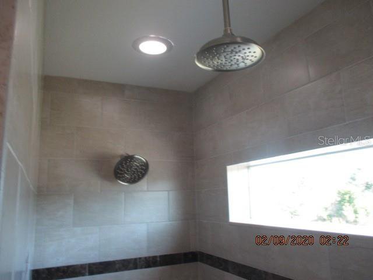
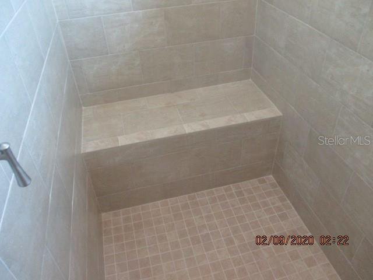
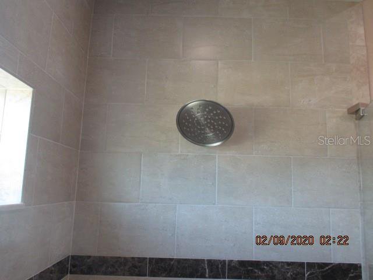
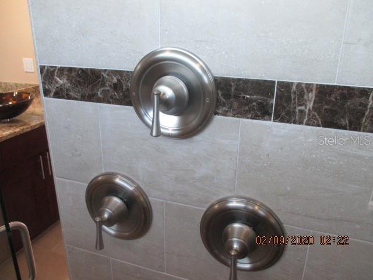
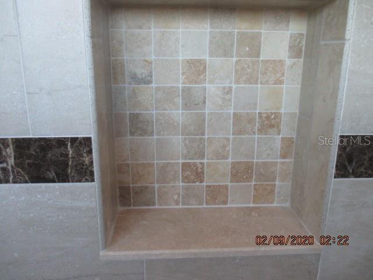
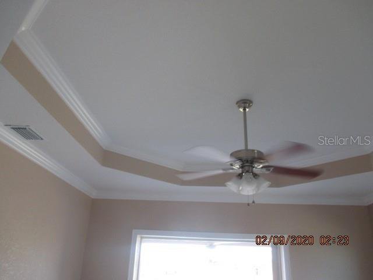
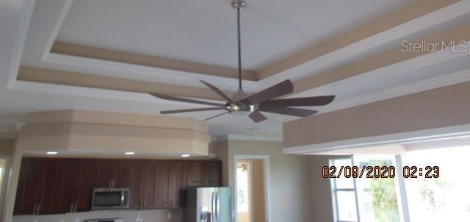
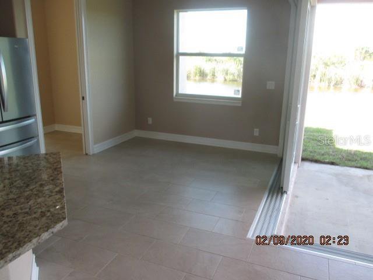
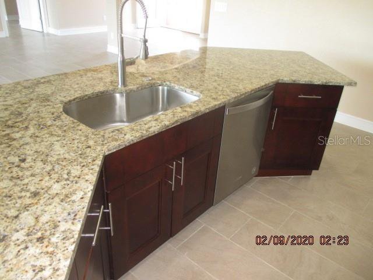
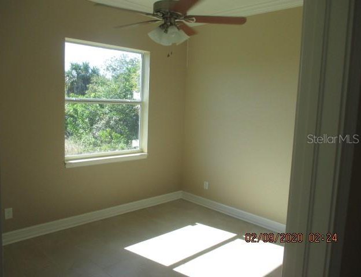
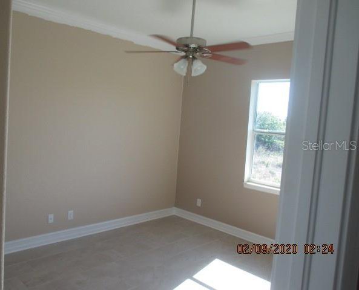
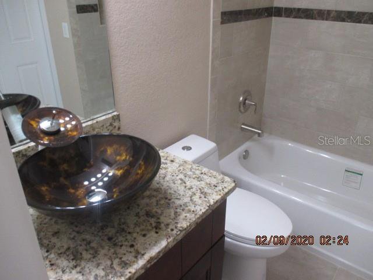
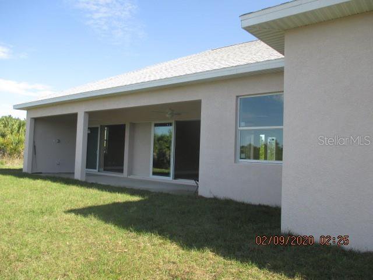
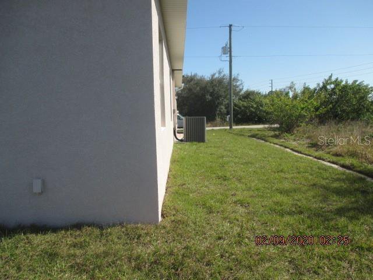
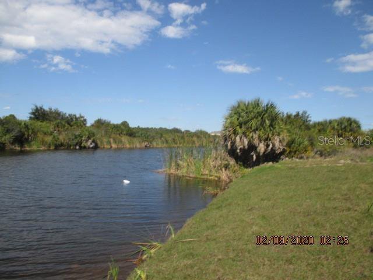
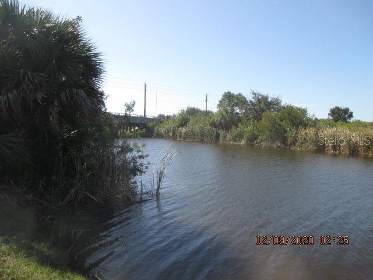
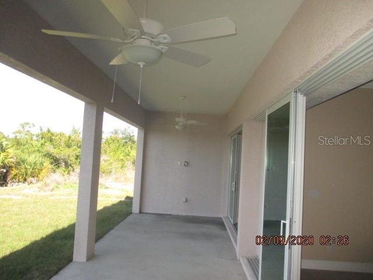
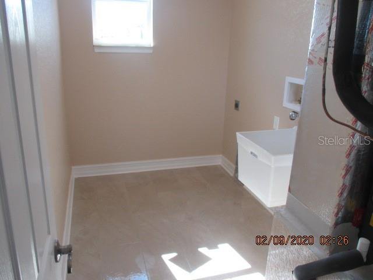
/t.realgeeks.media/thumbnail/iffTwL6VZWsbByS2wIJhS3IhCQg=/fit-in/300x0/u.realgeeks.media/livebythegulf/web_pages/l2l-banner_800x134.jpg)