8582 Powder Ridge Trail, Windermere, FL 34786
- $680,000
- 4
- BD
- 3.5
- BA
- 2,297
- SqFt
- List Price
- $680,000
- Status
- Active
- Days on Market
- 11
- MLS#
- S5103584
- Property Style
- Single Family
- Year Built
- 2017
- Bedrooms
- 4
- Bathrooms
- 3.5
- Baths Half
- 1
- Living Area
- 2,297
- Lot Size
- 3,951
- Acres
- 0.09
- Total Acreage
- 0 to less than 1/4
- Legal Subdivision Name
- Windermere Trls Ph 3b
- MLS Area Major
- Windermere
Property Description
MOTIVATED SELLER! IRRESISTIBLE INVESTMENT OPPORTUNITY AWAITS YOU! This impressive Kipling model has lake views and a variety of exceptional improvements, fully paid solar panels, in the parking lot there are electrical points to install chargers for electric vehicles, it also has the water filter for the whole house. Delight in the spacious loft over the garage, upgraded carpeting, and custom shutters adorning every window. The kitchen features stainless steel Kitchen-Aid appliances, granite countertops, and sleek backsplashes, while laminate flooring and LED-lit cabinets add a touch of contemporary elegance throughout. Outside, the property features renovated fencing, a deck and cobblestone paths, creating the perfect setting for outdoor living. Currently occupied by tenants and with 10 months remaining on the lease, this property offers a steady stream of passive income. Strategically located just minutes from Disney parks, restaurants and shopping centers, it presents an excellent opportunity for savvy investors. Don't miss this opportunity to capitalize on both Disney's financial stability and market appeal.
Additional Information
- Taxes
- $7243
- HOA Fee
- $250
- HOA Payment Schedule
- Quarterly
- Community Features
- No Deed Restriction
- Property Description
- Two Story
- Zoning
- P-D
- Interior Layout
- Open Floorplan, PrimaryBedroom Upstairs, Thermostat
- Interior Features
- Open Floorplan, PrimaryBedroom Upstairs, Thermostat
- Floor
- Carpet, Ceramic Tile, Laminate
- Appliances
- Dishwasher, Disposal, Dryer, Microwave, Range, Refrigerator, Washer
- Utilities
- Cable Connected, Electricity Available, Electricity Connected, Public, Water Connected
- Heating
- Central
- Air Conditioning
- Central Air
- Exterior Construction
- Block, Stucco
- Exterior Features
- Balcony, Irrigation System, Outdoor Grill, Sidewalk
- Roof
- Shingle
- Foundation
- Slab
- Pool
- No Pool
- Garage Carport
- 2 Car Garage
- Garage Spaces
- 2
- Elementary School
- Bay Lake Elementary
- Middle School
- Horizon West Middle School
- High School
- Windermere High School
- Fences
- Fenced
- Pets
- Allowed
- Flood Zone Code
- X
- Parcel ID
- 36-23-27-9170-01-440
- Legal Description
- WINDERMERE TRAILS PHASE 3B 85/133 LOT 144
Mortgage Calculator
Listing courtesy of LPT REALTY.
StellarMLS is the source of this information via Internet Data Exchange Program. All listing information is deemed reliable but not guaranteed and should be independently verified through personal inspection by appropriate professionals. Listings displayed on this website may be subject to prior sale or removal from sale. Availability of any listing should always be independently verified. Listing information is provided for consumer personal, non-commercial use, solely to identify potential properties for potential purchase. All other use is strictly prohibited and may violate relevant federal and state law. Data last updated on



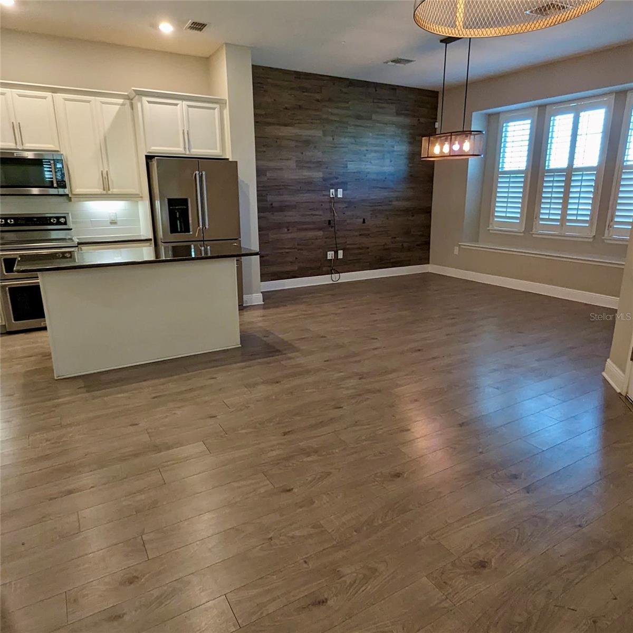
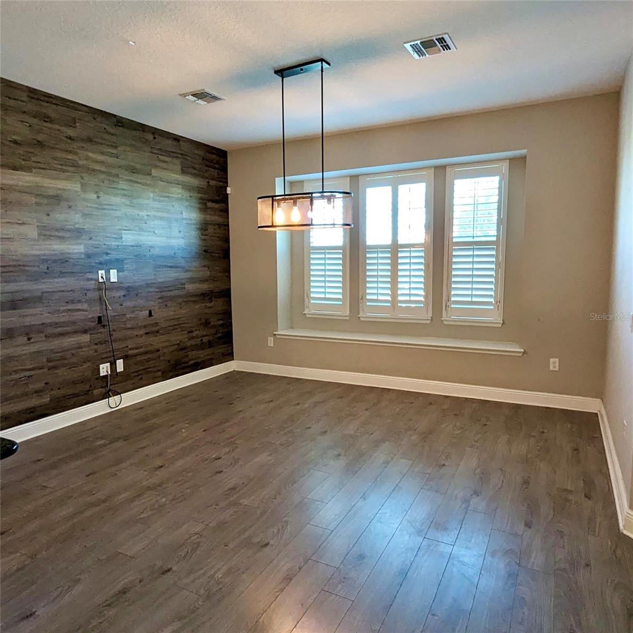
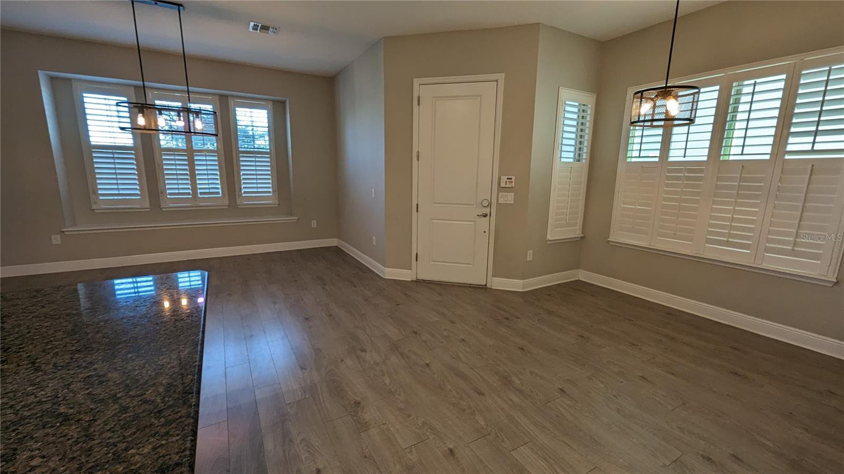














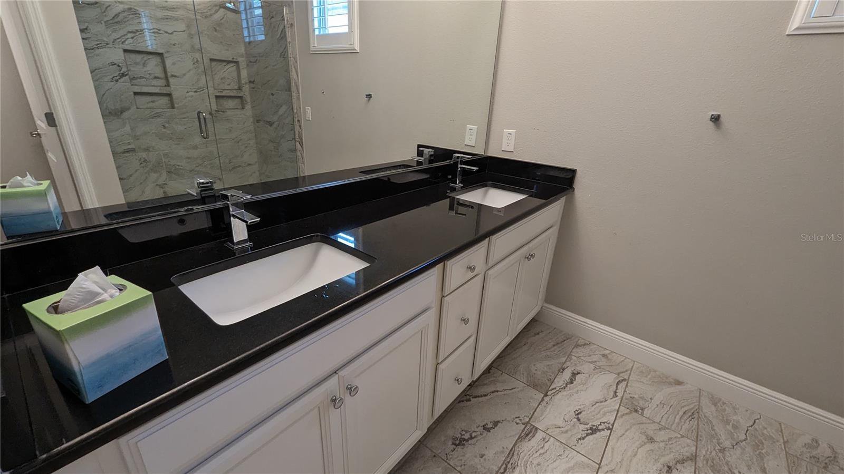









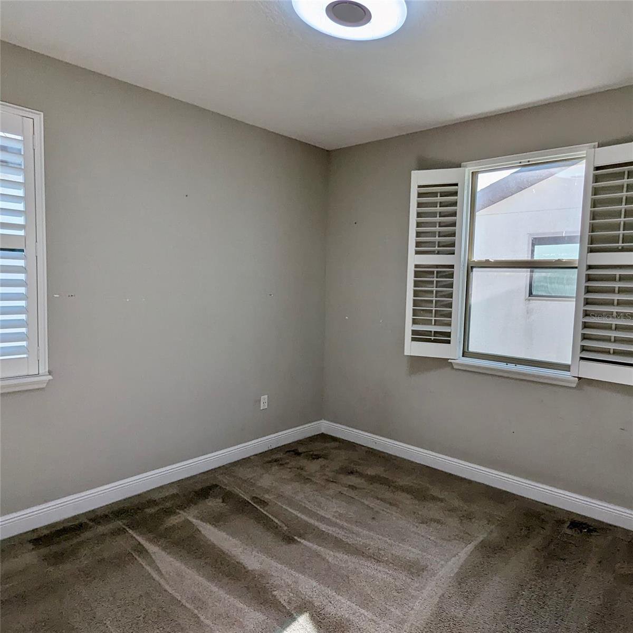










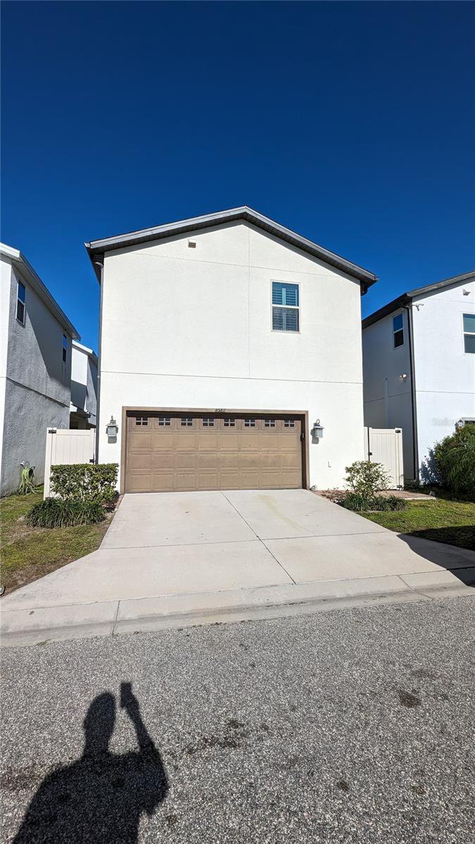






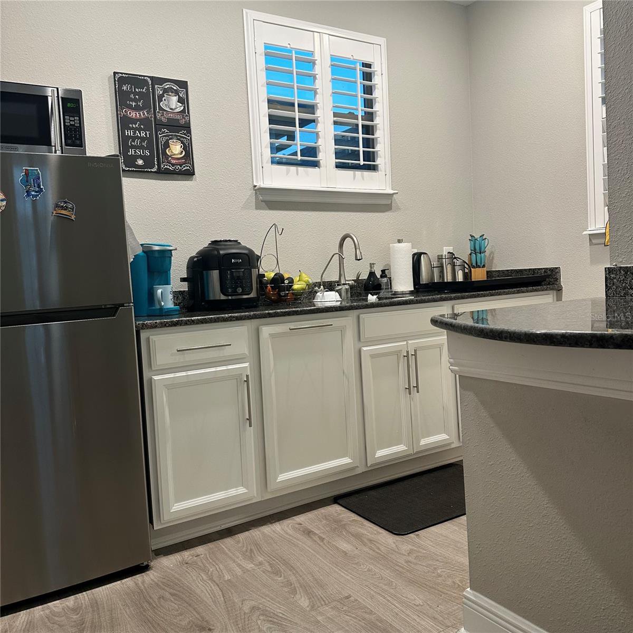








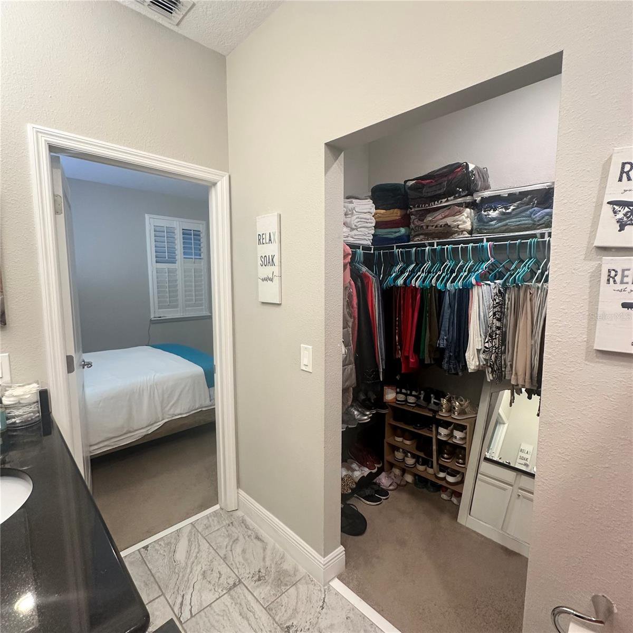






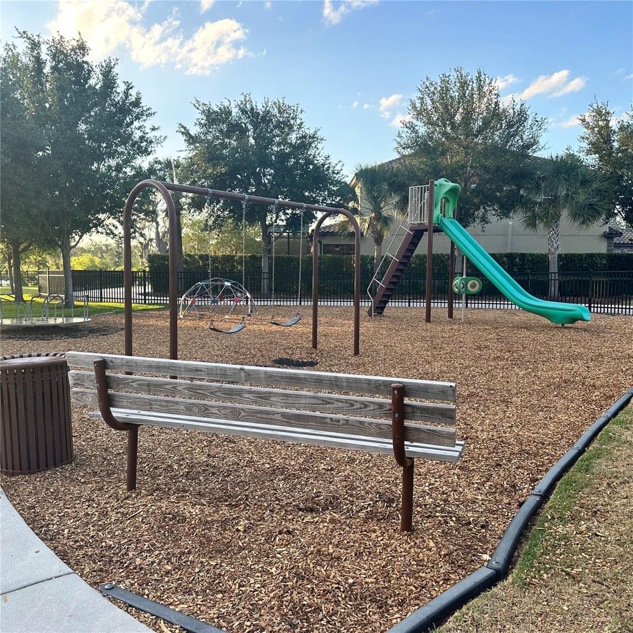

/t.realgeeks.media/thumbnail/iffTwL6VZWsbByS2wIJhS3IhCQg=/fit-in/300x0/u.realgeeks.media/livebythegulf/web_pages/l2l-banner_800x134.jpg)