11573 Charnock Drive, Windermere, FL 34786
- $565,000
- 3
- BD
- 2.5
- BA
- 2,086
- SqFt
- List Price
- $565,000
- Status
- Active
- Days on Market
- 11
- MLS#
- S5103561
- Property Style
- Single Family
- Architectural Style
- Contemporary
- Year Built
- 2018
- Bedrooms
- 3
- Bathrooms
- 2.5
- Baths Half
- 1
- Living Area
- 2,086
- Lot Size
- 4,002
- Acres
- 0.09
- Total Acreage
- 0 to less than 1/4
- Legal Subdivision Name
- Westside Village
- MLS Area Major
- Windermere
Property Description
Stunning 2 story home built by Meritage Homes 3 bed room 2.5 bath home available in the exclusive community of West Village. The community offers a wonderful lifestyle with amenities including resort style swimming pool, cabana, club and playground. Westside Village is only minutes from access to multiple lakes, dining, shopping, and A-rated schools. Highly sought after open floor plan. Kitchen has granite counter top, all bathrooms have granite vanities too. All bedrooms are upstairs. You will also find the laundry room and a large loft area upstairs. The house also is conveniently located with easy access to toll Rd 429, I-4 and S.R 535. Schedule your private showing today!
Additional Information
- Taxes
- $4852
- Minimum Lease
- 8-12 Months
- HOA Fee
- $318
- HOA Payment Schedule
- Quarterly
- Location
- Paved
- Community Features
- Clubhouse, Playground, Pool, No Deed Restriction
- Property Description
- Two Story
- Zoning
- RES
- Interior Layout
- Solid Wood Cabinets, Stone Counters, Walk-In Closet(s)
- Interior Features
- Solid Wood Cabinets, Stone Counters, Walk-In Closet(s)
- Floor
- Ceramic Tile, Laminate
- Appliances
- Cooktop, Dishwasher, Disposal, Dryer, Electric Water Heater, Microwave, Range, Range Hood, Refrigerator, Washer
- Utilities
- Public
- Heating
- Central
- Air Conditioning
- Central Air
- Exterior Construction
- Block
- Exterior Features
- Irrigation System, Sidewalk
- Roof
- Shingle
- Foundation
- Slab
- Pool
- Community
- Garage Carport
- 2 Car Garage
- Garage Spaces
- 2
- Garage Features
- Garage Door Opener
- Garage Dimensions
- 20x20
- Elementary School
- Bay Lake Elementary
- Middle School
- Horizon West Middle School
- High School
- Windermere High School
- Pets
- Not allowed
- Flood Zone Code
- xx
- Parcel ID
- 25-23-27-9176-01-370
- Legal Description
- WESTSIDE VILLAGE 93/16 LOT 137
Mortgage Calculator
Listing courtesy of LA ROSA REALTY, LLC.
StellarMLS is the source of this information via Internet Data Exchange Program. All listing information is deemed reliable but not guaranteed and should be independently verified through personal inspection by appropriate professionals. Listings displayed on this website may be subject to prior sale or removal from sale. Availability of any listing should always be independently verified. Listing information is provided for consumer personal, non-commercial use, solely to identify potential properties for potential purchase. All other use is strictly prohibited and may violate relevant federal and state law. Data last updated on
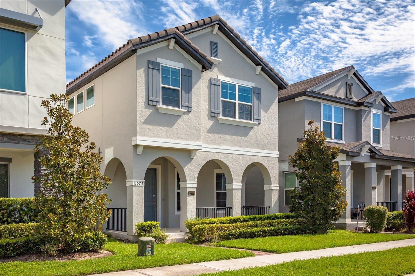
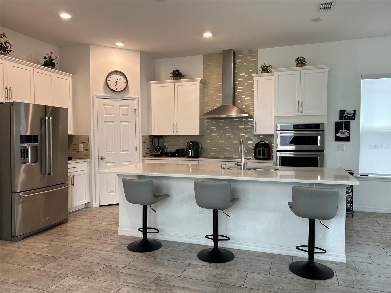
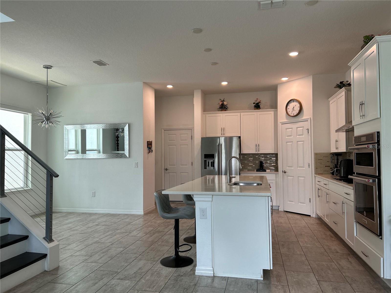
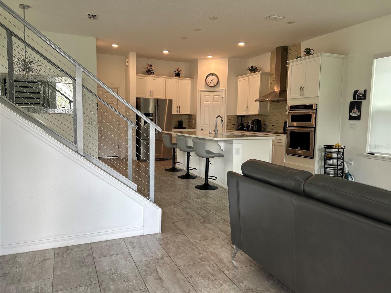
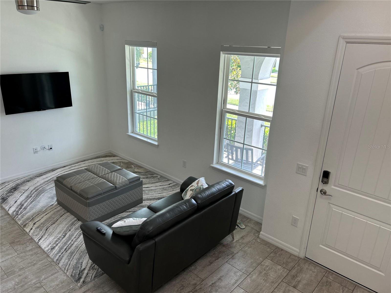
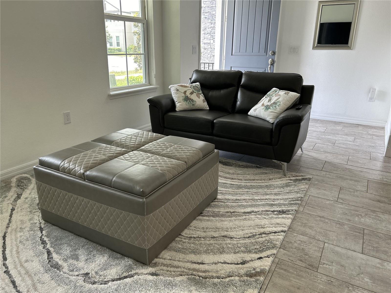


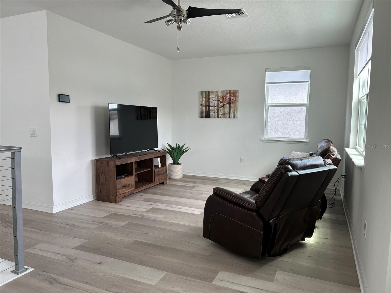
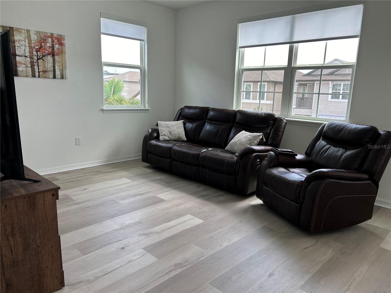


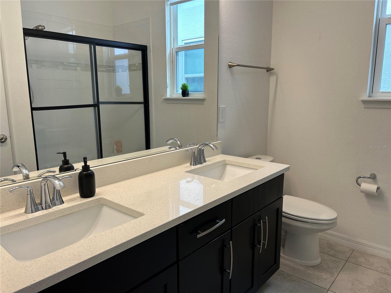
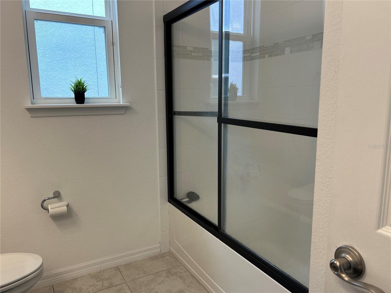
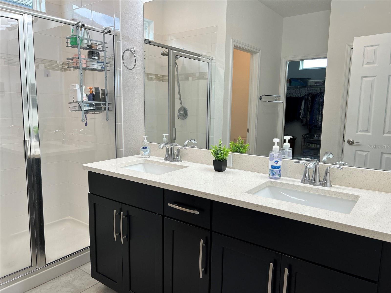

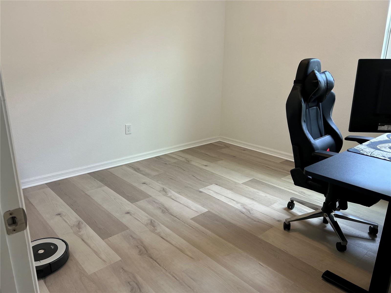
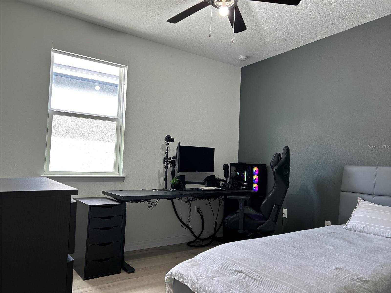
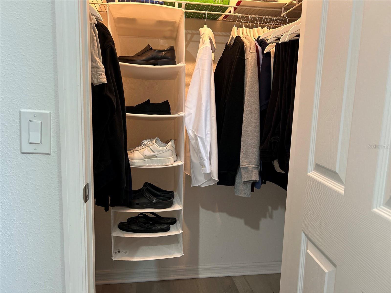

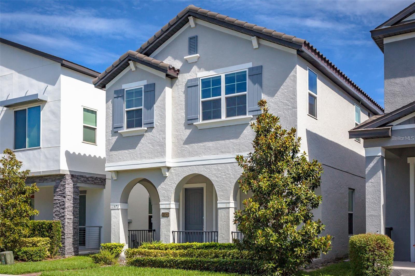


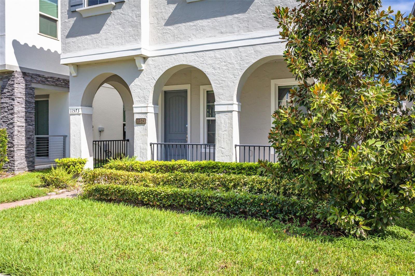
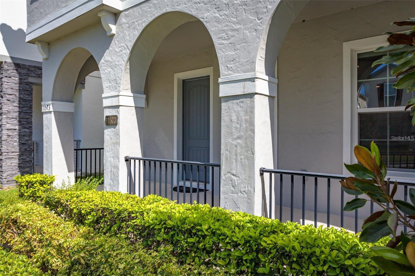
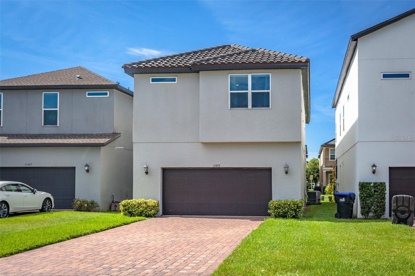
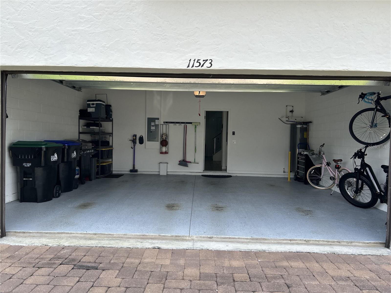
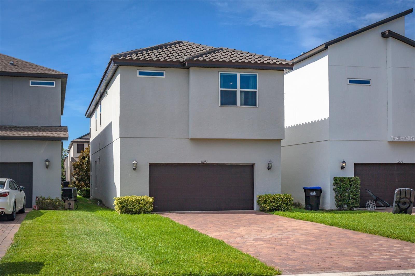



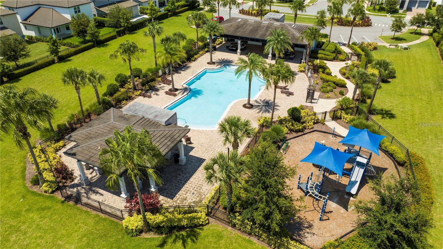
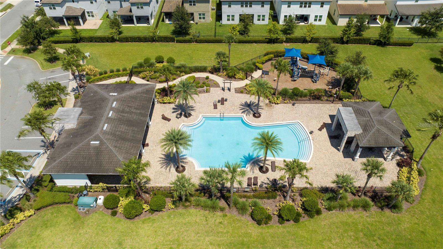
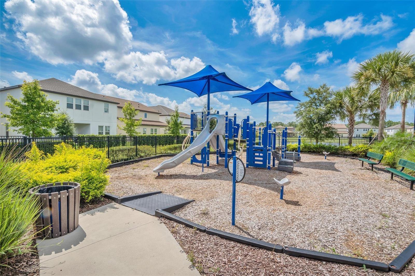
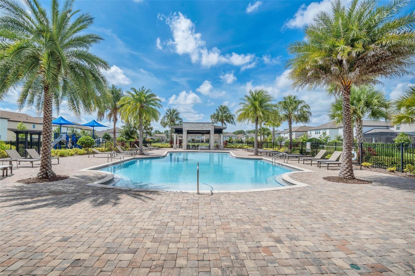
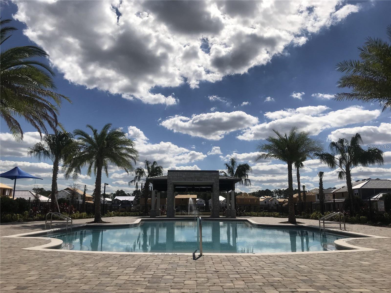
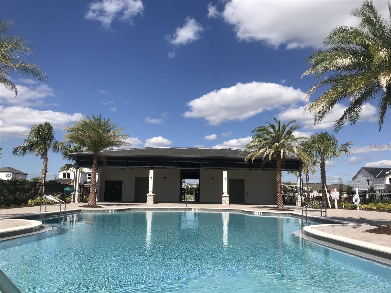
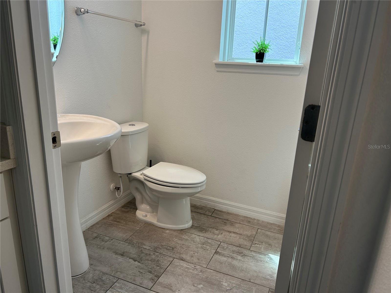
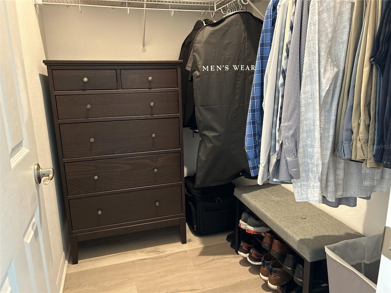
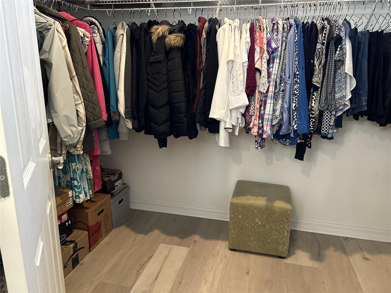
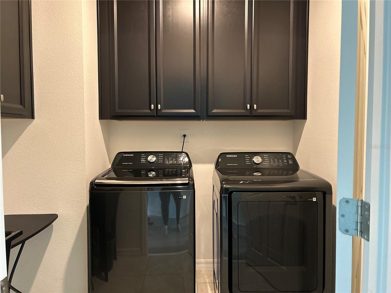

/t.realgeeks.media/thumbnail/iffTwL6VZWsbByS2wIJhS3IhCQg=/fit-in/300x0/u.realgeeks.media/livebythegulf/web_pages/l2l-banner_800x134.jpg)