2201 Palm Tree Drive, Poinciana, FL 34759
- $318,900
- 2
- BD
- 2
- BA
- 1,274
- SqFt
- List Price
- $318,900
- Status
- Active
- Days on Market
- 27
- MLS#
- S5103488
- Property Style
- Single Family
- Architectural Style
- Mediterranean
- Year Built
- 2022
- Bedrooms
- 2
- Bathrooms
- 2
- Living Area
- 1,274
- Lot Size
- 5,040
- Acres
- 0.12
- Total Acreage
- 0 to less than 1/4
- Legal Subdivision Name
- Solivita
- MLS Area Major
- Kissimmee / Poinciana
Property Description
Situated on a corner lot at the entrance of a charming cul de sac, this MUST SEE Amalfi Model home built in 2022, is located in the quiet Viareggio neighborhood just steps away from the Village Center within Solivita, the award winning 55 Plus community. This well-maintained NEARLY NEW home with 2 bedrooms, 2 bathrooms, a separate laundry room, and a 2-car garage makes it easy to move in and enjoy the resort lifestyle this community offers! The combination Great Room/Dining Area is great for entertaining and the covered and screened lanai is a relaxing spot for your morning coffee. You will love the spacious feel of this home, the wood look tile floors in the main living areas, the window treatments, and ceiling fans in the Great Room and Bedrooms. The kitchen features pendant lights over a large island, quartz countertops, ample cabinets with plenty of counter space for food preparation, a pantry, along with Stainless Steel appliances. The large kitchen island has additional storage cabinets in the front and rear. The main bedroom with an ensuite bathroom features a walk-in closet and a tile shower and tile flooring. The guest bedroom features a double door closet and the guest bathroom, with a tub, features wall and floor tile. Additional upgrades include 5-inch baseboards throughout the house, a Nest Thermostat, Digital Front Door Key Pad, and epoxy flooring in both the lanai and garage. This home is just a short walk to the Solivita Village Center, the hub of numerous activities, and the Stonegate Golf's facilities which even has its own Golf Driving Range. Come enjoy the good life in Solivita with over 14 community pools, including an indoor pool with a second floor running track, 2 HUGE amenity centers with gyms and so much more, 2 championship golf courses, 3 restaurants, a ballroom, pharmacy, concierge, full team of lifestyles staff, over 200 social clubs to join, major sports and fitness options such as pickleball, tennis, softball, bocci ball, shuffleboard and much more all nestled on over 4200 acres of natural beauty and conveniently located to Disney and the Orlando International Airport. This home is move in ready. Make this your home to own!
Additional Information
- Taxes
- $4175
- Taxes
- $558
- Minimum Lease
- 3 Months
- HOA Fee
- $226
- HOA Payment Schedule
- Monthly
- Maintenance Includes
- Guard - 24 Hour, Cable TV, Pool, Maintenance Grounds, Management, Private Road, Recreational Facilities, Security, Trash
- Location
- Corner Lot
- Community Features
- Buyer Approval Required, Clubhouse, Deed Restrictions, Dog Park, Fitness Center, Gated Community - Guard, Golf Carts OK, Golf, Handicap Modified, Irrigation-Reclaimed Water, Park, Playground, Pool, Restaurant, Special Community Restrictions, Tennis Courts, Wheelchair Access, Golf Community, Security
- Property Description
- One Story
- Zoning
- SFR
- Interior Layout
- Ceiling Fans(s), High Ceilings, Kitchen/Family Room Combo, Open Floorplan, Primary Bedroom Main Floor, Stone Counters, Thermostat, Window Treatments
- Interior Features
- Ceiling Fans(s), High Ceilings, Kitchen/Family Room Combo, Open Floorplan, Primary Bedroom Main Floor, Stone Counters, Thermostat, Window Treatments
- Floor
- Carpet, Tile
- Appliances
- Dishwasher, Disposal, Dryer, Electric Water Heater, Exhaust Fan, Ice Maker, Microwave, Range, Refrigerator, Washer
- Utilities
- Cable Available, Electricity Connected, Fire Hydrant, Public, Sewer Connected, Sprinkler Meter, Sprinkler Recycled, Street Lights, Underground Utilities, Water Connected
- Heating
- Central, Electric, Heat Pump
- Air Conditioning
- Central Air
- Exterior Construction
- Block, Stucco
- Exterior Features
- Irrigation System, Sliding Doors, Sprinkler Metered
- Roof
- Shingle
- Foundation
- Slab
- Pool
- Community
- Garage Carport
- 2 Car Garage
- Garage Spaces
- 2
- Garage Features
- Driveway, Garage Door Opener, Ground Level
- Garage Dimensions
- 18X19
- Housing for Older Persons
- Yes
- Pets
- Not allowed
- Max Pet Weight
- 100
- Flood Zone Code
- X
- Parcel ID
- 28-27-14-933552-005180
- Legal Description
- SOLIVITA PHASE 5E-S PB 169 PGS 42-46 LOT 518
Mortgage Calculator
Listing courtesy of ARISTA REALTY GROUP, LLC.
StellarMLS is the source of this information via Internet Data Exchange Program. All listing information is deemed reliable but not guaranteed and should be independently verified through personal inspection by appropriate professionals. Listings displayed on this website may be subject to prior sale or removal from sale. Availability of any listing should always be independently verified. Listing information is provided for consumer personal, non-commercial use, solely to identify potential properties for potential purchase. All other use is strictly prohibited and may violate relevant federal and state law. Data last updated on

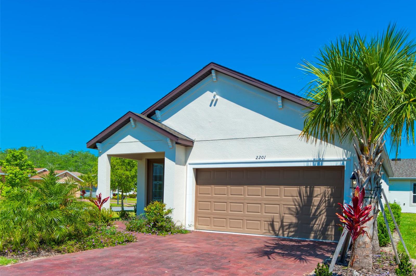
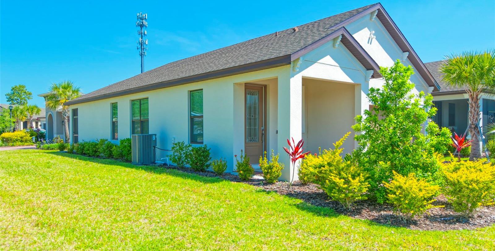
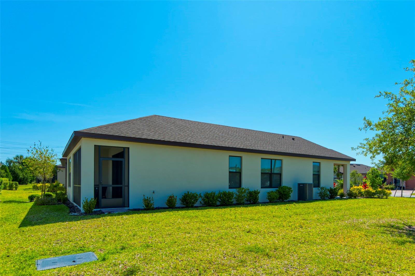

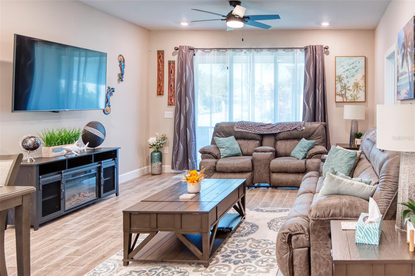
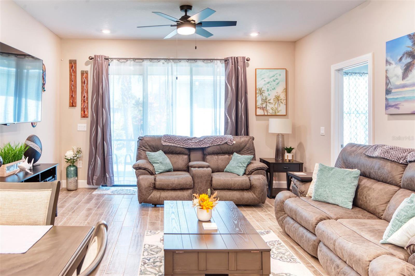


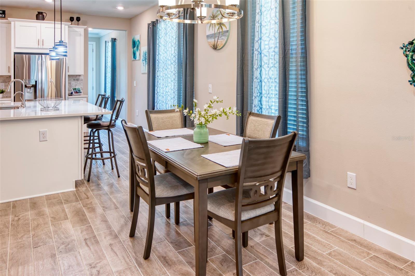

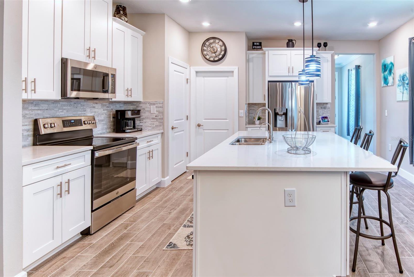
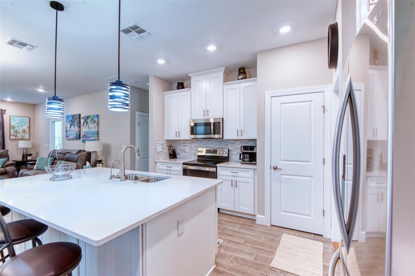
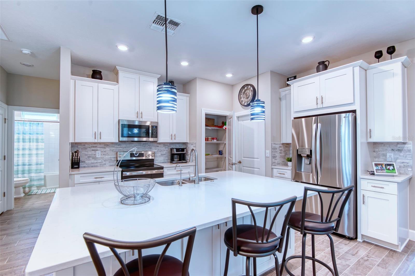
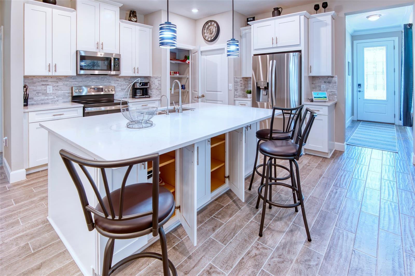

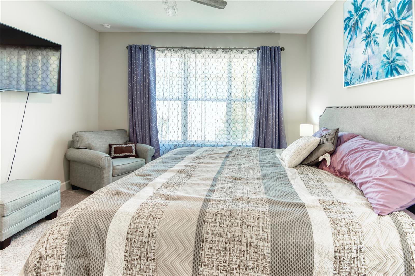


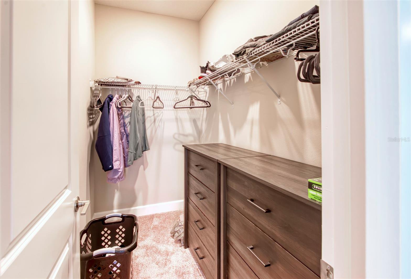
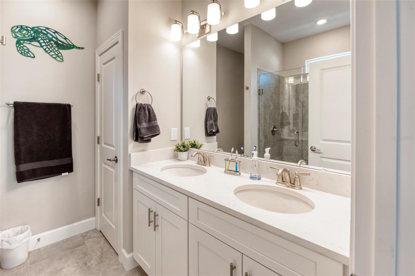

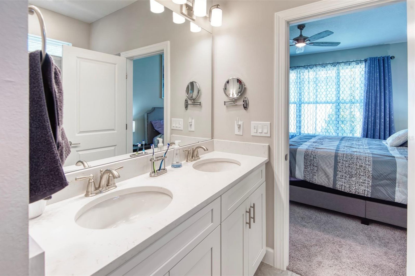


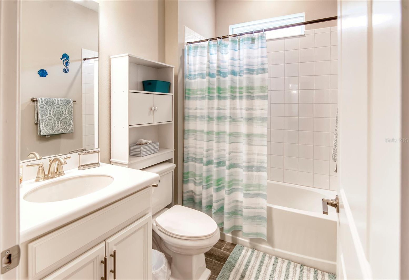
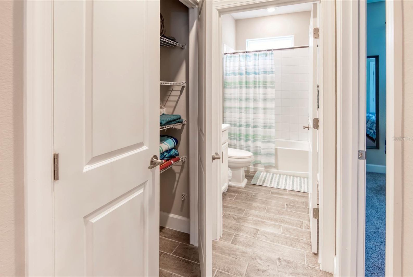

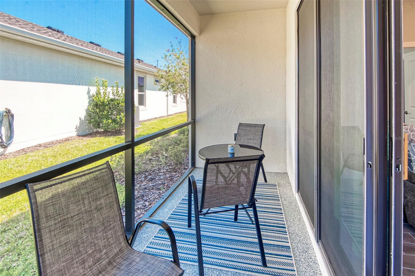



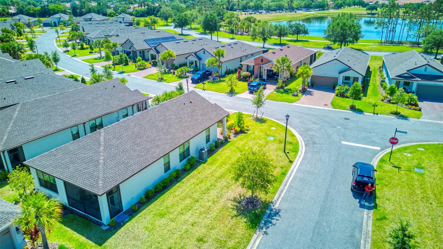
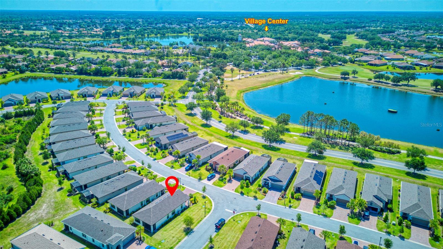
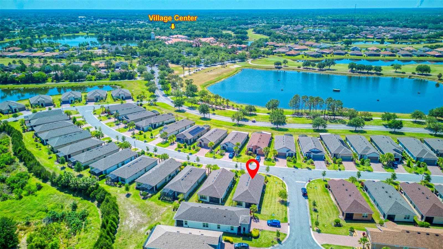
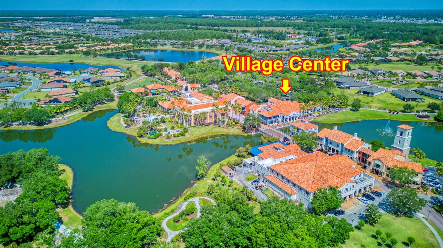



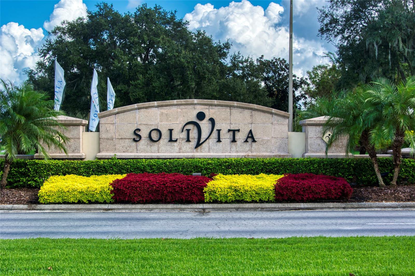

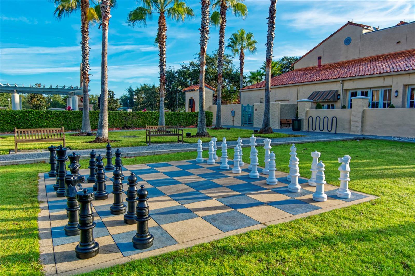
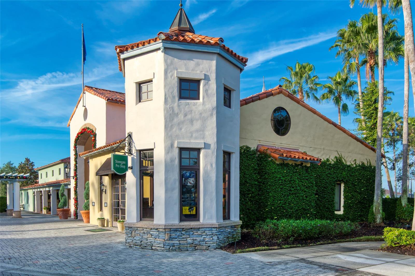


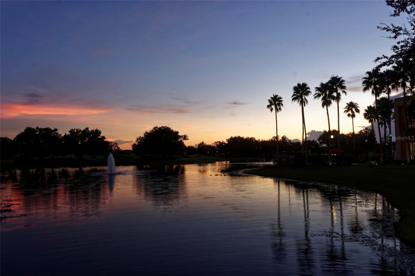

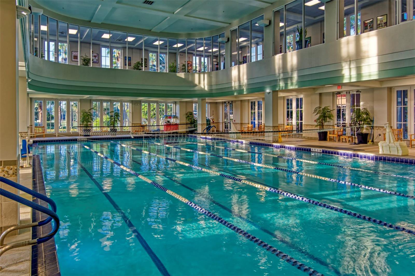


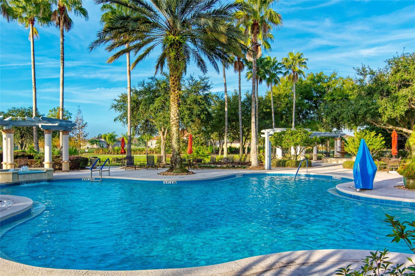
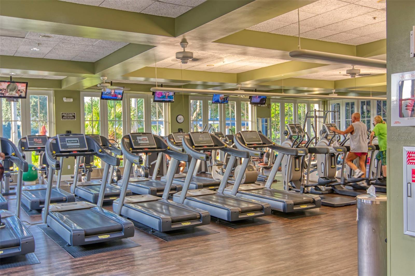
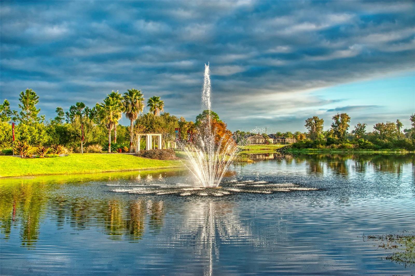
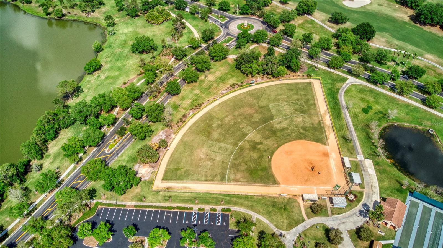
/t.realgeeks.media/thumbnail/iffTwL6VZWsbByS2wIJhS3IhCQg=/fit-in/300x0/u.realgeeks.media/livebythegulf/web_pages/l2l-banner_800x134.jpg)