1464 Myrtlewood Street, Davenport, FL 33896
- $779,950
- 9
- BD
- 5
- BA
- 3,909
- SqFt
- List Price
- $779,950
- Status
- Active
- Days on Market
- 13
- MLS#
- S5103464
- Property Style
- Single Family
- Year Built
- 2014
- Bedrooms
- 9
- Bathrooms
- 5
- Living Area
- 3,909
- Lot Size
- 6,098
- Acres
- 0.14
- Total Acreage
- 0 to less than 1/4
- Legal Subdivision Name
- Stoneybrook South Ph 1 Rep Of Tracts C1 & H1
- MLS Area Major
- Davenport / Champions Gate
Property Description
Located in the desirable and very much sought after ChampionsGate Retreat subdivision, this home has an extensive specification and is equipped with beautiful, but practical furnishings. This is a high end luxury turnkey investment property that has frequently generated $100,000 USD plus of gross rentals annually. The pool faces west, which ensures plenty of sun exposure throughout the day with the full width lanai providing a shady retreat from the sun when required. A full width child safety fence is installed across the brick paver deck under an accessible full width pool screen enclosure. The exterior features a decorative driveway and walkway pavers, a brick facade and a tiled roof. The interior of the home is professionally decorated and includes wall mounted large screen TV's throughout. All new luxury vinyl floor has been fitted in all bedrooms and throughout the upstairs living area (there are no carpets). The game room (garage) is equipped with a high quality slate pool table, other gaming equipment and bar height seating. There are 9 bedrooms in total; 5 bedrooms with king beds, 1 with 2 double beds, 1 with triple queen beds and 2 further bedrooms with bunks / twins – comfortably sleeping up to 28 guests. The home is supplied fully furnished with everything seen in the pictures. The kitchen has upgraded tile and dark wood cabinetry, along with granite counter tops and stainless steel appliances. HOA includes security monitoring and cable TV. Ultra low running costs, E-glass double pane windows, radiant barrier roof insulation, central pest control system and hybrid ultra efficient water heater. The Seer 15 dual zone A/C keeps HVAC costs to a minimum. Nearby amenities include the Oasis Clubhouse, 2 x Water Parks, Restaurant and Fitness Center.
Additional Information
- Taxes
- $9971
- Taxes
- $1,781
- Minimum Lease
- 1-7 Days
- HOA Fee
- $530
- HOA Payment Schedule
- Monthly
- Maintenance Includes
- Guard - 24 Hour, Cable TV, Pool, Escrow Reserves Fund, Internet, Maintenance Structure, Maintenance Grounds, Management, Private Road, Recreational Facilities, Security, Trash
- Other Fees Amount
- 125
- Other Fees Term
- Monthly
- Community Features
- Clubhouse, Deed Restrictions, Fitness Center, Gated Community - Guard, No Truck/RV/Motorcycle Parking, Park, Playground, Pool, Restaurant, Tennis Courts, Maintenance Free, Security
- Property Description
- Two Story
- Interior Layout
- Ceiling Fans(s), Eat-in Kitchen, In Wall Pest System, Kitchen/Family Room Combo, Living Room/Dining Room Combo, Open Floorplan, Primary Bedroom Main Floor, Solid Surface Counters, Thermostat, Walk-In Closet(s), Window Treatments
- Interior Features
- Ceiling Fans(s), Eat-in Kitchen, In Wall Pest System, Kitchen/Family Room Combo, Living Room/Dining Room Combo, Open Floorplan, Primary Bedroom Main Floor, Solid Surface Counters, Thermostat, Walk-In Closet(s), Window Treatments
- Floor
- Ceramic Tile, Luxury Vinyl
- Appliances
- Dishwasher, Disposal, Dryer, Electric Water Heater, Freezer, Ice Maker, Microwave, Range, Refrigerator, Washer
- Utilities
- BB/HS Internet Available, Cable Available, Cable Connected, Electricity Available, Electricity Connected, Phone Available, Sewer Available, Sewer Connected, Sprinkler Meter, Street Lights, Water Available, Water Connected
- Heating
- Central, Electric
- Air Conditioning
- Central Air
- Exterior Construction
- Block, Stucco
- Exterior Features
- Irrigation System, Lighting, Sidewalk, Sliding Doors
- Roof
- Tile
- Foundation
- Slab
- Pool
- Community, Private
- Pool Type
- Child Safety Fence, Gunite, Heated, In Ground, Lighting, Screen Enclosure
- Garage Carport
- 2 Car Garage
- Garage Spaces
- 2
- Pets
- Not allowed
- Parcel ID
- 31-25-27-5137-00H1-1440
- Legal Description
- STONEYBROOK SOUTH PH 1 REPLAT OF TRACTS C1 AND H1 PB 22 PG 116-118 BLK H1 LOT 144
Mortgage Calculator
Listing courtesy of SELECT PREMIER REALTY.
StellarMLS is the source of this information via Internet Data Exchange Program. All listing information is deemed reliable but not guaranteed and should be independently verified through personal inspection by appropriate professionals. Listings displayed on this website may be subject to prior sale or removal from sale. Availability of any listing should always be independently verified. Listing information is provided for consumer personal, non-commercial use, solely to identify potential properties for potential purchase. All other use is strictly prohibited and may violate relevant federal and state law. Data last updated on
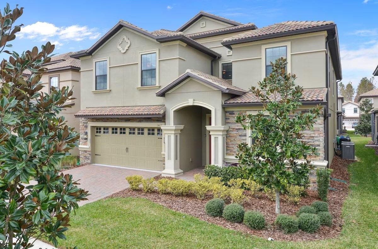
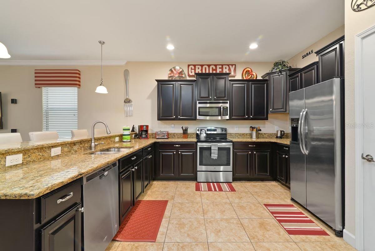

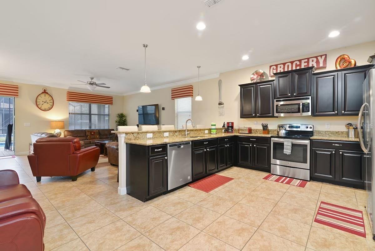

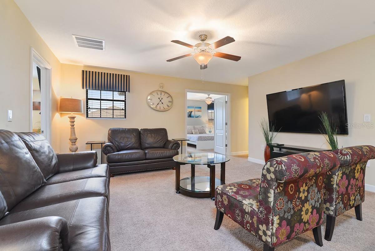
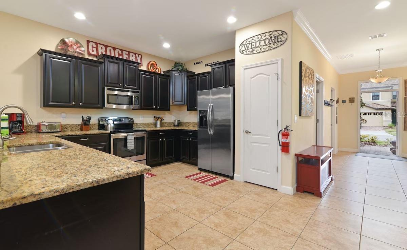
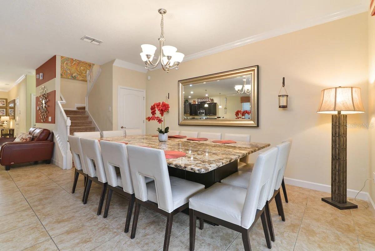


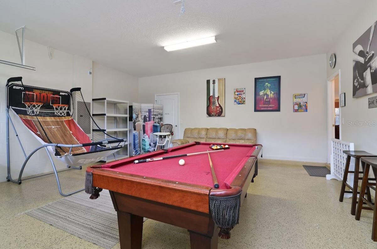
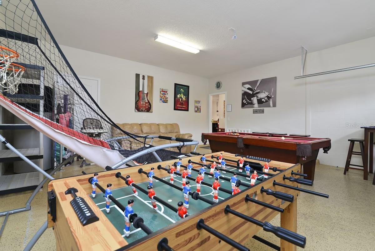

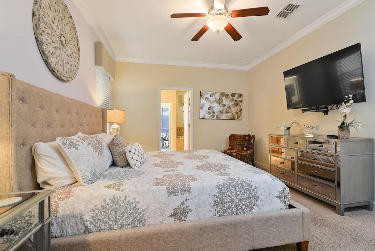
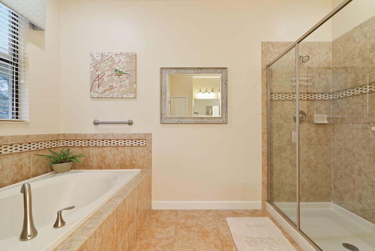
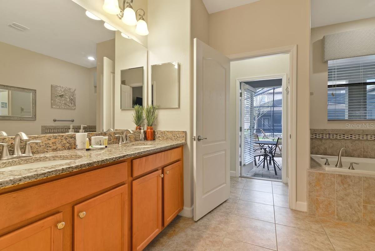
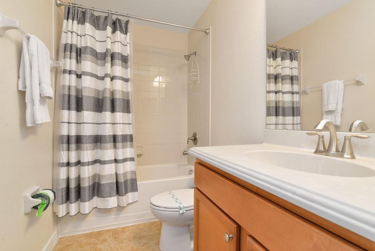
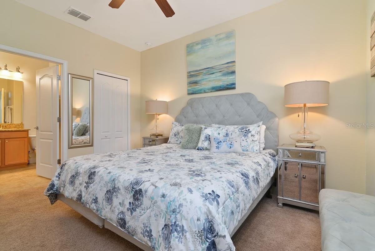
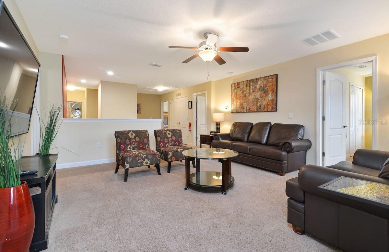
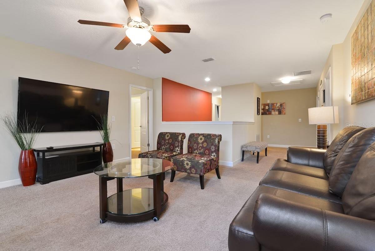
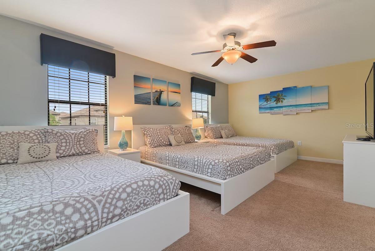
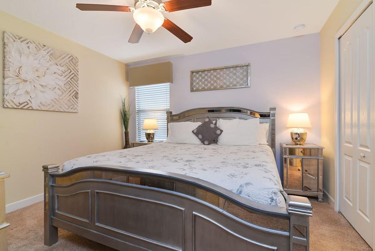

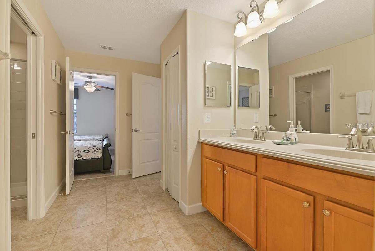

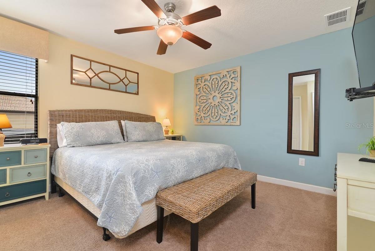
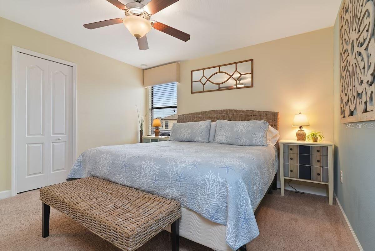
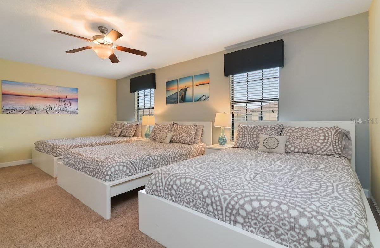
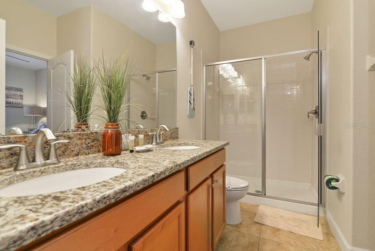
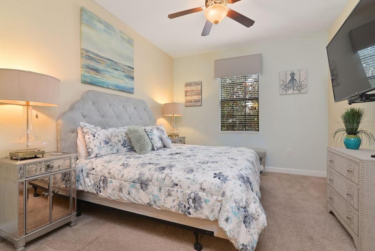

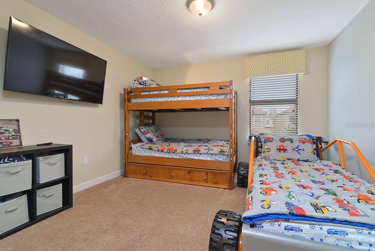

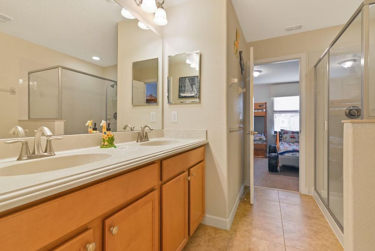
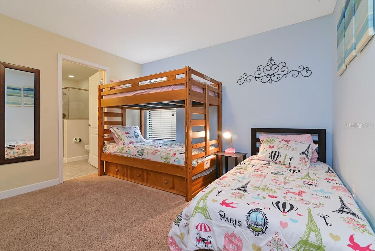


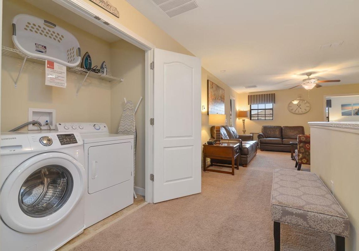

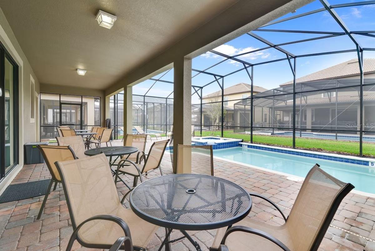

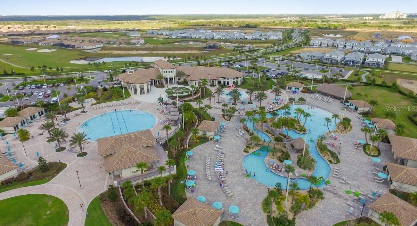

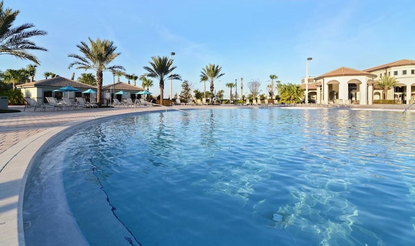
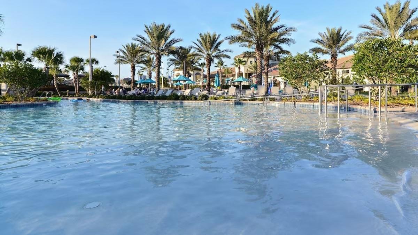
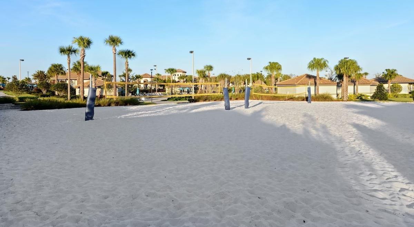
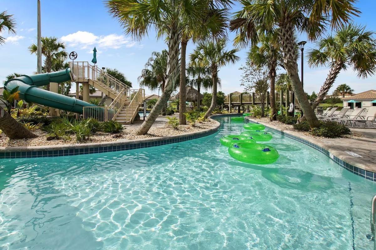
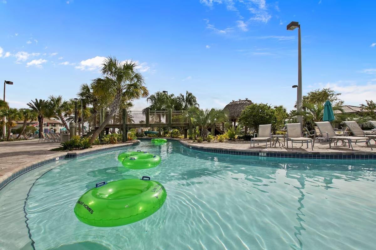
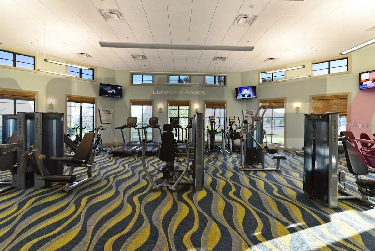
/t.realgeeks.media/thumbnail/iffTwL6VZWsbByS2wIJhS3IhCQg=/fit-in/300x0/u.realgeeks.media/livebythegulf/web_pages/l2l-banner_800x134.jpg)