6030 Forest Ridge Lane, Winter Haven, FL 33881
- $395,000
- 4
- BD
- 2.5
- BA
- 2,526
- SqFt
- List Price
- $395,000
- Status
- Active
- Days on Market
- 14
- MLS#
- P4930074
- Property Style
- Single Family
- Architectural Style
- Florida
- Year Built
- 2016
- Bedrooms
- 4
- Bathrooms
- 2.5
- Baths Half
- 1
- Living Area
- 2,526
- Lot Size
- 7,200
- Acres
- 0.17
- Total Acreage
- 0 to less than 1/4
- Legal Subdivision Name
- Forest Ridge
- MLS Area Major
- Winter Haven / Florence Villa
Property Description
COME SEE THIS HOME SATURDAY 5/4 10AM-3PM! Welcome to the Forest Ridge Community located in Northeast Winter Haven between Lake Henry and Lake Hamilton close to Highway 27. Winter Haven offers a Chain of Lakes for your boating, fishing, and skiing enjoyment! Winter Haven is also the home for Legoland a popular theme park. This home was built by D R Horton in 2016 featuring 2 Stories with 2526 square feet living area, 4 Bedrooms, 2 Full Baths, 1 Half Bath, Large Foyer, Living Room, Dining Room, Inside Laundry Room, and a 2 Car Garage. The Kitchen includes all the appliances, Breakfast Bar, Backsplash, Wood Cabinets, Additional Lighting Spotlights, and a large Walk-in Pantry. The Living Room is large enough for every gathering. The sectional sofa can be included. All the Bedrooms are upstairs for privacy. The Laundry Room is also upstairs close to the bedrooms. The Primary Bedroom includes a built-in TV measuring 56x31 inches and a Large Walk-in Closet. The Primary Bathroom includes dual sinks and shower with plenty of room. The Garage has a fresh epoxy floor finish and was freshly painted in 2024. The storage shelves found in the Garage will remain. The Front Yard includes a Magnolia Tree and Sabal Palms in a nice garden. The Backyard is vinyl fenced with plenty of room for all your activities and room enough for a Pool if desired. In the Backyard you will find 2 Coconut Palm Trees. The lawns are watered by an irrigation system with a separate sprinkler meter which saves you money. The Home was built in 2016 which means the Roof is 2016, Air Conditioner is 2016, and the Hot Water Heater is 2016. The home was freshly painted inside and outside in 2023. This home has been well maintained by the original owner. Come out and see for yourself. All sizes are approximate.
Additional Information
- Taxes
- $2722
- Minimum Lease
- 7 Months
- HOA Fee
- $270
- HOA Payment Schedule
- Quarterly
- Location
- City Limits, Sidewalk, Paved
- Community Features
- Deed Restrictions, Sidewalks
- Property Description
- Two Story
- Interior Layout
- Attic Fan, Built-in Features, Ceiling Fans(s), Eat-in Kitchen, High Ceilings, Open Floorplan, PrimaryBedroom Upstairs, Solid Wood Cabinets, Walk-In Closet(s), Window Treatments
- Interior Features
- Attic Fan, Built-in Features, Ceiling Fans(s), Eat-in Kitchen, High Ceilings, Open Floorplan, PrimaryBedroom Upstairs, Solid Wood Cabinets, Walk-In Closet(s), Window Treatments
- Floor
- Carpet, Ceramic Tile
- Appliances
- Dishwasher, Disposal, Dryer, Electric Water Heater, Microwave, Range, Refrigerator, Washer
- Utilities
- Cable Connected, Electricity Connected, Public, Sewer Connected, Sprinkler Meter, Street Lights, Underground Utilities, Water Connected
- Heating
- Central, Electric
- Air Conditioning
- Central Air
- Exterior Construction
- Block, Stucco
- Exterior Features
- Irrigation System, Sidewalk, Sliding Doors, Sprinkler Metered
- Roof
- Shingle
- Foundation
- Slab
- Pool
- No Pool
- Garage Carport
- 2 Car Garage
- Garage Spaces
- 2
- Garage Features
- Driveway, Garage Door Opener
- Garage Dimensions
- 20x19
- Elementary School
- Lake Alfred Elem
- Middle School
- Boone Middle
- High School
- Haines City Senior High
- Fences
- Vinyl
- Pets
- Allowed
- Flood Zone Code
- X
- Parcel ID
- 26-28-01-521038-001080
- Legal Description
- FOREST RIDGE PB 139 PGS 37 THRU 40 LOT 108
Mortgage Calculator
Listing courtesy of XCELLENCE REALTY, INC.
StellarMLS is the source of this information via Internet Data Exchange Program. All listing information is deemed reliable but not guaranteed and should be independently verified through personal inspection by appropriate professionals. Listings displayed on this website may be subject to prior sale or removal from sale. Availability of any listing should always be independently verified. Listing information is provided for consumer personal, non-commercial use, solely to identify potential properties for potential purchase. All other use is strictly prohibited and may violate relevant federal and state law. Data last updated on
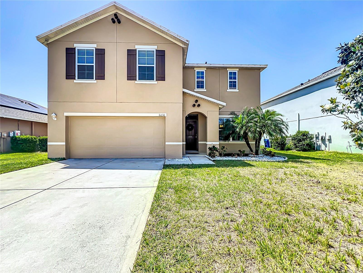
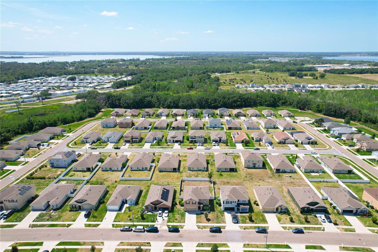
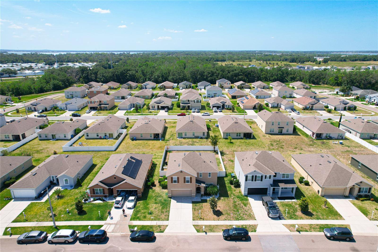

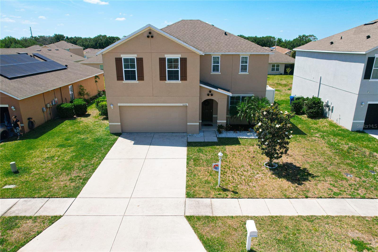
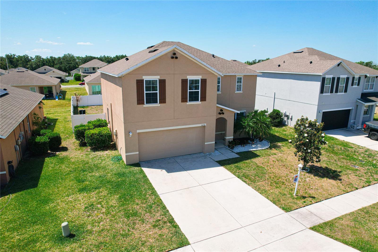
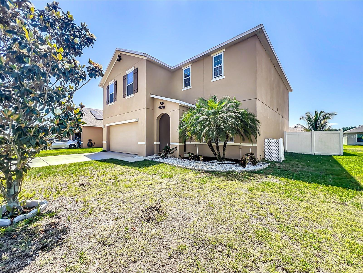

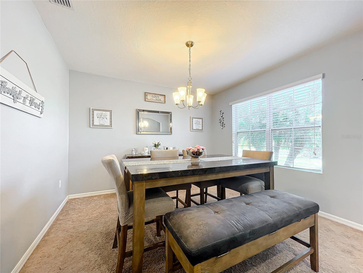
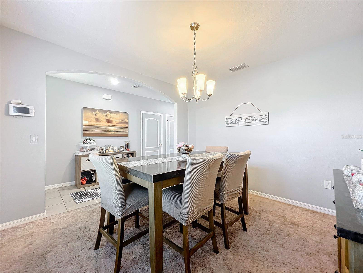
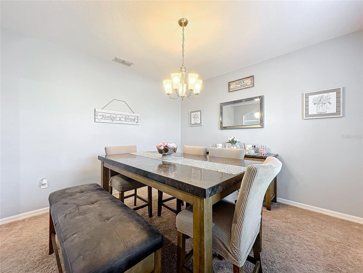

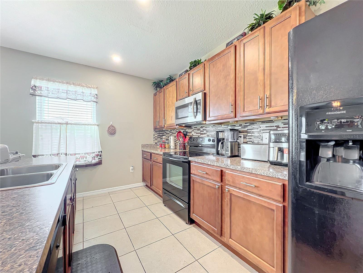
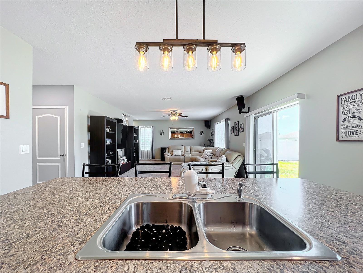
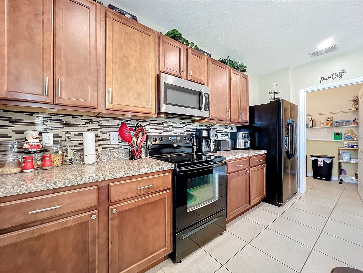
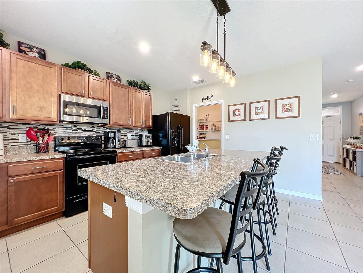
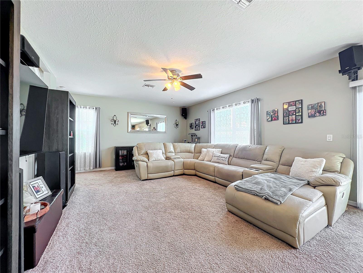


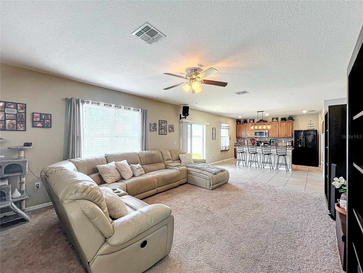
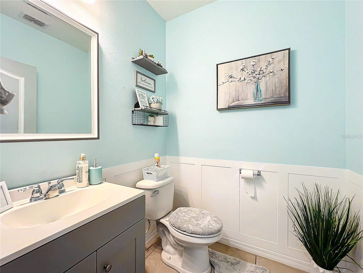
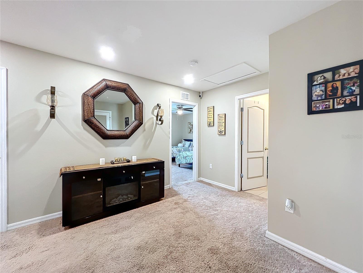
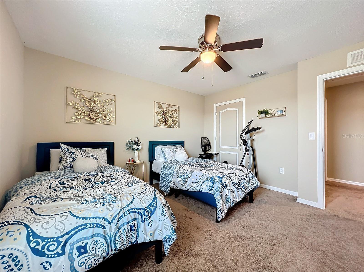

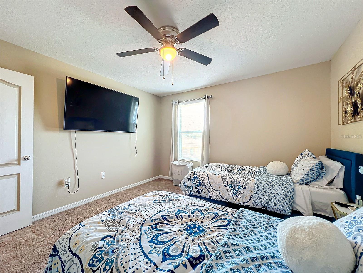
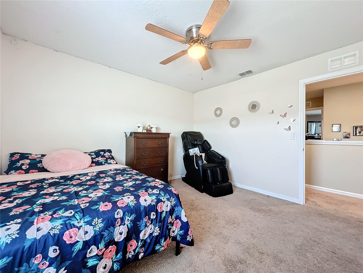
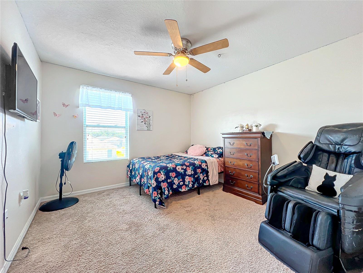
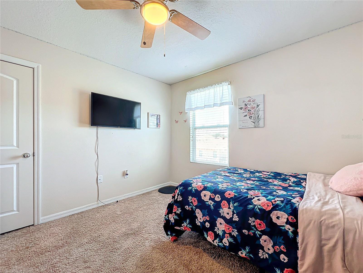
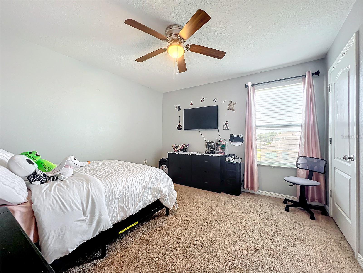
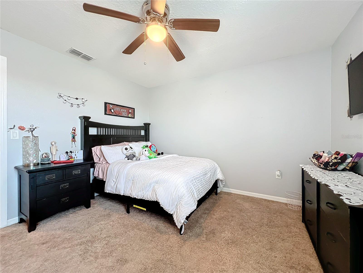
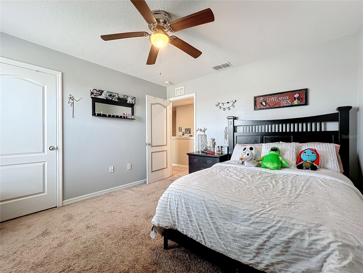




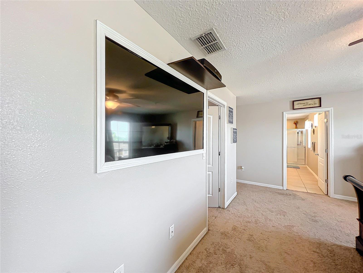
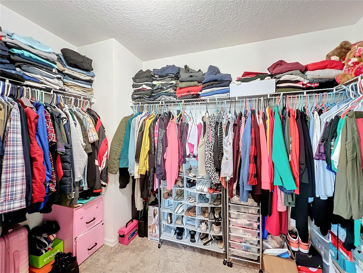

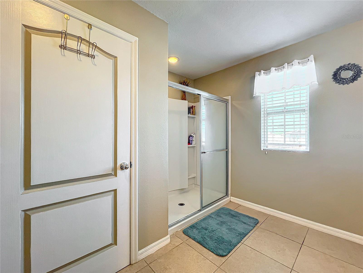
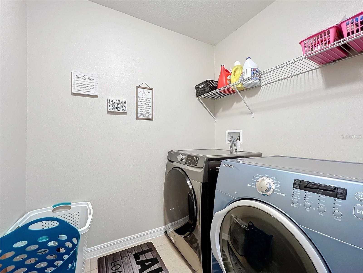
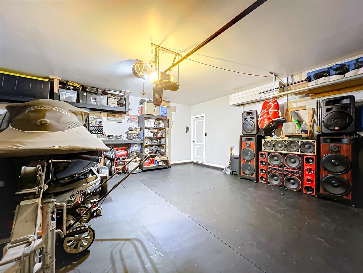

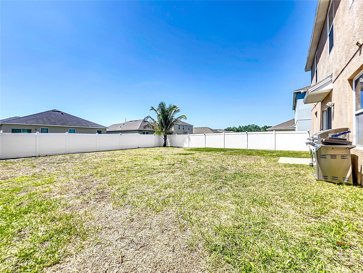

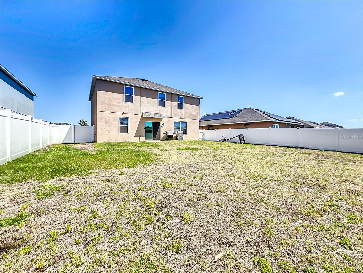
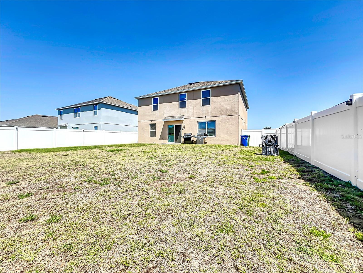
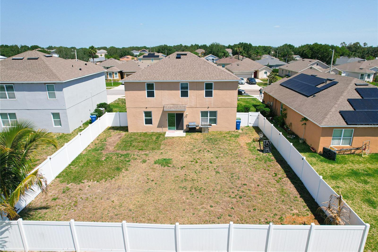
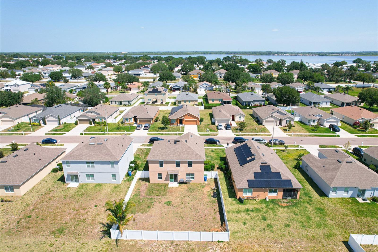
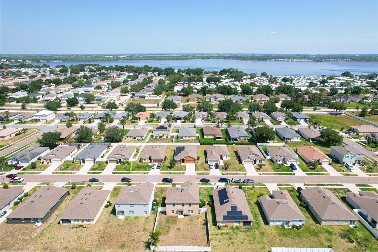
/t.realgeeks.media/thumbnail/iffTwL6VZWsbByS2wIJhS3IhCQg=/fit-in/300x0/u.realgeeks.media/livebythegulf/web_pages/l2l-banner_800x134.jpg)