2231 Devonshire Place Unit 2231, Winter Haven, FL 33880
- $244,900
- 3
- BD
- 2
- BA
- 1,652
- SqFt
- List Price
- $244,900
- Status
- Active
- Days on Market
- 14
- MLS#
- P4930064
- Property Style
- Villa
- Year Built
- 1984
- Bedrooms
- 3
- Bathrooms
- 2
- Living Area
- 1,652
- Lot Size
- 4,513
- Acres
- 0.10
- Total Acreage
- 0 to less than 1/4
- Building Name
- 2231
- Legal Subdivision Name
- Stonebridge-Phase 2 Sub
- MLS Area Major
- Winter Haven/Eloise/JPV/Wahnetta
Property Description
Experience modern living in this updated 3-bedroom, 2-bathroom condo boasting a new kitchen with cabinets, quartz countertops, light fixtures, and appliances. Additionally, new bathroom vanities, mirrors, light fixtures, tub with surround, toilets, and primary bathroom with a tiled walk-in shower have been installed. The entire home is unified with light gray laminate wood flooring, and added privacy and storage are found in the detached 2-car garage. Unwind in the master suite's tiled walk-in shower or soak in the guest bathroom's tub. Upstairs, a flexible third bedroom or office space awaits your personal touch. Outside, the patio overlooks a tranquil green courtyard and community pool area. With a newly replaced roof, AC, gas water heater, garage tracks, and system in 2024, this home is like new. You can rest easy knowing your home is in top condition. Conveniently located near amenities, parks, and schools, 2231 Devonshire PL offers the ideal blend of comfort and convenience. Located on the northwest side of Winter Haven, it's a short drive to Auburndale, Bartow, or Lakeland. Don't miss out—schedule a viewing today and make this updated gem your new home. REMODELING NEARING COMPLETION: Stay tuned for updated photos showcasing the final touches. All images are enhanced for optimal clarity and brightness.
Additional Information
- Taxes
- $564
- Minimum Lease
- 8-12 Months
- Hoa Fee
- $135
- HOA Payment Schedule
- Monthly
- Maintenance Includes
- Common Area Taxes, Pool, Maintenance Grounds, Private Road
- Community Features
- Community Mailbox, Deed Restrictions, Pool
- Property Description
- Two Story
- Interior Layout
- Cathedral Ceiling(s), Ceiling Fans(s), Open Floorplan, Primary Bedroom Main Floor, Vaulted Ceiling(s), Walk-In Closet(s)
- Interior Features
- Cathedral Ceiling(s), Ceiling Fans(s), Open Floorplan, Primary Bedroom Main Floor, Vaulted Ceiling(s), Walk-In Closet(s)
- Floor
- Laminate
- Appliances
- Dishwasher, Gas Water Heater, Range
- Utilities
- BB/HS Internet Available, Cable Available, Electricity Connected, Natural Gas Available, Natural Gas Connected, Sewer Connected, Water Available, Water Connected
- Heating
- Electric
- Air Conditioning
- Central Air
- Exterior Construction
- Block, Stucco
- Exterior Features
- Courtyard
- Roof
- Shingle
- Foundation
- Slab
- Pool
- Community
- Garage Carport
- 2 Car Garage
- Garage Spaces
- 2
- Elementary School
- Lake Shipp Elem
- Middle School
- Denison Middle
- High School
- Winter Haven Senior
- Pets
- Allowed
- Max Pet Weight
- 35
- Floor Number
- 2
- Flood Zone Code
- X
- Parcel ID
- 26-28-31-000000-013480
- Legal Description
- BEG NW COR OF LOT 61 STONEBRIDGE PHASE 2 RUN W 122.80 FT N 260 FT TO POB RUN W 32.50 FT N 138.01 FT E 32.50 FT S 138.34 FT TO POB BEING LOT 16 OF UNREC STONEBRIDGE VILLAS PHASE 2 & INT IN REC AREA
Mortgage Calculator
Listing courtesy of CROSBY & ASSOCIATES, INC..
StellarMLS is the source of this information via Internet Data Exchange Program. All listing information is deemed reliable but not guaranteed and should be independently verified through personal inspection by appropriate professionals. Listings displayed on this website may be subject to prior sale or removal from sale. Availability of any listing should always be independently verified. Listing information is provided for consumer personal, non-commercial use, solely to identify potential properties for potential purchase. All other use is strictly prohibited and may violate relevant federal and state law. Data last updated on
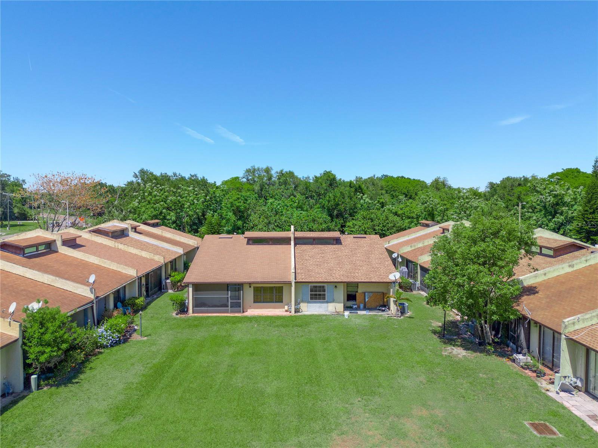
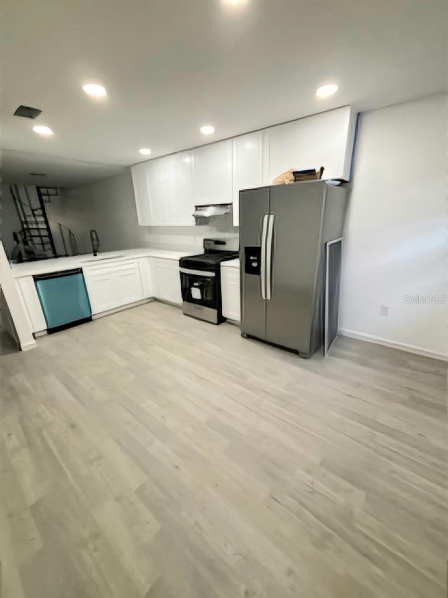

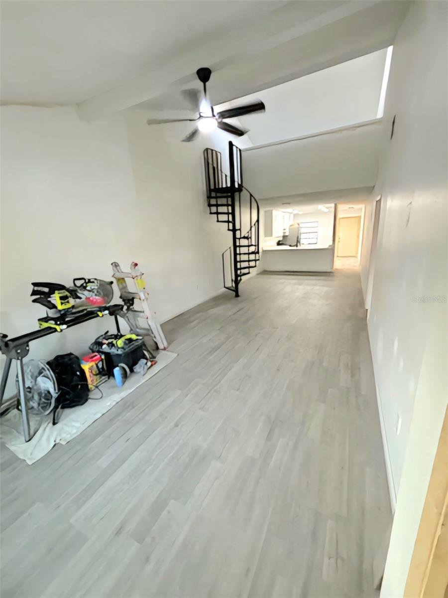
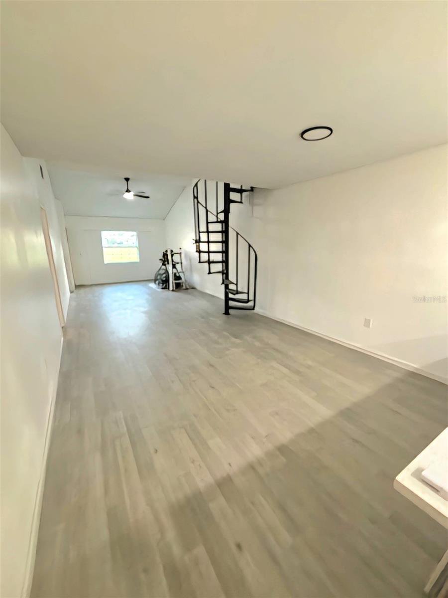

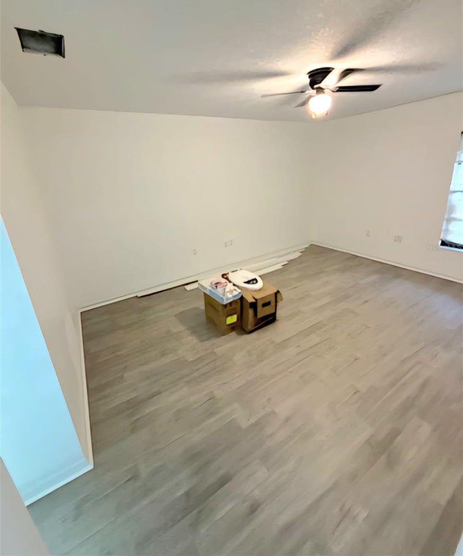

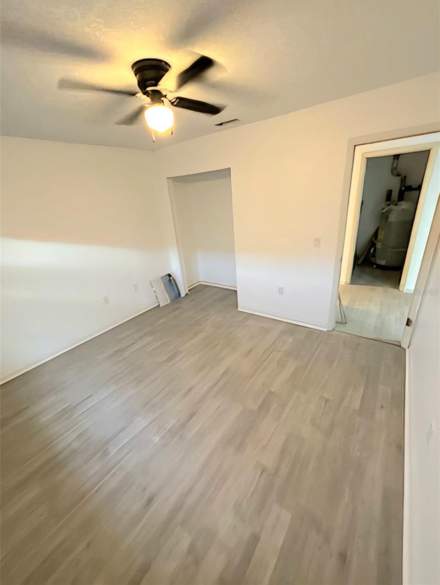
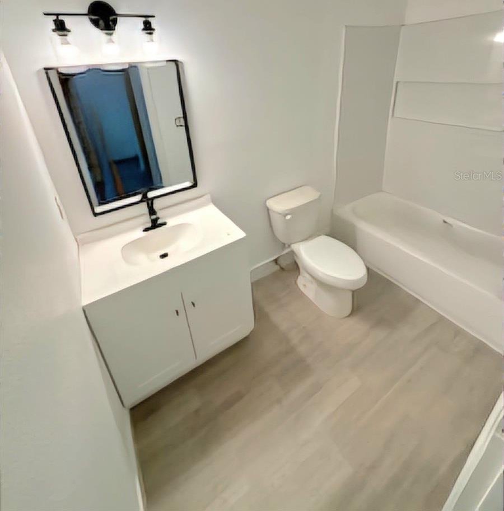
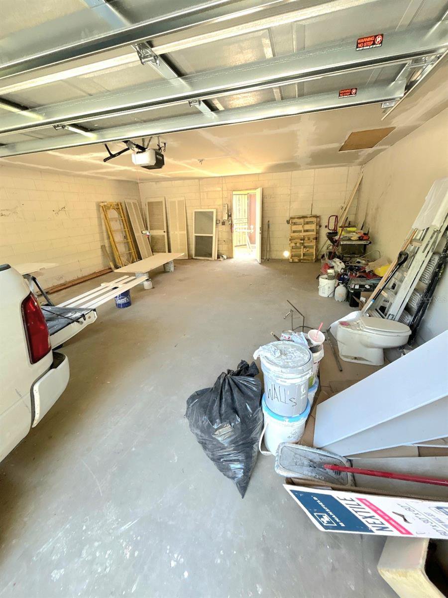
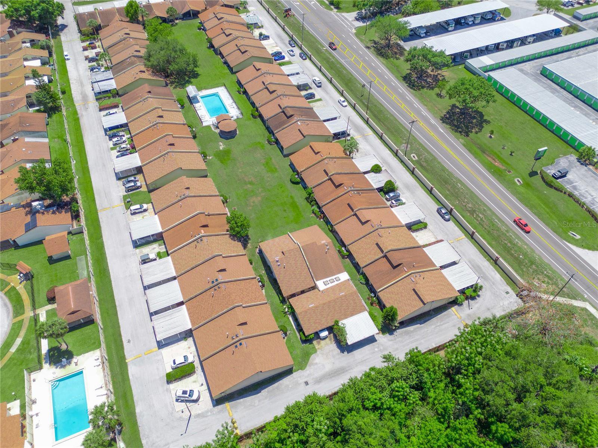
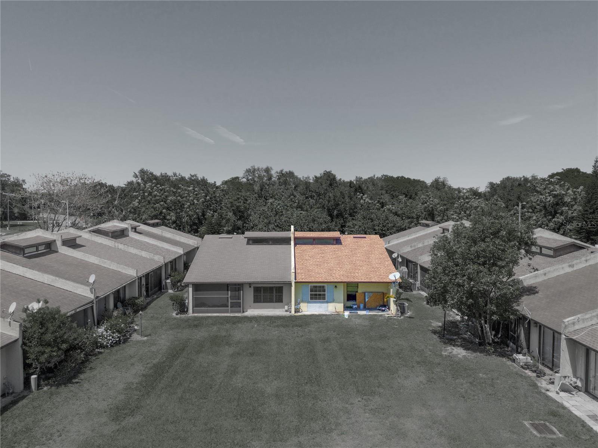

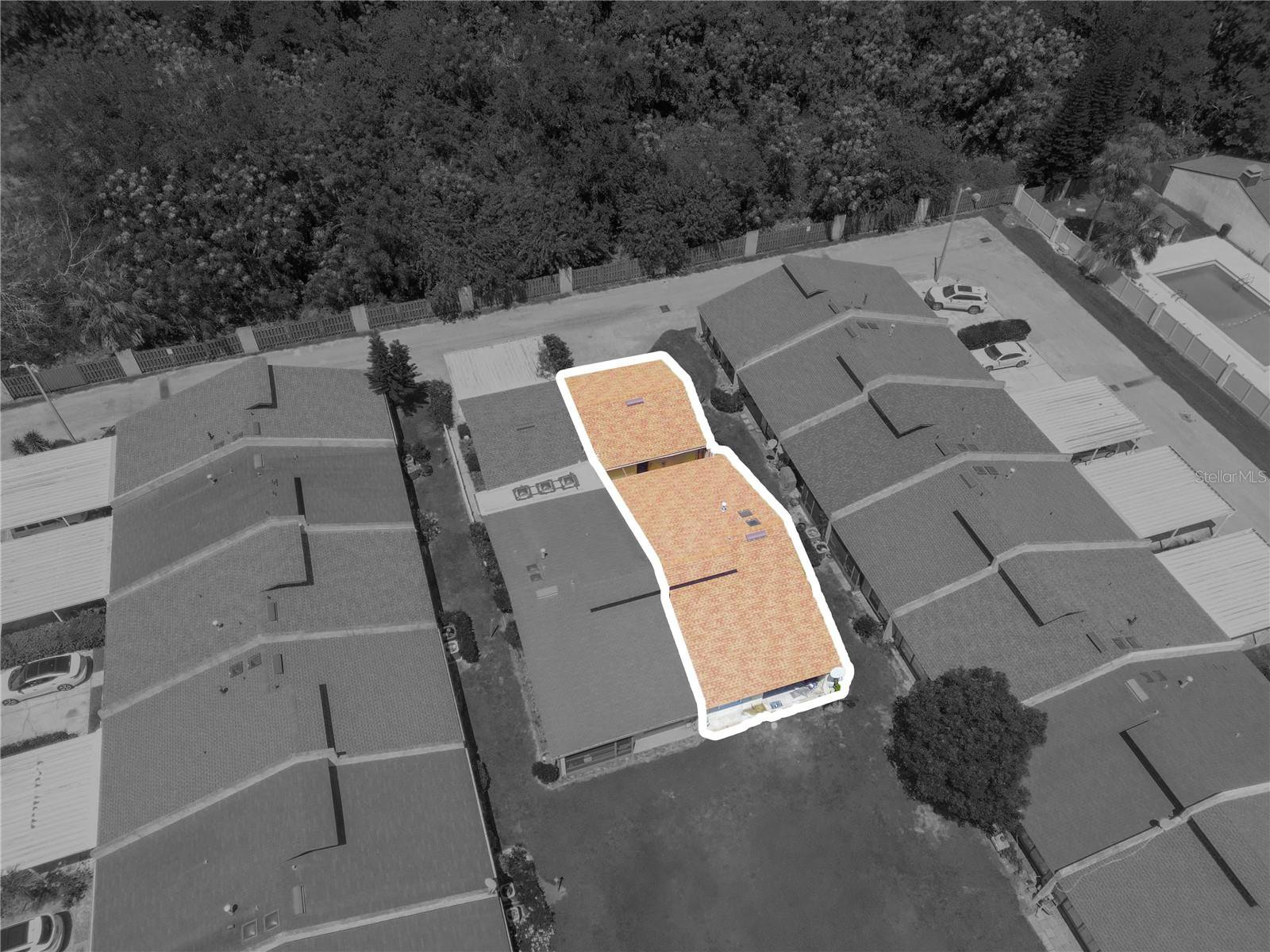
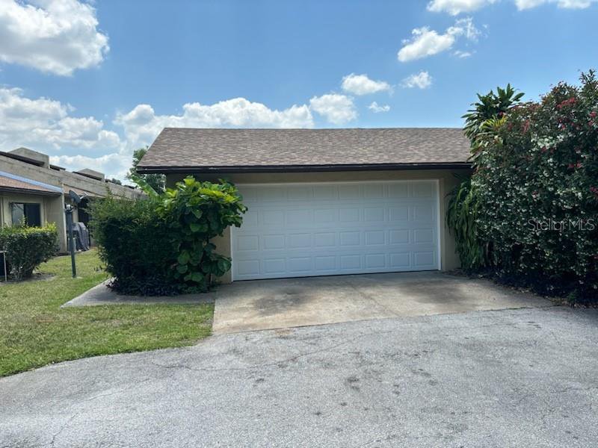
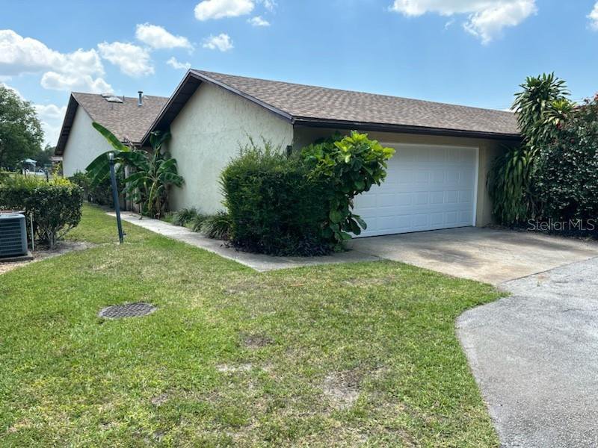
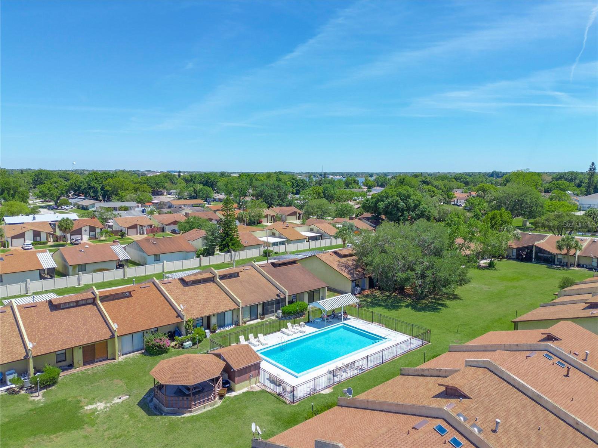
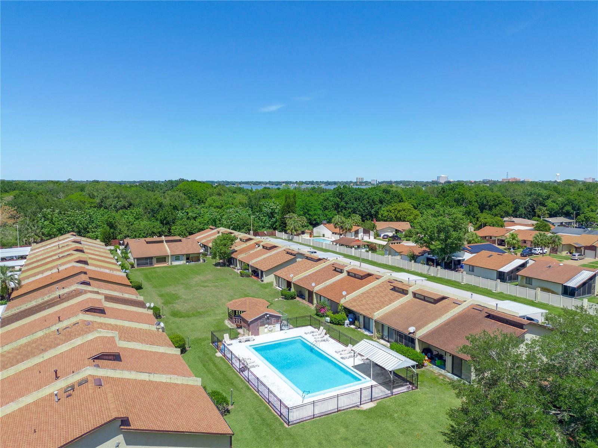

/t.realgeeks.media/thumbnail/iffTwL6VZWsbByS2wIJhS3IhCQg=/fit-in/300x0/u.realgeeks.media/livebythegulf/web_pages/l2l-banner_800x134.jpg)