4102 Tullamore Lane, Auburndale, FL 33823
- $343,863
- 4
- BD
- 2
- BA
- 1,755
- SqFt
- List Price
- $343,863
- Status
- Active
- Days on Market
- 13
- MLS#
- P4929928
- Property Style
- Single Family
- New Construction
- Yes
- Year Built
- 2024
- Bedrooms
- 4
- Bathrooms
- 2
- Living Area
- 1,755
- Lot Size
- 10,807
- Acres
- 0.25
- Total Acreage
- 1/4 to less than 1/2
- Legal Subdivision Name
- Cadence Crossing
- MLS Area Major
- Auburndale
Property Description
Under Construction. Embrace the excitement of homeownership with this remarkable 4-bedroom, 2-bath haven, now 100% complete! Step through the doors into a space where elegance meets functionality. Revel in the cohesive design featuring tiled flooring throughout, excluding the bedrooms, ensuring a seamless blend of style and practicality. The heart of the home, the open kitchen, beckons with an abundance of counter space, 36" upper custom wood cabinets adorned with crown molding, stainless steel appliances, a pantry, and designer recessed lighting. The master suite beckons as a retreat, boasting a spa-worthy bathroom complete with a garden tub, a tiled separate shower, and double sinks. Noteworthy details include crown molding over the 36" kitchen cabinets, a finished garage, a front porch and back patio—perfect for outdoor relaxation. Strategically positioned for convenience, with easy access to Polk Parkway, I-4, Lakeland, and Winter Haven, this residence invites you to be part of a flourishing community. Seize the opportunity to shape your future—come and explore the promise of this new home, where comfort and style converge seamlessly. Schedule your visit today and witness the unfolding of your dream lifestyle
Additional Information
- Taxes
- $794
- Minimum Lease
- 7 Months
- HOA Fee
- $698
- HOA Payment Schedule
- Semi-Annually
- Community Features
- No Deed Restriction
- Property Description
- One Story
- Interior Layout
- High Ceilings, In Wall Pest System, Open Floorplan
- Interior Features
- High Ceilings, In Wall Pest System, Open Floorplan
- Floor
- Carpet, Ceramic Tile
- Appliances
- Dishwasher, Electric Water Heater, Exhaust Fan, Microwave, Range
- Utilities
- BB/HS Internet Available, Cable Available, Electricity Connected, Phone Available, Public, Water Connected
- Heating
- Central, Heat Pump
- Air Conditioning
- Central Air
- Exterior Construction
- Block, Stucco
- Exterior Features
- Irrigation System, Lighting, Sidewalk
- Roof
- Shingle
- Foundation
- Slab
- Pool
- No Pool
- Garage Carport
- 2 Car Garage
- Garage Spaces
- 2
- Pets
- Not allowed
- Flood Zone Code
- X
- Parcel ID
- 25-28-20-347575-000260
- Legal Description
- CADENCE CROSSING PHASE 1 PB 193 PGS 1-5 LOT 26
Mortgage Calculator
Listing courtesy of ADAMS HOMES REALTY.
StellarMLS is the source of this information via Internet Data Exchange Program. All listing information is deemed reliable but not guaranteed and should be independently verified through personal inspection by appropriate professionals. Listings displayed on this website may be subject to prior sale or removal from sale. Availability of any listing should always be independently verified. Listing information is provided for consumer personal, non-commercial use, solely to identify potential properties for potential purchase. All other use is strictly prohibited and may violate relevant federal and state law. Data last updated on
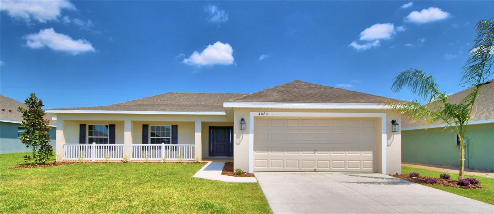

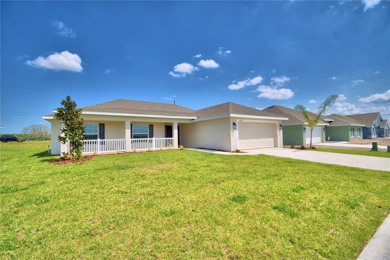
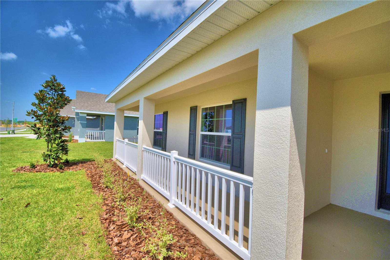
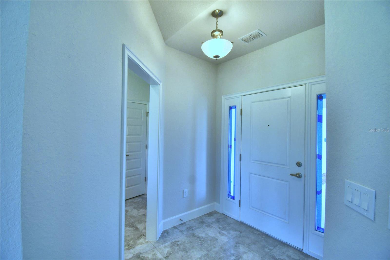
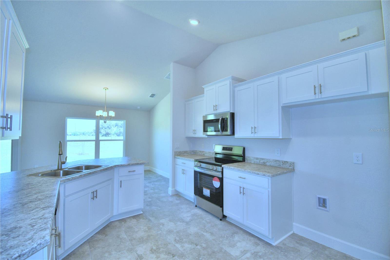

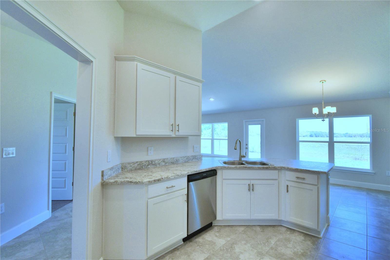
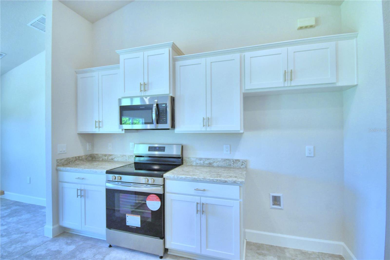

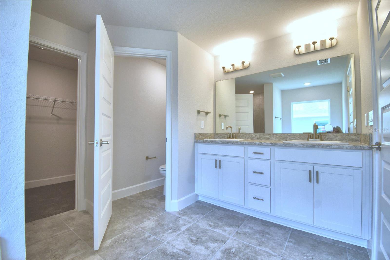
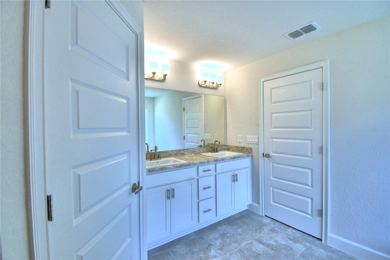
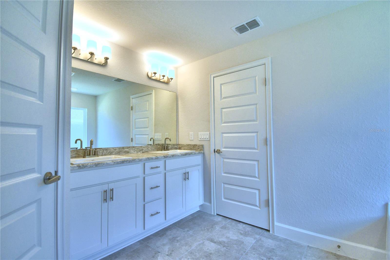
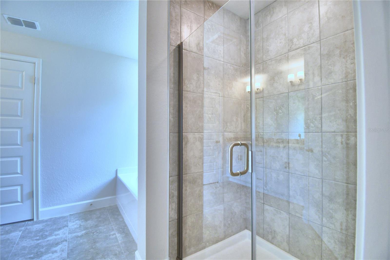
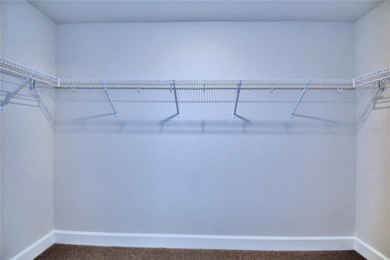
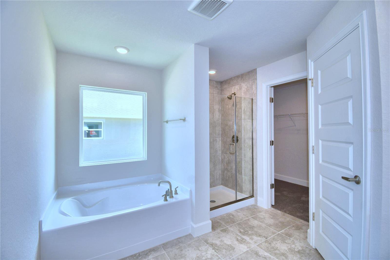

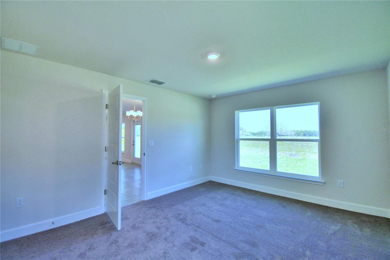
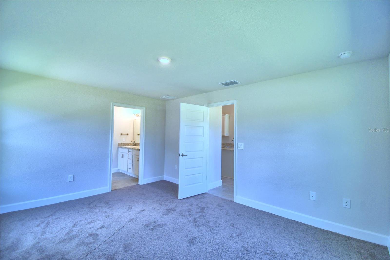

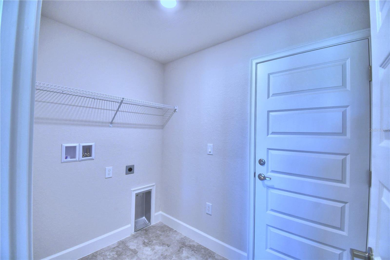
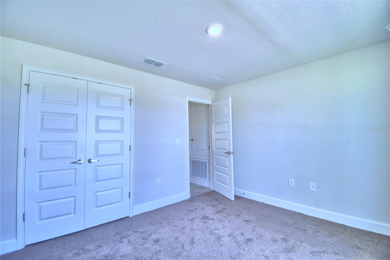
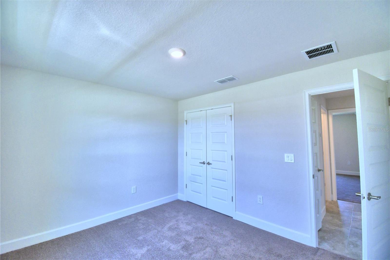
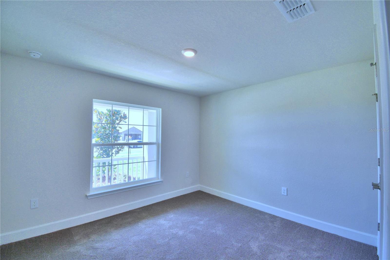
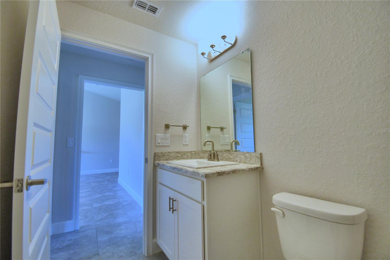
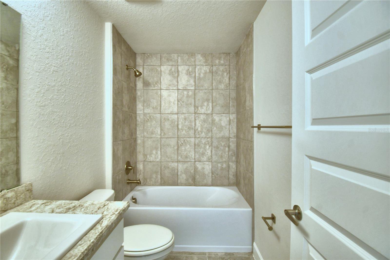
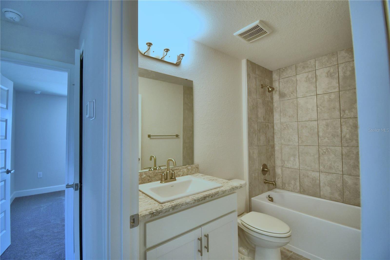
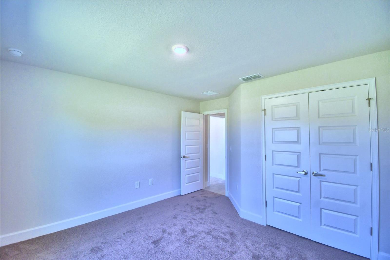
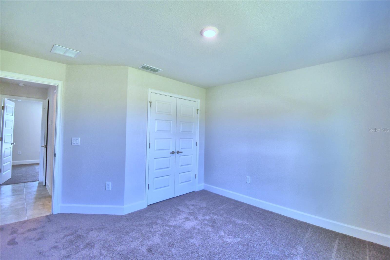





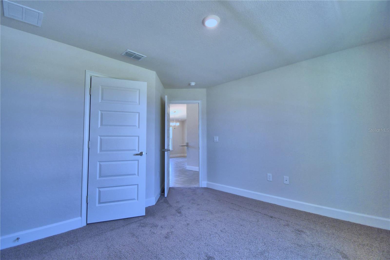

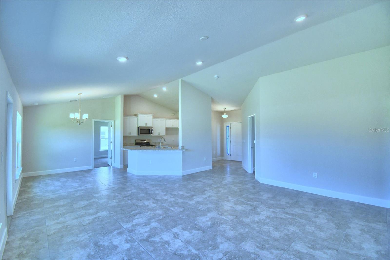
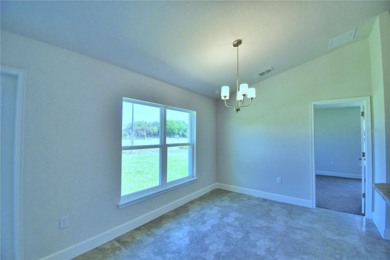
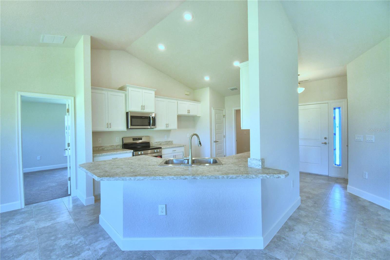
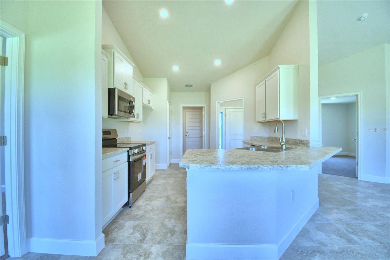
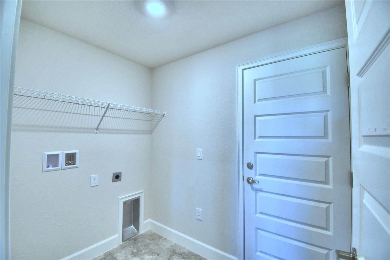
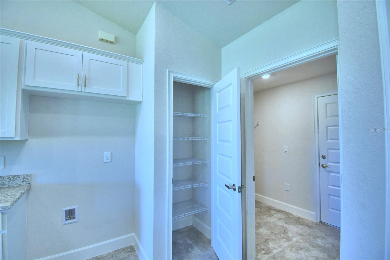
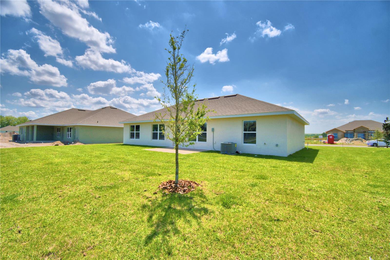
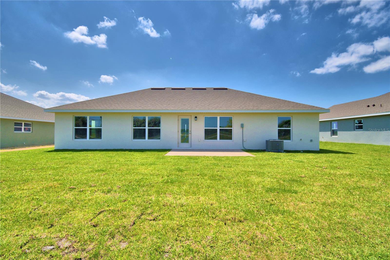
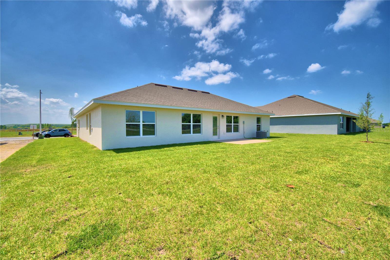
/t.realgeeks.media/thumbnail/iffTwL6VZWsbByS2wIJhS3IhCQg=/fit-in/300x0/u.realgeeks.media/livebythegulf/web_pages/l2l-banner_800x134.jpg)