281 Indian Creek Drive, Rotonda West, FL 33947
- $555,000
- 3
- BD
- 3
- BA
- 1,859
- SqFt
- List Price
- $555,000
- Status
- Active
- Days on Market
- 33
- Price Change
- ▼ $40,000 1713546495
- MLS#
- P4929797
- Property Style
- Single Family
- Year Built
- 2018
- Bedrooms
- 3
- Bathrooms
- 3
- Living Area
- 1,859
- Lot Size
- 7,499
- Acres
- 0.17
- Total Acreage
- 0 to less than 1/4
- Legal Subdivision Name
- Rotonda Heights
- Community Name
- Rotonda Heights
- MLS Area Major
- Rotonda West
Property Description
Welcome to your dream home in Charlotte County! As you step through the elegant glass doors, you'll be greeted by the charm of hardwood tile flooring in the foyer, setting the tone for the exquisite features that await. Every countertop boasts luxurious quartz, enhancing the beauty of the kitchen with its spacious island and abundance of cabinets, perfect for culinary enthusiasts. Slide open the stunning glass doors to reveal an entertainer's paradise, with a pool area that beckons gatherings and relaxation. The dining room and living area offer picturesque views of the inviting pool, seamlessly blending indoor and outdoor living. This thoughtfully designed home features a split floor plan, ensuring privacy and comfort for all. The master bedroom boasts a tray ceiling with crown molding, complemented by his and her closets and a master bathroom featuring dual sinks and a walk-in shower. With an open floor plan, large laundry room, and ample storage throughout, convenience is key. Plus, enjoy the luxury of an en suite bedroom and bath, ideal for guests or multigenerational living. Custom blinds adorn each window, while the meticulously landscaped backyard is illuminated by outdoor lighting, creating a tranquil oasis day and night. Embrace modern living with this smart home equipped with Wi-Fi connectivity. Conveniently located close to the beach and interstate, this home offers the perfect blend of luxury, comfort, and accessibility. Don't miss the opportunity to make this your own slice of paradise!
Additional Information
- Taxes
- $4613
- Minimum Lease
- No Minimum
- HOA Fee
- $95
- HOA Payment Schedule
- Annually
- Community Features
- No Deed Restriction
- Property Description
- One Story
- Zoning
- RSF5
- Interior Layout
- Cathedral Ceiling(s), Ceiling Fans(s), Crown Molding, Eat-in Kitchen, High Ceilings, Open Floorplan, Split Bedroom, Tray Ceiling(s), Walk-In Closet(s)
- Interior Features
- Cathedral Ceiling(s), Ceiling Fans(s), Crown Molding, Eat-in Kitchen, High Ceilings, Open Floorplan, Split Bedroom, Tray Ceiling(s), Walk-In Closet(s)
- Floor
- Other, Tile
- Appliances
- Dishwasher, Disposal, Electric Water Heater, Exhaust Fan, Microwave, Range, Range Hood, Refrigerator
- Utilities
- BB/HS Internet Available, Public
- Heating
- Central
- Air Conditioning
- Central Air
- Exterior Construction
- Block, Stucco
- Exterior Features
- Irrigation System, Lighting, Outdoor Grill, Sliding Doors, Storage
- Roof
- Shingle
- Foundation
- Slab
- Pool
- Private
- Pool Type
- Gunite, In Ground, Lighting, Screen Enclosure
- Garage Carport
- 2 Car Garage
- Garage Spaces
- 2
- Garage Features
- Oversized
- Fences
- Vinyl
- Pets
- Not allowed
- Flood Zone Code
- AE
- Parcel ID
- 412015153017
- Legal Description
- RHT 000 0000 0750 ROTONDA HTS LT 750 622/238 TD1345/975 1813/2156 2611/188 4039/1588 4210/981 4210/1740 4403/1239 CD4405/1855
Mortgage Calculator
Listing courtesy of STACEY TOWNS REALTY LLC.
StellarMLS is the source of this information via Internet Data Exchange Program. All listing information is deemed reliable but not guaranteed and should be independently verified through personal inspection by appropriate professionals. Listings displayed on this website may be subject to prior sale or removal from sale. Availability of any listing should always be independently verified. Listing information is provided for consumer personal, non-commercial use, solely to identify potential properties for potential purchase. All other use is strictly prohibited and may violate relevant federal and state law. Data last updated on





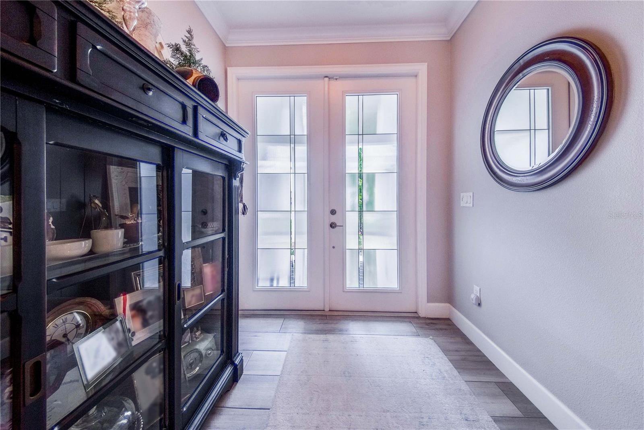

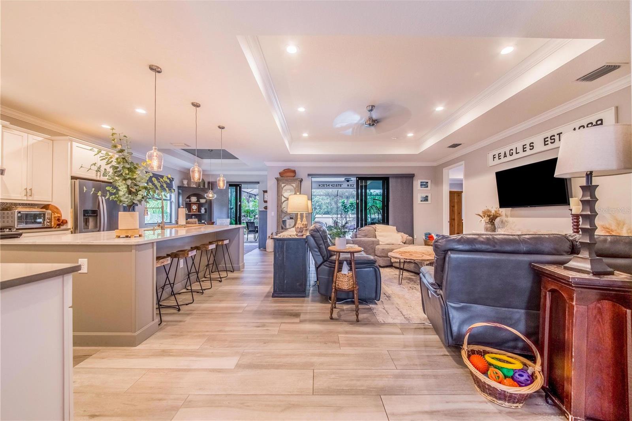

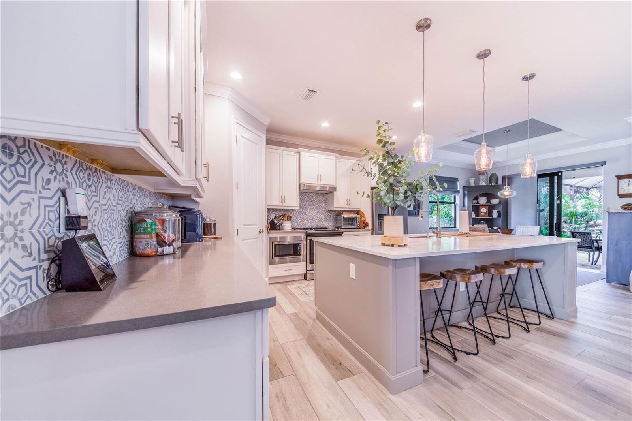
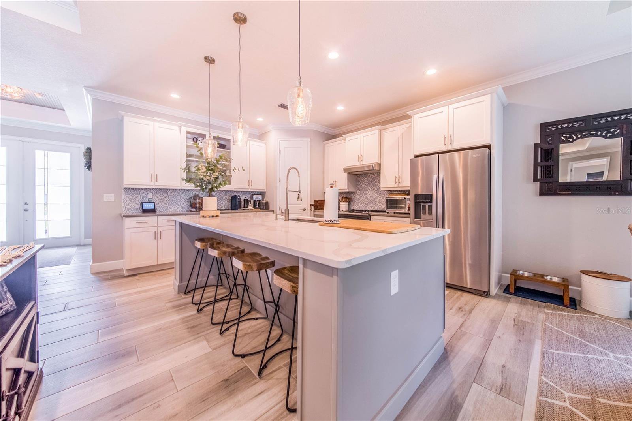


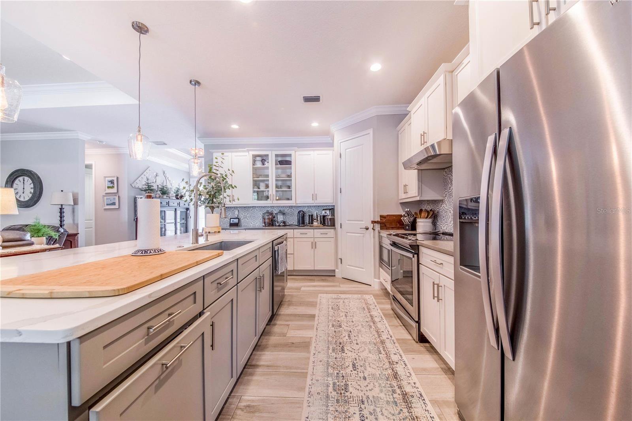


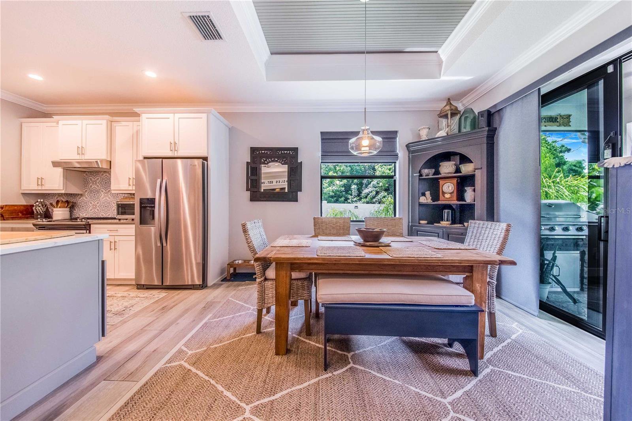

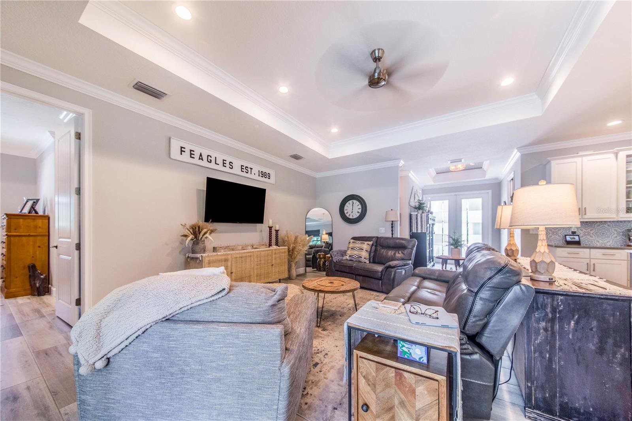







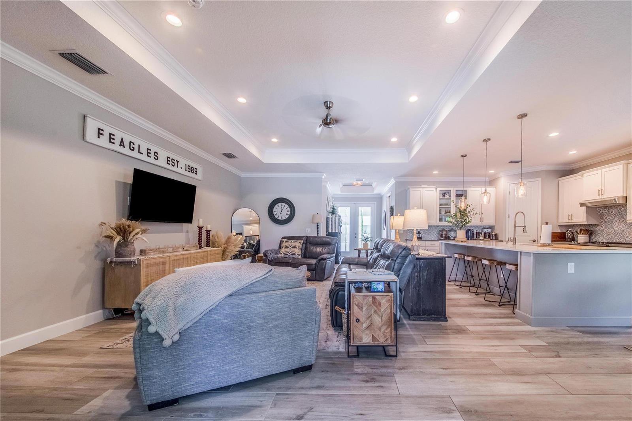

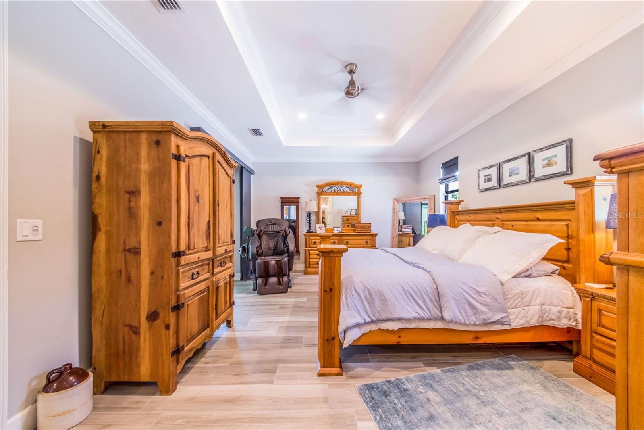




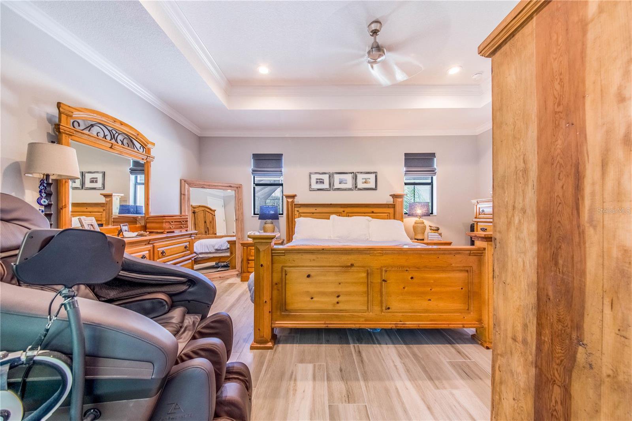

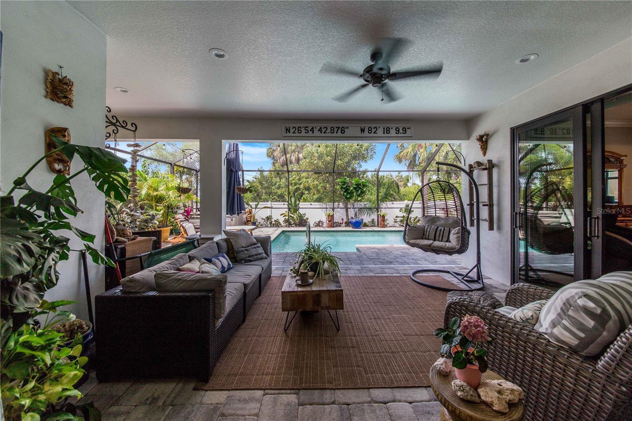













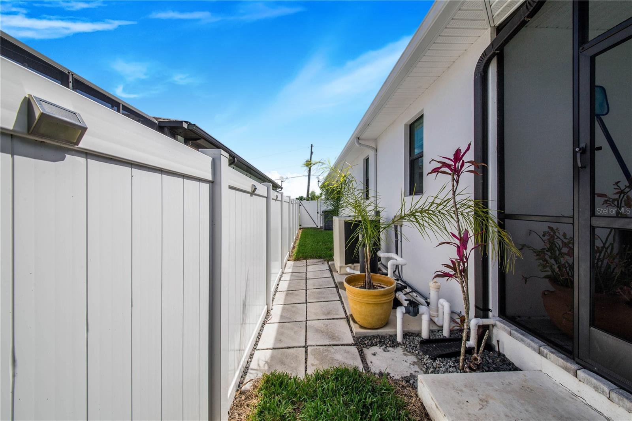







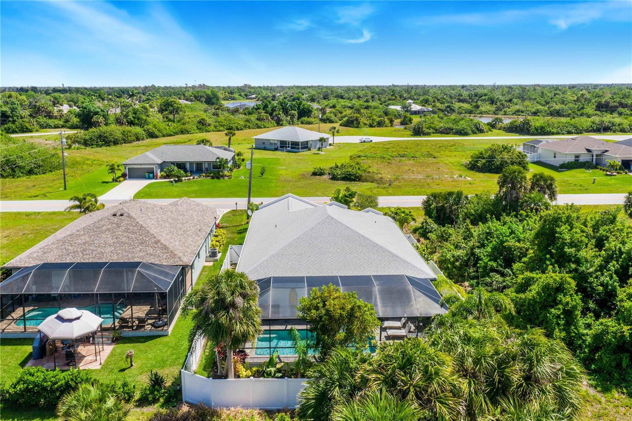



/t.realgeeks.media/thumbnail/iffTwL6VZWsbByS2wIJhS3IhCQg=/fit-in/300x0/u.realgeeks.media/livebythegulf/web_pages/l2l-banner_800x134.jpg)