513 Alleria Court, Auburndale, FL 33823
- $330,000
- 5
- BD
- 4
- BA
- 2,909
- SqFt
- Sold Price
- $330,000
- List Price
- $325,000
- Status
- Sold
- Closing Date
- Sep 30, 2020
- MLS#
- P4911202
- Property Style
- Single Family
- Year Built
- 2005
- Bedrooms
- 5
- Bathrooms
- 4
- Living Area
- 2,909
- Lot Size
- 12,463
- Acres
- 0.29
- Total Acreage
- 1/4 to less than 1/2
- Legal Subdivision Name
- Estates Auburndale
- MLS Area Major
- Auburndale
Property Description
THIS HOME IS MOVE-IN READY! Welcome home to the stunning and highly desired community in The Estates of Auburndale. Tree lined streets, large lots with meticulously maintained homes! This Executive Style, 3000+ Sq Ft, 5BR/4BA Split Bedroom plan is Now Available! Rare to find, the fantastic opportunity to own a flawlessly kept home on the perfect lot with a BEAUTIFUL WATERVIEW. As you enter you will find a spacious, conveniently designed and open floor plan waiting for you to enjoy. Modern, brick style flooring lines the living and dining areas, and the abundance of natural light gives you a variety of arrangement options. At the front of the home is an extra room to be used as a den, office, or family room. This home offers a nice size kitchen with stainless steel appliances, real wood cabinets & quartzite countertops. The master bedroom is everything you could have dreamed of with the extra large design, volume ceiling, and sliding glass door leading out to the back. The master bathroom has dual sinks, garden tub and separate walk in shower. Open up the double wide sliding doors off of the living room and venture out back. On the other wing of the home you will find 3 bedrooms, 2 baths with laundry room. Upstairs is a loft area that could be 5th bedroom, game room or guest quarters with a full bathroom. Amenities to include, community pool, kiddie pool, park, basketball courts & swings. Minutes from I-4 and centrally located between Tampa and Orlando. Come out for a visit and see why this beautiful abode is truly an exceptional value!
Additional Information
- Taxes
- $2733
- Minimum Lease
- No Minimum
- HOA Fee
- $309
- HOA Payment Schedule
- Quarterly
- Location
- Corner Lot
- Community Features
- Deed Restrictions, Gated, Golf Carts OK, Park, Playground, Pool, Sidewalks, Gated Community
- Property Description
- Two Story
- Interior Layout
- Ceiling Fans(s), Eat-in Kitchen, High Ceilings, Master Downstairs, Open Floorplan, Solid Surface Counters, Solid Wood Cabinets, Split Bedroom, Walk-In Closet(s), Window Treatments
- Interior Features
- Ceiling Fans(s), Eat-in Kitchen, High Ceilings, Master Downstairs, Open Floorplan, Solid Surface Counters, Solid Wood Cabinets, Split Bedroom, Walk-In Closet(s), Window Treatments
- Floor
- Carpet, Ceramic Tile
- Appliances
- Dishwasher, Disposal, Dryer, Electric Water Heater, Microwave, Range, Refrigerator, Washer
- Utilities
- BB/HS Internet Available, Cable Available, Electricity Connected, Phone Available, Public, Street Lights, Underground Utilities, Water Connected
- Heating
- Heat Pump
- Air Conditioning
- Central Air
- Exterior Construction
- Block, Stucco, Wood Frame
- Exterior Features
- Irrigation System, Sidewalk, Sliding Doors
- Roof
- Shingle
- Foundation
- Slab
- Pool
- Community
- Garage Carport
- 2 Car Garage
- Garage Spaces
- 2
- Garage Features
- Driveway, Garage Door Opener, Garage Faces Side
- Garage Dimensions
- 22x24
- Elementary School
- Caldwell Elem
- Middle School
- Stambaugh Middle
- High School
- Auburndale High
- Water View
- Lake
- Water Access
- Lake
- Pets
- Allowed
- Flood Zone Code
- X
- Parcel ID
- 25-27-35-305251-000230
- Legal Description
- ESTATES OF AUBURNDALE PLAT BOOK 127 PGS 26 THRU 29 LOT 23
Mortgage Calculator
Listing courtesy of KELLER WILLIAMS REALTY SMART 1. Selling Office: HOMEPRIDE REALTY SERVICES, INC.
StellarMLS is the source of this information via Internet Data Exchange Program. All listing information is deemed reliable but not guaranteed and should be independently verified through personal inspection by appropriate professionals. Listings displayed on this website may be subject to prior sale or removal from sale. Availability of any listing should always be independently verified. Listing information is provided for consumer personal, non-commercial use, solely to identify potential properties for potential purchase. All other use is strictly prohibited and may violate relevant federal and state law. Data last updated on
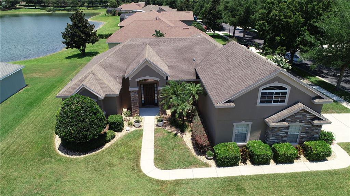
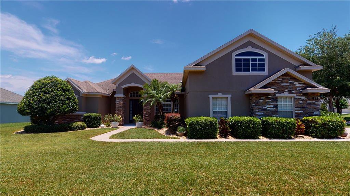
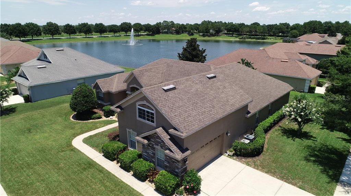
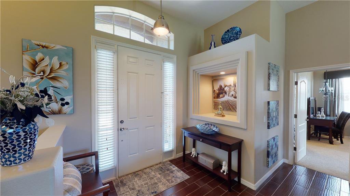
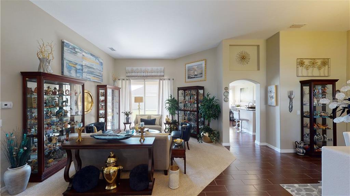
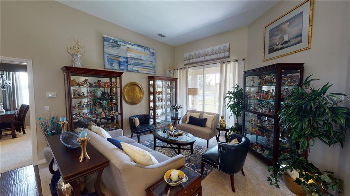
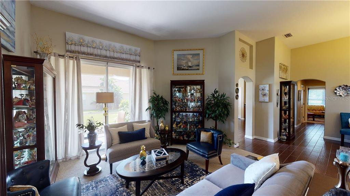
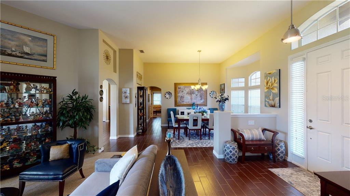
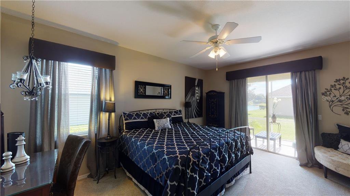
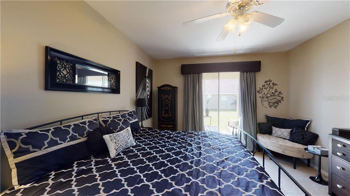
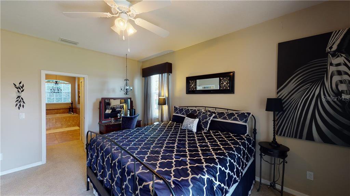
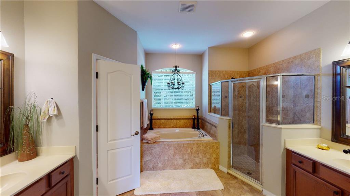
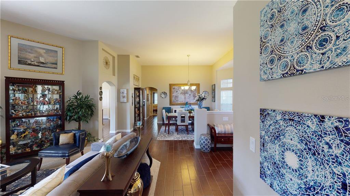
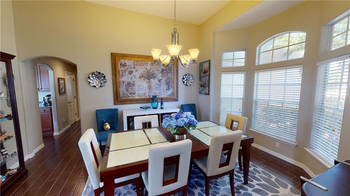


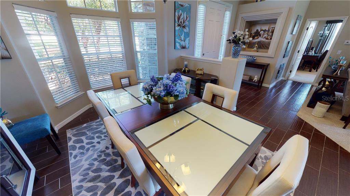
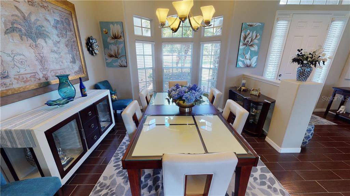
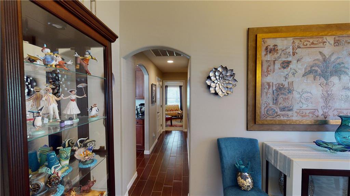
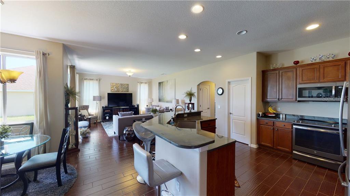
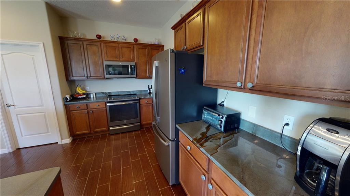
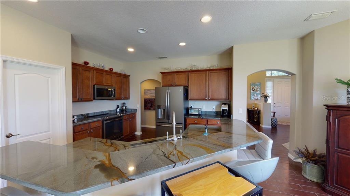
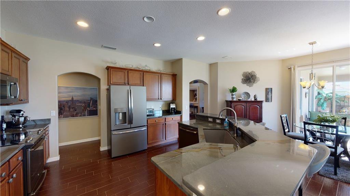
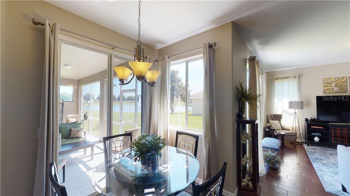
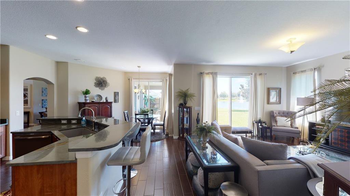
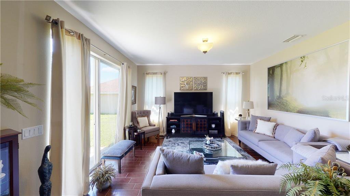
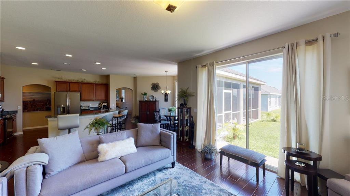
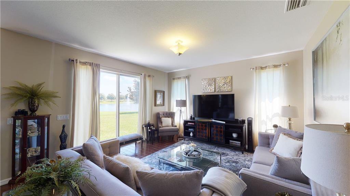
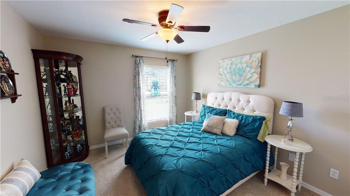
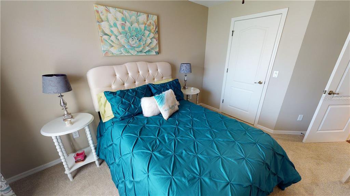
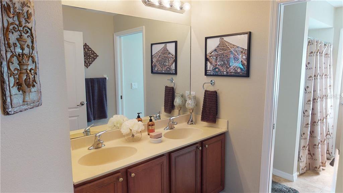
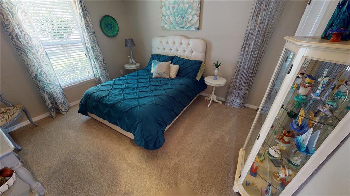
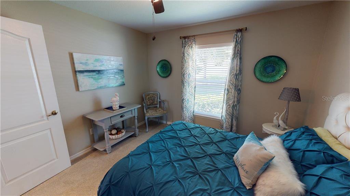
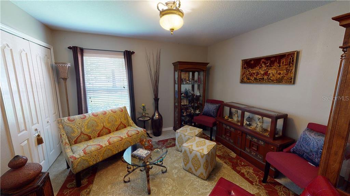
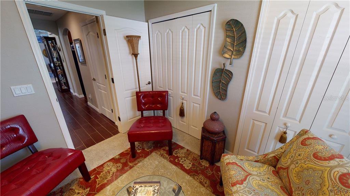
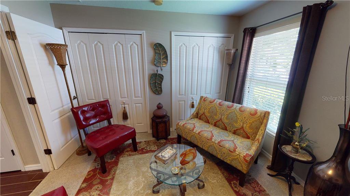
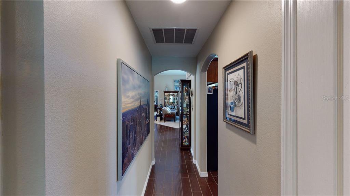
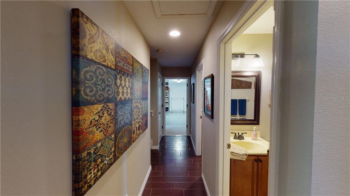
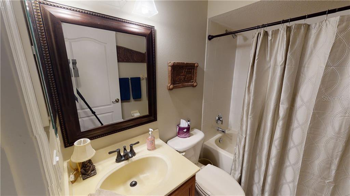
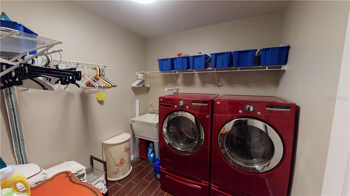
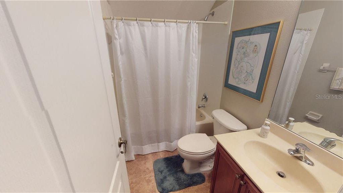
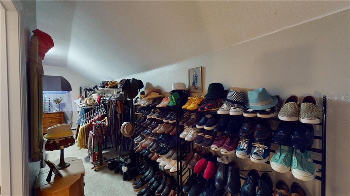
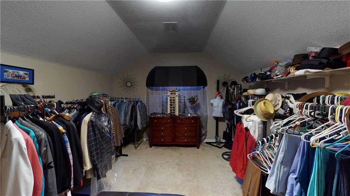
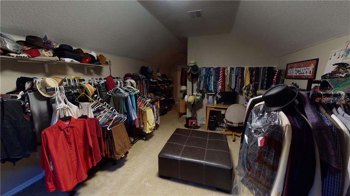
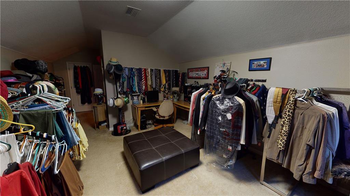
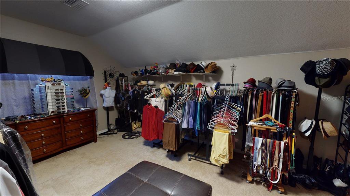
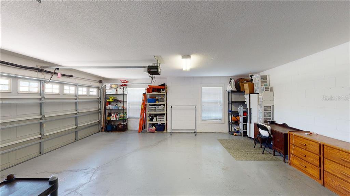
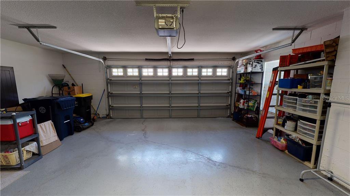
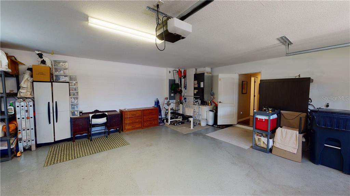
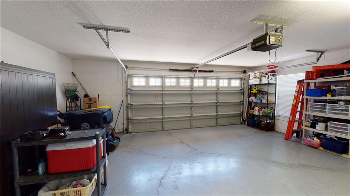
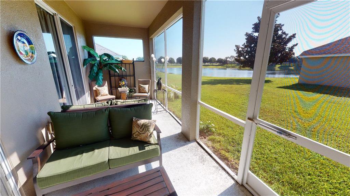
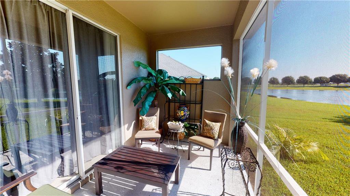
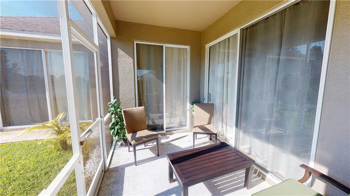
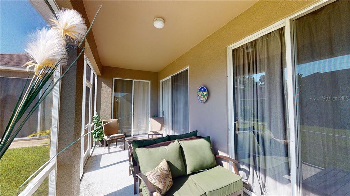
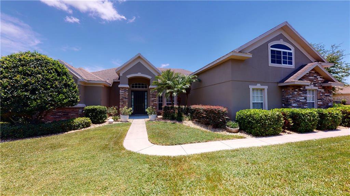
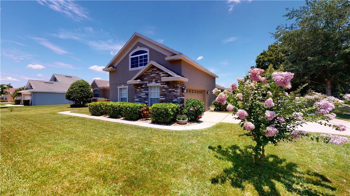
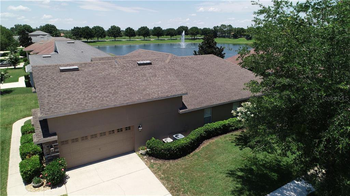
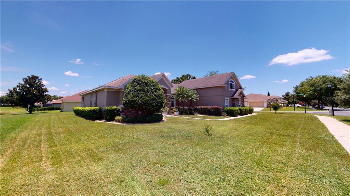
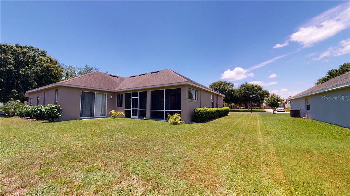
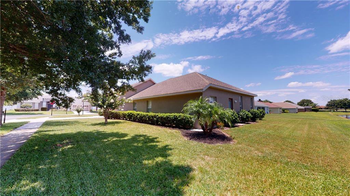
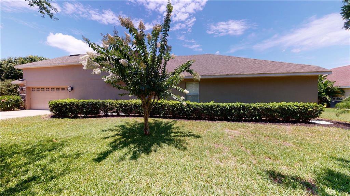
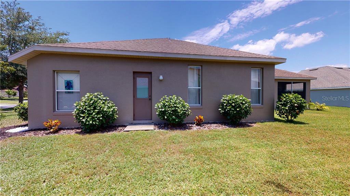
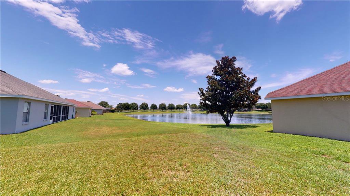
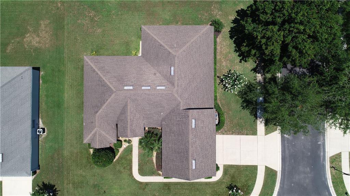
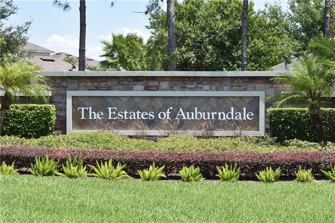
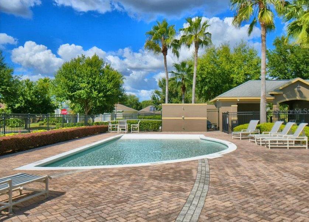
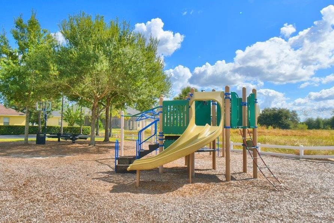

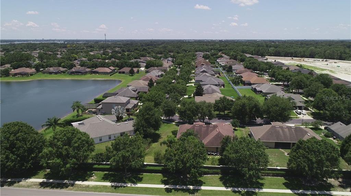
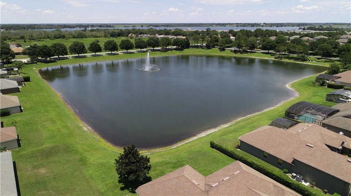
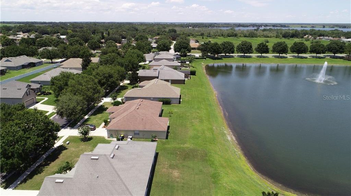
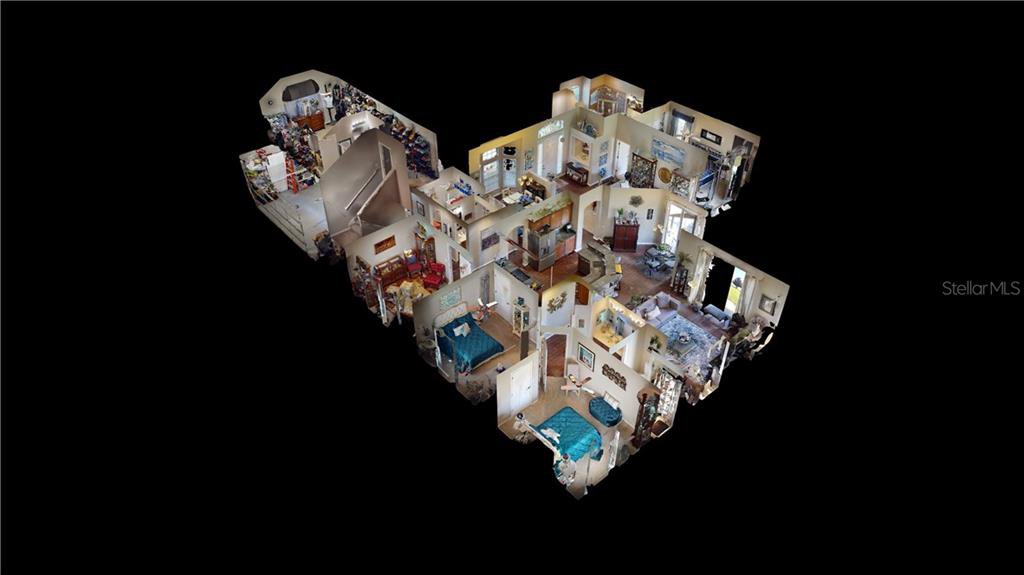
/t.realgeeks.media/thumbnail/iffTwL6VZWsbByS2wIJhS3IhCQg=/fit-in/300x0/u.realgeeks.media/livebythegulf/web_pages/l2l-banner_800x134.jpg)