386 Kassik Circle, Orlando, FL 32824
- $415,000
- 4
- BD
- 2
- BA
- 1,906
- SqFt
- List Price
- $415,000
- Status
- Pending
- Days on Market
- 7
- MLS#
- O6199759
- Property Style
- Single Family
- Year Built
- 1994
- Bedrooms
- 4
- Bathrooms
- 2
- Living Area
- 1,906
- Lot Size
- 8,243
- Acres
- 0.19
- Total Acreage
- 0 to less than 1/4
- Legal Subdivision Name
- Southchase Ph 01b Village 09
- MLS Area Major
- Orlando/Taft / Meadow woods
Property Description
Welcome home to this hidden gem located in the Southchase community offering 4-bedrooms and 2-bathrooms. With only one owner you will feel how loved and well-maintained this home has been kept since 1994. The tropical oasis up front welcomes you in with the pop of color on the exterior. Off the foyer you’ll find the formal dining room with the perfect large windows creating a cozy feel. Make your way over to the formal living room with sliding glass doors leading out back. The 4th bedroom is located at the front of the home that would make for the perfect work from home space or nursery as it provides direct access to the primary bedroom. This spacious room offers sliding glass doors to the exterior with the perfect ensuite with a soaking tub and expansive glass enclosed shower. Off the formal living room, you’re welcomed into the family room that circles into the kitchen. This open concept space features stainless steel appliances, granite countertops, and dark cabinetry throughout. On the right side of the home, you’ll also find the 2 remaining secondary bedrooms with a full bathroom that leads out to the exterior as well. Step out back to the luscious green sanctuary of your dreams. The large, shaded pergola is the perfect spot for the plant lover of the household with endless areas for your new at home garden surrounding. Recent upgrades include a newer roof, fresh landscaping, and new interior paint. With its convenient location near shopping, dining, and major highways, this home offers the perfect balance of tranquility and accessibility. Schedule your private showing today!
Additional Information
- Taxes
- $1939
- Minimum Lease
- 8-12 Months
- HOA Fee
- $520
- HOA Payment Schedule
- Annually
- Maintenance Includes
- Pool
- Community Features
- Playground, Pool, Tennis Courts, No Deed Restriction
- Property Description
- One Story
- Zoning
- P-D
- Interior Layout
- Ceiling Fans(s), High Ceilings, Open Floorplan
- Interior Features
- Ceiling Fans(s), High Ceilings, Open Floorplan
- Floor
- Ceramic Tile, Laminate
- Appliances
- Dishwasher, Disposal, Dryer, Microwave, Range, Refrigerator, Washer
- Utilities
- Cable Available, Electricity Connected, Public, Sewer Connected, Water Connected
- Heating
- Central
- Air Conditioning
- Central Air
- Exterior Construction
- Block, Stucco
- Exterior Features
- Rain Gutters, Sidewalk, Sliding Doors
- Roof
- Shingle
- Foundation
- Slab
- Pool
- Community
- Garage Carport
- 2 Car Garage
- Garage Spaces
- 2
- Garage Features
- Garage Door Opener
- Garage Dimensions
- 22x23
- Elementary School
- Southwood Elem
- Middle School
- South Creek Middle
- High School
- Cypress Creek High
- Pets
- Allowed
- Flood Zone Code
- X
- Parcel ID
- 23-24-29-8223-00-620
- Legal Description
- SOUTHCHASE PHASE 1B VILLAGE 9 31/2 LOT 62
Mortgage Calculator
Listing courtesy of KELLER WILLIAMS REALTY AT THE PARKS.
StellarMLS is the source of this information via Internet Data Exchange Program. All listing information is deemed reliable but not guaranteed and should be independently verified through personal inspection by appropriate professionals. Listings displayed on this website may be subject to prior sale or removal from sale. Availability of any listing should always be independently verified. Listing information is provided for consumer personal, non-commercial use, solely to identify potential properties for potential purchase. All other use is strictly prohibited and may violate relevant federal and state law. Data last updated on



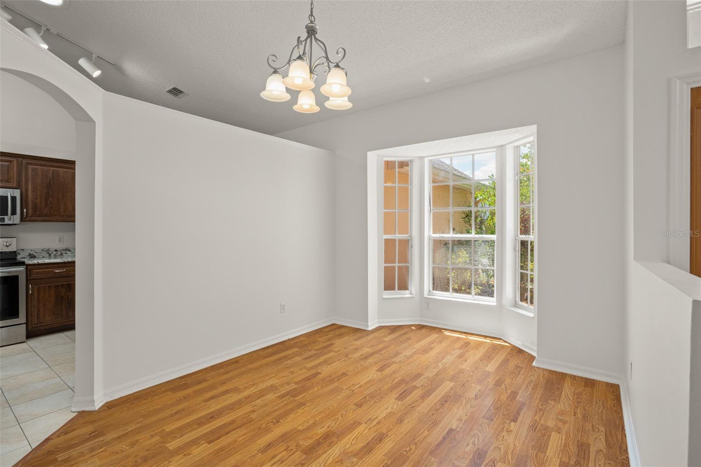











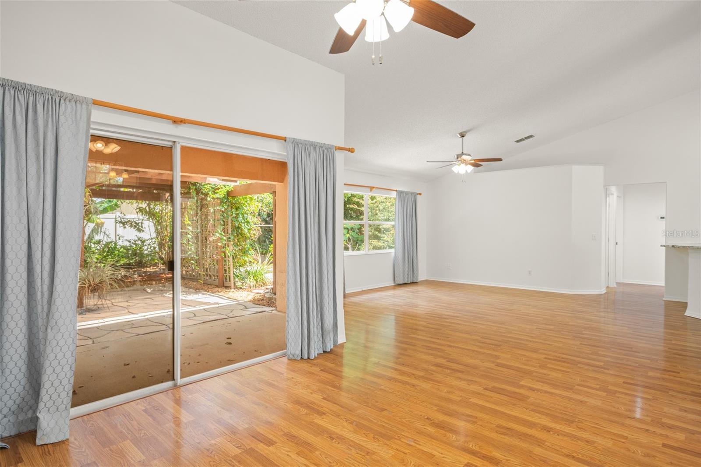



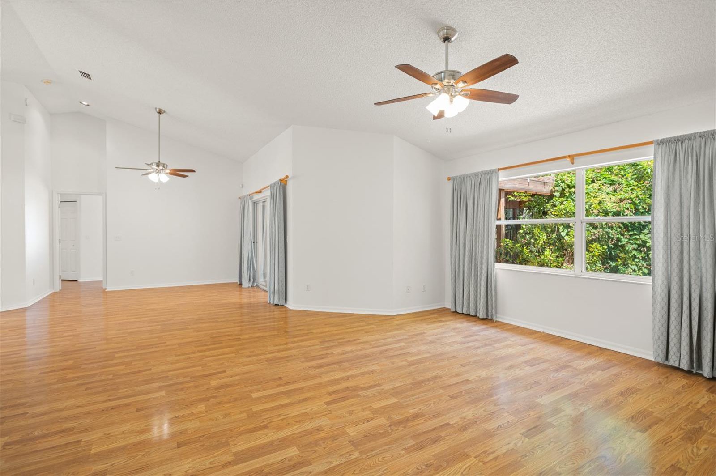


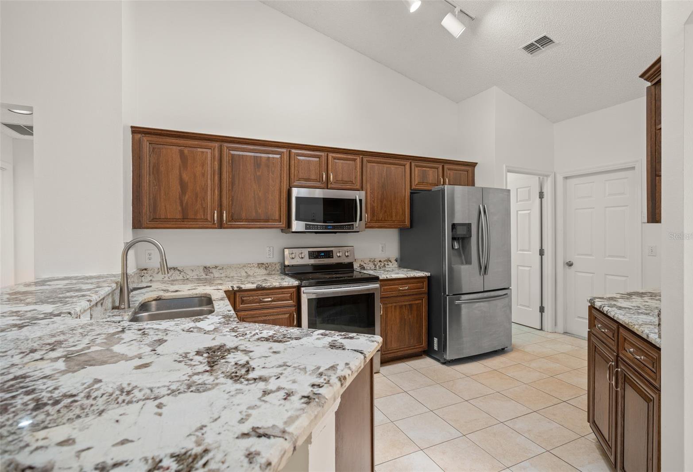
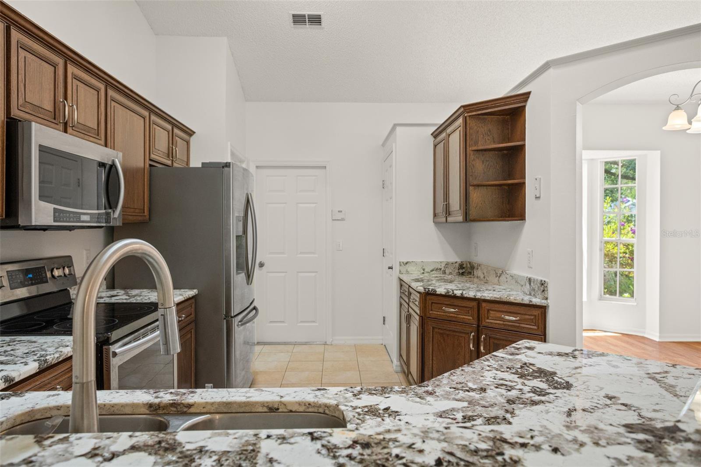
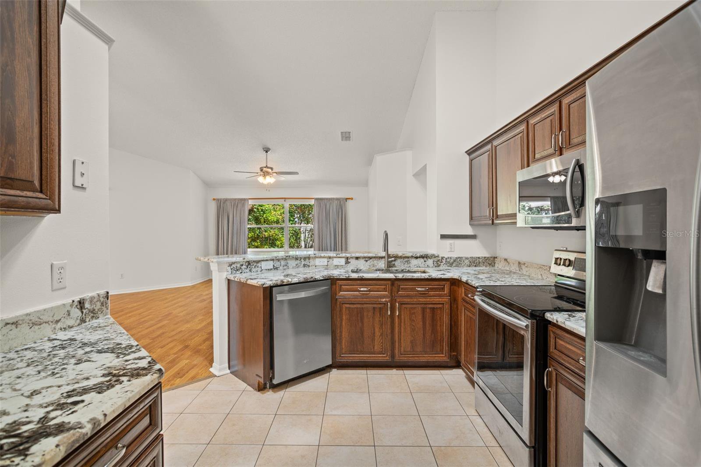

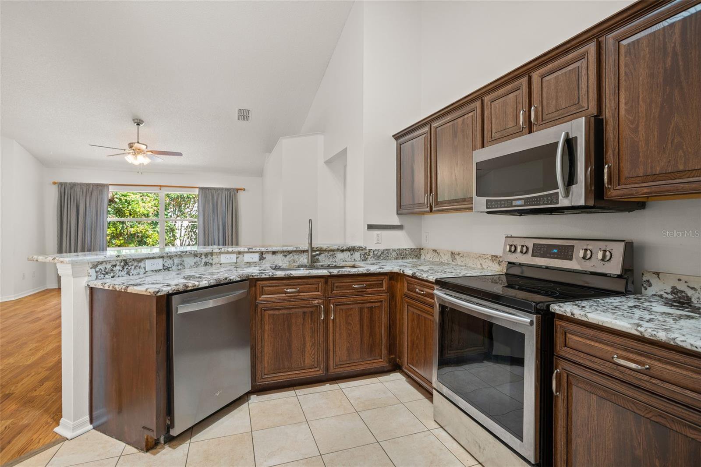


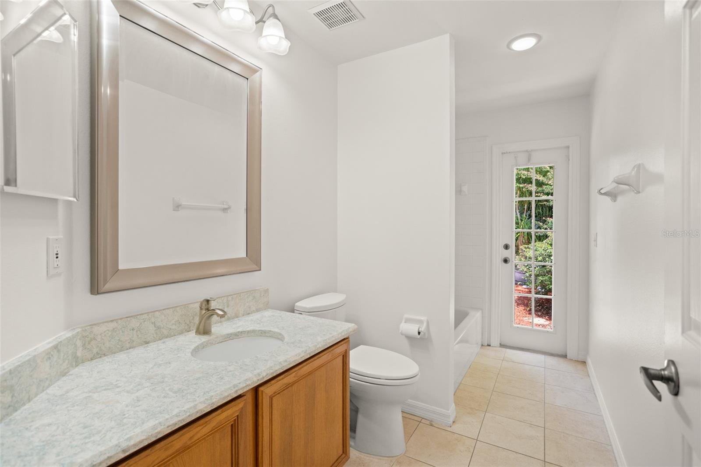





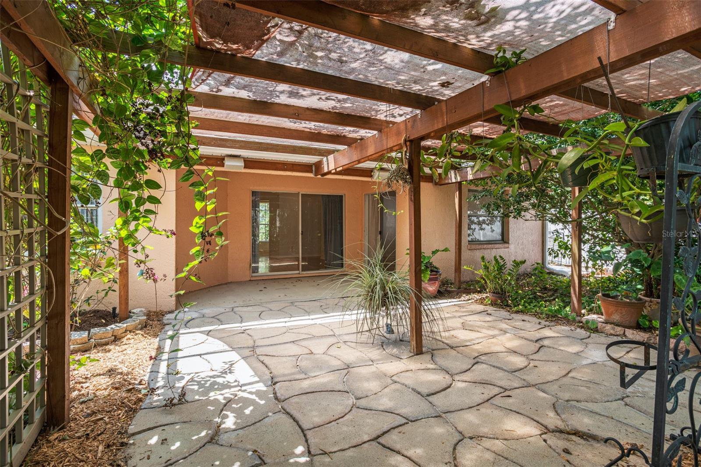



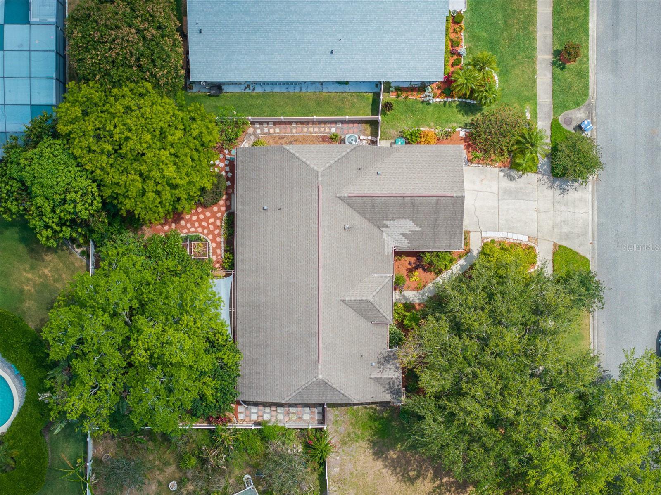





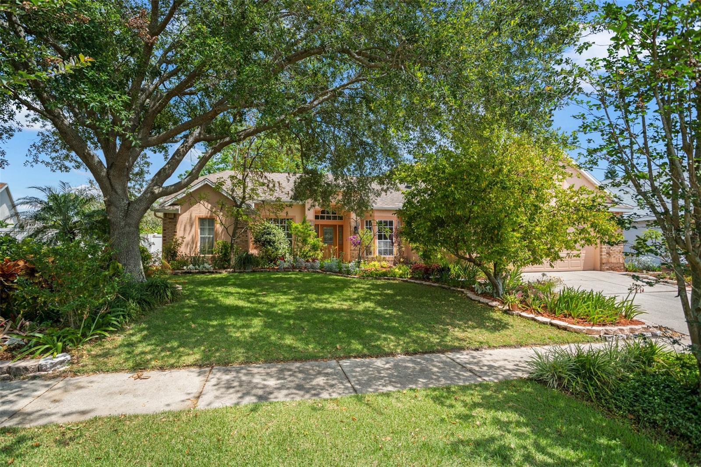
/t.realgeeks.media/thumbnail/iffTwL6VZWsbByS2wIJhS3IhCQg=/fit-in/300x0/u.realgeeks.media/livebythegulf/web_pages/l2l-banner_800x134.jpg)