125 River Oaks Circle, Sanford, FL 32771
- $700,000
- 4
- BD
- 3
- BA
- 2,639
- SqFt
- List Price
- $700,000
- Status
- Pending
- Days on Market
- 7
- MLS#
- O6199414
- Property Style
- Single Family
- Year Built
- 1989
- Bedrooms
- 4
- Bathrooms
- 3
- Living Area
- 2,639
- Lot Size
- 47,961
- Acres
- 1.10
- Total Acreage
- 1 to less than 2
- Legal Subdivision Name
- River Oaks
- MLS Area Major
- Sanford/Lake Forest
Property Description
Under contract-accepting backup offers. This beautifully renovated 4 bedroom, 3 bathroom, 1 office, POOL home is situated on over an acre of pristine land in a neighborhood adjacent to Wekiva Springs State Park and Wekiva River. It’s such an expansive and peaceful estate, you’d never guess that you are less than ten minutes from downtown Sanford, Colonial Town Park, a plethora of restaurants, shopping, and all your favorite amenities. This home flows flawlessly and features a three way split floor plan, neutral paint colors, volume ceilings, beautiful views from every room, privacy, and that cozy feeling that is often missing in new builds these days. The kitchen has been meticulously redesigned and showcases stainless steel appliances, a double oven, a wine fridge, a coffee bar, a sprawling island and breakfast bar, custom solid wood cabinetry, and granite countertops. Kitchen flows right into the living room so even when you are cooking or doing dishes, you can still be part of the fun! Living room and kitchen enjoy views of the back yard’s screened-in pool, patio, and firepit area. Indoor and outdoor spaces flow seamlessly into each other through large glass sliders that you can open up on cooler Florida days!! This house is perfect for entertaining! Imagine grilling out and enjoying this pool and firepit area with your friends and family! Whether it be a cool winter evening under the stars around the fire, or a hot summer day in the pool soaking up the sun, or just an afternoon after work with your favorite beverage, this outdoor space is perfect for making memories. Don’t be surprised if you see a variety of wildlife wander past you as you drink your morning coffee or wind down after a long days work out here. When it’s time to retire, the primary suite is situated in the right back corner of the home, is super private, spacious, and features tray ceilings, a large walk-in closet, a dual sink vanity, an impressive walk-in shower, and a separate room for your toilet. Two more spacious bedrooms and a bathroom sit on the left front side of the house and one more large bedroom with en-suite bathroom sits in the back left corner of the home. This en-suite bathroom also exits to the back patio making it double as a perfect pool bath. A very large office is located right off the living room and enjoys a gorgeous view of your front yard! The current owners have loved and meticulously maintained this home! Updates include: NEW ROOF 2024 to be installed prior to closing! New Interior Paint 2024, New Exterior Paint 2021, All Bathrooms Renovated 2018-2019, Kitchen Re-designed 2018, Pool Resurfaced 2023, New Water Heater 2022, New Septic Drainfield 2020, New Electrical Panel 2018, and New A/C 2012! Additional perks: a long circle driveway perfect for guest parking, a 10’x12’ gardening shed, a spacious indoor laundry room, an oversized two car garage, no close neighbors, close proximity to several trails, and zoning for a great school district. This property is such a rare and magical find. It will go fast. Don’t let this opportunity pass you by! Call me today to set up your private showing. Text me and I’ll send you a virtual tour.
Additional Information
- Taxes
- $3756
- Minimum Lease
- 6 Months
- HOA Fee
- $200
- HOA Payment Schedule
- Annually
- Location
- Private, Paved
- Community Features
- No Deed Restriction
- Property Description
- One Story
- Zoning
- A-1
- Interior Layout
- Built-in Features, Ceiling Fans(s), Eat-in Kitchen, High Ceilings, Kitchen/Family Room Combo, Open Floorplan, Primary Bedroom Main Floor, Solid Surface Counters, Solid Wood Cabinets, Split Bedroom, Tray Ceiling(s), Walk-In Closet(s)
- Interior Features
- Built-in Features, Ceiling Fans(s), Eat-in Kitchen, High Ceilings, Kitchen/Family Room Combo, Open Floorplan, Primary Bedroom Main Floor, Solid Surface Counters, Solid Wood Cabinets, Split Bedroom, Tray Ceiling(s), Walk-In Closet(s)
- Floor
- Carpet, Ceramic Tile, Laminate
- Appliances
- Bar Fridge, Built-In Oven, Cooktop, Dishwasher, Disposal, Refrigerator, Water Filtration System, Wine Refrigerator
- Utilities
- Cable Available
- Heating
- Central
- Air Conditioning
- Central Air
- Fireplace Description
- Living Room, Wood Burning
- Exterior Construction
- Block
- Exterior Features
- Garden, Sliding Doors
- Roof
- Shingle
- Foundation
- Slab
- Pool
- Private
- Pool Type
- Gunite, In Ground, Screen Enclosure
- Garage Carport
- 2 Car Garage
- Garage Spaces
- 2
- Garage Features
- Circular Driveway, Driveway, Garage Faces Side, Oversized
- Garage Dimensions
- 24x26
- Elementary School
- Wilson Elementary School
- Middle School
- Markham Woods Middle
- High School
- Seminole High
- Pets
- Allowed
- Flood Zone Code
- X
- Parcel ID
- 28-19-29-501-0000-0260
- Legal Description
- LOT 26 RIVER OAKS PB 25 PGS 10 & 11
Mortgage Calculator
Listing courtesy of KELLER WILLIAMS ADVANTAGE REALTY.
StellarMLS is the source of this information via Internet Data Exchange Program. All listing information is deemed reliable but not guaranteed and should be independently verified through personal inspection by appropriate professionals. Listings displayed on this website may be subject to prior sale or removal from sale. Availability of any listing should always be independently verified. Listing information is provided for consumer personal, non-commercial use, solely to identify potential properties for potential purchase. All other use is strictly prohibited and may violate relevant federal and state law. Data last updated on


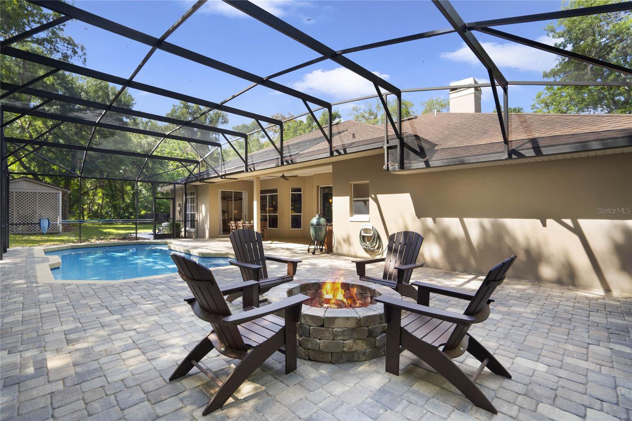


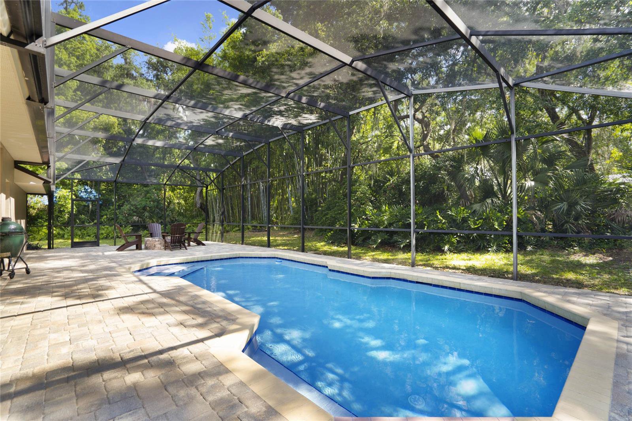

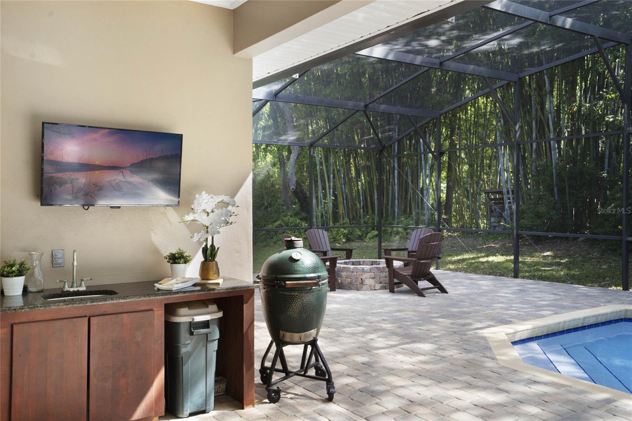

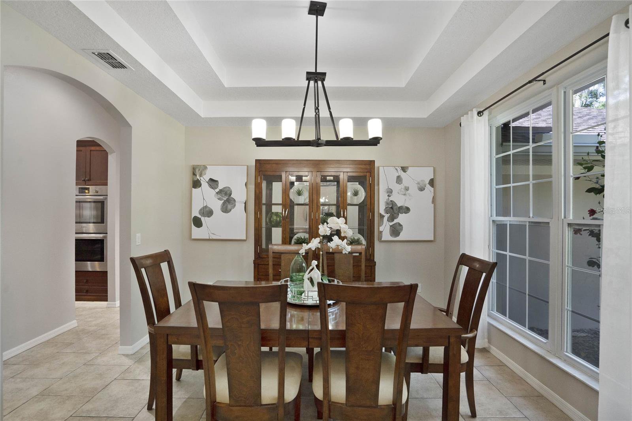

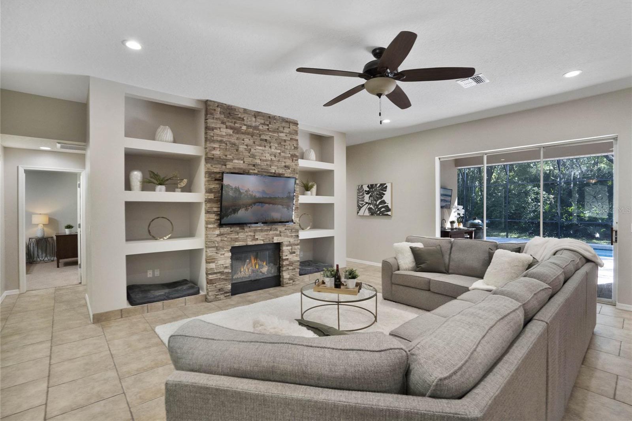




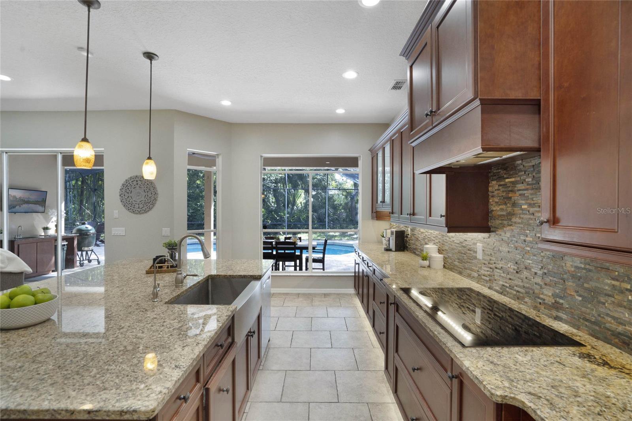



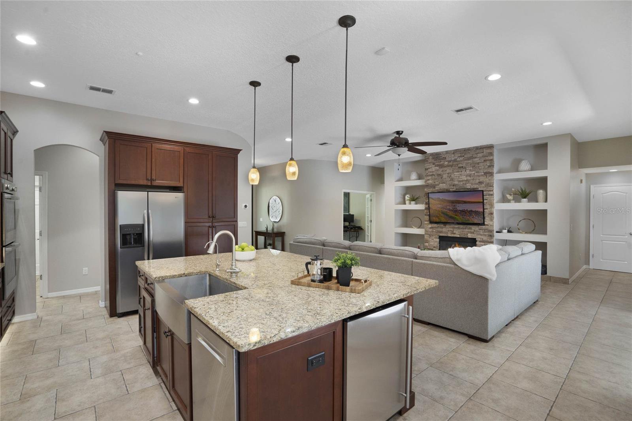

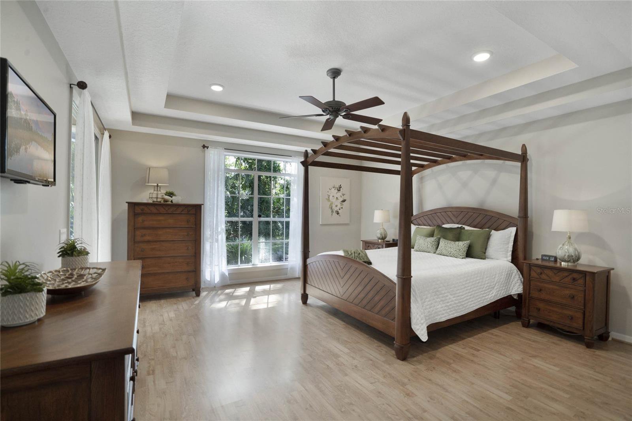


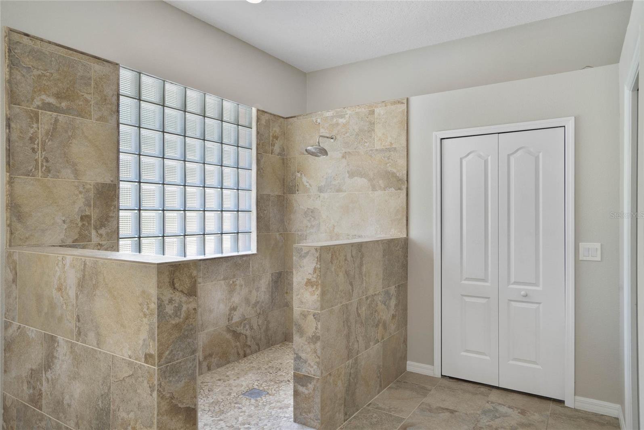

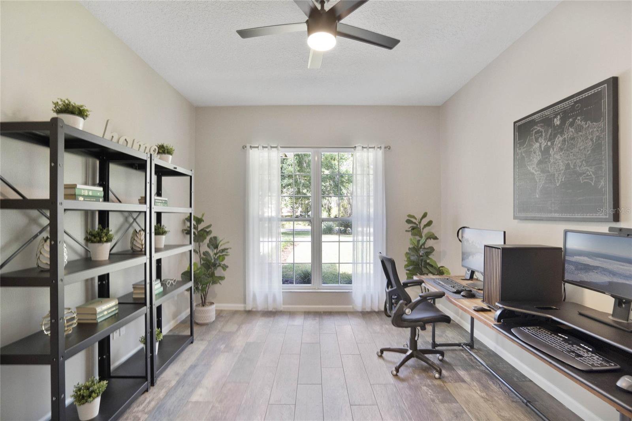
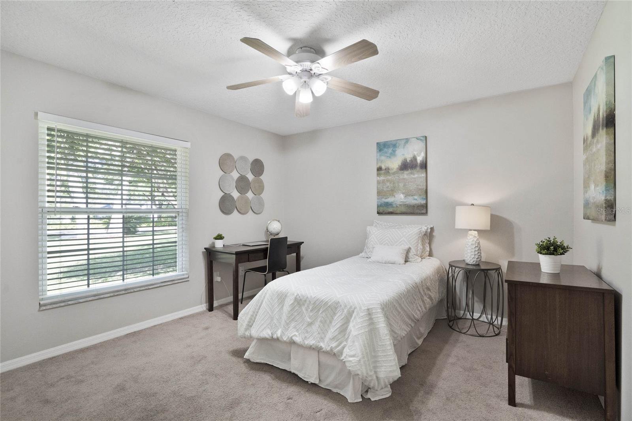
















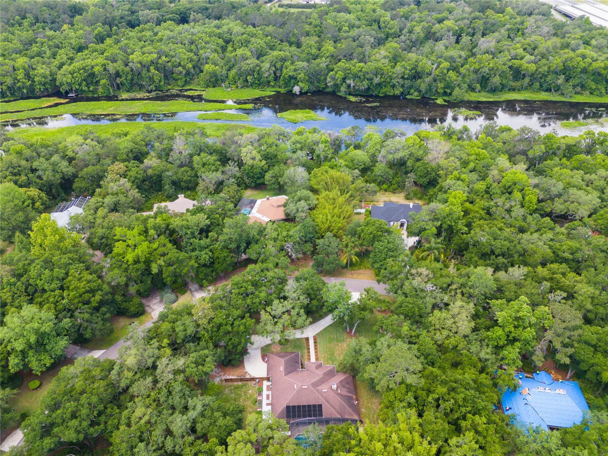

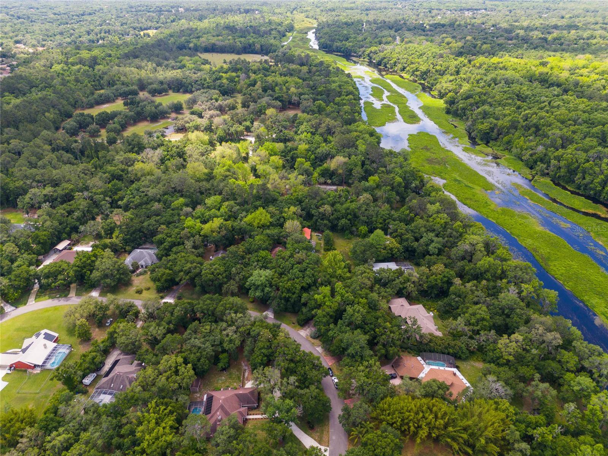




/t.realgeeks.media/thumbnail/iffTwL6VZWsbByS2wIJhS3IhCQg=/fit-in/300x0/u.realgeeks.media/livebythegulf/web_pages/l2l-banner_800x134.jpg)