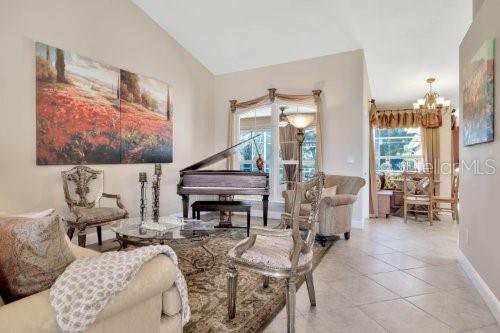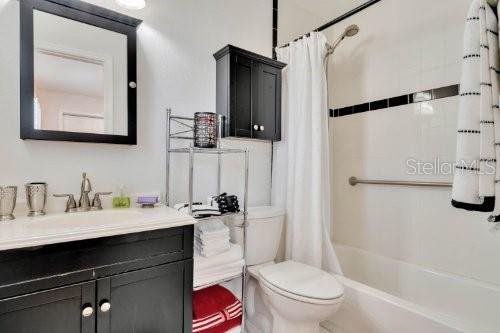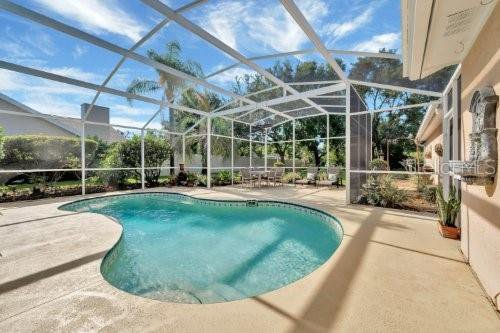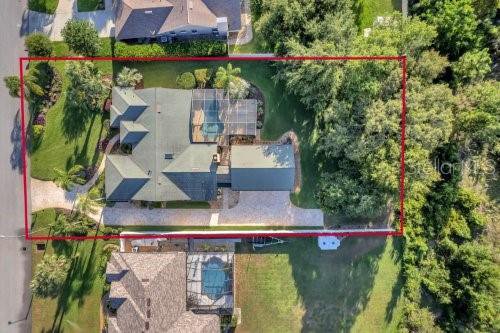122 Pine Valley Court, Debary, FL 32713
- $634,900
- 5
- BD
- 4
- BA
- 2,864
- SqFt
- List Price
- $634,900
- Status
- Pending
- Days on Market
- 5
- MLS#
- O6199221
- Property Style
- Single Family
- Year Built
- 1991
- Bedrooms
- 5
- Bathrooms
- 4
- Living Area
- 2,864
- Lot Size
- 20,000
- Acres
- 0.46
- Total Acreage
- 1/4 to less than 1/2
- Legal Subdivision Name
- Glen Abbey Unit 01
- MLS Area Major
- Debary
Property Description
Under contract-accepting backup offers. Welcome home to the pinnacle of luxury living in the increasingly sought-after GOLF community of Glen Abbey! Showcasing a stunning CUSTOM POOL home, that features 5 bedrooms and 4 bathrooms located on a quiet CUL-DE-SAC with a LARGE BEAUTIFULLY landscaped PRIVATE YARD that backs on to a greenbelt! Upon entry through the stunning double entry doors, you’ll feel the attention to detail, with an OPEN FLOOR PLAN layout and vaulted ceilings that allow an ABUNDANCE OF NATURAL LIGHTING radiating inside. Through the foyer, you will be welcomed by the living room and separate dining room, which is the perfect setting for cozy gatherings with family, friends and guests. The kitchen is a chef’s dream with an island, WOOD cabinetry, GRANITE MARBLE countertops, STAINLESS STEEL appliances, closet pantry and a BREAKFAST NOOK, nestled in the corner with your BAY WINDOWS and backyard POOL view. The family room sits in front of the kitchen with a WOOD BURNING FIREPLACE. An expanse of SLIDING GLASS DOORS (THREE SETS) and FRENCH DOORS open to the spacious ENCLOSED FLORIDA ROOM (Just under 200 SQUARE FEET equipped with CENTRAL HEATING AND AIR). The primary bedroom boasts an en suite bathroom with CUSTOM cabinetry with GRANITE MARBLE countertops, dual undermount sinks, a walk-in shower and a GARDEN JETTED TUB for complete relaxation. There are three other bedrooms that provide ample closet space, perfect for family, guests, a home office or workout room. This is a split bedroom floor plan, giving you ample space throughout the home. Enjoy your private, OVER HALF AN ACRE, backyard that features a SCREENED in POOL with BUILT ON LOUNGE AREA, perfect for entertaining family and friends in your luxurious outdoor living space oasis. Saving the BEST for last, this property comes with a PRIVATE ENTRY ONE BEDROOM IN-LAW APARTMENT featuring LIVING/DINING ROOM, FULLY EQUIPPED KITCHENETTE, ONE FULL BATHROOM, DEDICATED OFFICE SPACE AND PATIO WITH NEW PERGOLA (2024). BRAND NEW ARCHITECTURAL SHINGLE ROOF INSTALLED (2024). In addition, there’s an OVERSIZED THREE CAR GARAGE with laundry tub, lots of attic storage space and upon existing outside you are greeted with 185 FOOT-LONG BRICK PAVER driveway. This property is located within minutes of shopping, dining, and entertainment options, with direct access to Interstate 4 and U.S. Highway 17/92 with an easy commute to Sanford, Orlando and Daytona Beach. Living in DeBary, there’s multiple activities for the whole family, such as theatrical performances, concerts, food trucks, farmers markets, sports tournaments, festivals, and more. Nearby Gemini Springs Park is named for its free-flowing twin springs with full recreational activities.
Additional Information
- Taxes
- $1109
- Minimum Lease
- 1-2 Years
- HOA Fee
- $277
- HOA Payment Schedule
- Annually
- Maintenance Includes
- Maintenance Grounds
- Location
- Cul-De-Sac
- Community Features
- Clubhouse, Golf Carts OK, Golf, Playground, No Deed Restriction, Golf Community, Maintenance Free
- Property Description
- One Story
- Zoning
- RESI
- Interior Layout
- Built-in Features, Ceiling Fans(s), Eat-in Kitchen, Kitchen/Family Room Combo, Open Floorplan, Skylight(s), Solid Surface Counters, Solid Wood Cabinets, Split Bedroom, Stone Counters, Thermostat, Walk-In Closet(s), Window Treatments
- Interior Features
- Built-in Features, Ceiling Fans(s), Eat-in Kitchen, Kitchen/Family Room Combo, Open Floorplan, Skylight(s), Solid Surface Counters, Solid Wood Cabinets, Split Bedroom, Stone Counters, Thermostat, Walk-In Closet(s), Window Treatments
- Floor
- Carpet, Tile
- Appliances
- Dishwasher, Disposal, Dryer, Microwave, Range, Refrigerator, Washer
- Utilities
- Cable Available, Electricity Available, Water Available
- Heating
- Central
- Air Conditioning
- Central Air
- Fireplace Description
- Wood Burning
- Exterior Construction
- Stucco, Wood Frame
- Exterior Features
- Awning(s), French Doors, Irrigation System, Lighting, Private Mailbox
- Roof
- Shingle
- Foundation
- Concrete Perimeter, Slab
- Pool
- Private
- Pool Type
- Lighting
- Garage Carport
- 3 Car Garage
- Garage Spaces
- 3
- Garage Features
- Garage Door Opener, Garage Faces Side, Oversized
- Garage Dimensions
- 32X22
- Pets
- Not allowed
- Flood Zone Code
- A
- Parcel ID
- 802705000170
- Legal Description
- LOT 17 GLEN ABBEY UNIT 1 MB 42 PGS 168-169 INC PER OR 3581 PG 1451
Mortgage Calculator
Listing courtesy of TRIPLE S REALTY.
StellarMLS is the source of this information via Internet Data Exchange Program. All listing information is deemed reliable but not guaranteed and should be independently verified through personal inspection by appropriate professionals. Listings displayed on this website may be subject to prior sale or removal from sale. Availability of any listing should always be independently verified. Listing information is provided for consumer personal, non-commercial use, solely to identify potential properties for potential purchase. All other use is strictly prohibited and may violate relevant federal and state law. Data last updated on




















































/t.realgeeks.media/thumbnail/iffTwL6VZWsbByS2wIJhS3IhCQg=/fit-in/300x0/u.realgeeks.media/livebythegulf/web_pages/l2l-banner_800x134.jpg)