936 S Lake Adair Boulevard, Orlando, FL 32804
- $3,199,000
- 4
- BD
- 3.5
- BA
- 5,747
- SqFt
- List Price
- $3,199,000
- Status
- Active
- Days on Market
- 11
- Price Change
- ▲ $80,000 1714180149
- MLS#
- O6199206
- Property Style
- Single Family
- Architectural Style
- Mediterranean
- Year Built
- 1927
- Bedrooms
- 4
- Bathrooms
- 3.5
- Baths Half
- 2
- Living Area
- 5,747
- Lot Size
- 20,647
- Acres
- 0.47
- Total Acreage
- 1/4 to less than 1/2
- Legal Subdivision Name
- Edgewater Heights
- MLS Area Major
- Orlando/College Park
Property Description
This amazing one of a kind two-story Mediterranian Estate overlooks Lake Adair located in the highly desired College Park with every conceivable upgrade. Upon entering the opulent foyer of the main house, you are greeted by a magnificent Swarovski crystal chandelier in the winding spiral staircase that drapes down to the first level. The main house boasts four bedrooms with an additional bonus room that can be used as an additional bedroom. There are four baths, two full half baths, and a spacious private guest house connected by a first floor covered breezeway. This magnificent home offers new room additions with many of the rooms overlooking the spacious saltwater pool and covered outdoor kitchen area. The open family room has one of three wood burning fireplaces with an open chef's kitchen that includes every modern convenience and an oversized stunning one of a kind quartzite countertop. The kitchen is equipped with top of the line appliances including a wi-fi controlled Thermador double door fridge and freezer, Viking grill cooktop, Jenn-air double oven, wine cooler,Bosch wi-fi coffee-latte machine, microwave oven along with a walkin pantry. These are just a few of the amenities offered in this kitchen.The completely equipped summer covered kitchen area has a large patio area ideal for entertaining quests, overlooking pool and private backyard surrounded by serene lush landscaping that offers total privacy. A separate living room with a parlor downstairs provides guests with an additional relaxing area. Off the open great room is a covered patio with a beautiful lake view. On the second level, there are four bedrooms and three full bathrooms. As you enter the expansive master suite, you are greeted with a large open foyer, a large open closet area, with a separate walk-in closet. The 15' x 14' master bath offers two separate sink areas, allowing an abundance of counter space, including a custom luxury massage jacuzzi bathtub for two with multiple jets, build-in TV stereo sound, private bathroom includes a bidet. Comes with a seven zone synched central sound system that can play grouped or separate room audio.
Additional Information
- Taxes
- $19090
- Minimum Lease
- No Minimum
- Location
- Landscaped, Oversized Lot, Private, Sidewalk, Street Brick
- Community Features
- No Deed Restriction
- Property Description
- Two Story
- Zoning
- R-1AA/T
- Interior Layout
- Built-in Features, Ceiling Fans(s), Eat-in Kitchen, High Ceilings, L Dining, PrimaryBedroom Upstairs, Walk-In Closet(s), Window Treatments
- Interior Features
- Built-in Features, Ceiling Fans(s), Eat-in Kitchen, High Ceilings, L Dining, PrimaryBedroom Upstairs, Walk-In Closet(s), Window Treatments
- Floor
- Carpet, Travertine, Wood
- Appliances
- Built-In Oven, Cooktop, Dishwasher, Disposal, Dryer, Freezer, Ice Maker, Microwave, Range, Range Hood, Refrigerator, Washer, Wine Refrigerator
- Utilities
- Cable Connected, Electricity Connected
- Heating
- Central, Electric
- Air Conditioning
- Central Air
- Exterior Construction
- Block
- Exterior Features
- Courtyard, French Doors, Garden, Irrigation System, Lighting
- Roof
- Tile
- Foundation
- Basement, Block
- Pool
- Private
- Pool Type
- Auto Cleaner, Gunite, In Ground, Pool Sweep, Salt Water
- Garage Carport
- 1 Car Carport, 2 Car Garage
- Garage Spaces
- 2
- Elementary School
- Lake Silver Elem
- Middle School
- College Park Middle
- High School
- Edgewater High
- Flood Zone Code
- X
- Parcel ID
- 23-22-29-2410-02-050
- Legal Description
- EDGEWATER HEIGHTS J/109 LOTS 5 & 6 BLK B(LESS E 15 FT OF LOT 5)
Mortgage Calculator
Listing courtesy of ALL FLORIDA REALTY LLC.
StellarMLS is the source of this information via Internet Data Exchange Program. All listing information is deemed reliable but not guaranteed and should be independently verified through personal inspection by appropriate professionals. Listings displayed on this website may be subject to prior sale or removal from sale. Availability of any listing should always be independently verified. Listing information is provided for consumer personal, non-commercial use, solely to identify potential properties for potential purchase. All other use is strictly prohibited and may violate relevant federal and state law. Data last updated on

















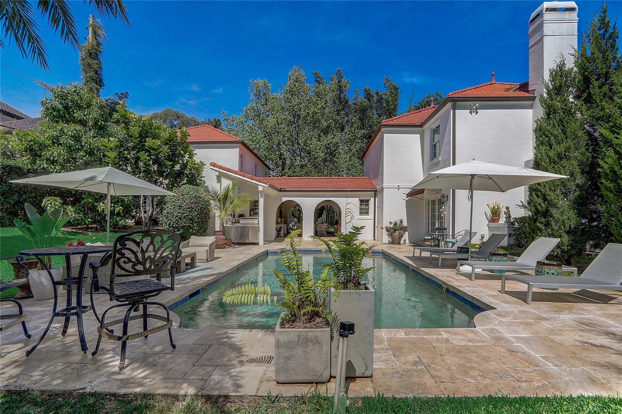




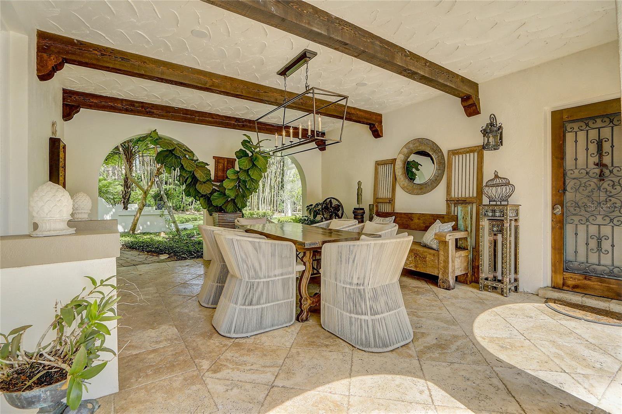
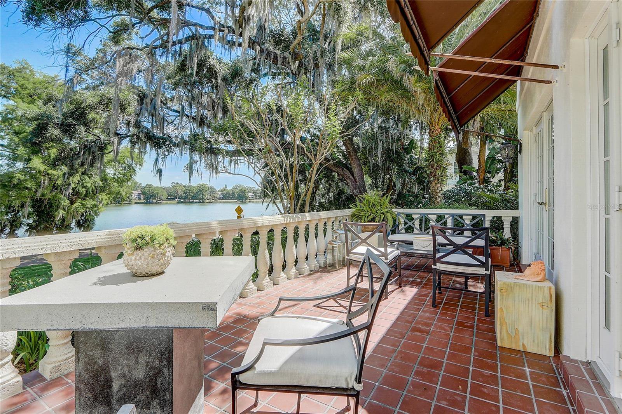






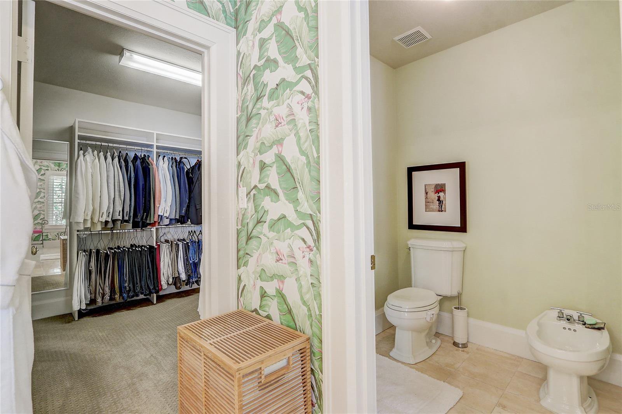
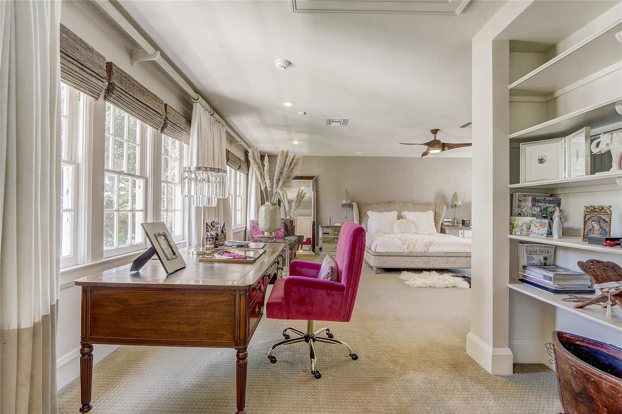




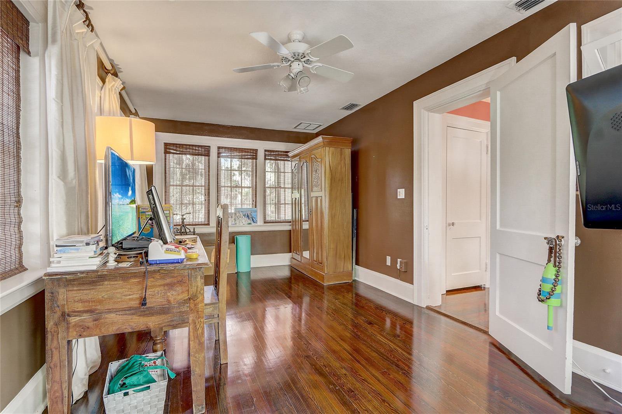


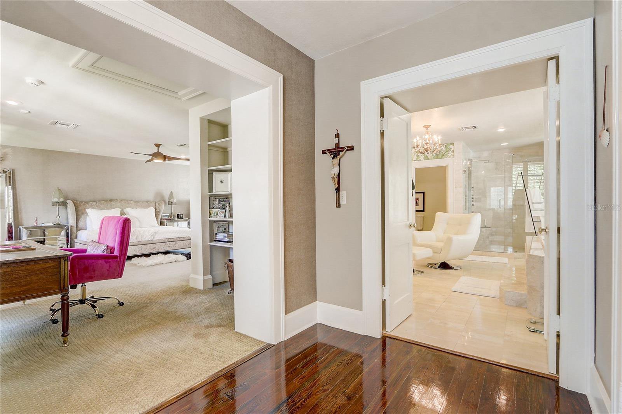
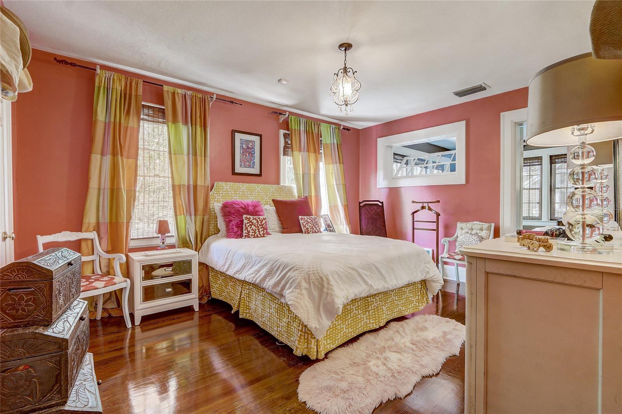





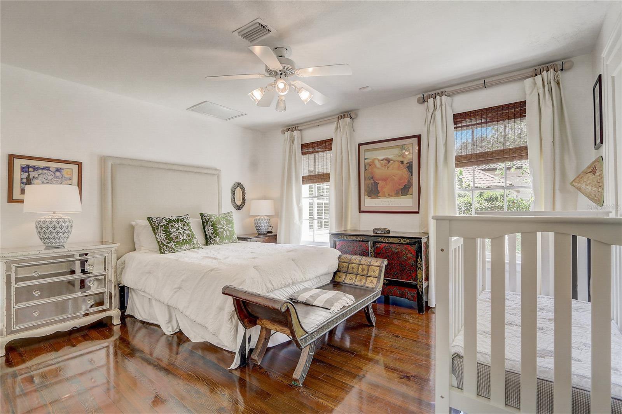






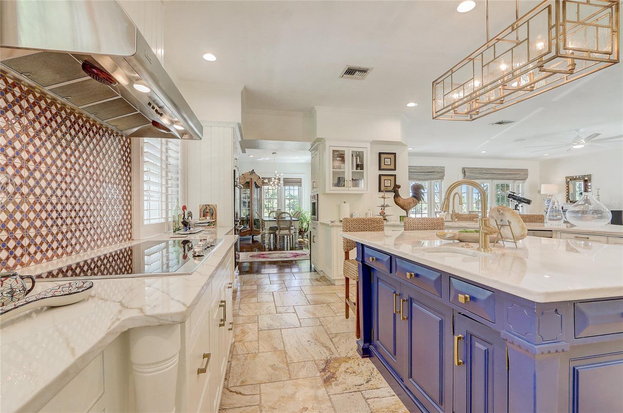

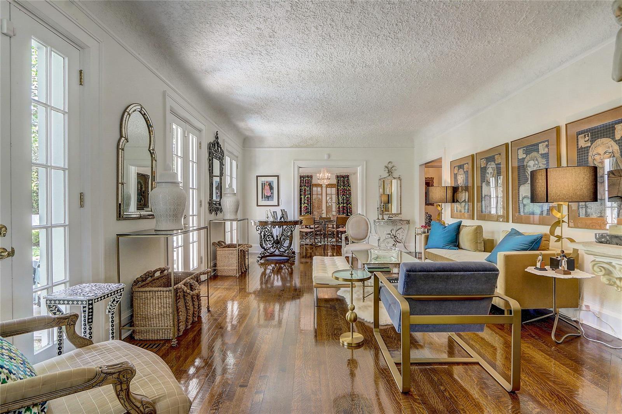





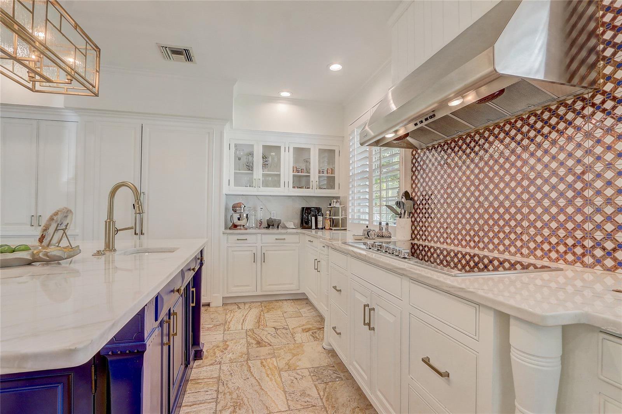




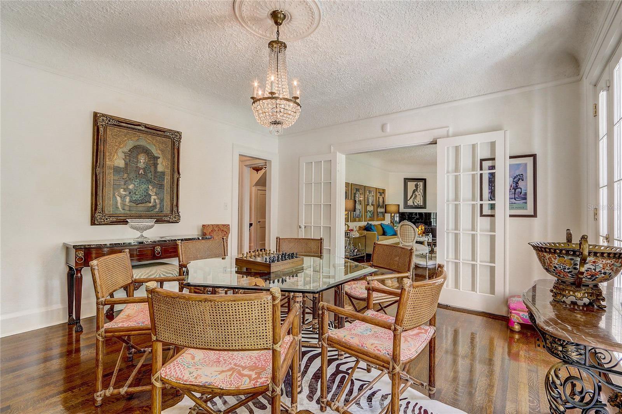



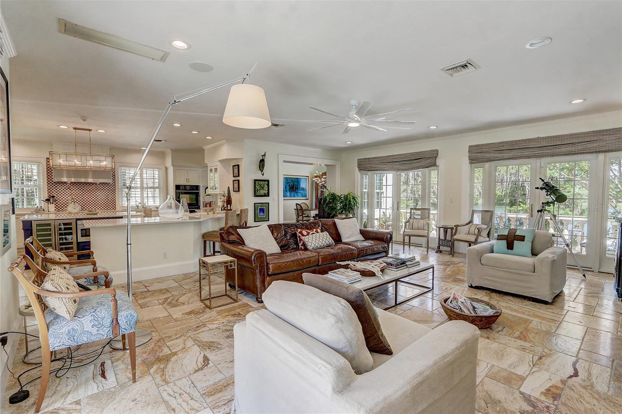



/t.realgeeks.media/thumbnail/iffTwL6VZWsbByS2wIJhS3IhCQg=/fit-in/300x0/u.realgeeks.media/livebythegulf/web_pages/l2l-banner_800x134.jpg)