5709 41st Street E, Bradenton, FL 34203
- $599,000
- 3
- BD
- 2
- BA
- 2,365
- SqFt
- List Price
- $599,000
- Status
- Active
- Days on Market
- 16
- MLS#
- O6199174
- Property Style
- Single Family
- Year Built
- 1991
- Bedrooms
- 3
- Bathrooms
- 2
- Living Area
- 2,365
- Lot Size
- 11,543
- Acres
- 0.26
- Total Acreage
- 1/4 to less than 1/2
- Legal Subdivision Name
- Lionshead Sub Ph Iii
- Community Name
- Lionshead Sub
- MLS Area Major
- Bradenton/Braden River/Lakewood Rch
Property Description
"JUST STUNNING" is the only way to describe this beautiful 3-bedroom / 2-bathroom home located in one of Bradenton, Florida's most desirable neighborhoods. This amazing open concept home has been fully renovated with the upmost tastes and with every detail added to make this a one-of-a-kind residence. This property features a beautiful fully renovated kitchen with stainless steel appliances, gorgeous floors throughout the entire house, a bonus room (an office or another bedroom), a pool with a fenced in yard and so much more! This house sits on a large pristine corner lot that is located on a Cul-De-Sac with very minimal traffic. Move-In-Ready and ready for you to enjoy with family and friends throughout the entire year.
Additional Information
- Taxes
- $5748
- Minimum Lease
- 1-2 Years
- HOA Fee
- $365
- HOA Payment Schedule
- Annually
- Location
- Cul-De-Sac, FloodZone
- Community Features
- Deed Restrictions
- Property Description
- One Story
- Zoning
- RSF4.5
- Interior Layout
- Cathedral Ceiling(s), Ceiling Fans(s), Eat-in Kitchen, High Ceilings, Primary Bedroom Main Floor, Split Bedroom, Vaulted Ceiling(s), Walk-In Closet(s)
- Interior Features
- Cathedral Ceiling(s), Ceiling Fans(s), Eat-in Kitchen, High Ceilings, Primary Bedroom Main Floor, Split Bedroom, Vaulted Ceiling(s), Walk-In Closet(s)
- Floor
- Ceramic Tile, Laminate
- Appliances
- Dishwasher, Disposal, Electric Water Heater, Microwave, Range, Refrigerator
- Utilities
- Cable Connected, Electricity Connected, Public
- Heating
- Central
- Air Conditioning
- Central Air
- Exterior Construction
- Stucco, Wood Frame
- Exterior Features
- Dog Run, Lighting
- Roof
- Shingle
- Foundation
- Slab
- Pool
- Private
- Pool Type
- In Ground
- Garage Carport
- 2 Car Garage
- Garage Spaces
- 2
- Elementary School
- Tara Elementary
- Middle School
- Braden River Middle
- High School
- Braden River High
- Pets
- Allowed
- Flood Zone Code
- x
- Parcel ID
- 1766803900
- Legal Description
- LOT 74 LIONSHEAD PHASE THREE PI#17668.0390/0
Mortgage Calculator
Listing courtesy of M-SEC REALTY, LLC.
StellarMLS is the source of this information via Internet Data Exchange Program. All listing information is deemed reliable but not guaranteed and should be independently verified through personal inspection by appropriate professionals. Listings displayed on this website may be subject to prior sale or removal from sale. Availability of any listing should always be independently verified. Listing information is provided for consumer personal, non-commercial use, solely to identify potential properties for potential purchase. All other use is strictly prohibited and may violate relevant federal and state law. Data last updated on


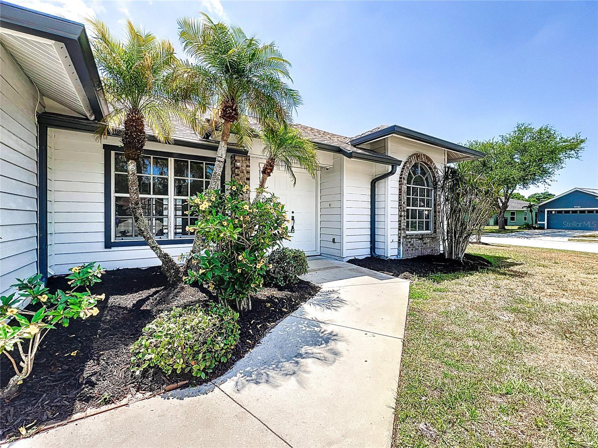






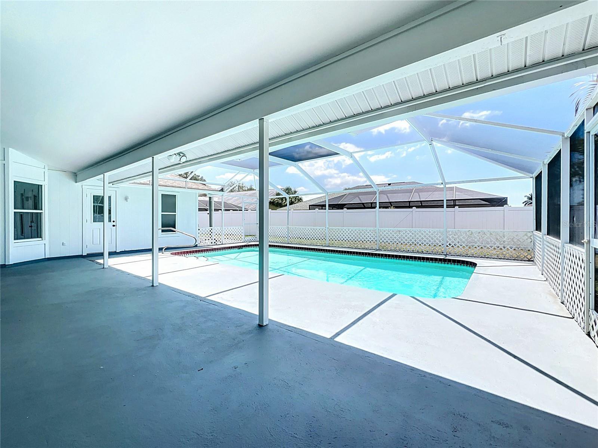


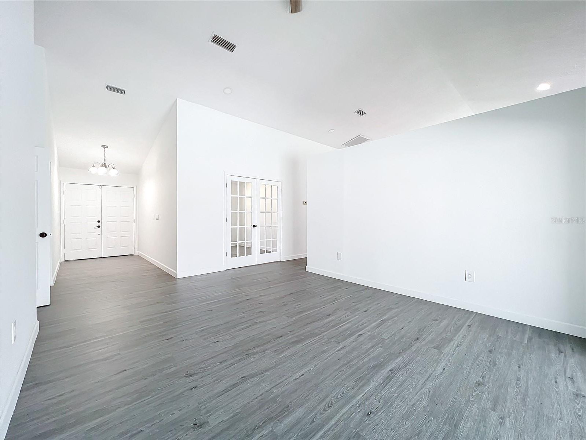

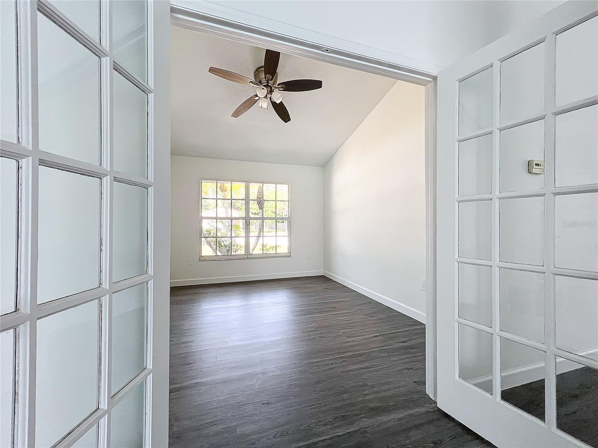

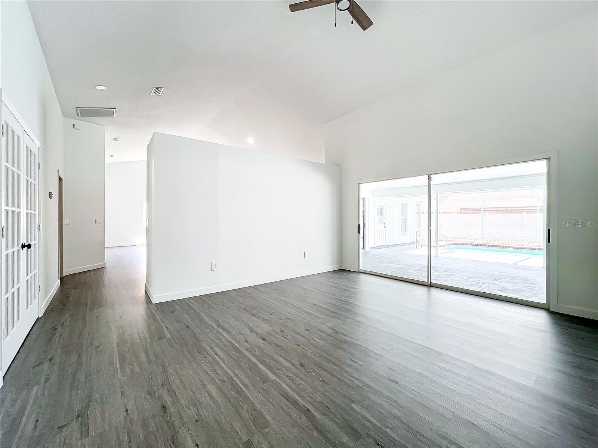

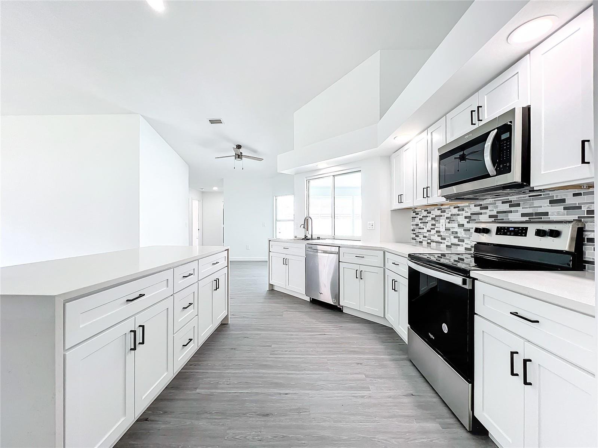


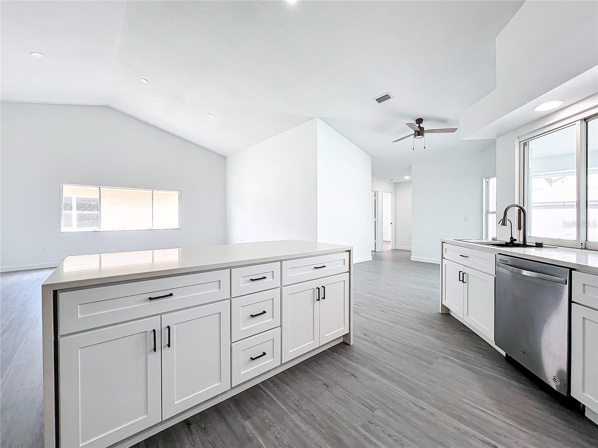
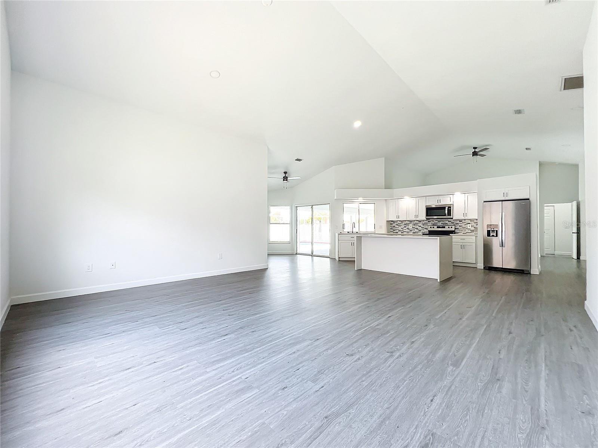
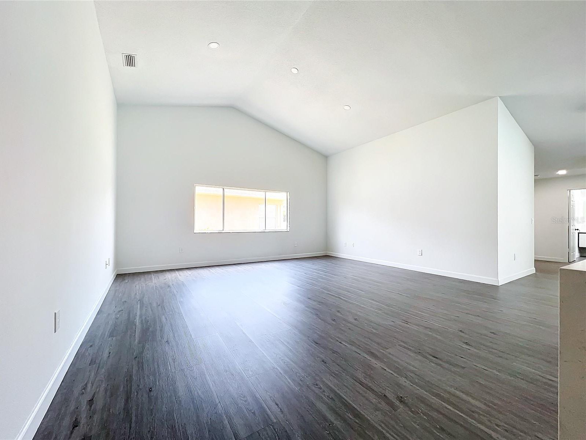



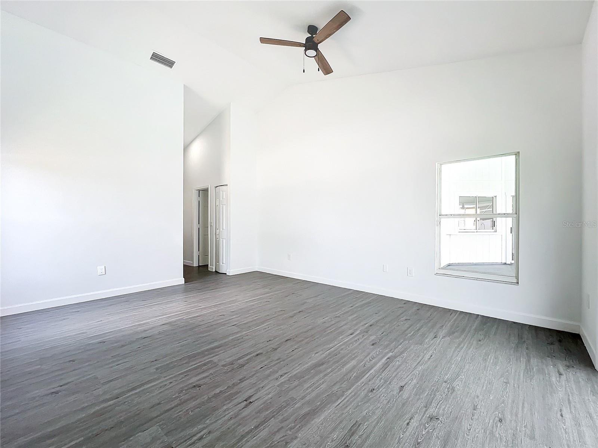

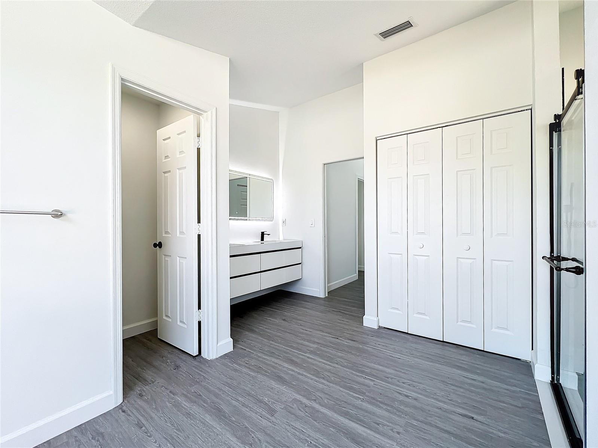
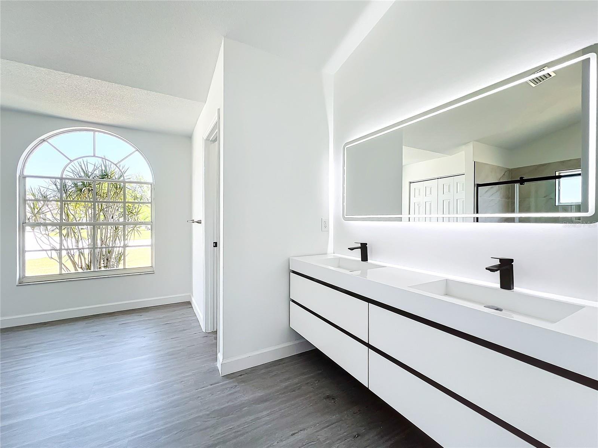

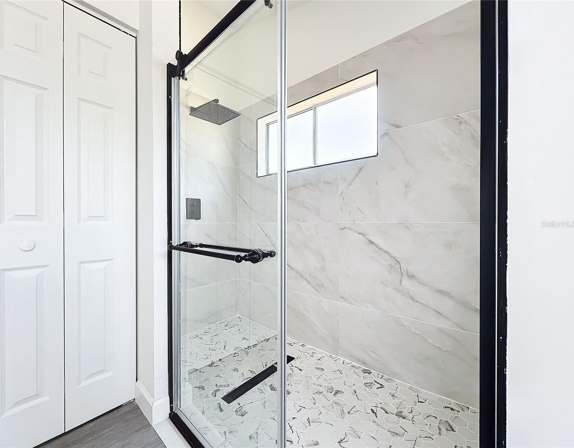


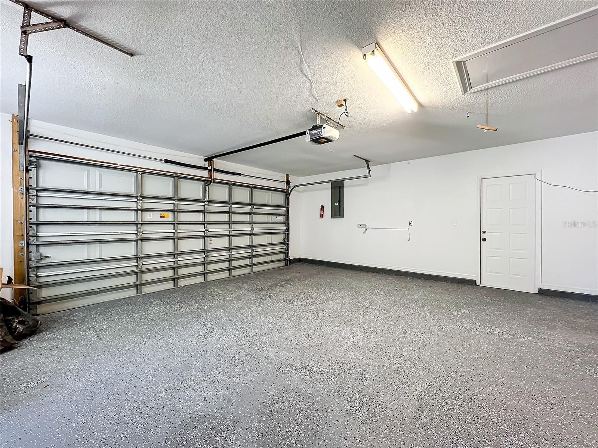
/t.realgeeks.media/thumbnail/iffTwL6VZWsbByS2wIJhS3IhCQg=/fit-in/300x0/u.realgeeks.media/livebythegulf/web_pages/l2l-banner_800x134.jpg)