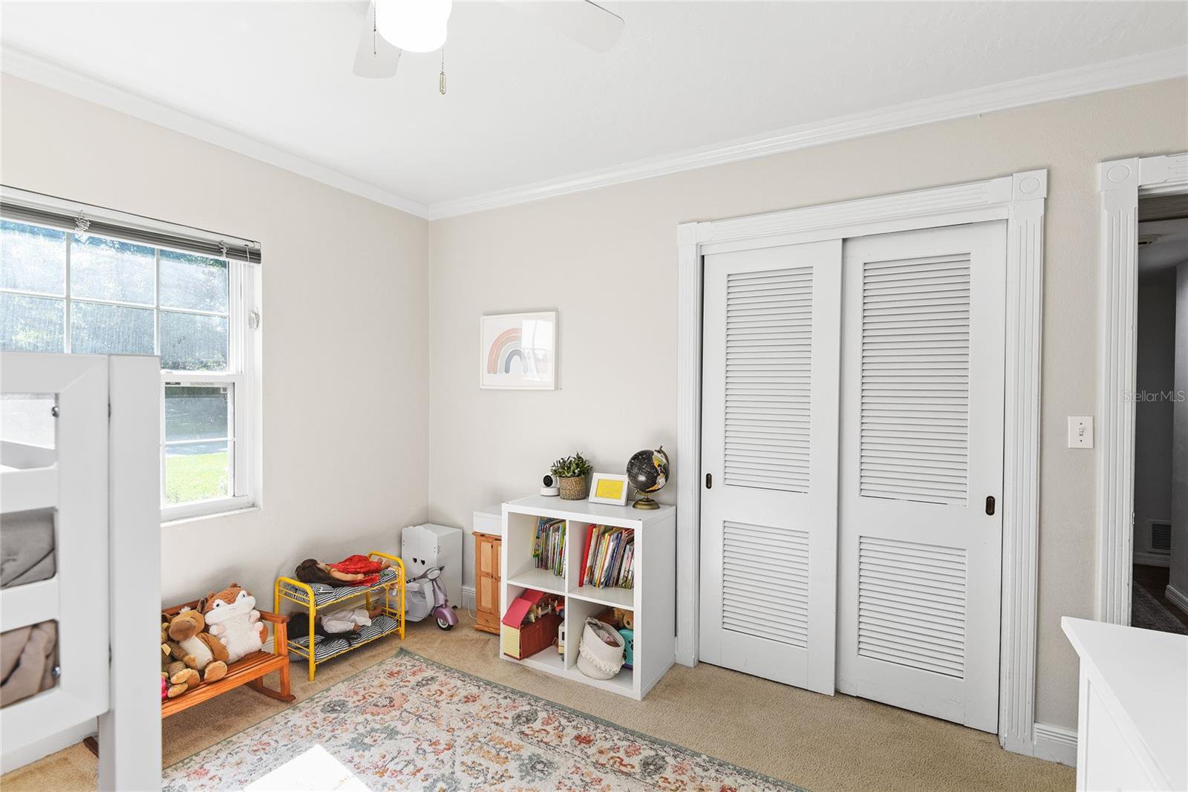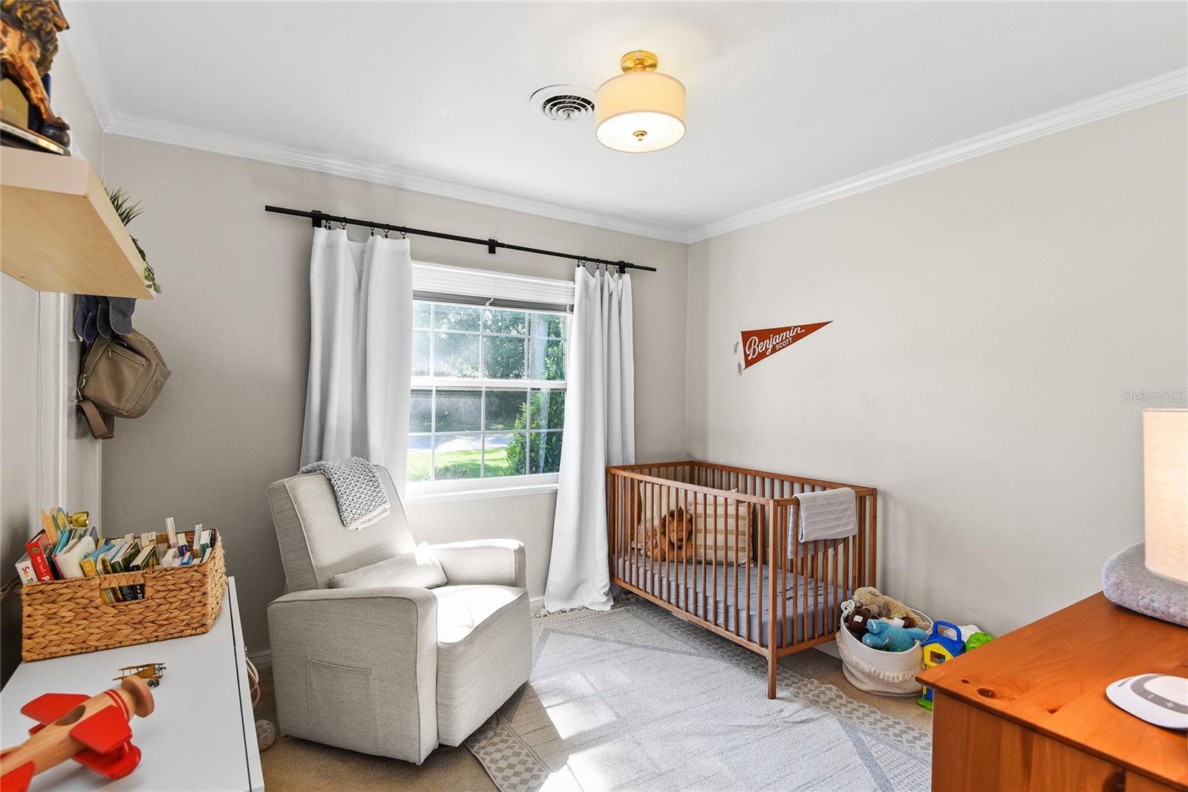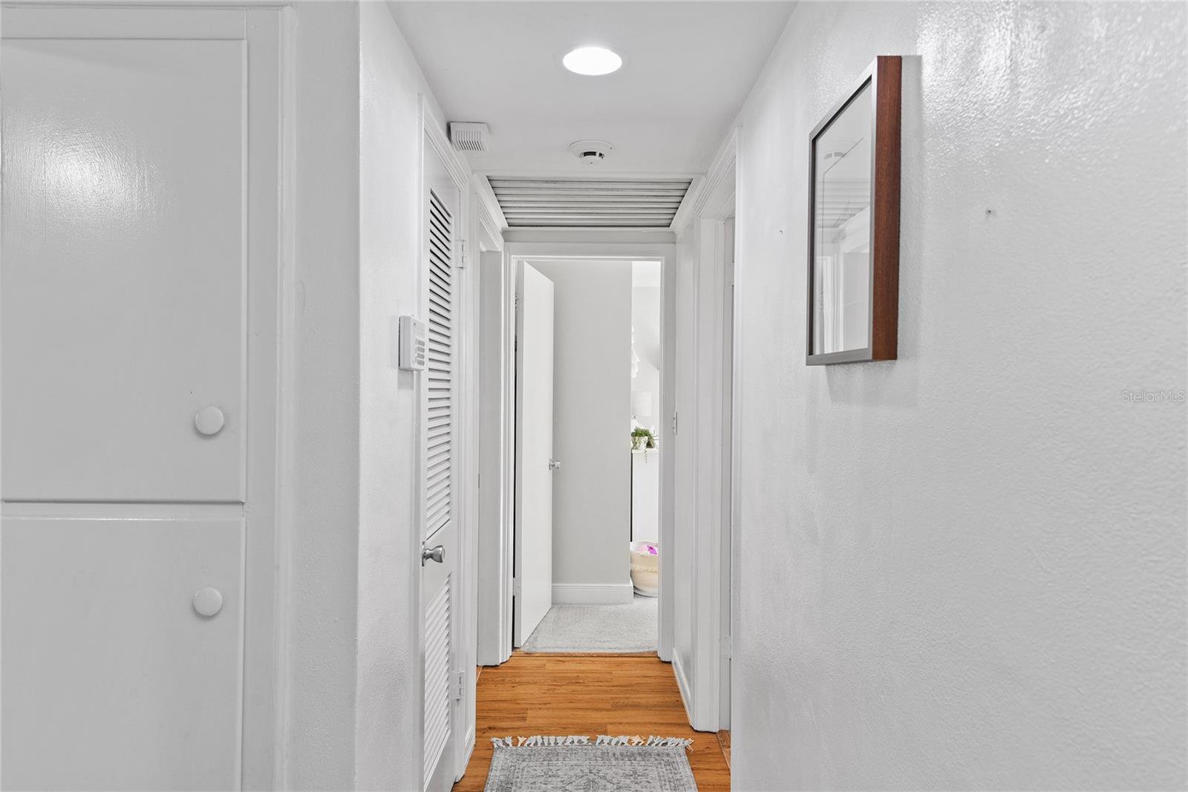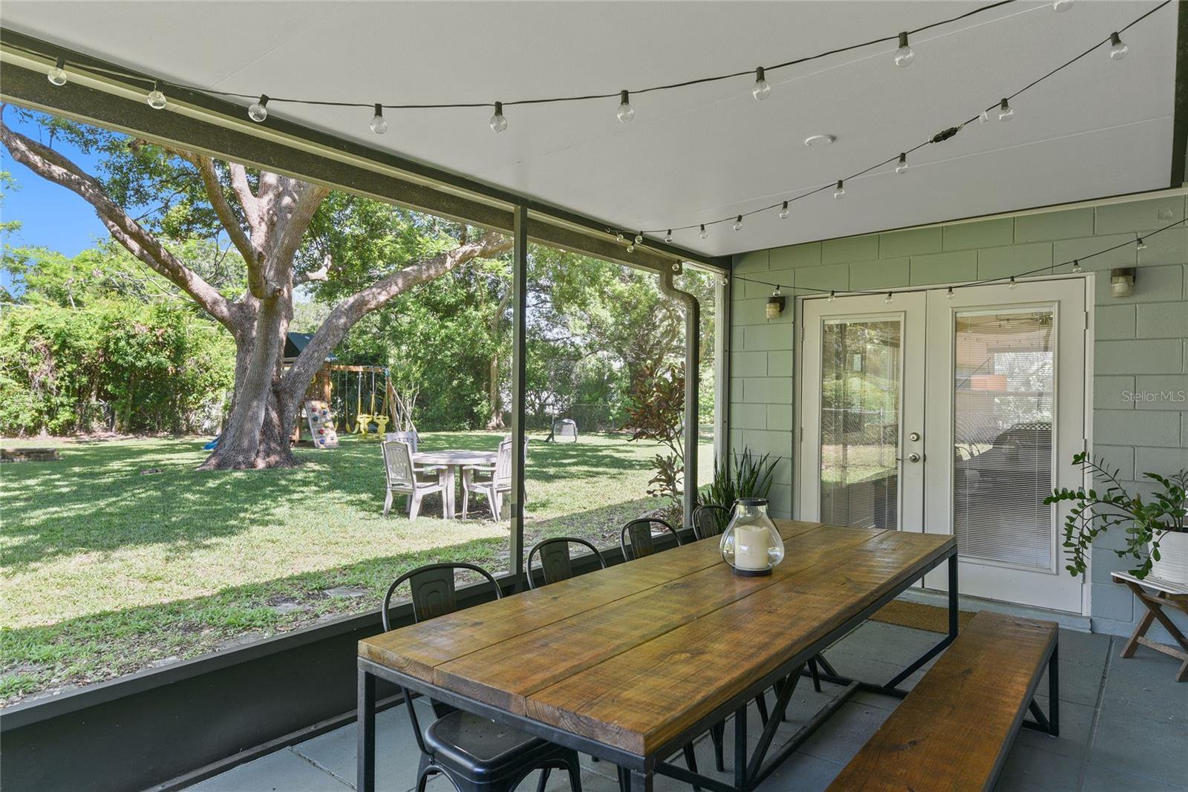1291 Oxford Road, Maitland, FL 32751
- $425,000
- 3
- BD
- 2
- BA
- 1,370
- SqFt
- List Price
- $425,000
- Status
- Pending
- Days on Market
- 5
- MLS#
- O6199120
- Property Style
- Single Family
- Architectural Style
- Ranch
- Year Built
- 1961
- Bedrooms
- 3
- Bathrooms
- 2
- Living Area
- 1,370
- Lot Size
- 12,002
- Acres
- 0.28
- Total Acreage
- 1/4 to less than 1/2
- Legal Subdivision Name
- English Estates Unit 2
- MLS Area Major
- Maitland / Eatonville
Property Description
Under contract-accepting backup offers. Welcome to this beautifully remodeled, one-story home nestled in the sought-after community of English Estates. Step inside to discover a newly renovated, contemporary kitchen boasting granite countertops, 42-inch cabinets, and stainless steel appliances. The kitchen seamlessly flows into a combined dining and living area, accentuated by crown molding and flooded with natural light. Unwind in the separate Florida room, which opens onto a covered, screened porch, inviting relaxation and alfresco dining. Outside, a sprawling yard provides ample space for outdoor activities and gatherings. Located off of the living room, two bedrooms share a bathroom while the primary suite is generous in size and includes its own en suite. Arrive home to a brick paver driveway, leading to a two-car garage. Enjoy the convenience of a BRAND NEW roof just installed in April 2024, ensuring peace of mind and protection for years to come with a transferable five year warranty. Other noteworthy improvements include a newer AC (2021), entire house re-plumbed (2021), irrigation system installed (2022), gutters added (2022), new septic drain field installed (2018). Ideally located with easy access to main roadways and shopping, this home offers the perfect blend of comfort, convenience, and style. Don’t miss this fabulous opportunity!
Additional Information
- Taxes
- $2638
- Minimum Lease
- 7 Months
- HOA Fee
- $38
- HOA Payment Schedule
- Annually
- Location
- Landscaped, Paved
- Community Features
- No Deed Restriction
- Property Description
- One Story
- Zoning
- R-1AA
- Interior Layout
- Ceiling Fans(s), Crown Molding, Eat-in Kitchen, Living Room/Dining Room Combo, Stone Counters
- Interior Features
- Ceiling Fans(s), Crown Molding, Eat-in Kitchen, Living Room/Dining Room Combo, Stone Counters
- Floor
- Tile, Vinyl
- Appliances
- Cooktop, Dishwasher, Dryer, Microwave, Range Hood, Refrigerator, Washer
- Utilities
- Cable Available, Electricity Available
- Heating
- Central
- Air Conditioning
- Central Air
- Exterior Construction
- Block
- Exterior Features
- French Doors, Irrigation System
- Roof
- Shingle
- Foundation
- Slab
- Pool
- No Pool
- Garage Carport
- 2 Car Garage
- Garage Spaces
- 2
- Garage Features
- Garage Door Opener
- Elementary School
- English Estates Elementary
- Middle School
- South Seminole Middle
- High School
- Lake Howell High
- Pets
- Allowed
- Flood Zone Code
- X
- Parcel ID
- 20-21-30-503-0A00-0050
- Legal Description
- S 26.5 FT OF LOT 5 + N 53.5 FT OF LOT 6 BLK A ENGLISH ESTATES UNIT 2 PB 13 PG 84
Mortgage Calculator
Listing courtesy of KELLY PRICE & COMPANY LLC.
StellarMLS is the source of this information via Internet Data Exchange Program. All listing information is deemed reliable but not guaranteed and should be independently verified through personal inspection by appropriate professionals. Listings displayed on this website may be subject to prior sale or removal from sale. Availability of any listing should always be independently verified. Listing information is provided for consumer personal, non-commercial use, solely to identify potential properties for potential purchase. All other use is strictly prohibited and may violate relevant federal and state law. Data last updated on




































/t.realgeeks.media/thumbnail/iffTwL6VZWsbByS2wIJhS3IhCQg=/fit-in/300x0/u.realgeeks.media/livebythegulf/web_pages/l2l-banner_800x134.jpg)