13613 Larsen Lane, Winter Garden, FL 34787
- $850,000
- 4
- BD
- 4
- BA
- 3,812
- SqFt
- List Price
- $850,000
- Status
- Active
- Days on Market
- 10
- MLS#
- O6198250
- Property Style
- Single Family
- Architectural Style
- Contemporary
- Year Built
- 2005
- Bedrooms
- 4
- Bathrooms
- 4
- Living Area
- 3,812
- Lot Size
- 10,624
- Acres
- 0.24
- Total Acreage
- 0 to less than 1/4
- Legal Subdivision Name
- Glynwood Ph 2
- MLS Area Major
- Winter Garden/Oakland
Property Description
Welcome to the luxury living! Conveniently located in gated Glynwood II/Stone Crest you will find this charming home. Featuring 4 bedrooms, 4 baths, formal living and dining rooms, office/den, upstairs bedroom and second floor bonus/theatre room. This exquisite residence offers an expansive and open floor plan that effortlessly blends comfort and sophistication. The gourmet kitchen, adorned with solid surface countertops, stainless steel appliances, and a dedicated breakfast nook is the heart of this home. The spacious family room sets the stage for relaxation and gatherings while the dedicated formal living and dining spaces provide the perfect spot for hosting holiday gatherings and hosting special occasions. In addition to the expansive common areas, this home also features a dedicated study, complete with built-ins making it the perfect spot for those who work from home, a play room or even a spouse-cave. Retreat to the master suite, an elegant sanctuary featuring dual walk-in closets and a lavish in-suite bathroom with a soaking tub and a separate shower. In addition to the master suite, there are three more generously sized bedrooms, ensuring space for family or visitors. Each of the three bathrooms is beautifully appointed with modern fixtures and finishes. A quick trip upstairs you will find a generous bonus room as well as a 4th bedroom with its own dedicated bathroom, making this the perfect space for growing teenagers, family or guests. Step outside to your own slice of paradise. The screened lanai opens to a private patio area, creating a tranquil space to enjoy Florida living. There is also a vinyl privacy fence and spacious back yard. Close to Winter Garden Village for dining and shopping, and Disney and other major attractions, as well as major highways. Call for your private showing today. Living in this gated community in Winter Garden means you'll experience the utmost in security and privacy while also being near the charming downtown district, Winter Garden Village, multiple dining options, and the renowned West Orange Trail. Plus, the convenient location provides easy access to major highways and is zoned for exceptional schools. This exceptional home is priced to sell, so seize this opportunity to make it your own and experience the finest in Florida living! Schedule a showing Bedroom Closet Type: Walk-in Closet (Primary Bedroom).
Additional Information
- Taxes
- $8772
- Minimum Lease
- 1-2 Years
- HOA Fee
- $523
- HOA Payment Schedule
- Quarterly
- Maintenance Includes
- Common Area Taxes, Recreational Facilities
- Location
- In County, Sidewalk, Paved
- Community Features
- Deed Restrictions, Gated Community - No Guard, Playground, Tennis Courts
- Property Description
- Two Story
- Zoning
- PUD
- Interior Layout
- Built-in Features, Eat-in Kitchen, High Ceilings, Open Floorplan, Primary Bedroom Main Floor, Split Bedroom, Tray Ceiling(s), Walk-In Closet(s)
- Interior Features
- Built-in Features, Eat-in Kitchen, High Ceilings, Open Floorplan, Primary Bedroom Main Floor, Split Bedroom, Tray Ceiling(s), Walk-In Closet(s)
- Floor
- Carpet, Ceramic Tile, Vinyl
- Appliances
- Dishwasher, Disposal, Dryer, Electric Water Heater, Microwave, Range, Range Hood, Refrigerator, Washer
- Utilities
- Cable Available, Electricity Available, Phone Available, Sewer Available, Sprinkler Meter, Street Lights, Underground Utilities, Water Available
- Heating
- Central, Electric
- Air Conditioning
- Central Air
- Exterior Construction
- Block, Stucco
- Exterior Features
- Irrigation System, Private Mailbox, Sidewalk, Sliding Doors
- Roof
- Shingle
- Foundation
- Slab
- Pool
- No Pool
- Garage Carport
- 2 Car Garage
- Garage Spaces
- 2
- Garage Features
- Driveway, Garage Door Opener
- Elementary School
- Sunridge Elementary
- Middle School
- Sunridge Middle
- High School
- West Orange High
- Fences
- Fenced, Vinyl
- Pets
- Allowed
- Flood Zone Code
- X
- Parcel ID
- 35-22-27-3126-00-450
- Legal Description
- GLYNWOOD - PHASE 2 56/72 LOT 45
Mortgage Calculator
Listing courtesy of KISHROY REALTY GROUP LLC.
StellarMLS is the source of this information via Internet Data Exchange Program. All listing information is deemed reliable but not guaranteed and should be independently verified through personal inspection by appropriate professionals. Listings displayed on this website may be subject to prior sale or removal from sale. Availability of any listing should always be independently verified. Listing information is provided for consumer personal, non-commercial use, solely to identify potential properties for potential purchase. All other use is strictly prohibited and may violate relevant federal and state law. Data last updated on

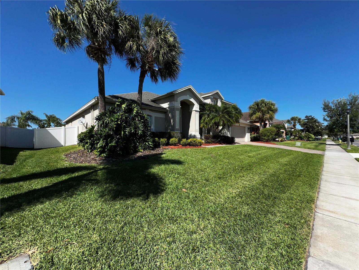
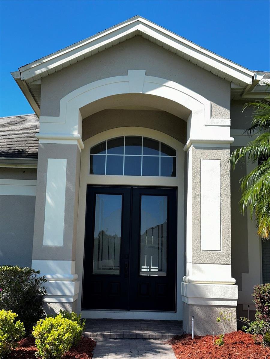

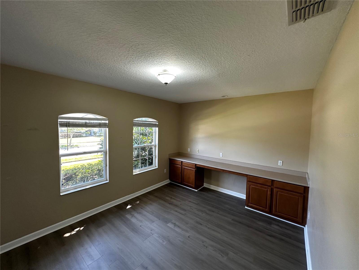


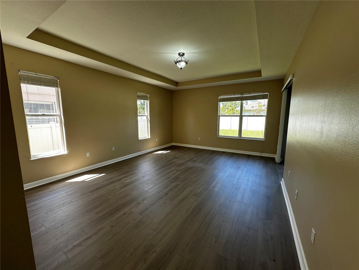
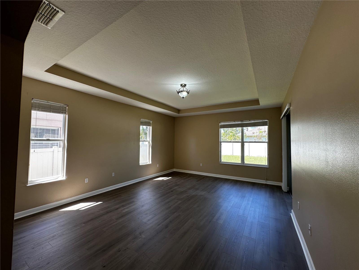

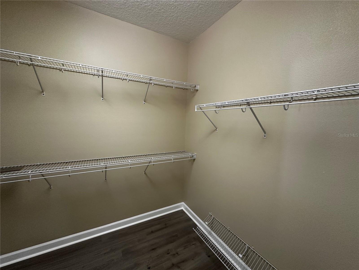
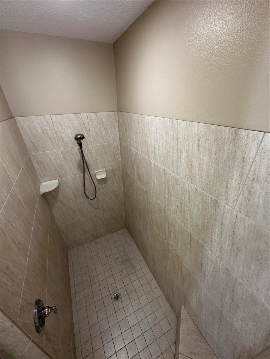



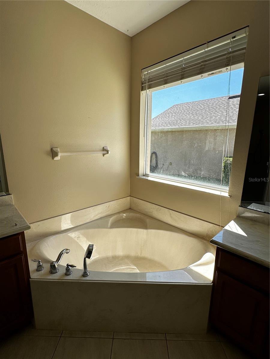
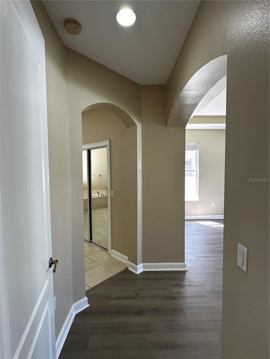
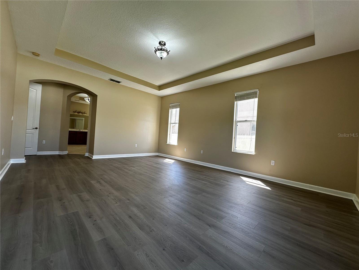


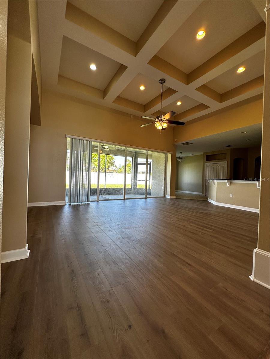
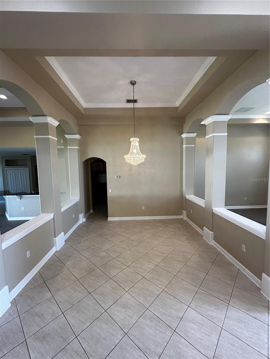
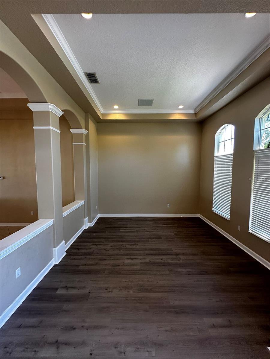
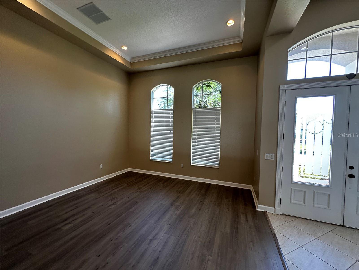
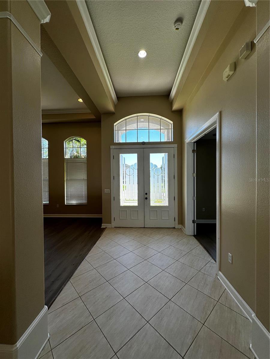
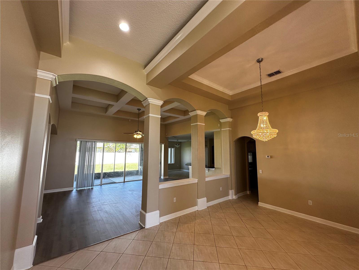

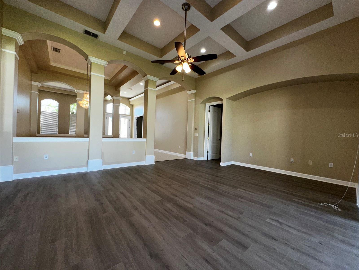
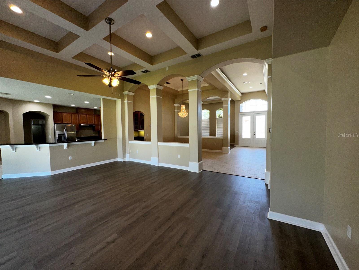

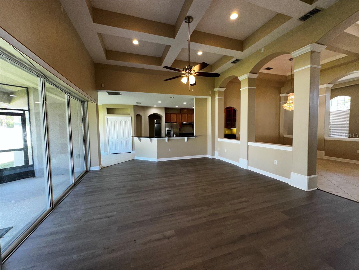

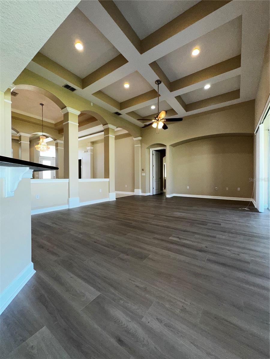
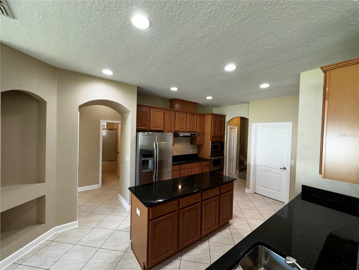

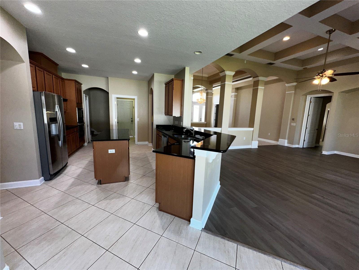
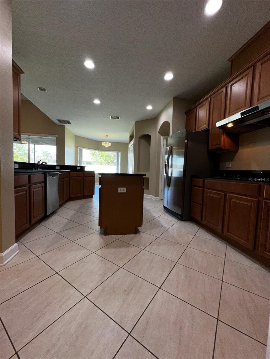



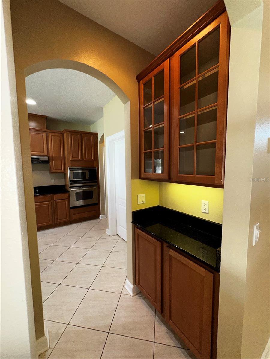

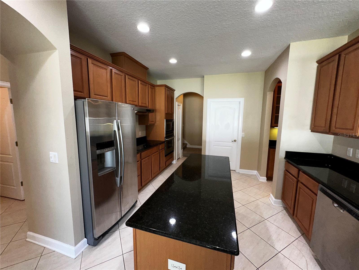
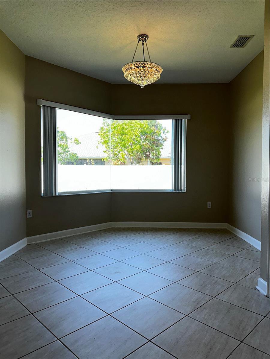

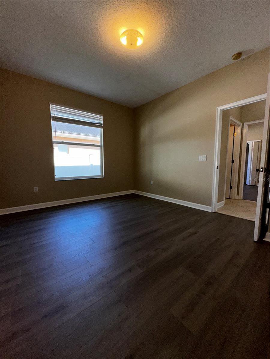
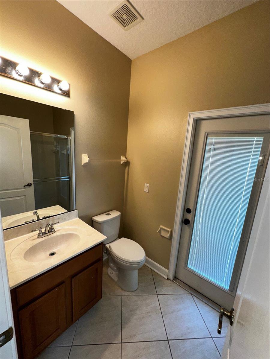

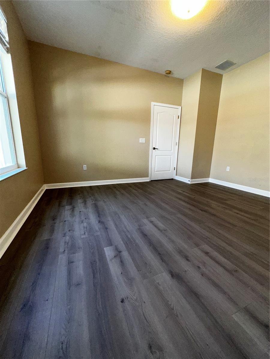
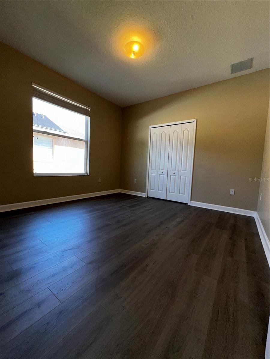
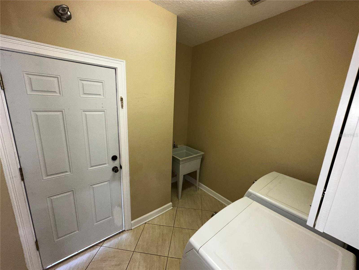
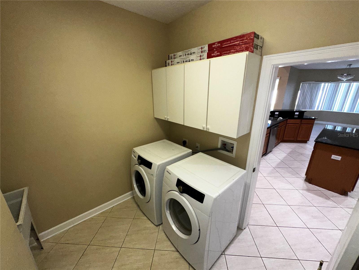
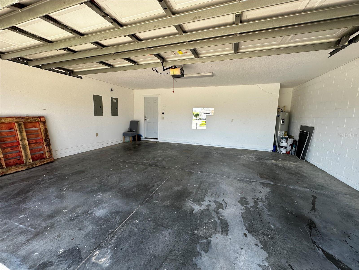

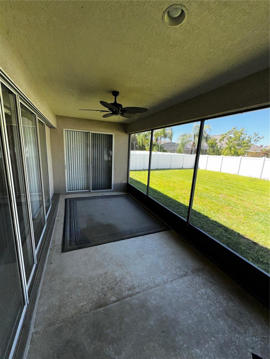
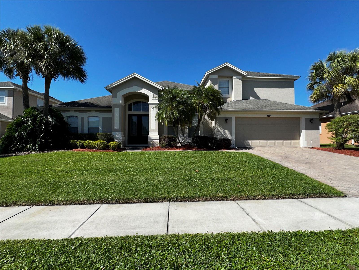
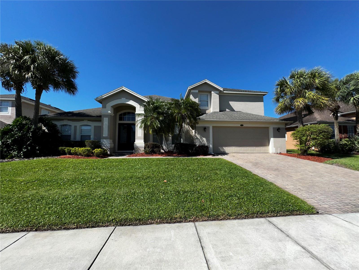
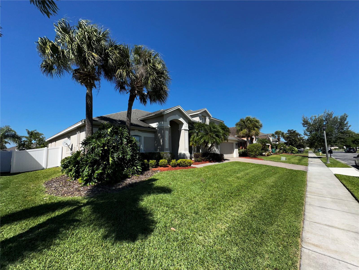
/t.realgeeks.media/thumbnail/iffTwL6VZWsbByS2wIJhS3IhCQg=/fit-in/300x0/u.realgeeks.media/livebythegulf/web_pages/l2l-banner_800x134.jpg)