7060 Ventnor Drive, Windermere, FL 34786
- $439,000
- 3
- BD
- 2.5
- BA
- 1,642
- SqFt
- List Price
- $439,000
- Status
- Active
- Days on Market
- 11
- Price Change
- ▼ $6,000 1714767830
- MLS#
- O6198160
- Property Style
- Townhouse
- Year Built
- 2008
- Bedrooms
- 3
- Bathrooms
- 2.5
- Baths Half
- 1
- Living Area
- 1,642
- Lot Size
- 2,996
- Acres
- 0.07
- Total Acreage
- 0 to less than 1/4
- Building Name
- N/A
- Legal Subdivision Name
- Preston Square
- MLS Area Major
- Windermere
Property Description
OUTSTANDING TOWNHOME AND LOCATION in the desirable community of Preston Square in Windermere FL. This amazingly unique 3 bedroom, 2,5 bath feels like a single family home with its large kitchen and attached 2-car garage. When you enter, you will be welcomed by the beautiful columns, hardwood floors, separate dining room, separate living room and a great paved private courtyard. Wonderful front porch overlooks the park, community pool and basketball areas. Other awesome features include crown molding, sliding door with built-in blinds, retractable ceiling fans, plantation shutters and curved archways. Expansive kitchen has plenty of 42" wood cabinets and granite countertops with backsplash and an additional eat-in-kitchen space. Master suite has large walk-in closet, tray ceiling and spacious master bath with double sink, granite countertops, wood cabinets, jetted tub and shower. Wonderfully kept community maintains ground maintenance. Close to Disney, Publix, restaurants, retail stores, major roads and excellent Windermere schools. MOVE-IN-READY. Room measurements are approximate. Must see!
Additional Information
- Taxes
- $4547
- Minimum Lease
- 8-12 Months
- Hoa Fee
- $287
- HOA Payment Schedule
- Monthly
- Maintenance Includes
- Common Area Taxes, Pool, Maintenance Structure, Maintenance Grounds, Recreational Facilities
- Community Features
- Community Mailbox, Deed Restrictions, Park, Playground, Pool, Sidewalks
- Property Description
- Two Story
- Zoning
- P-D
- Interior Layout
- Ceiling Fans(s), Crown Molding, Eat-in Kitchen, High Ceilings, PrimaryBedroom Upstairs, Solid Wood Cabinets, Stone Counters, Tray Ceiling(s), Walk-In Closet(s), Window Treatments
- Interior Features
- Ceiling Fans(s), Crown Molding, Eat-in Kitchen, High Ceilings, PrimaryBedroom Upstairs, Solid Wood Cabinets, Stone Counters, Tray Ceiling(s), Walk-In Closet(s), Window Treatments
- Floor
- Carpet, Ceramic Tile, Wood
- Appliances
- Dishwasher, Microwave, Range, Refrigerator
- Utilities
- BB/HS Internet Available, Cable Available, Electricity Available, Sewer Available, Underground Utilities
- Heating
- Central
- Air Conditioning
- Central Air
- Exterior Construction
- Block, Stucco
- Exterior Features
- Courtyard, Irrigation System, Rain Gutters, Sidewalk, Sliding Doors
- Roof
- Shingle
- Foundation
- Slab
- Pool
- Community
- Garage Carport
- 2 Car Garage
- Garage Spaces
- 2
- Garage Features
- Garage Door Opener, Garage Faces Rear
- Elementary School
- Sunset Park Elem
- Middle School
- Horizon West Middle School
- High School
- Windermere High School
- Pets
- Not allowed
- Flood Zone Code
- x
- Parcel ID
- 25-23-27-6226-00-930
- Legal Description
- PRESTON SQUARE 71/19 LOT 93
Mortgage Calculator
Listing courtesy of REAL PROPERTY INTERNATIONAL.
StellarMLS is the source of this information via Internet Data Exchange Program. All listing information is deemed reliable but not guaranteed and should be independently verified through personal inspection by appropriate professionals. Listings displayed on this website may be subject to prior sale or removal from sale. Availability of any listing should always be independently verified. Listing information is provided for consumer personal, non-commercial use, solely to identify potential properties for potential purchase. All other use is strictly prohibited and may violate relevant federal and state law. Data last updated on
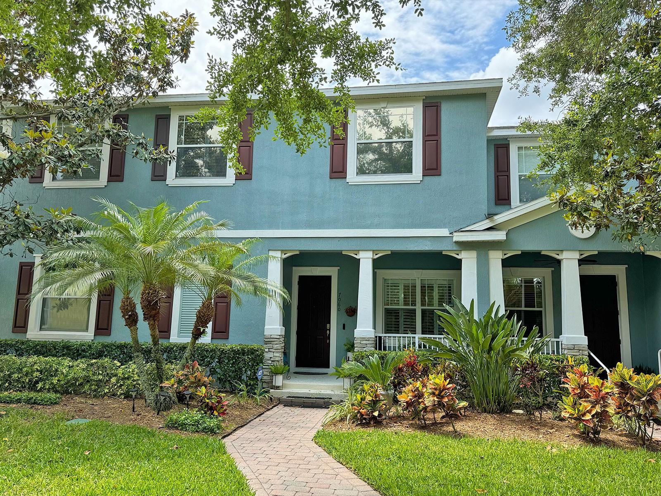
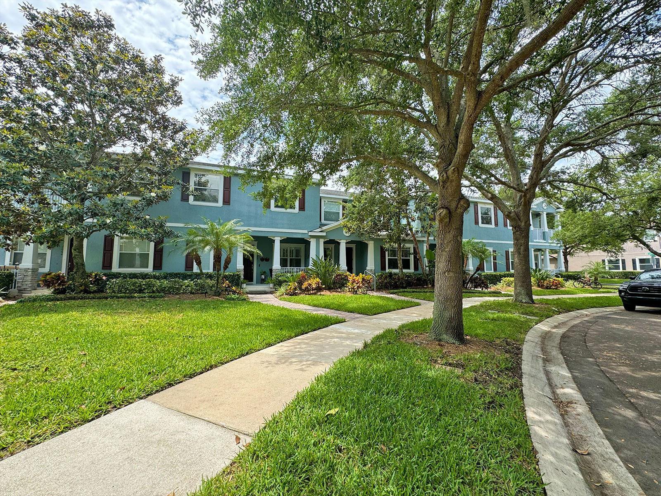

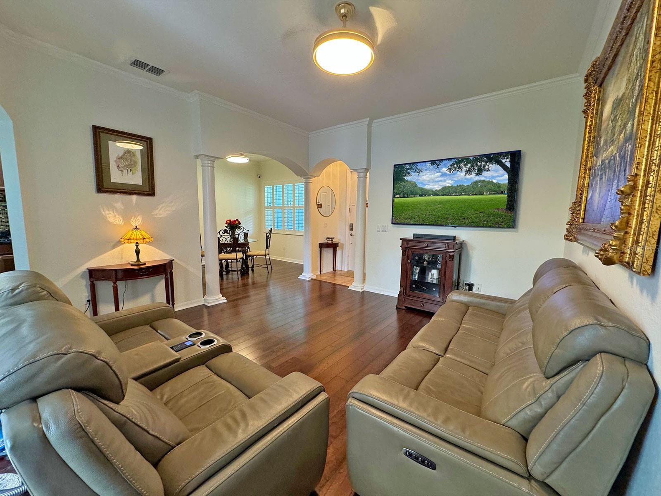
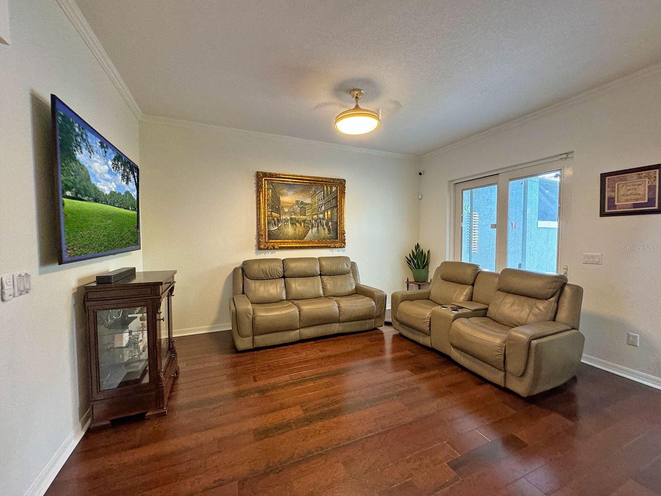
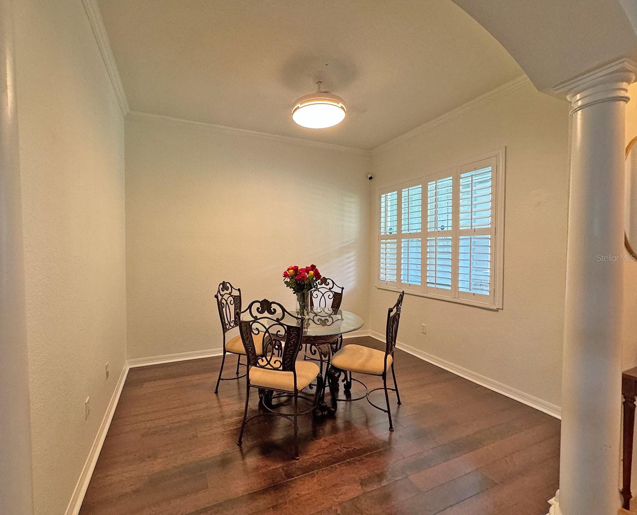
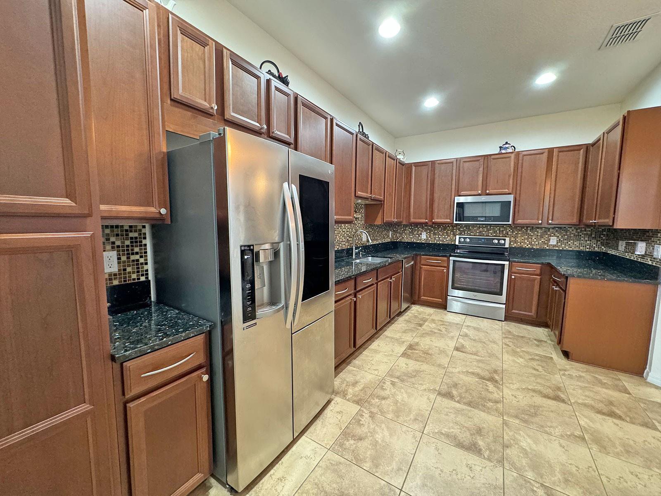

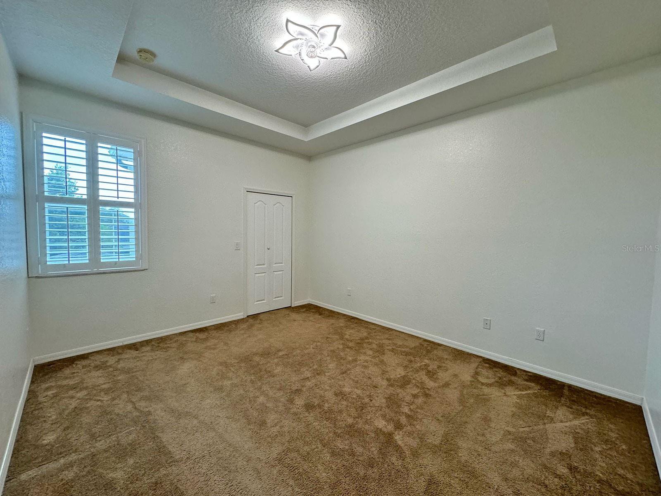
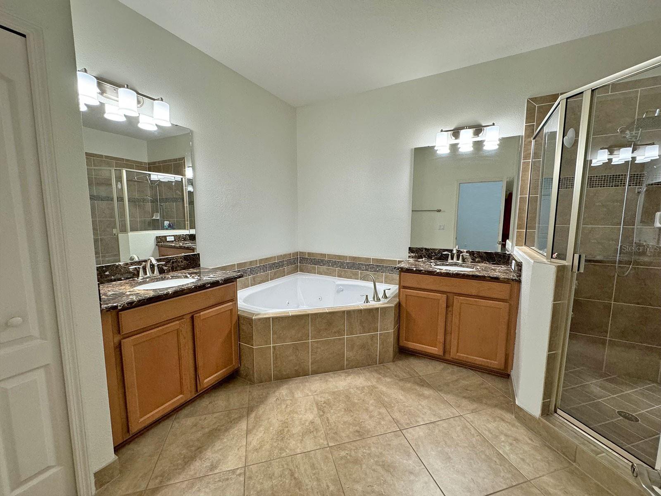
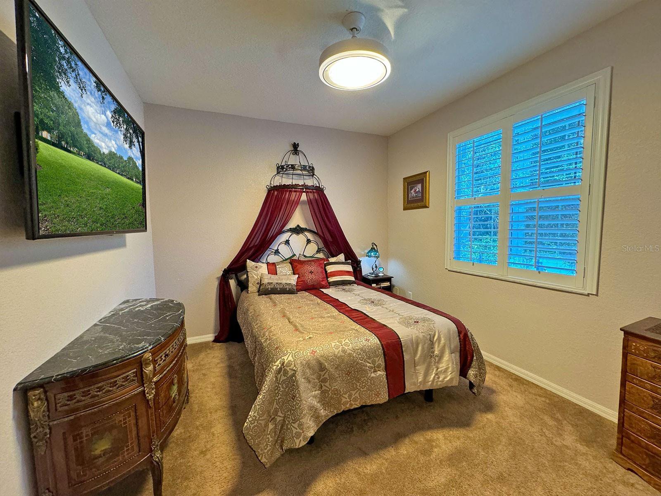
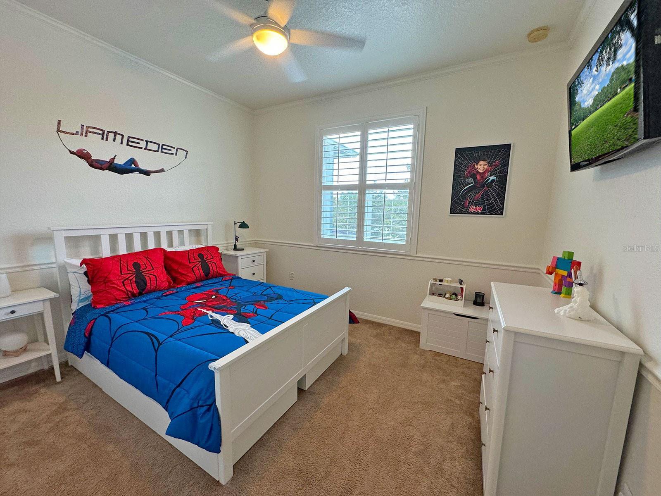





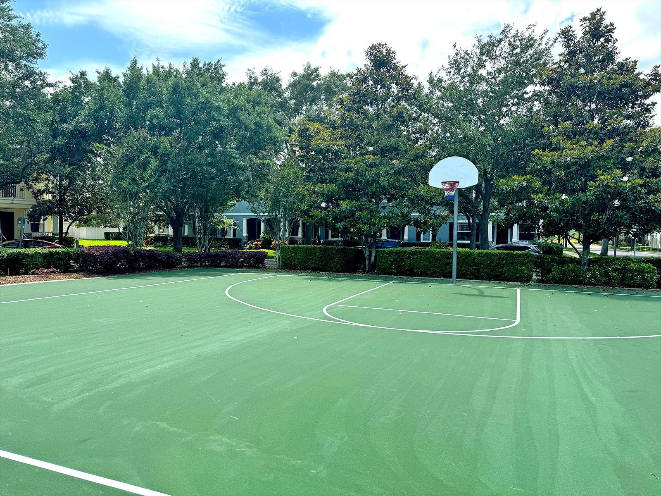


/t.realgeeks.media/thumbnail/iffTwL6VZWsbByS2wIJhS3IhCQg=/fit-in/300x0/u.realgeeks.media/livebythegulf/web_pages/l2l-banner_800x134.jpg)