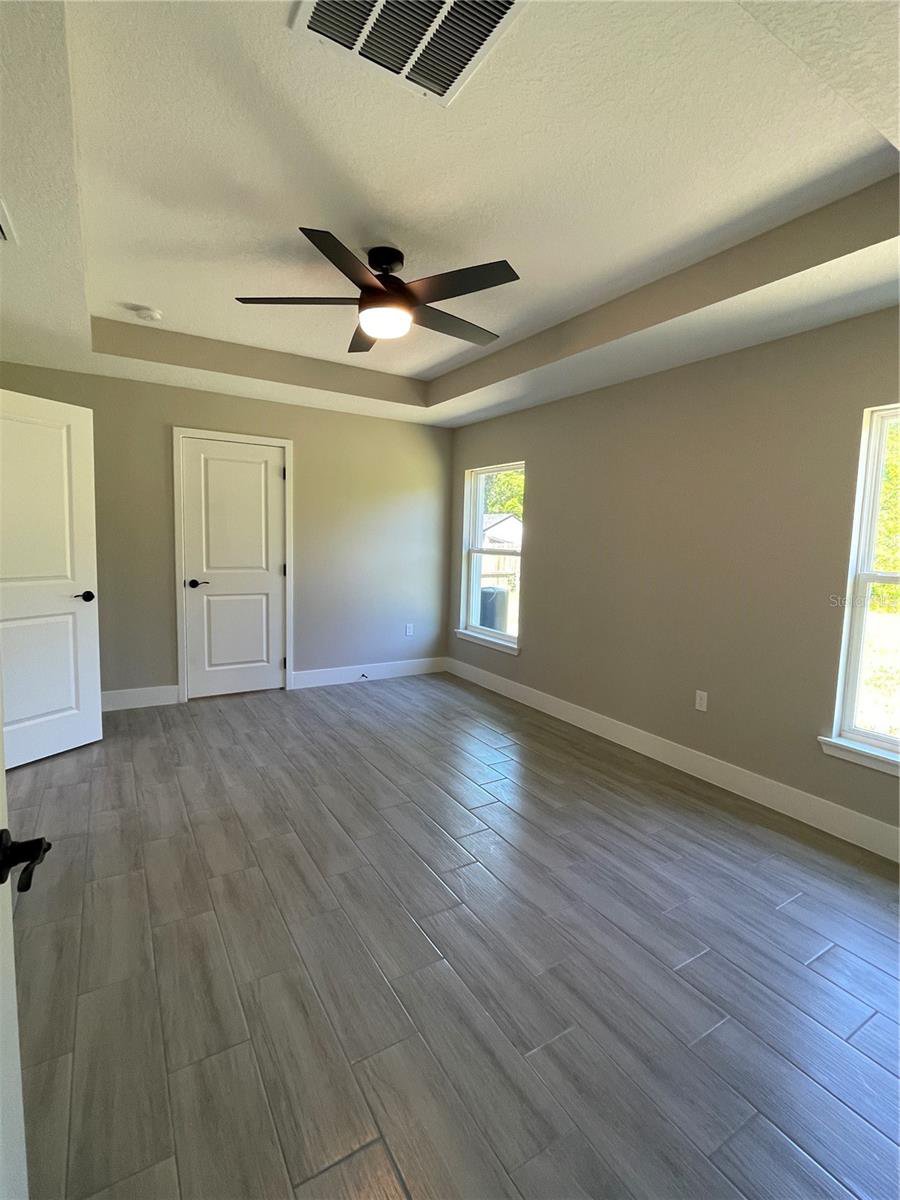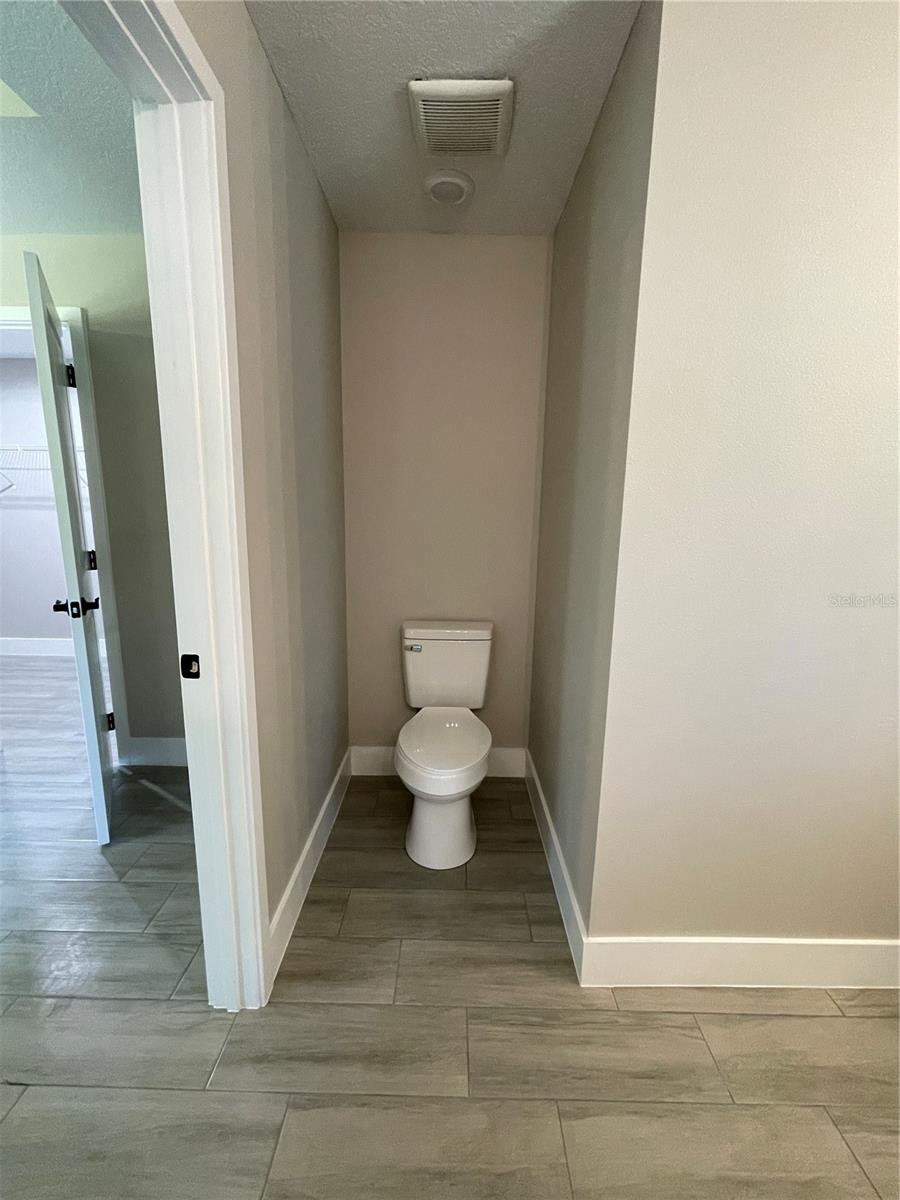251 Clara Vista Street, Debary, FL 32713
- $393,000
- 3
- BD
- 2
- BA
- 1,564
- SqFt
- List Price
- $393,000
- Status
- Active
- Days on Market
- 13
- MLS#
- O6198111
- Property Style
- Single Family
- New Construction
- Yes
- Year Built
- 2024
- Bedrooms
- 3
- Bathrooms
- 2
- Living Area
- 1,564
- Lot Size
- 10,400
- Acres
- 0.24
- Total Acreage
- 0 to less than 1/4
- Legal Subdivision Name
- Plantation Estates Unit 23
- MLS Area Major
- Debary
Property Description
Welcome to this new 3-bedroom 2-bath 2-car garage ranch home sitting on an oversized lot. Located in the Debary NO HOA neighborhood of Plantation Estates, this home boasts a new modern open space concept with plenty of natural light. The kitchen and baths have all wood shaker cabinets and granite tops. The kitchen features a large island open to the family room, a stainless-steel apron sink and stainless-steel appliances. House showcases a large primary suite with tray ceiling and a large walk-in closet. The primary bath comes with split vanities and elegant glass framed shower area. The spacious family room features a tray ceiling and built out tv viewing area. The separate dining room features a tray ceiling with easy kitchen access. The laundry room features a granite top cabinet and closet for ample storage. All secondary bedrooms have walk-in closets. All bedrooms and the family room area feature ceiling fans with lighting. Wood look tile is featured throughout the entire home. The home comes with a complete water filtration system and features a paver driveway and paver covered back patio. The home is conveniently located just minutes from shopping, restaurants, the Amazon facility, hospitals, and I-4 making commutes easy to beaches and Orlando area attractions. NO HOA! Schedule a showing today! Won't last long!
Additional Information
- Taxes
- $669
- Minimum Lease
- No Minimum
- Location
- Cleared, Paved
- Community Features
- No Deed Restriction
- Property Description
- One Story
- Zoning
- R4
- Interior Layout
- Ceiling Fans(s), Open Floorplan, Primary Bedroom Main Floor, Solid Wood Cabinets, Split Bedroom, Stone Counters, Walk-In Closet(s)
- Interior Features
- Ceiling Fans(s), Open Floorplan, Primary Bedroom Main Floor, Solid Wood Cabinets, Split Bedroom, Stone Counters, Walk-In Closet(s)
- Floor
- Ceramic Tile
- Appliances
- Dishwasher, Electric Water Heater, Microwave, Range
- Utilities
- Cable Available, Electricity Connected
- Heating
- Central, Electric
- Air Conditioning
- Central Air
- Exterior Construction
- Block, Stucco
- Exterior Features
- French Doors
- Roof
- Shingle
- Foundation
- Slab
- Pool
- No Pool
- Garage Carport
- 2 Car Garage
- Garage Spaces
- 2
- Elementary School
- Enterprise Elem
- Middle School
- River Springs Middle School
- High School
- University High School-VOL
- Flood Zone Code
- X
- Parcel ID
- 803433140120
- Legal Description
- LOT 12 BLK 14 PLANTATION ESTATES UNIT 23 MB 23 PG 90 PER OR 1872 PG 1436 PER UNREC D/C PER OR 5748 PG 4858 PER OR 5748 PG 4861 PER OR 5754 PG 2004 PER OR 8322 PG 0380
Mortgage Calculator
Listing courtesy of LIGHTHOUSE PROPERTY GRP INC.
StellarMLS is the source of this information via Internet Data Exchange Program. All listing information is deemed reliable but not guaranteed and should be independently verified through personal inspection by appropriate professionals. Listings displayed on this website may be subject to prior sale or removal from sale. Availability of any listing should always be independently verified. Listing information is provided for consumer personal, non-commercial use, solely to identify potential properties for potential purchase. All other use is strictly prohibited and may violate relevant federal and state law. Data last updated on































/t.realgeeks.media/thumbnail/iffTwL6VZWsbByS2wIJhS3IhCQg=/fit-in/300x0/u.realgeeks.media/livebythegulf/web_pages/l2l-banner_800x134.jpg)