2331 Ridgeside Road, Apopka, FL 32712
- $650,000
- 4
- BD
- 3
- BA
- 2,813
- SqFt
- List Price
- $650,000
- Status
- Active
- Days on Market
- 13
- MLS#
- O6198063
- Property Style
- Single Family
- Year Built
- 1991
- Bedrooms
- 4
- Bathrooms
- 3
- Living Area
- 2,813
- Lot Size
- 14,082
- Acres
- 0.32
- Total Acreage
- 1/4 to less than 1/2
- Legal Subdivision Name
- Chelsea Ridge
- MLS Area Major
- Apopka
Property Description
Step into a world of modern luxury with this magnificent Apopka home, nestled within the highly desirable Chelsea Ridge neighborhood. Owning a home in Chelsea Ridge is a rare opportunity. Indulge in opulence with this extraordinary residence FULLY RENOVATED in 2020. Boasting 4 bedrooms and an array of lavish features, this property is a dream realized.Upon entry, you are welcomed through the exquisite foyer where you instantly notice the VAULTED CEILINGS and NATURAL LIGHTING throughout the home. To the right of the foyer is the formal dining room with usable pocket doors and to the left of the foyer is a formal living room or FLEX ROOM. Past the foyer you are led to a spacious great room with a stone facade wood burning fireplace. The great room has a wall of windows making it an extension into the lanai. The expansive OPEN FLOOR PLAN seamlessly connects the great room, kitchen and lanai areas creating the perfect backdrop for hosting gatherings. Indulge in a gourmet experience in this modern kitchen. This kitchen showcases polished QUARTZ COUNTERTOPS, STAINLESS STEEL APPLIANCES, GRAND CENTER ISLAND with a VEGTABLE SINK & CUSTOM STORAGE SYSTEM, WINE REFRIDGERATOR and DESIGNER BACKSPLASH. The kitchen is also equipped with 42" CUSTOM SOFT CLOSE CABINETS. These cabinets were built to provide organized storage featuring deep drawer PEG SYSTEM and pull out SPICE RACKS and trash bins. Enjoy the SPLIT BEDROOM PLAN with the primary suite on one side of the home and remaining bedrooms on the other side. The private primary suite offers abundant space for relaxation. It also features an OVERSIZED EN-SUITE bathroom complete with an expanded shower with multiple showerheads, contemporary FREE STANDING BATHTUB, two walk-in closets, DUAL FLOATING VANITIES, private water closet and direct access to the lanai. Step outside to revel in the stunning pool view from the COVERED LANAI. The outdoor living area features a SCREENED pavered pool deck with 2024 SUMMER KITCHEN. Experience unparalleled privacy with a NEW VINYL FENCE. Don't let this opportunity slip away—secure ownership of this ultimate home. Schedule a private showing today.
Additional Information
- Taxes
- $4732
- Minimum Lease
- 8-12 Months
- HOA Fee
- $210
- HOA Payment Schedule
- Semi-Annually
- Community Features
- No Deed Restriction
- Property Description
- One Story
- Zoning
- RSTD R-1A
- Interior Layout
- Ceiling Fans(s), High Ceilings, Kitchen/Family Room Combo, Open Floorplan, Primary Bedroom Main Floor, Split Bedroom, Stone Counters, Walk-In Closet(s)
- Interior Features
- Ceiling Fans(s), High Ceilings, Kitchen/Family Room Combo, Open Floorplan, Primary Bedroom Main Floor, Split Bedroom, Stone Counters, Walk-In Closet(s)
- Floor
- Tile
- Appliances
- Dishwasher, Dryer, Electric Water Heater, Microwave, Range, Refrigerator, Washer, Wine Refrigerator
- Utilities
- BB/HS Internet Available, Electricity Connected, Sewer Connected, Water Connected
- Heating
- Central
- Air Conditioning
- Central Air
- Exterior Construction
- Stucco
- Exterior Features
- Irrigation System, Outdoor Kitchen, Private Mailbox
- Roof
- Shingle
- Foundation
- Slab
- Pool
- Private
- Pool Type
- In Ground, Outside Bath Access, Screen Enclosure, Solar Heat
- Garage Carport
- 2 Car Garage
- Garage Spaces
- 2
- Pets
- Allowed
- Flood Zone Code
- X
- Parcel ID
- 01-21-28-1291-00-400
- Legal Description
- CHELSEA RIDGE 26/138 LOT 40
Mortgage Calculator
Listing courtesy of LPT REALTY.
StellarMLS is the source of this information via Internet Data Exchange Program. All listing information is deemed reliable but not guaranteed and should be independently verified through personal inspection by appropriate professionals. Listings displayed on this website may be subject to prior sale or removal from sale. Availability of any listing should always be independently verified. Listing information is provided for consumer personal, non-commercial use, solely to identify potential properties for potential purchase. All other use is strictly prohibited and may violate relevant federal and state law. Data last updated on

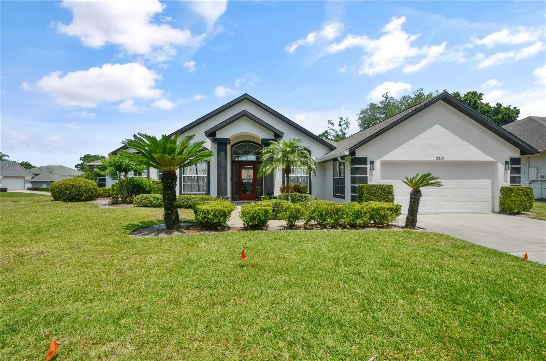
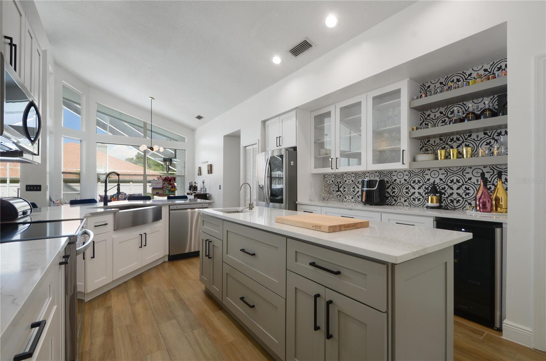
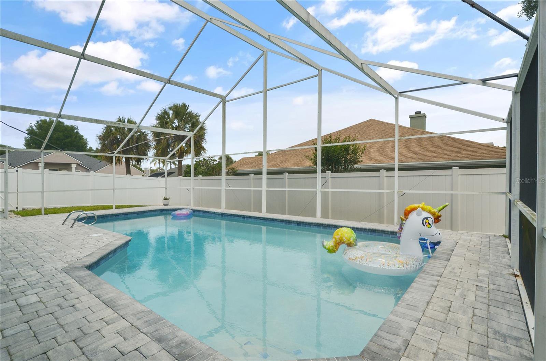
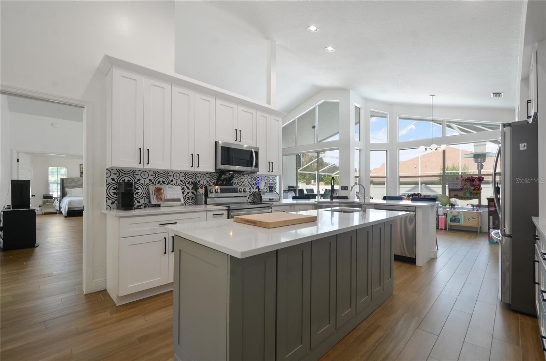

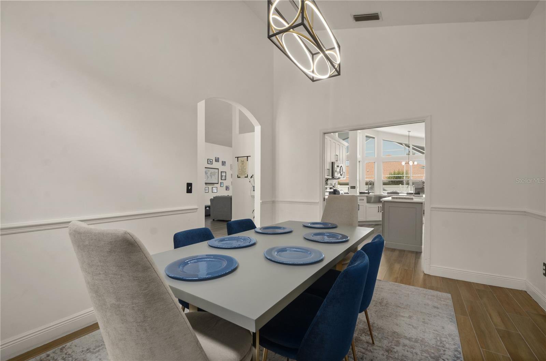

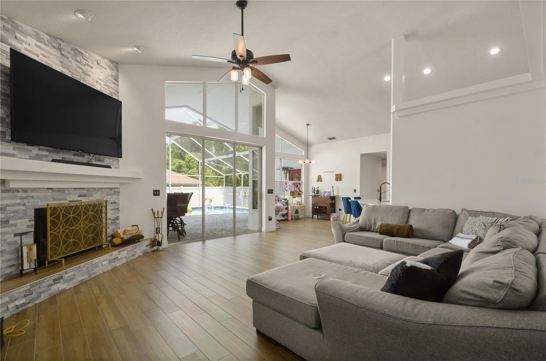

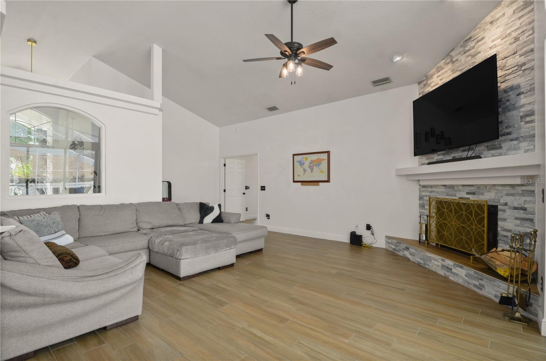
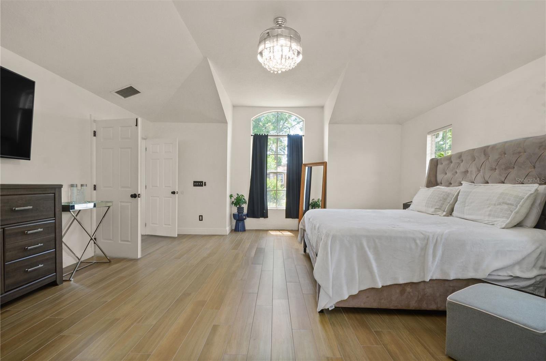
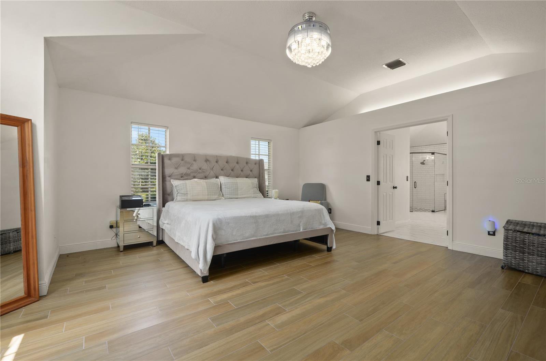

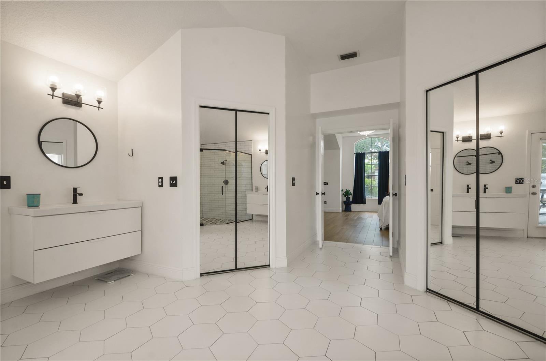
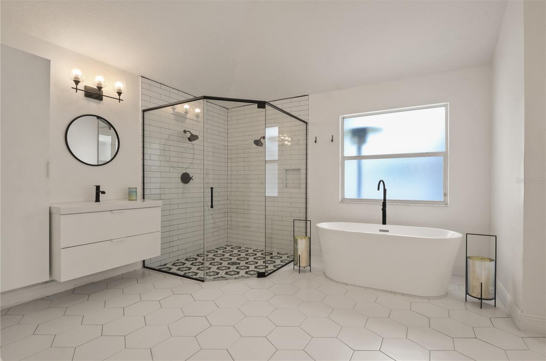
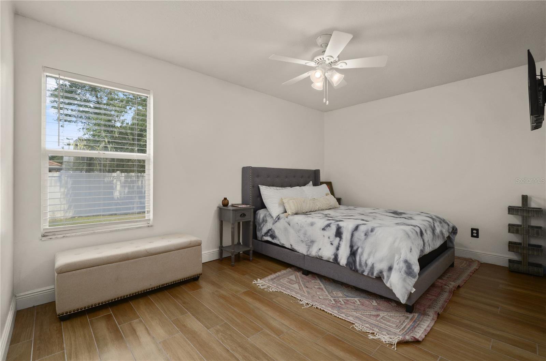
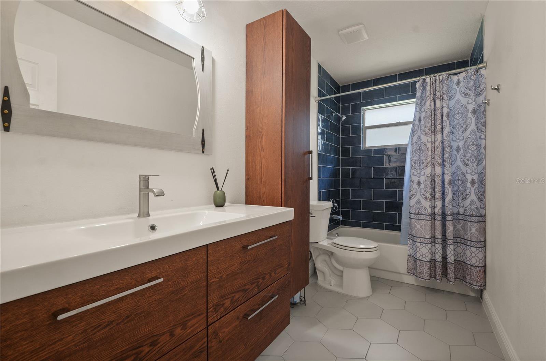
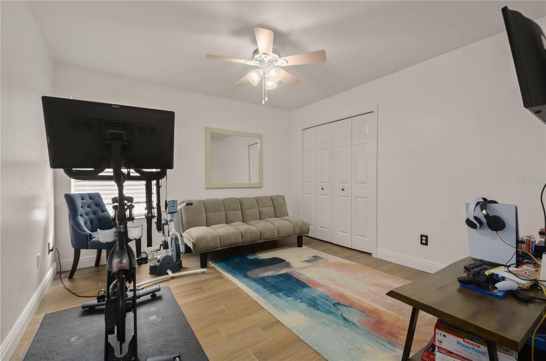
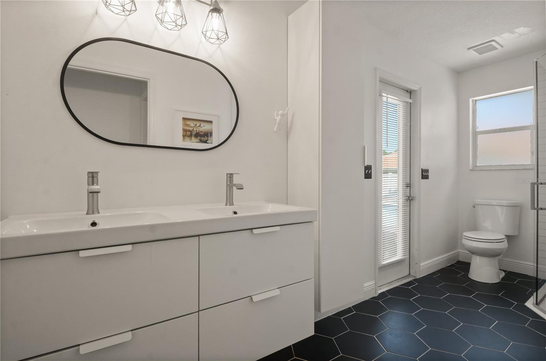
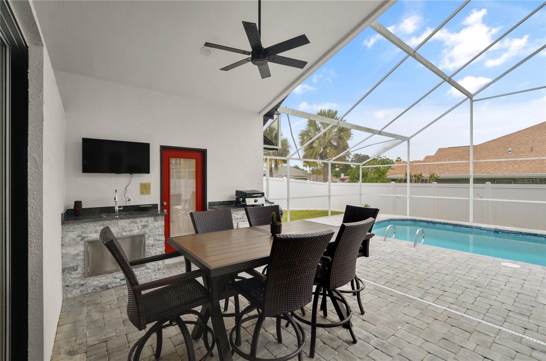
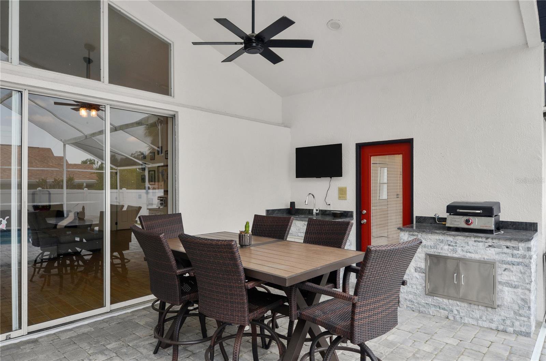
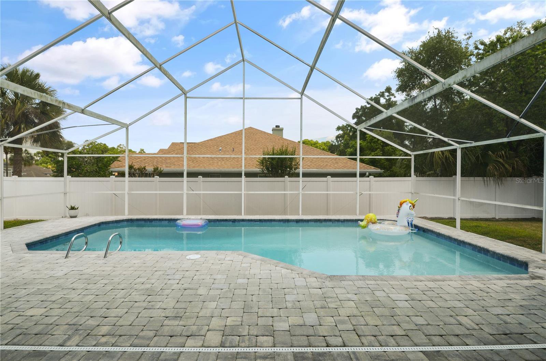

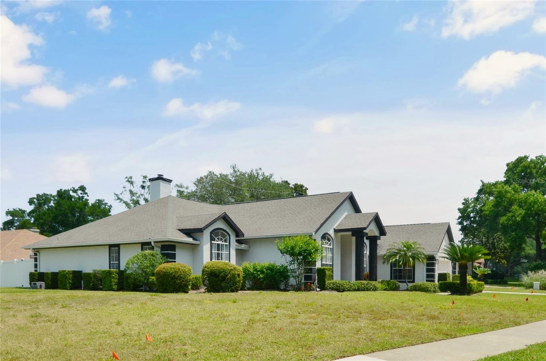
/t.realgeeks.media/thumbnail/iffTwL6VZWsbByS2wIJhS3IhCQg=/fit-in/300x0/u.realgeeks.media/livebythegulf/web_pages/l2l-banner_800x134.jpg)