860 Grand Regency Pointe Unit 201, Altamonte Springs, FL 32714
- $250,000
- 2
- BD
- 2
- BA
- 1,170
- SqFt
- List Price
- $250,000
- Status
- Active
- Days on Market
- 14
- MLS#
- O6197786
- Property Style
- Condo
- Year Built
- 2000
- Bedrooms
- 2
- Bathrooms
- 2
- Living Area
- 1,170
- Lot Size
- 733
- Acres
- 0.02
- Building Name
- 860
- Legal Subdivision Name
- Crescent Place At Lake Lotus Condo
- MLS Area Major
- Altamonte Springs West/Forest City
Property Description
Welcome to your updated and stylish second-floor condominium boasting sleek modern finishes and an abundance of natural light that filters through the generous windows, offering calming tree views. Take pleasure in entering your home through your private staircase leading to the living area with its high cathedral ceilings. The layout offers a split open floor plan, with the kitchen and dining on one side and a family area, which can be used as a home office, and a gorgeous living room on the other side. The updated kitchen features granite countertops and sleek cabinets with beautiful shelving and backsplash, connecting to a large walk-in laundry/pantry combo. The primary bedroom presents a designer wood panel accent wall, cathedral ceilings, an abundance of light, and its own dream walk-in closet with high-end built-ins, as well as a modern primary bath with a large floor-to-ceiling tile shower. The second bedroom is just as spacious as the primary, again with cathedral ceilings and a huge window, and has a full bath adjacent to it, as well as a large walk-in closet. All of this is within a gated community with nighttime security, an onsite manager, pool, gym, tennis courts, volleyball pit, and clubhouse, covering your water, basic internet, and cable! The neighborhood is conveniently located near numerous shopping centers, restaurants, I-4, downtown, Seminole State College, and schools.
Additional Information
- Taxes
- $2370
- Minimum Lease
- 7 Months
- Hoa Fee
- $394
- HOA Payment Schedule
- Monthly
- Maintenance Includes
- Cable TV, Pool, Internet, Maintenance Structure, Maintenance Grounds, Management, Recreational Facilities, Security, Sewer, Trash, Water
- Community Features
- Clubhouse, Community Mailbox, Fitness Center, Gated Community - No Guard, Playground, Pool, Tennis Courts, No Deed Restriction
- Property Description
- Two Story
- Zoning
- PUD-MO
- Interior Layout
- Cathedral Ceiling(s), Ceiling Fans(s), High Ceilings, Open Floorplan, Stone Counters, Thermostat, Walk-In Closet(s)
- Interior Features
- Cathedral Ceiling(s), Ceiling Fans(s), High Ceilings, Open Floorplan, Stone Counters, Thermostat, Walk-In Closet(s)
- Floor
- Carpet, Luxury Vinyl, Tile
- Appliances
- Dishwasher, Dryer, Microwave, Range, Refrigerator, Washer
- Utilities
- Cable Connected, Electricity Connected, Water Connected
- Heating
- Central
- Air Conditioning
- Central Air
- Exterior Construction
- Stucco, Wood Frame
- Exterior Features
- Other
- Roof
- Shingle
- Foundation
- Slab
- Pool
- Community
- Elementary School
- Bear Lake Elementary
- Middle School
- Teague Middle
- High School
- Lake Brantley High
- Pets
- Allowed
- Max Pet Weight
- 50
- Pet Size
- Medium (36-60 Lbs.)
- Floor Number
- 2
- Flood Zone Code
- X
- Parcel ID
- 21-21-29-524-0900-2010
- Legal Description
- BLDG 9 UNIT 201 CRESCENT PLACE AT LAKE LOTUS CONDOMINIUM ORB 6169 PG 787
Mortgage Calculator
Listing courtesy of PREMIER SOTHEBYS INT'L REALTY.
StellarMLS is the source of this information via Internet Data Exchange Program. All listing information is deemed reliable but not guaranteed and should be independently verified through personal inspection by appropriate professionals. Listings displayed on this website may be subject to prior sale or removal from sale. Availability of any listing should always be independently verified. Listing information is provided for consumer personal, non-commercial use, solely to identify potential properties for potential purchase. All other use is strictly prohibited and may violate relevant federal and state law. Data last updated on

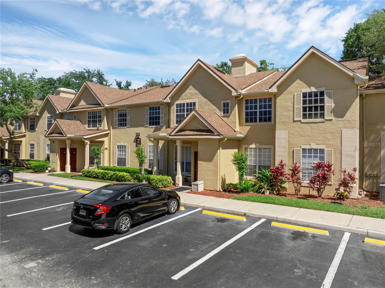
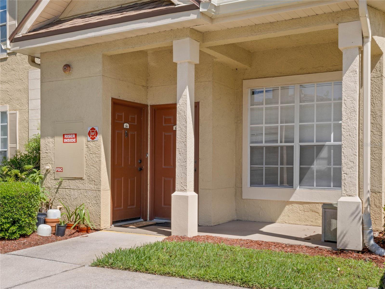

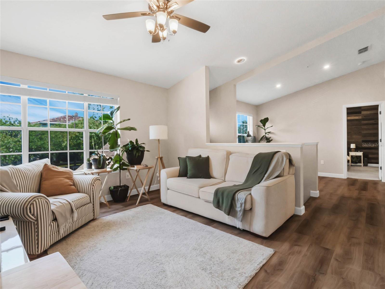
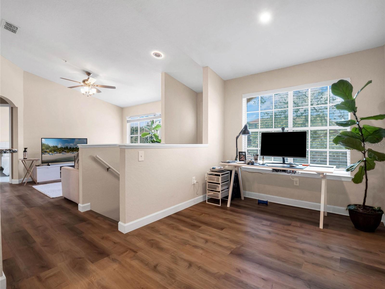
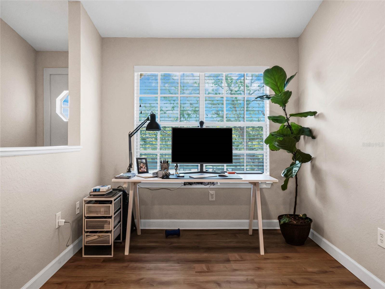
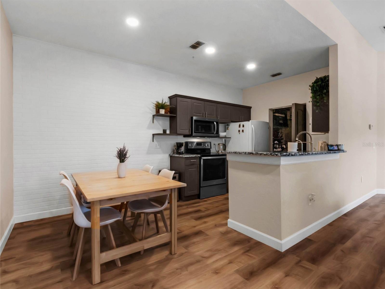
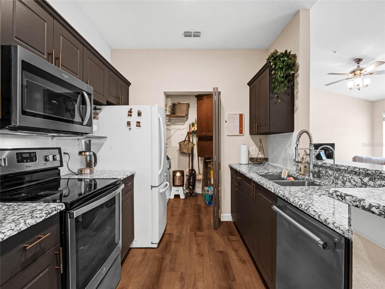
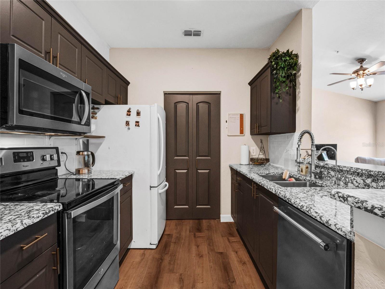
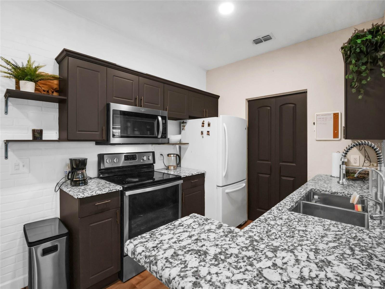
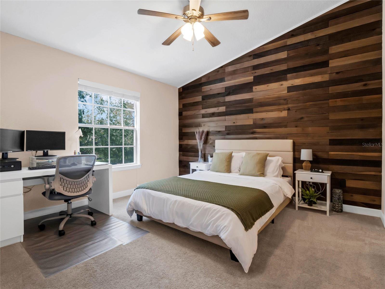
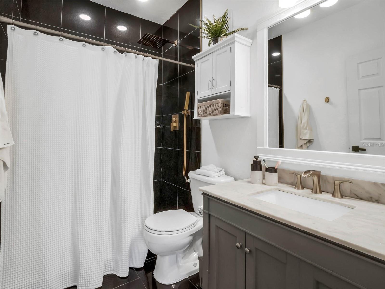

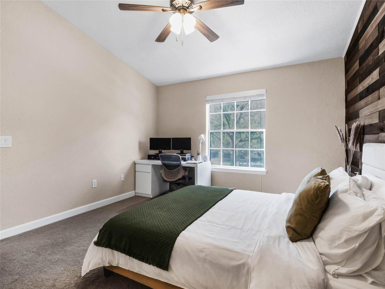
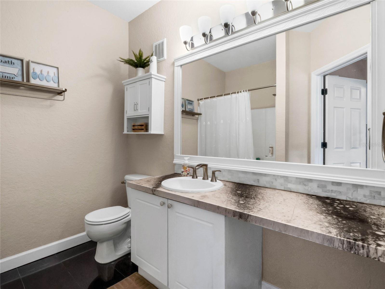
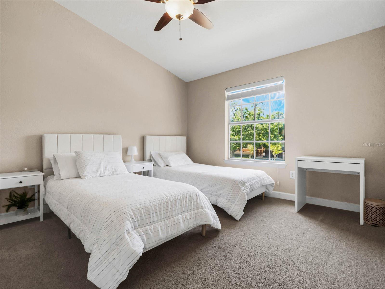
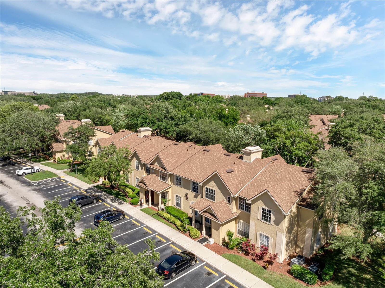
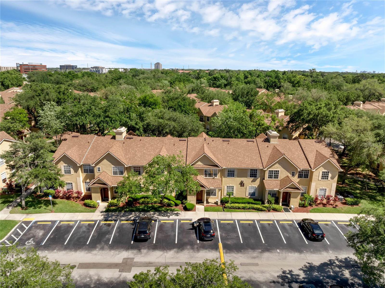
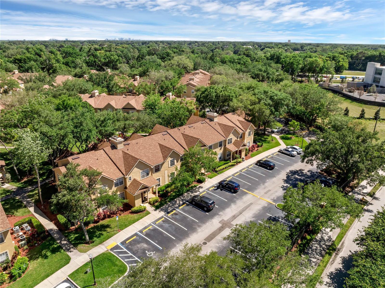
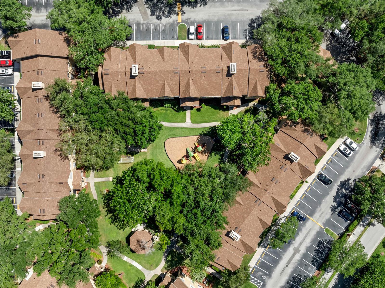
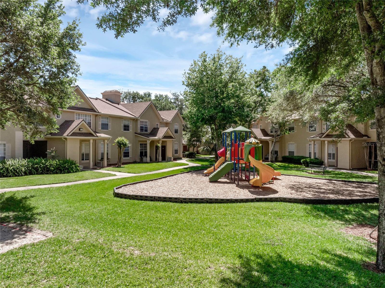
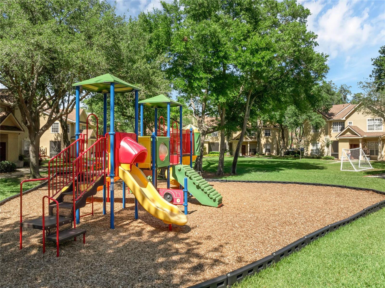
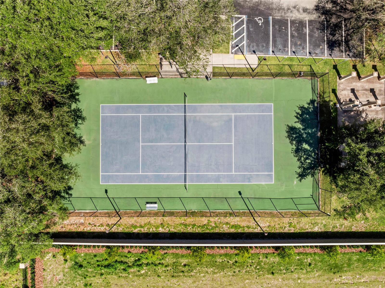
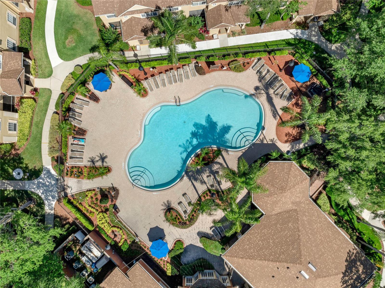
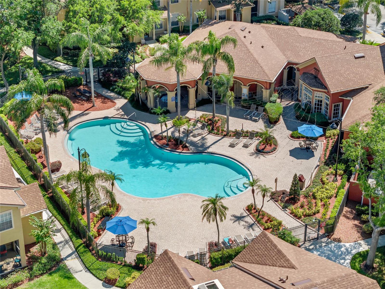
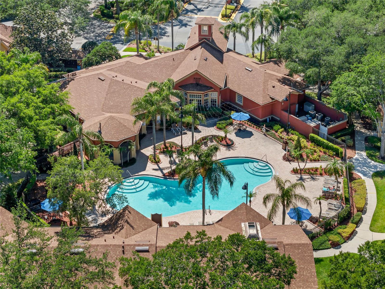
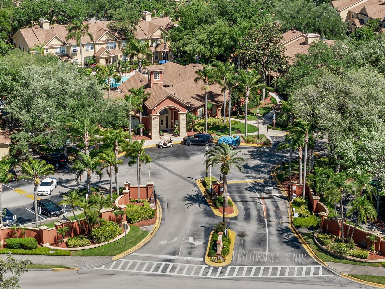
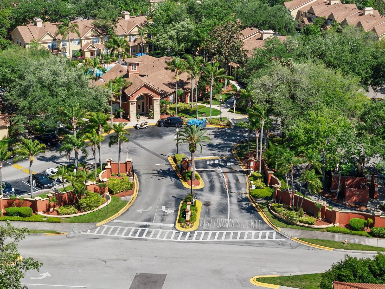
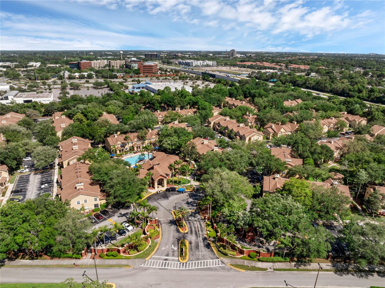
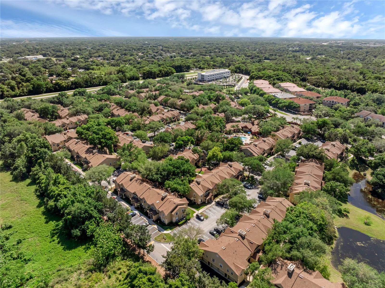
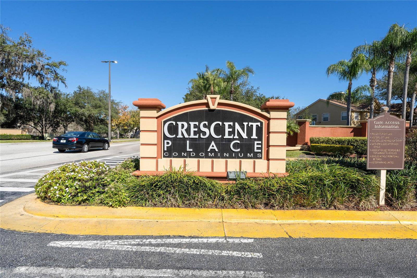
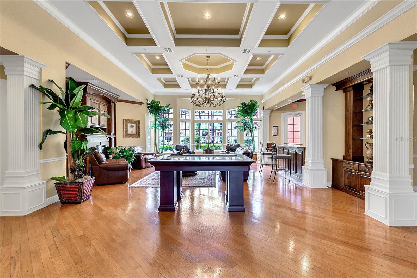
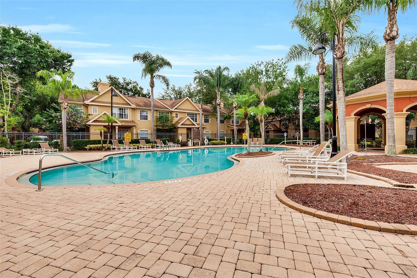

/t.realgeeks.media/thumbnail/iffTwL6VZWsbByS2wIJhS3IhCQg=/fit-in/300x0/u.realgeeks.media/livebythegulf/web_pages/l2l-banner_800x134.jpg)