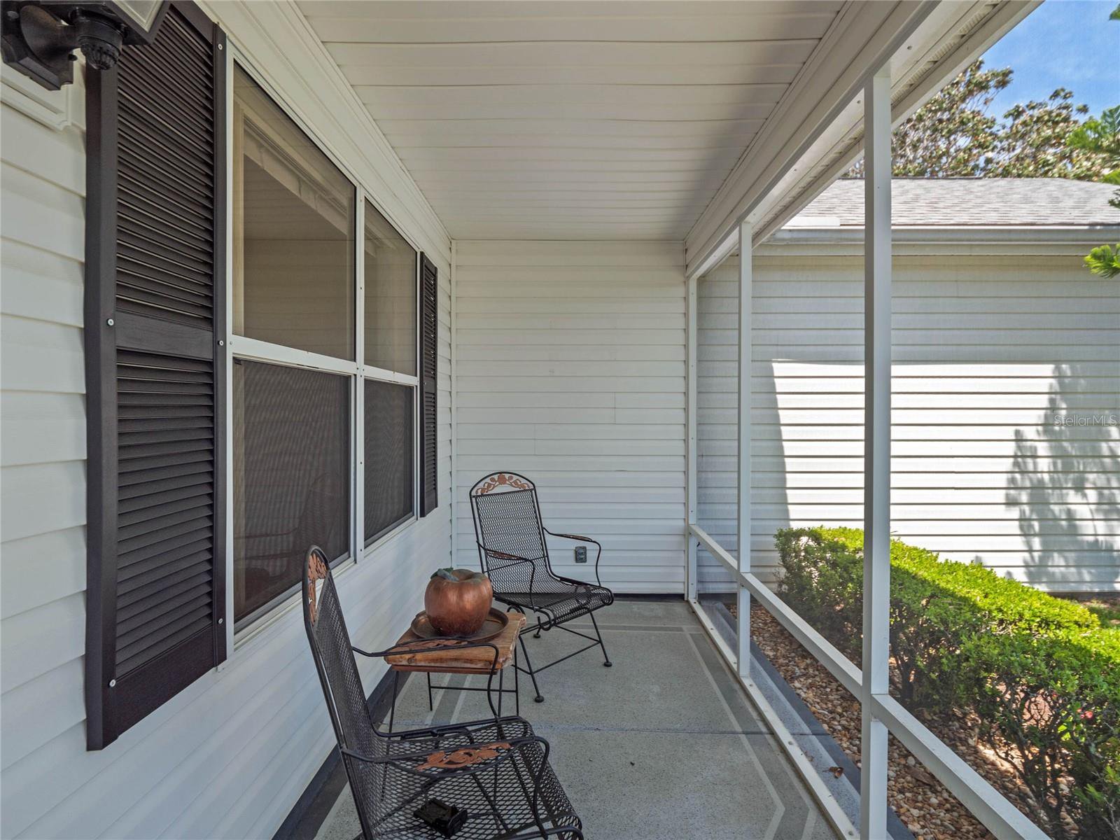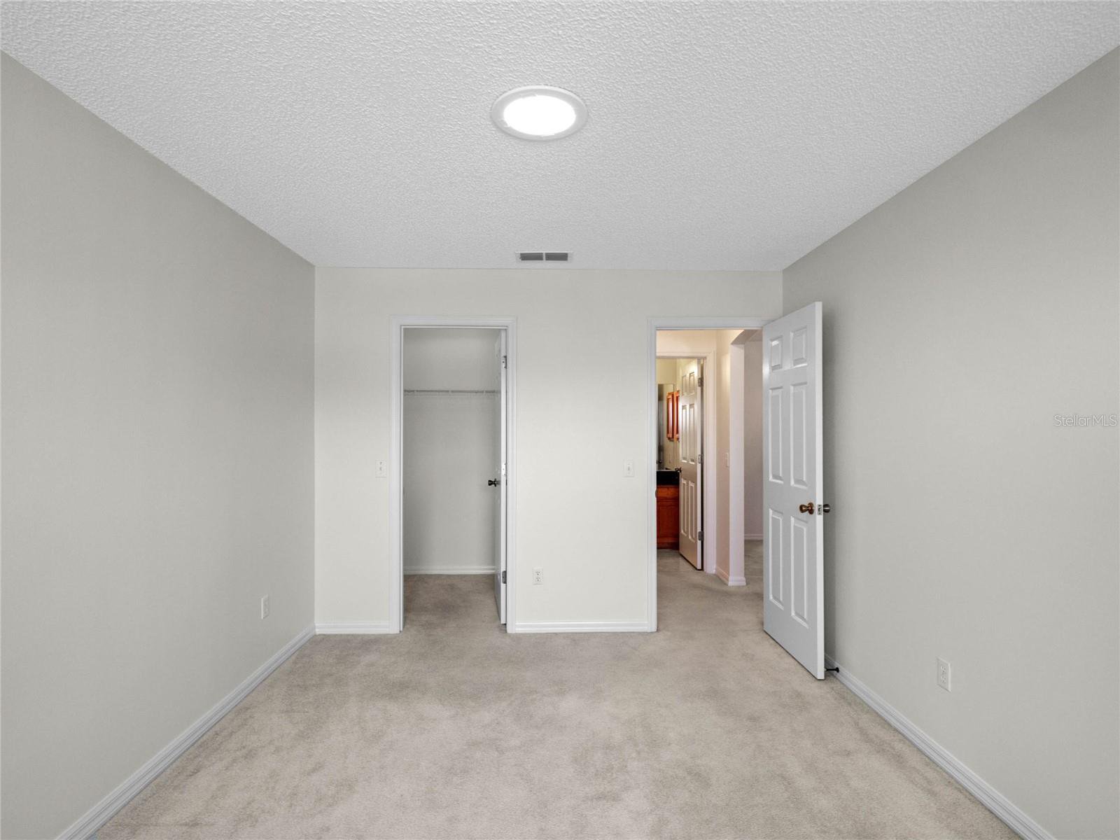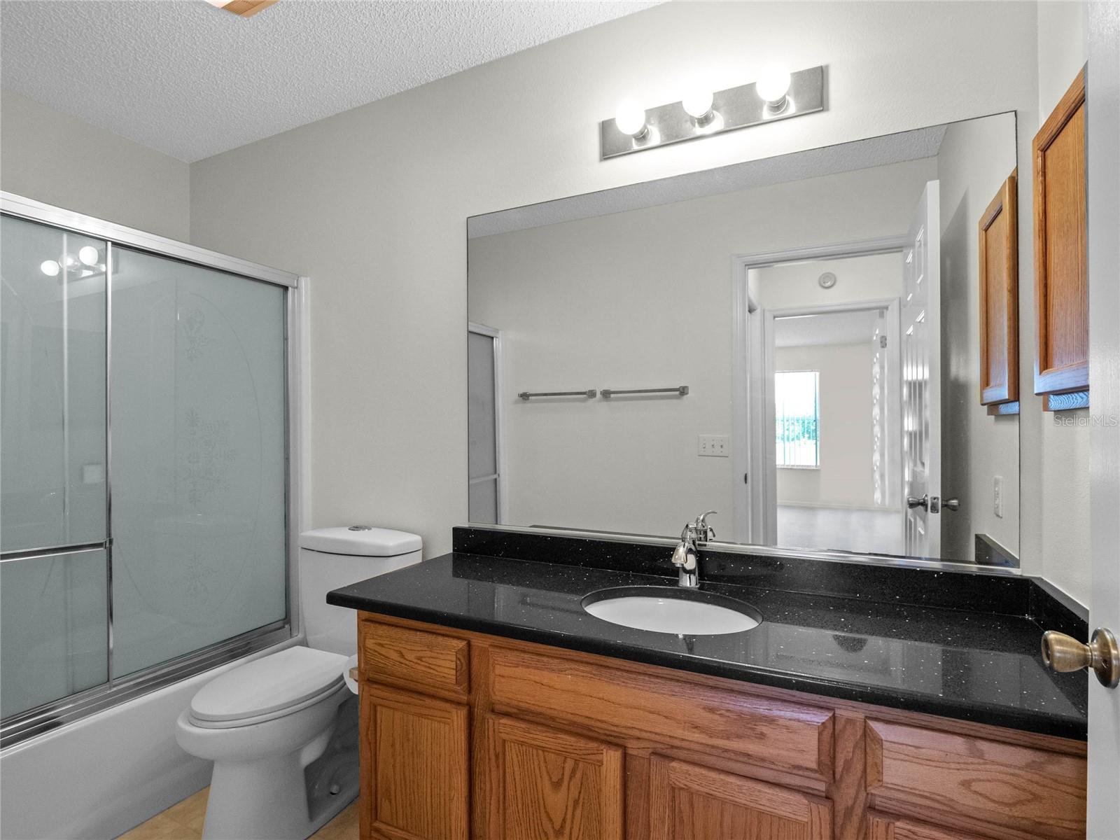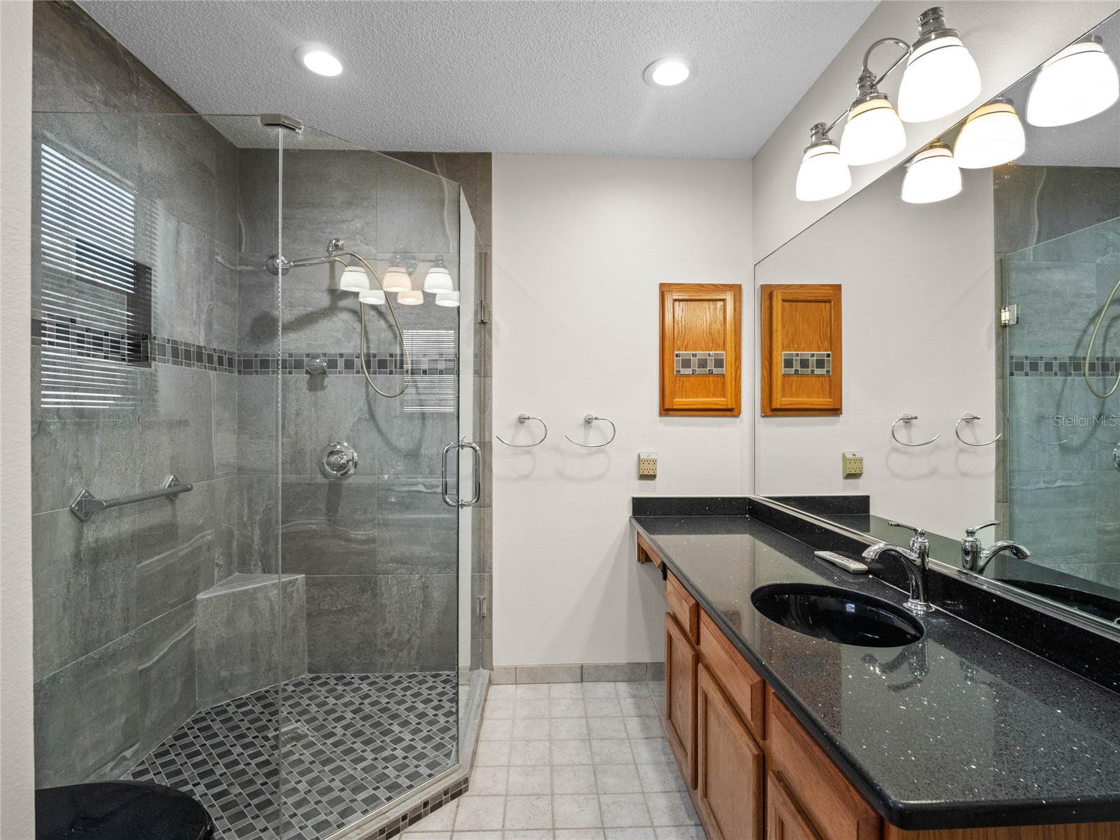2004 San Leonardo Way, The Villages, FL 32159
- $329,900
- 2
- BD
- 2
- BA
- 1,383
- SqFt
- List Price
- $329,900
- Status
- Active
- Days on Market
- 10
- MLS#
- O6197733
- Property Style
- Single Family
- Architectural Style
- Ranch
- Year Built
- 1995
- Bedrooms
- 2
- Bathrooms
- 2
- Living Area
- 1,383
- Lot Size
- 6,230
- Acres
- 0.15
- Total Acreage
- 0 to less than 1/4
- Legal Subdivision Name
- Villages/Sumter
- MLS Area Major
- Lady Lake (The Villages)
Property Description
One or more photo(s) has been virtually staged. Catalina II/Birch Model in The Villages of Sumter. This move-in ready home features an open split floorplan with vaulted ceilings in the main living/dining area. Primary bedroom suite off the kitchen features a large walk-in closet and a bathroom with granite countertops, vanity, a stone/ceramic step-in glass-enclosed shower, and storage closet. The kitchen features solid surface Corian countertops. There is a screened front porch to greet your neighbors from. The Florida room is attached to the main living area and overlooks the rear yard. Out back, there is a screened lanai with tile floor for a relaxing setting to meet up with new friends. The inside laundry/utility room leads to the spacious, 2-car garage with a privacy garage screen that could be a perfect man cave. Both front and backyards are superbly landscaped and maintained. Solar tube skylights in living areas and bedrooms. Ceiling fans in great room, kitchen and Florida room. Move in ready. Freshly painted. New roof was replaced in 2019. Neighborhood amenities include golf course access, Rec. Center, tennis courts, pickleball, pool. Convenient to Tierra Del Sol Country Club. Close to Glenview Country Club, Chula Vista Rec Center and Polo fields. Only 2.7 miles from Spanish Springs and 3.3 miles from Lake Sumter Landing! BOND is paid off.
Additional Information
- Taxes
- $1149
- Minimum Lease
- No Minimum
- HOA Payment Schedule
- Monthly
- Other Fees Amount
- 185
- Other Fees Term
- Monthly
- Community Features
- Clubhouse, Deed Restrictions, Gated Community - Guard, Golf Carts OK, Pool
- Property Description
- One Story
- Zoning
- R1
- Interior Layout
- Ceiling Fans(s), High Ceilings, Living Room/Dining Room Combo, Primary Bedroom Main Floor, Skylight(s), Split Bedroom, Stone Counters, Walk-In Closet(s), Window Treatments
- Interior Features
- Ceiling Fans(s), High Ceilings, Living Room/Dining Room Combo, Primary Bedroom Main Floor, Skylight(s), Split Bedroom, Stone Counters, Walk-In Closet(s), Window Treatments
- Floor
- Carpet
- Appliances
- Dishwasher, Disposal, Electric Water Heater, Microwave, Range, Refrigerator
- Utilities
- Cable Available, Electricity Connected, Phone Available, Sewer Connected, Underground Utilities, Water Connected
- Heating
- Central, Electric
- Air Conditioning
- Central Air
- Exterior Construction
- Block
- Exterior Features
- Irrigation System, Rain Barrel/Cistern(s)
- Roof
- Shingle
- Foundation
- Slab
- Pool
- Community
- Garage Carport
- 2 Car Garage
- Garage Spaces
- 2
- Garage Features
- Driveway, Garage Door Opener
- Housing for Older Persons
- Yes
- Pets
- Allowed
- Flood Zone Code
- X
- Parcel ID
- D12M193
- Legal Description
- LOT 193 THE VILLAGES OF SUMTER UNIT NO.13 PLAT BOOK 4 PAGES 125 -125C
Mortgage Calculator
Listing courtesy of REALTY ONE GROUP INSPIRATION.
StellarMLS is the source of this information via Internet Data Exchange Program. All listing information is deemed reliable but not guaranteed and should be independently verified through personal inspection by appropriate professionals. Listings displayed on this website may be subject to prior sale or removal from sale. Availability of any listing should always be independently verified. Listing information is provided for consumer personal, non-commercial use, solely to identify potential properties for potential purchase. All other use is strictly prohibited and may violate relevant federal and state law. Data last updated on


































/t.realgeeks.media/thumbnail/iffTwL6VZWsbByS2wIJhS3IhCQg=/fit-in/300x0/u.realgeeks.media/livebythegulf/web_pages/l2l-banner_800x134.jpg)