647 E Hillcrest Street, Altamonte Springs, FL 32701
- $525,000
- 5
- BD
- 3
- BA
- 2,361
- SqFt
- List Price
- $525,000
- Status
- Pending
- Days on Market
- 2
- MLS#
- O6197434
- Property Style
- Single Family
- Year Built
- 1971
- Bedrooms
- 5
- Bathrooms
- 3
- Living Area
- 2,361
- Lot Size
- 15,540
- Acres
- 0.36
- Total Acreage
- 1/4 to less than 1/2
- Legal Subdivision Name
- Sanlando
- MLS Area Major
- Altamonte Springs East
Property Description
Under contract-accepting backup offers. **** MULTIPLE OFFERS ***Welcome home to 647 E Hillcrest St, where luxury meets warmth in this newly renovated oasis. With 5 bedrooms, 3 bathrooms, and nearly 2400 square feet of living space on an oversized lot, this home offers the perfect blend of comfort and style. Step inside to discover a spacious open concept floorplan flooded with natural light, creating a welcoming atmosphere for you and your loved ones to enjoy. The stunning kitchen, complete with a large island and views of the screened lanai and backyard oasis, beckons for gatherings and memorable moments. Outside, a crystal-clear pool awaits in your own private paradise, surrounded by a fenced yard for privacy and relaxation. With a brand new roof installed in 2024, you can rest easy knowing that every detail has been taken care of for your peace of mind. Conveniently located just minutes from Altamonte Springs mall, AdventHealth, Publix shopping, and major highways, this home offers the perfect combination of luxury and convenience. Come experience the warmth and charm of 647 E Hillcrest St—your dream home awaits. Schedule your tour today.
Additional Information
- Taxes
- $5579
- Minimum Lease
- 1 Month
- Location
- City Limits, Landscaped, Level, Oversized Lot, Private, Paved
- Community Features
- No Deed Restriction
- Property Description
- One Story
- Zoning
- R-1AA
- Interior Layout
- Ceiling Fans(s), Eat-in Kitchen, Living Room/Dining Room Combo, Open Floorplan, Primary Bedroom Main Floor, Solid Surface Counters, Solid Wood Cabinets, Split Bedroom, Thermostat
- Interior Features
- Ceiling Fans(s), Eat-in Kitchen, Living Room/Dining Room Combo, Open Floorplan, Primary Bedroom Main Floor, Solid Surface Counters, Solid Wood Cabinets, Split Bedroom, Thermostat
- Floor
- Luxury Vinyl, Tile
- Appliances
- Convection Oven, Dishwasher, Microwave, Refrigerator
- Utilities
- Electricity Connected, Public, Water Connected
- Heating
- Central
- Air Conditioning
- Central Air
- Fireplace Description
- Decorative, Primary Bedroom
- Exterior Construction
- Block, Stucco
- Exterior Features
- French Doors, Lighting, Private Mailbox
- Roof
- Shingle
- Foundation
- Slab
- Pool
- Private
- Pool Type
- In Ground
- Garage Carport
- 2 Car Garage
- Garage Spaces
- 2
- Elementary School
- Altamonte Elementary
- Middle School
- Milwee Middle
- High School
- Lyman High
- Fences
- Vinyl
- Pets
- Allowed
- Flood Zone Code
- X
- Parcel ID
- 12-21-29-5BD-4100-0220
- Legal Description
- LOTS 22 + 23 BLK 41 SANLANDO PB 3 PG 65 1/2
Mortgage Calculator
Listing courtesy of COMPASS FLORIDA LLC.
StellarMLS is the source of this information via Internet Data Exchange Program. All listing information is deemed reliable but not guaranteed and should be independently verified through personal inspection by appropriate professionals. Listings displayed on this website may be subject to prior sale or removal from sale. Availability of any listing should always be independently verified. Listing information is provided for consumer personal, non-commercial use, solely to identify potential properties for potential purchase. All other use is strictly prohibited and may violate relevant federal and state law. Data last updated on
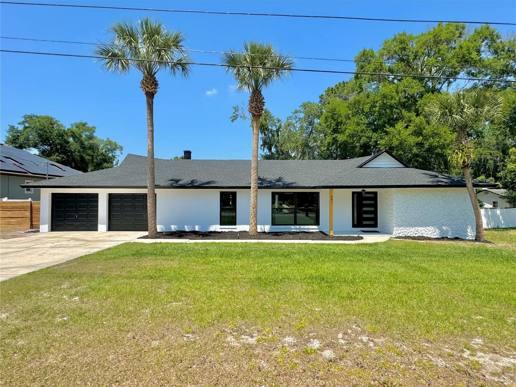

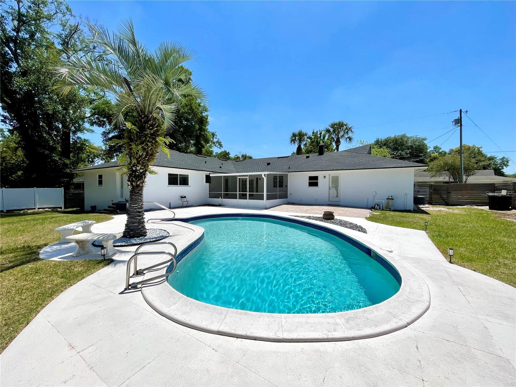
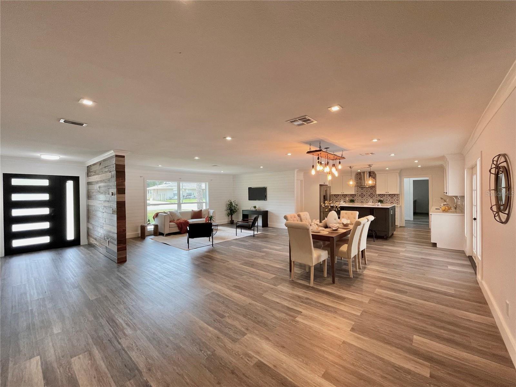

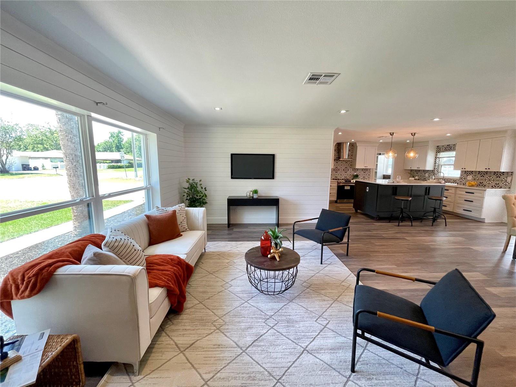

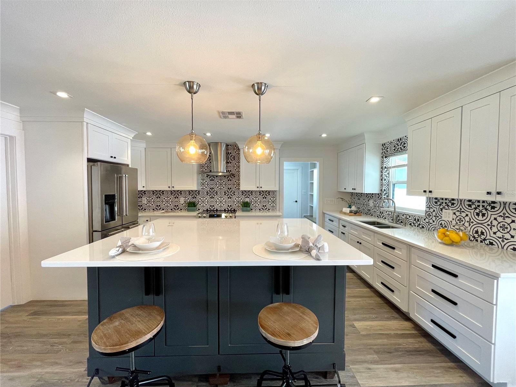

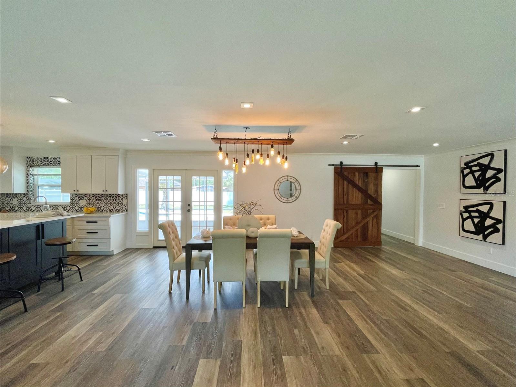
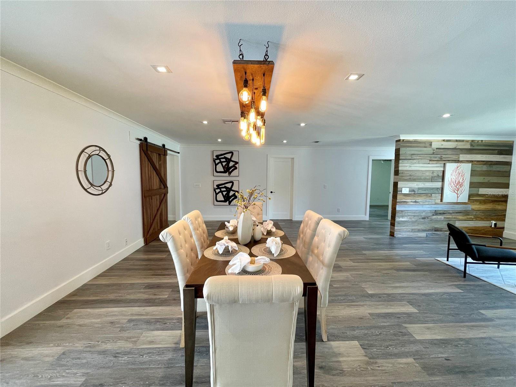
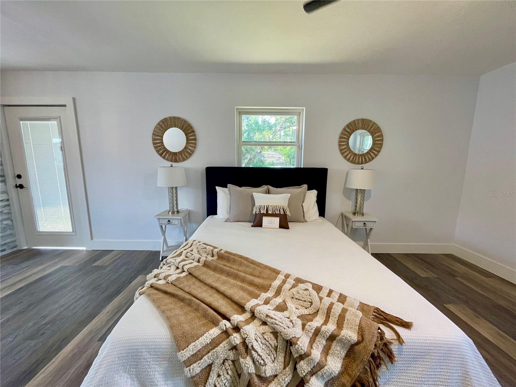
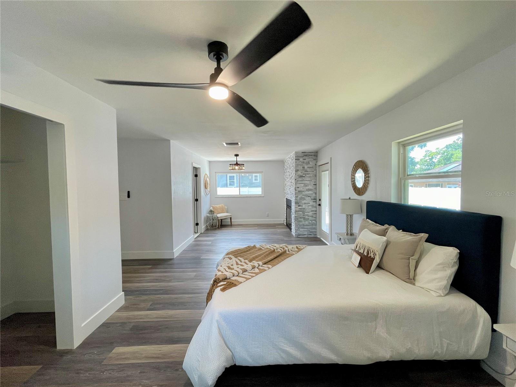

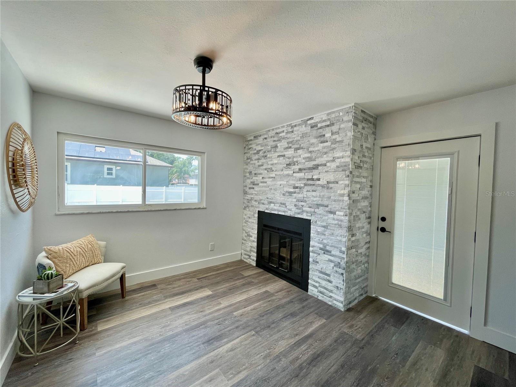
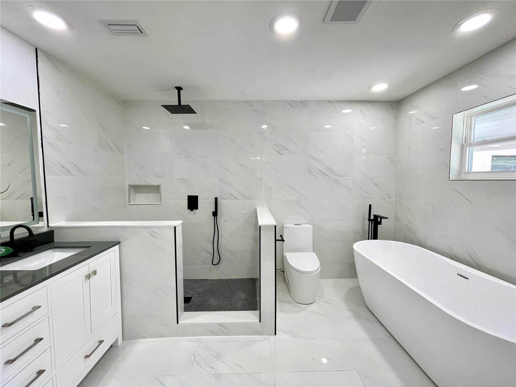

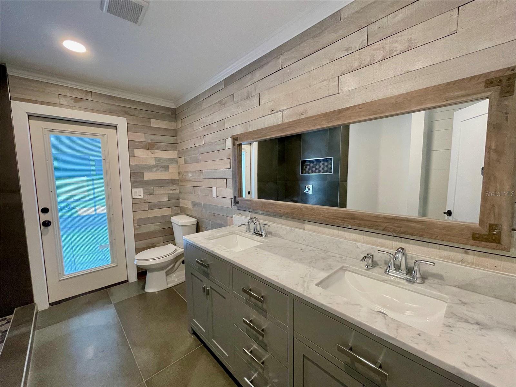
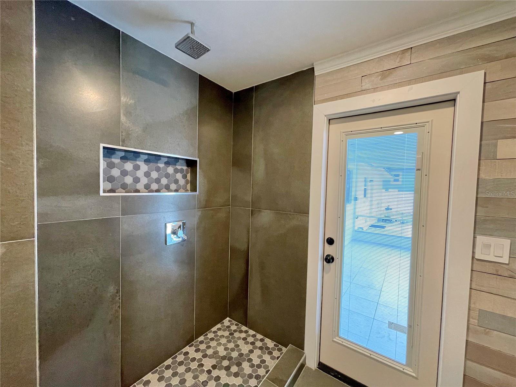
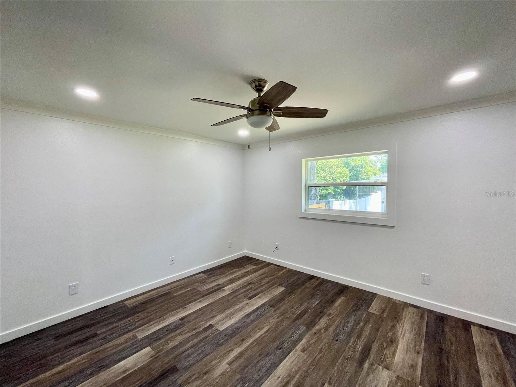
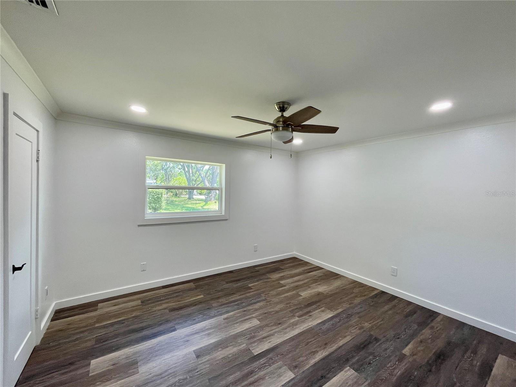
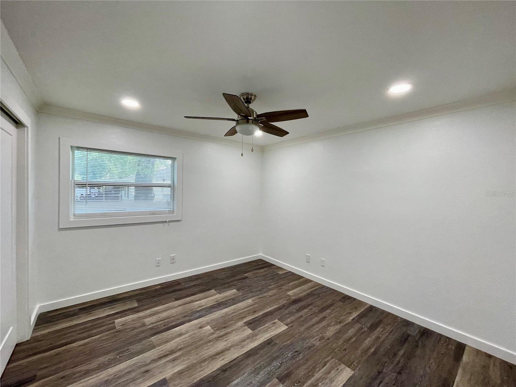
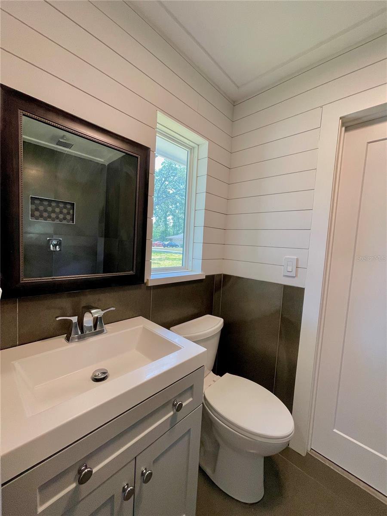
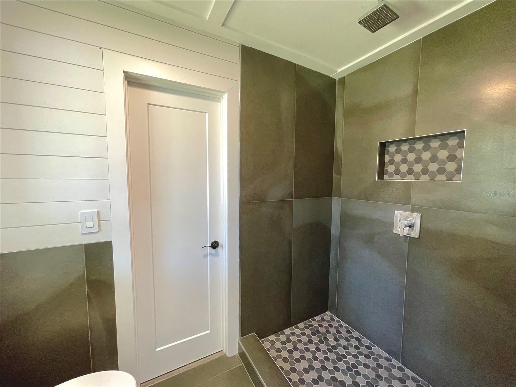



/t.realgeeks.media/thumbnail/iffTwL6VZWsbByS2wIJhS3IhCQg=/fit-in/300x0/u.realgeeks.media/livebythegulf/web_pages/l2l-banner_800x134.jpg)