4919 Royce Drive, Mount Dora, FL 32757
- $470,000
- 4
- BD
- 3
- BA
- 2,114
- SqFt
- List Price
- $470,000
- Status
- Active
- Days on Market
- 15
- MLS#
- O6197188
- Property Style
- Single Family
- Year Built
- 2009
- Bedrooms
- 4
- Bathrooms
- 3
- Living Area
- 2,114
- Lot Size
- 10,499
- Acres
- 0.24
- Total Acreage
- 0 to less than 1/4
- Legal Subdivision Name
- Stoneybrook Hills A
- MLS Area Major
- Mount Dora
Property Description
Beautiful 4 bedroom, 3 full bathrooms, 3 car garage nestled in Stoneybrook Hills. This house offers a split floor plan, it offers 3 bedrooms and 1 bath with dual sinks on one side of the house with the dining room that can be used as a family room. The master bedroom with master bathroom on the other side with an additional cabana bathroom which leads into the large screened in patio and fenced in backyard for privacy. There are plantation shutters throughout the house and crown molding in the living areas. Tile flooring throughout the living areas. The open floor plan in the kitchen and living area which leads to the backyard great for family gatherings. The kitchen offers stainless steel appliances, new refrigerator and stove top, granite countertops. There is a new AC and newer water heater including Kineto Water Treatment throughout the house. Bedrooms offer Luxury Vinyl flooring. The master bathroom offers granite countertops, dual sinks and a great tub to relax. The laundry has its own room which leads to the 2 car garage and the additional garage and on the other side which can be used as a workshop. There is Choice Home Warranty until 2025 that will be transferred to the new owner at no cost. The community offers an olympic size pool, baseball field, basketball court, tennis courts, fitness center, clubhouse and more The surrounding community offers shopping, dining, and various entertainments.
Additional Information
- Taxes
- $2907
- Minimum Lease
- 1-7 Days
- HOA Fee
- $178
- HOA Payment Schedule
- Monthly
- Location
- Landscaped, Private
- Community Features
- No Deed Restriction
- Property Description
- One Story
- Zoning
- P-D
- Interior Layout
- Ceiling Fans(s), Open Floorplan, Primary Bedroom Main Floor, Split Bedroom
- Interior Features
- Ceiling Fans(s), Open Floorplan, Primary Bedroom Main Floor, Split Bedroom
- Floor
- Ceramic Tile, Luxury Vinyl, Tile
- Appliances
- Cooktop, Dishwasher, Disposal, Dryer, Microwave, Range, Refrigerator, Tankless Water Heater, Washer
- Utilities
- Cable Connected, Electricity Connected, Public, Sewer Connected, Water Connected
- Heating
- Central
- Air Conditioning
- Central Air
- Exterior Construction
- Block, Cement Siding, Concrete
- Exterior Features
- Garden, Irrigation System, Private Mailbox, Sidewalk
- Roof
- Shingle
- Foundation
- Block, Concrete Perimeter
- Pool
- No Pool
- Garage Carport
- 3 Car Garage
- Garage Spaces
- 3
- Elementary School
- Zellwood Elem
- Middle School
- Wolf Lake Middle
- High School
- Apopka High
- Fences
- Stone
- Pets
- Not allowed
- Pet Size
- Medium (36-60 Lbs.)
- Flood Zone Code
- X
- Parcel ID
- 03-20-27-8438-05-610
- Legal Description
- STONEYBROOK HILLS UNIT 2 65/118 LOT 561
Mortgage Calculator
Listing courtesy of ERA GRIZZARD REAL ESTATE.
StellarMLS is the source of this information via Internet Data Exchange Program. All listing information is deemed reliable but not guaranteed and should be independently verified through personal inspection by appropriate professionals. Listings displayed on this website may be subject to prior sale or removal from sale. Availability of any listing should always be independently verified. Listing information is provided for consumer personal, non-commercial use, solely to identify potential properties for potential purchase. All other use is strictly prohibited and may violate relevant federal and state law. Data last updated on


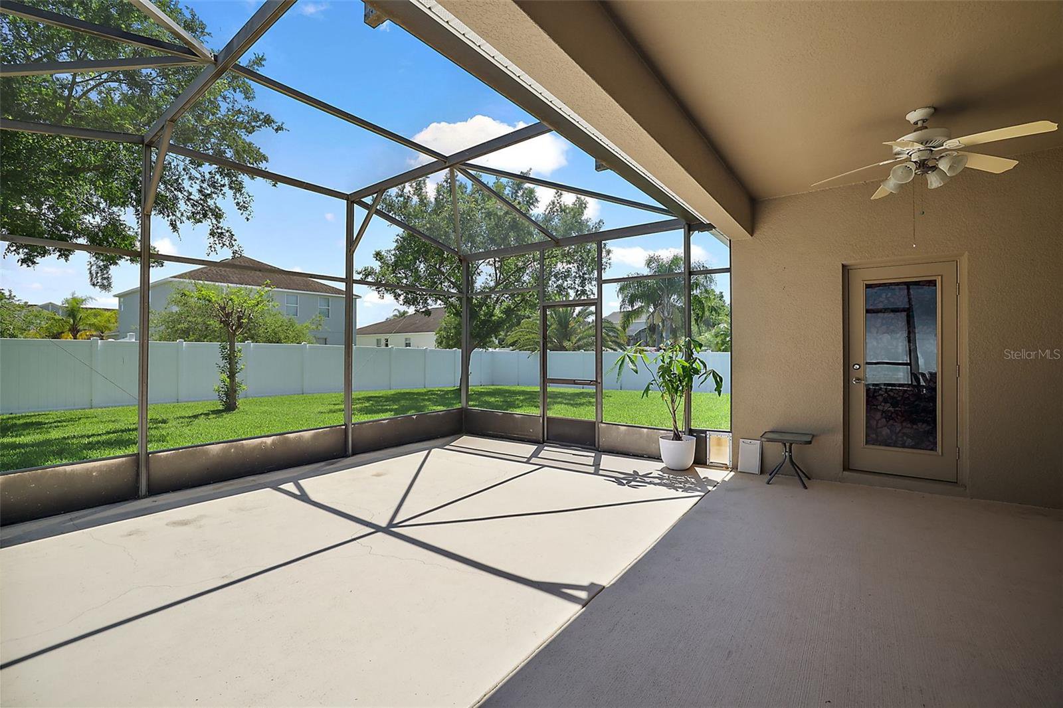





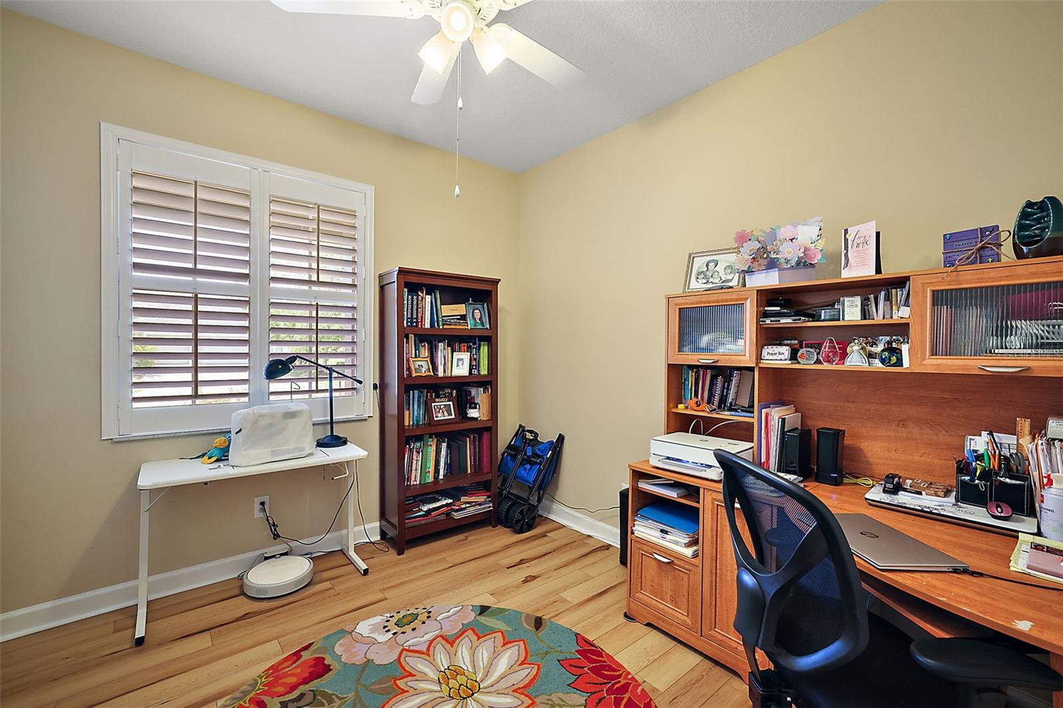
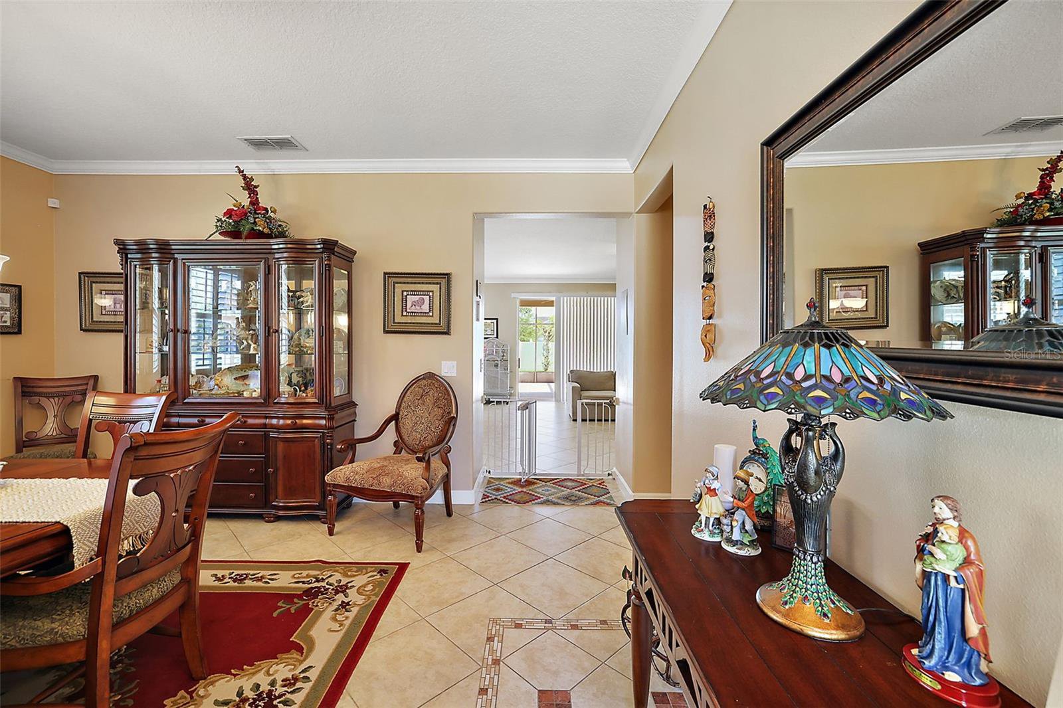











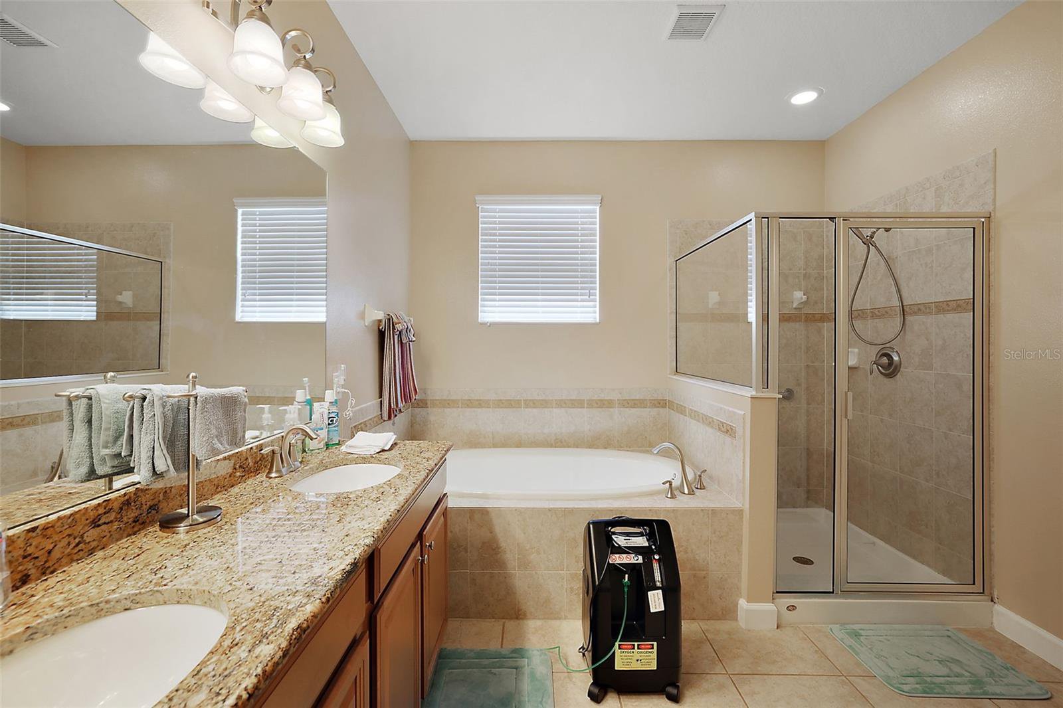






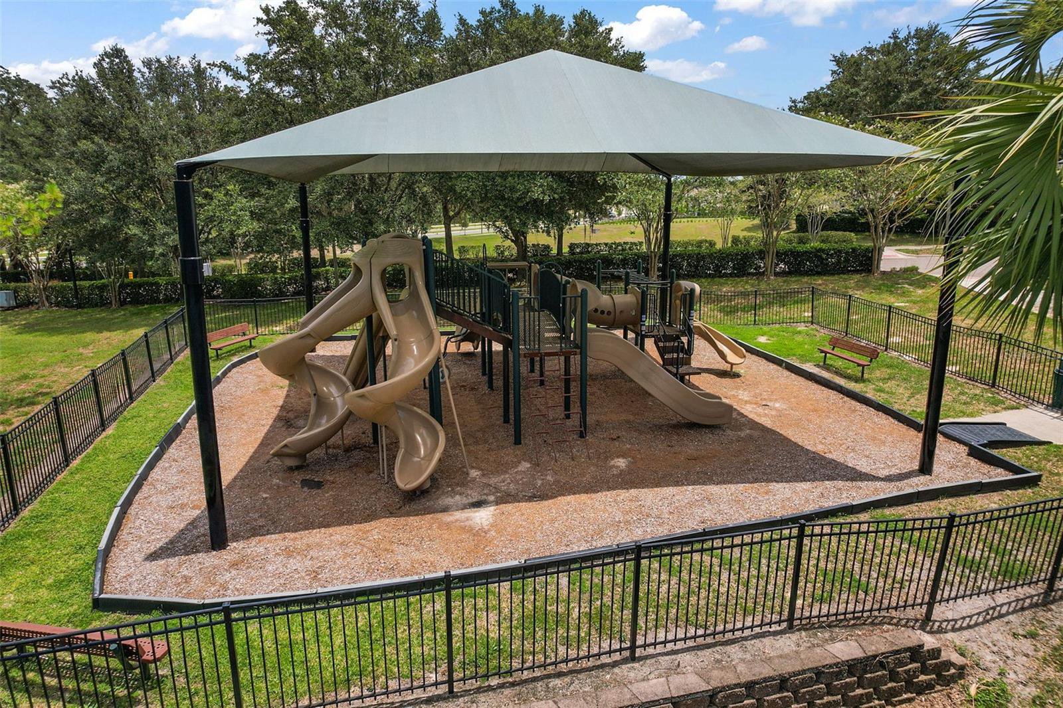
/t.realgeeks.media/thumbnail/iffTwL6VZWsbByS2wIJhS3IhCQg=/fit-in/300x0/u.realgeeks.media/livebythegulf/web_pages/l2l-banner_800x134.jpg)