10145 St Paul Drive, Port Charlotte, FL 33981
- $440,000
- 4
- BD
- 2
- BA
- 1,744
- SqFt
- List Price
- $440,000
- Status
- Active
- Days on Market
- 13
- MLS#
- O6196071
- Property Style
- Single Family
- New Construction
- Yes
- Year Built
- 2024
- Bedrooms
- 4
- Bathrooms
- 2
- Living Area
- 1,744
- Lot Size
- 9,999
- Acres
- 0.23
- Total Acreage
- 0 to less than 1/4
- Legal Subdivision Name
- Port Charlotte Sec 081
- Community Name
- Port Charlotte Golf Course
- MLS Area Major
- Port Charlotte
Property Description
Under Construction. UNDER CONSTRUCTION!!. LOCATION!!! LOCATION!!!... This spacious and modern home boasts over 1,700 square feet of living space and beautiful Lanai, features an open-concept floor plan perfect for entertaining guests. The main living area is highlighted by tall ceilings and large windows that flood the space with natural light. The kitchen is a chef's dream with quartz countertops, stainless steel appliances, and ample 42-inch cabinet space for storage. Enjoy meals with family and friends in the adjacent dining area, perfect for year-round gatherings. Retreat to your luxurious master suite complete with a spacious walk-in closet and en-suite bathroom featuring dual sinks and a walk-in shower. Three additional bedrooms an additional full bathroom with quartz countertops ensures everyone has their own space provide plenty of space for family and guests, and an additional full bathroom ensures everyone has their own space. This home also features an indoor laundry room and a two-car garage, making daily life easy and convenient. Plus, with a new construction home, you can enjoy peace of mind knowing that everything is brand new and under warranty. Located in the thriving community of South Gulf Cove, this home is just minutes away from stunning Gulf Coast beaches, world-class dining, fishing, and shopping. Don't miss out on this opportunity to own a beautiful new construction home in one of Florida's most sought-after locations!
Additional Information
- Taxes
- $661
- Community Features
- No Deed Restriction
- Property Description
- One Story
- Zoning
- RSF3.5
- Interior Layout
- Ceiling Fans(s), Open Floorplan, Primary Bedroom Main Floor, Stone Counters, Walk-In Closet(s)
- Interior Features
- Ceiling Fans(s), Open Floorplan, Primary Bedroom Main Floor, Stone Counters, Walk-In Closet(s)
- Floor
- Ceramic Tile
- Appliances
- Dishwasher, Disposal, Dryer, Electric Water Heater, Microwave, Range, Refrigerator
- Utilities
- Electricity Connected, Public, Water Connected
- Heating
- Central
- Air Conditioning
- Central Air
- Exterior Construction
- Stucco
- Exterior Features
- Other, Sliding Doors
- Roof
- Shingle
- Foundation
- Block
- Pool
- No Pool
- Garage Carport
- 2 Car Garage
- Garage Spaces
- 2
- Pets
- Allowed
- Flood Zone Code
- AE
- Parcel ID
- 412127231009
- Legal Description
- PCH 081 4471 0014 PORT CHARLOTTE SEC81 BLK4471 LT 14 683/119 AFF3944/796 3944/798 4075/1767 4887/1457 5055/495
Mortgage Calculator
Listing courtesy of LA ROSA REALTY CW PROPERTIES L.
StellarMLS is the source of this information via Internet Data Exchange Program. All listing information is deemed reliable but not guaranteed and should be independently verified through personal inspection by appropriate professionals. Listings displayed on this website may be subject to prior sale or removal from sale. Availability of any listing should always be independently verified. Listing information is provided for consumer personal, non-commercial use, solely to identify potential properties for potential purchase. All other use is strictly prohibited and may violate relevant federal and state law. Data last updated on
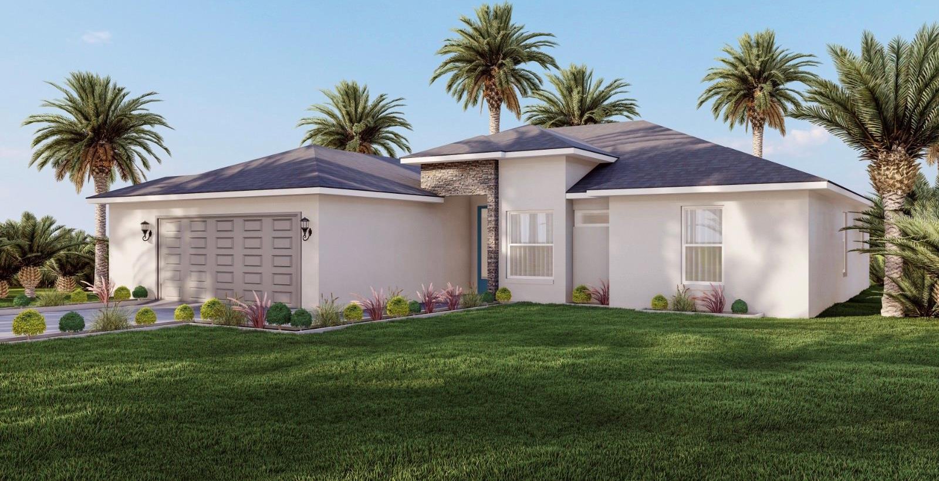
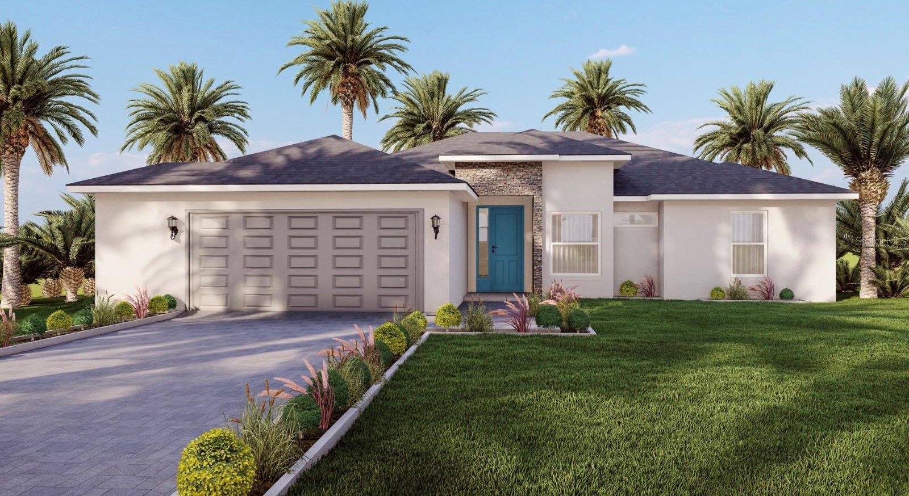
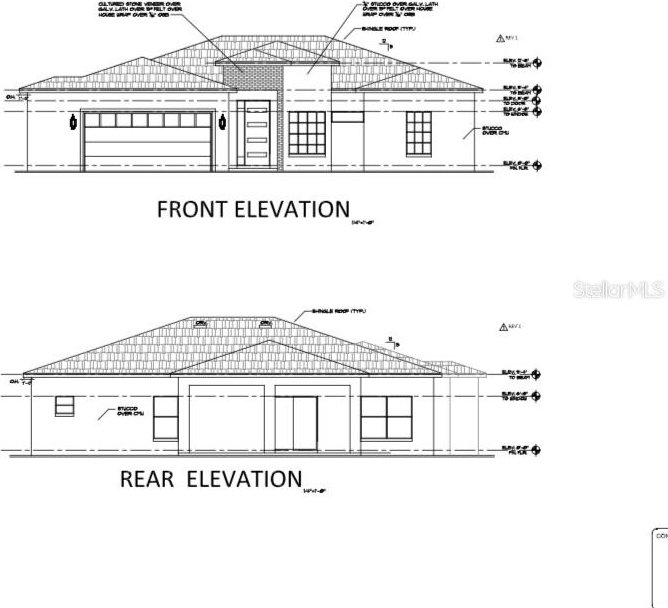
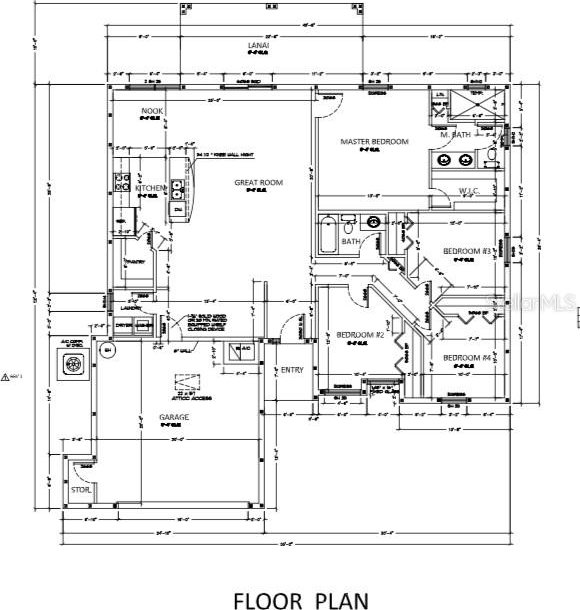
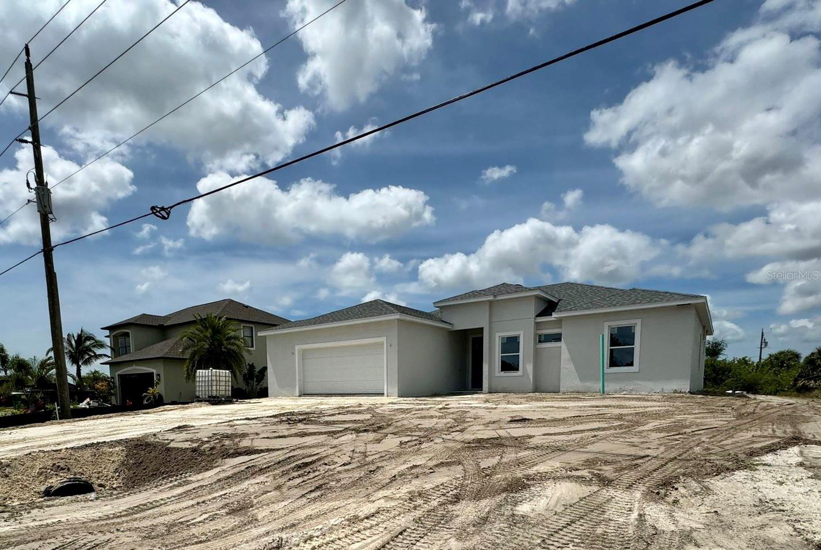
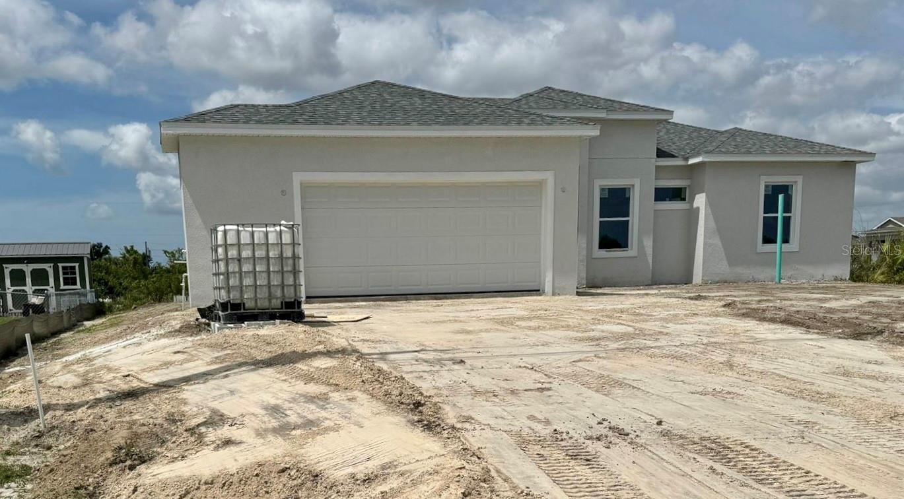
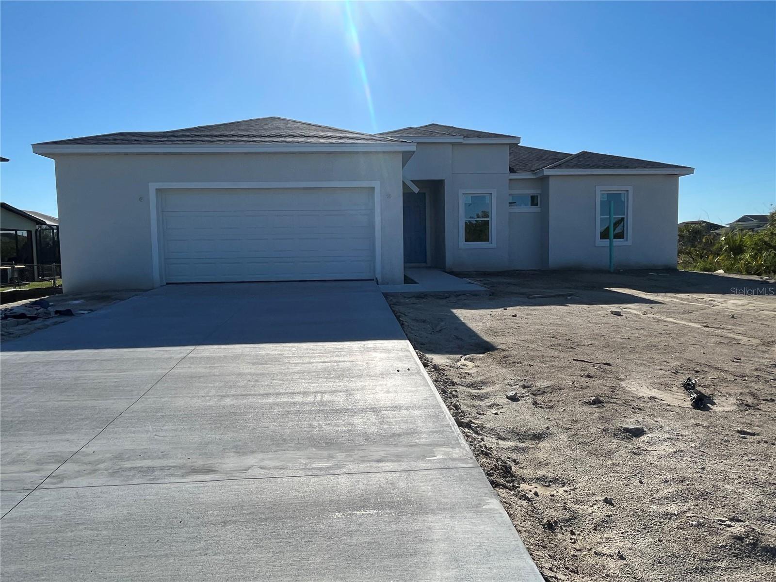
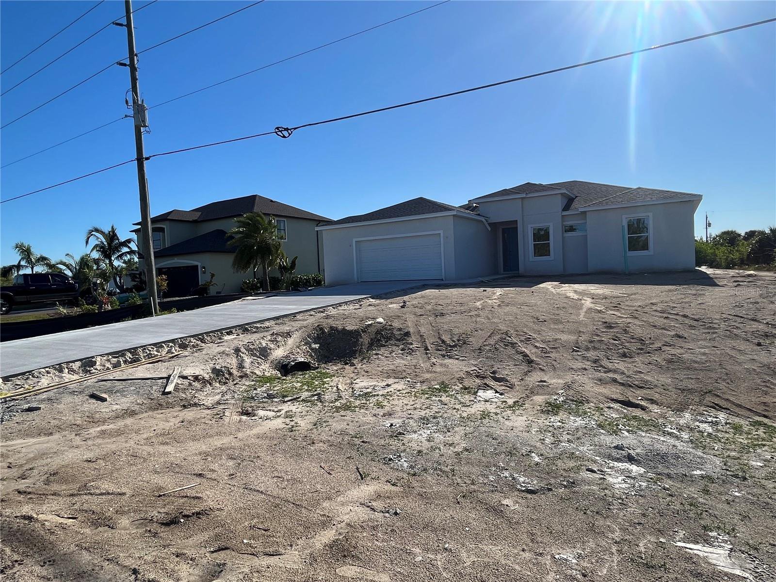
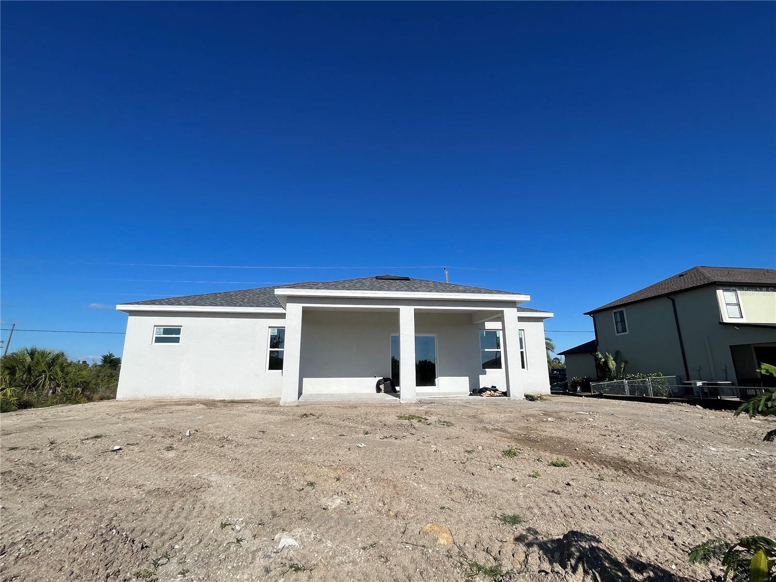
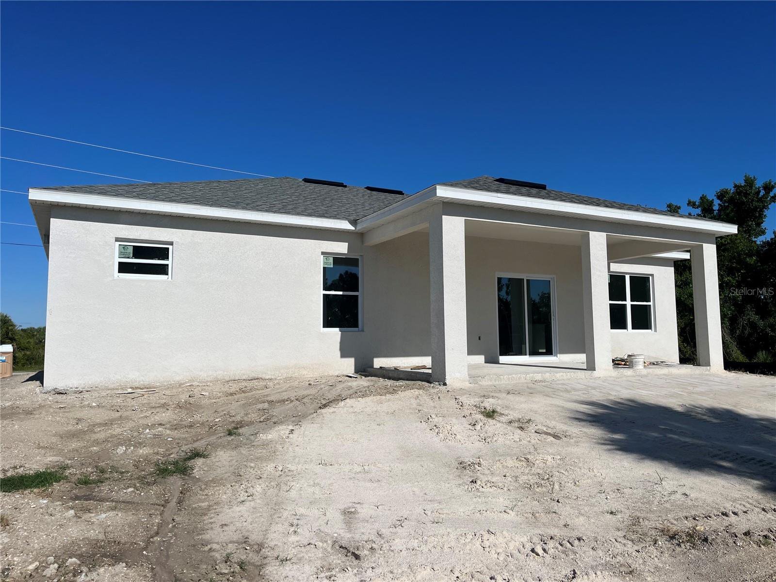
/t.realgeeks.media/thumbnail/iffTwL6VZWsbByS2wIJhS3IhCQg=/fit-in/300x0/u.realgeeks.media/livebythegulf/web_pages/l2l-banner_800x134.jpg)