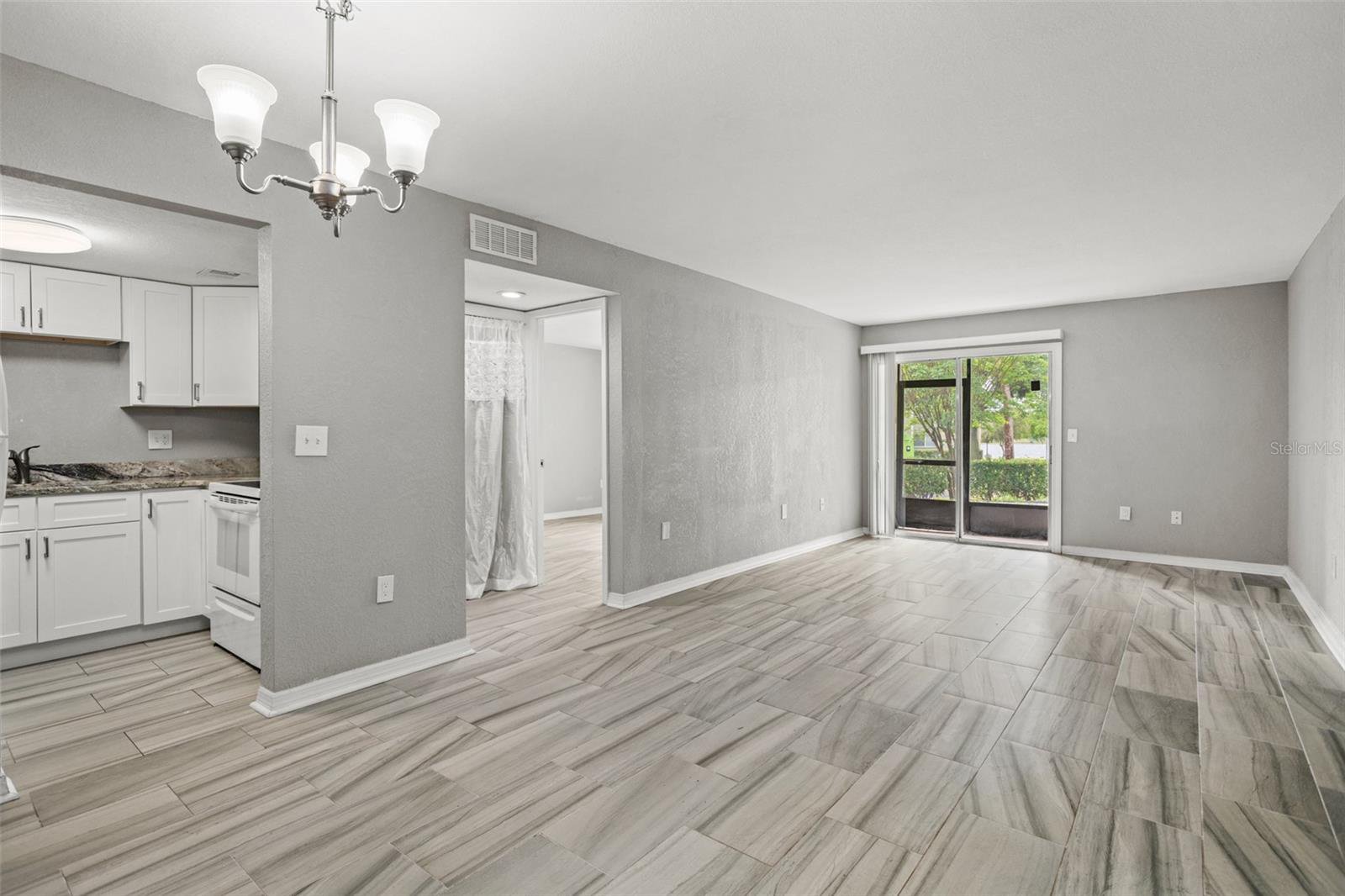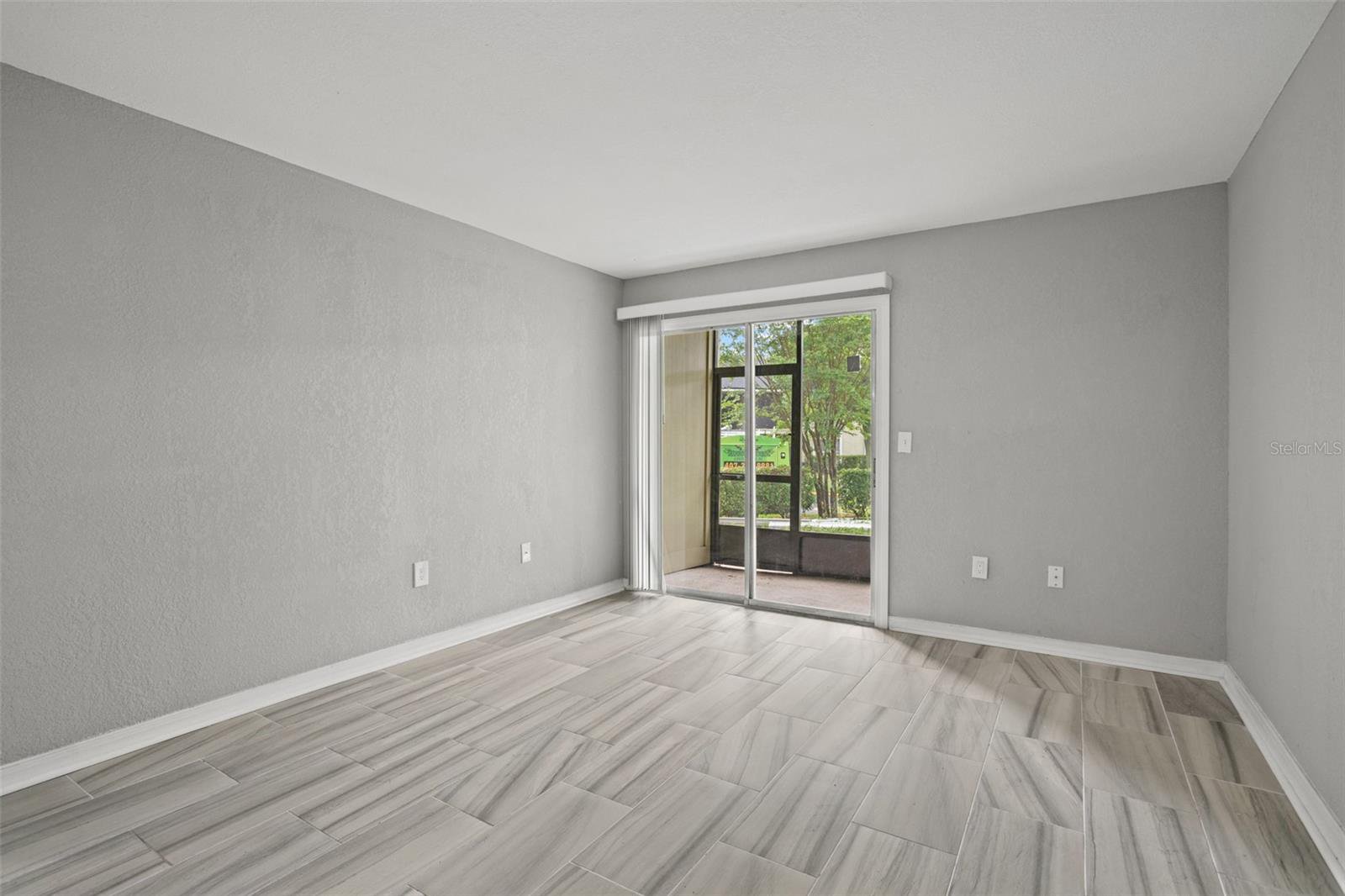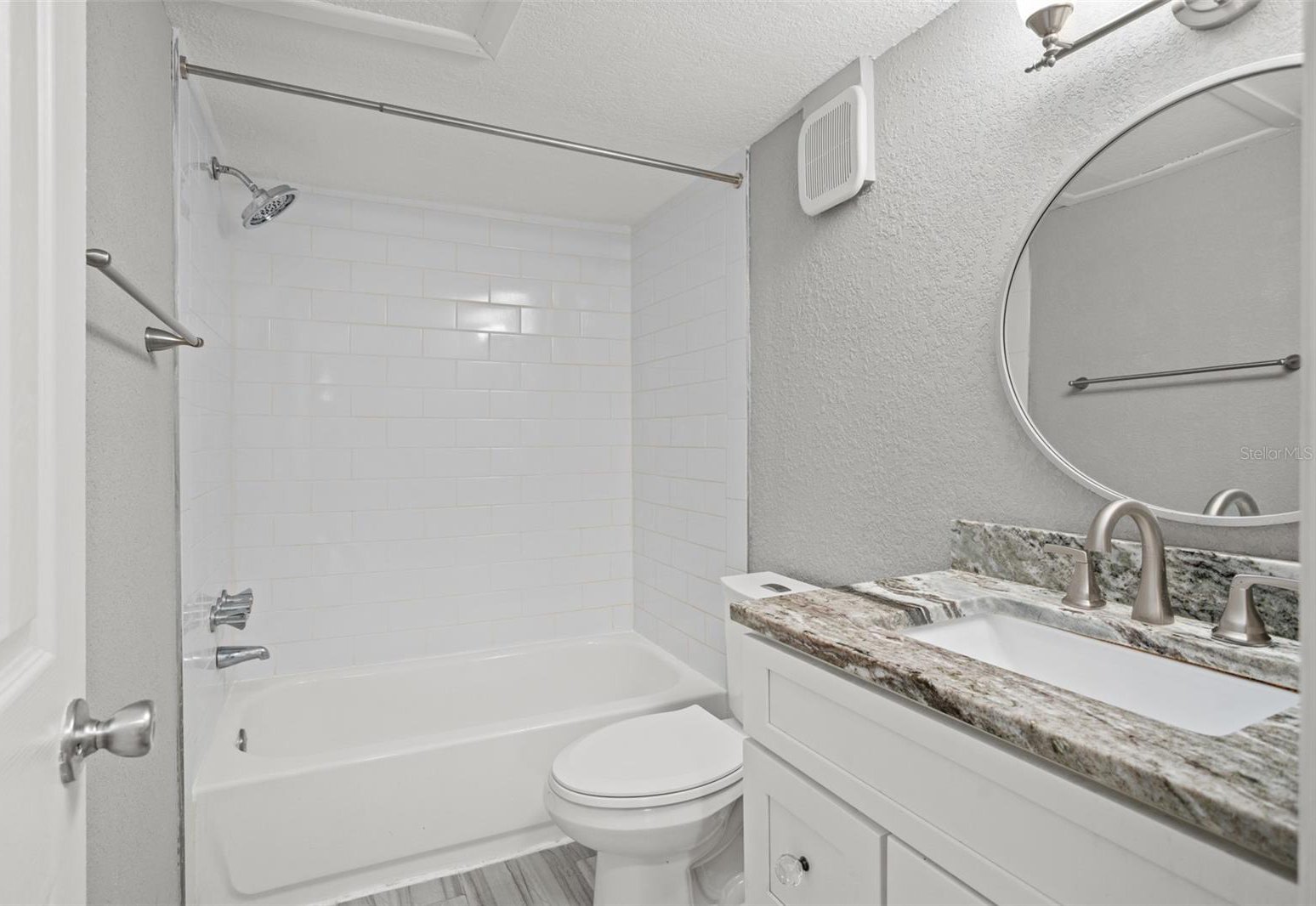950 Lake Destiny Road Unit B, Altamonte Springs, FL 32714
- $144,900
- 1
- BD
- 1
- BA
- 625
- SqFt
- List Price
- $144,900
- Status
- Active
- Days on Market
- 22
- MLS#
- O6195706
- Property Style
- Condo
- Year Built
- 1973
- Bedrooms
- 1
- Bathrooms
- 1
- Living Area
- 625
- Lot Size
- 378
- Acres
- 0.01
- Building Name
- 950
- Legal Subdivision Name
- Destiny Spgs Condo
- MLS Area Major
- Altamonte Springs West/Forest City
Property Description
Welcome home to this move-in ready first floor condo in the Destiny Springs Condominiums. This blank canvas unit is the cozy space you’ve been searching for! As you enter the front door, you’re welcomed into the open concept dining and living room with the sliding glass doors drawing in the natural light at the back. The kitchen up at the front of the home features modern cabinetry throughout with granite countertops and white appliances. Around the corner is the spacious bedroom with the walk-through closet leading into the sleek bathroom with the vanity tying in from the kitchen and the tub/shower combo with subway tiling to the ceiling. The screened in patio out back is the perfect escape to relax outside year-round overlooking the communal green space. As a resident of Destiny Springs, you'll have access to multiple pools, including the south pool as well as a resort-style pool overlooking Lake Destiny that’s near the clubhouse. Tennis enthusiasts will appreciate the lakeside court access, and the community boat ramp is perfect for those who want to bring their jet ski and enjoy the lake. This amazing location is within 2 miles of both SR 436 and I4, making essential shopping and dining just a short drive away. Schedule your private showing today!
Additional Information
- Taxes
- $553
- Minimum Lease
- 1-2 Years
- Hoa Fee
- $259
- HOA Payment Schedule
- Monthly
- Maintenance Includes
- Pool, Maintenance Structure, Maintenance Grounds, Recreational Facilities
- Community Features
- Clubhouse, Pool, Sidewalks, Tennis Courts, No Deed Restriction
- Property Description
- One Story
- Zoning
- MOR-1
- Interior Layout
- High Ceilings, Living Room/Dining Room Combo, Open Floorplan, Walk-In Closet(s)
- Interior Features
- High Ceilings, Living Room/Dining Room Combo, Open Floorplan, Walk-In Closet(s)
- Floor
- Ceramic Tile
- Appliances
- Microwave, Range, Refrigerator
- Utilities
- Electricity Connected, Public
- Heating
- Central
- Air Conditioning
- Central Air
- Exterior Construction
- Block, Stucco
- Exterior Features
- Rain Gutters, Sidewalk, Sliding Doors
- Roof
- Shingle
- Foundation
- Slab
- Pool
- Community
- Garage Features
- Assigned, Guest
- Pets
- Allowed
- Floor Number
- 1
- Flood Zone Code
- X
- Parcel ID
- 23-21-29-515-0000-199B
- Legal Description
- UNIT 199B DESTINY SPRINGS CONDO ORB 1337 PG 1890
Mortgage Calculator
Listing courtesy of KELLER WILLIAMS REALTY AT THE PARKS.
StellarMLS is the source of this information via Internet Data Exchange Program. All listing information is deemed reliable but not guaranteed and should be independently verified through personal inspection by appropriate professionals. Listings displayed on this website may be subject to prior sale or removal from sale. Availability of any listing should always be independently verified. Listing information is provided for consumer personal, non-commercial use, solely to identify potential properties for potential purchase. All other use is strictly prohibited and may violate relevant federal and state law. Data last updated on


























/t.realgeeks.media/thumbnail/iffTwL6VZWsbByS2wIJhS3IhCQg=/fit-in/300x0/u.realgeeks.media/livebythegulf/web_pages/l2l-banner_800x134.jpg)