1820 Blue Lagoon Circle, Mascotte, FL 34753
- $385,490
- 4
- BD
- 2
- BA
- 1,839
- SqFt
- List Price
- $385,490
- Status
- Active
- Days on Market
- 21
- MLS#
- O6195416
- Property Style
- Single Family
- Architectural Style
- Ranch, Traditional
- New Construction
- Yes
- Year Built
- 2024
- Bedrooms
- 4
- Bathrooms
- 2
- Living Area
- 1,839
- Lot Size
- 8,050
- Acres
- 0.13
- Total Acreage
- 0 to less than 1/4
- Legal Subdivision Name
- Sunset Lake Estates
- MLS Area Major
- Mascotte
Property Description
One or more photo(s) has been virtually staged. Under Construction. Conveniently located with access to SR 50 and SR 17, Sunset Lakes Estates is just a short drive from downtown Clermont and Mount Dora, where you can enjoy delicious dining, shopping, or fun on Lake Apopka with friends and family. If you have your sights set on big city fun and entertainment, you're just 45 minutes from downtown Orlando, Disney World, or Universal Studios. Your new home awaits you in Lake County! Contact us today to schedule an appointment! Juniper offers the perfect combination of modern design and practical living. From its spacious two-car garage to a cozy outdoor patio, this home accommodates all your living needs while keeping up with current style standards. Three main level bedrooms located at the front of the home have access to a double vanity bathroom and a laundry room across the hall, all thoughtfully designed for comfort and convenience! Venture further into the open concept kitchen and dining room that is perfect for entertaining friends and family. After dinner, take advantage of the spacious 17x17 family room to spend some time in good company. The home also features a large master suite which includes a spacious walk-in closet and shower, split dual sinks, and a water closet providing your own perfect private oasis. Enjoy all of these features and the Florida sun from the included patio.
Additional Information
- Taxes
- $5457
- Minimum Lease
- 7 Months
- HOA Fee
- $75
- HOA Payment Schedule
- Monthly
- Maintenance Includes
- Maintenance Grounds
- Location
- Cleared, Sidewalk, Paved
- Community Features
- Deed Restrictions
- Property Description
- One Story
- Zoning
- RES
- Interior Layout
- Eat-in Kitchen, Kitchen/Family Room Combo, Living Room/Dining Room Combo, Open Floorplan, Primary Bedroom Main Floor, Thermostat, Walk-In Closet(s)
- Interior Features
- Eat-in Kitchen, Kitchen/Family Room Combo, Living Room/Dining Room Combo, Open Floorplan, Primary Bedroom Main Floor, Thermostat, Walk-In Closet(s)
- Floor
- Carpet, Ceramic Tile
- Appliances
- Dishwasher, Disposal, Microwave, Range
- Utilities
- Cable Available, Electricity Connected, Phone Available, Public, Sewer Connected, Water Connected
- Heating
- Central, Electric
- Air Conditioning
- Central Air
- Exterior Construction
- Block, Stucco
- Exterior Features
- Irrigation System, Lighting, Sidewalk, Sliding Doors
- Roof
- Shingle
- Foundation
- Slab
- Pool
- No Pool
- Garage Carport
- 2 Car Garage
- Garage Spaces
- 2
- Garage Features
- Covered, Driveway
- Garage Dimensions
- 20X20
- Elementary School
- Mascotte Elem
- Middle School
- Gray Middle
- High School
- East Ridge High
- Pets
- Allowed
- Flood Zone Code
- X
- Parcel ID
- 15-22-24-0700-000-02900
- Legal Description
- SUNSET LAKES PB 80 PG 36-38 LOT 29
Mortgage Calculator
Listing courtesy of SM FLORIDA BROKERAGE LLC.
StellarMLS is the source of this information via Internet Data Exchange Program. All listing information is deemed reliable but not guaranteed and should be independently verified through personal inspection by appropriate professionals. Listings displayed on this website may be subject to prior sale or removal from sale. Availability of any listing should always be independently verified. Listing information is provided for consumer personal, non-commercial use, solely to identify potential properties for potential purchase. All other use is strictly prohibited and may violate relevant federal and state law. Data last updated on

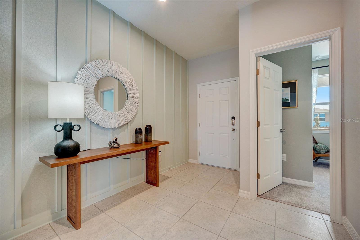
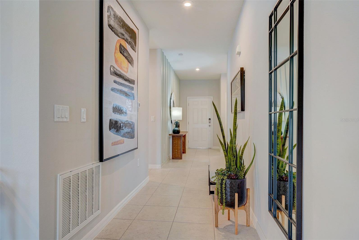
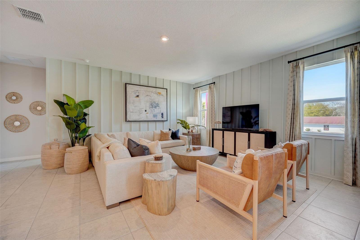
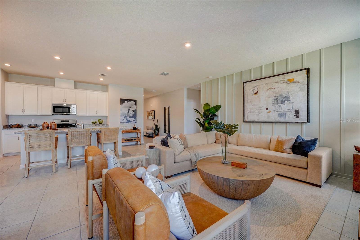
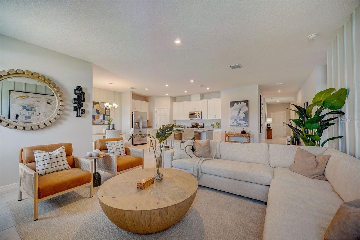
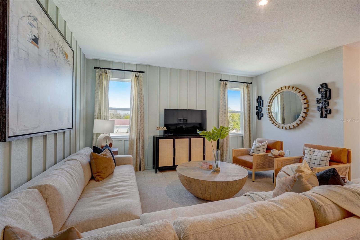
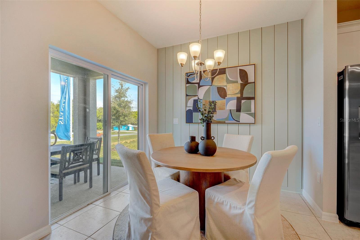
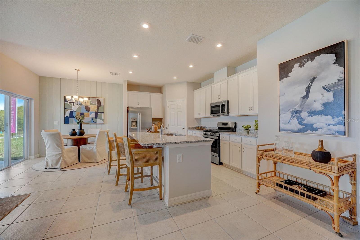
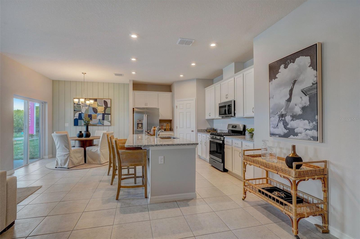
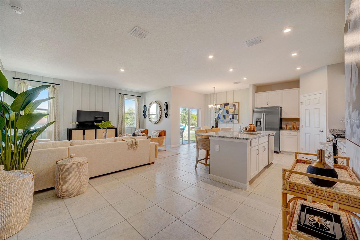
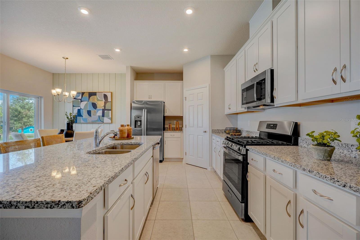
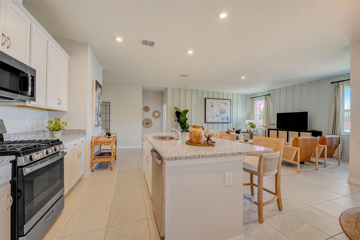
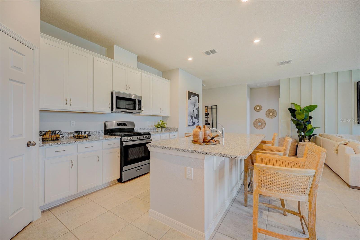
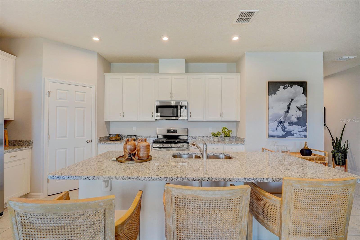
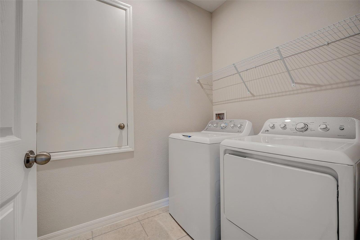
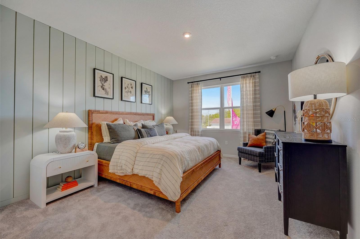
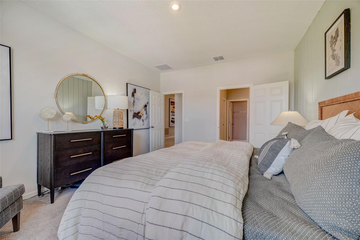
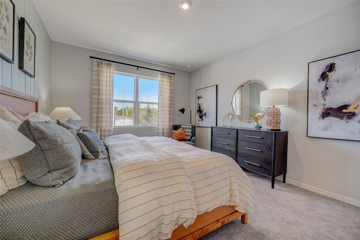
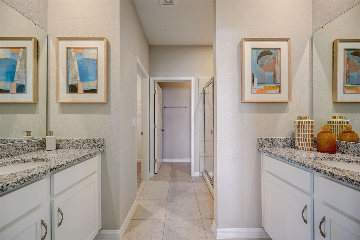
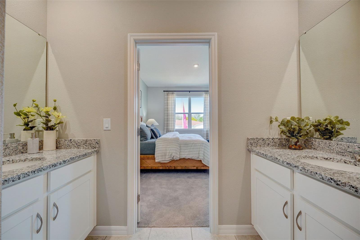
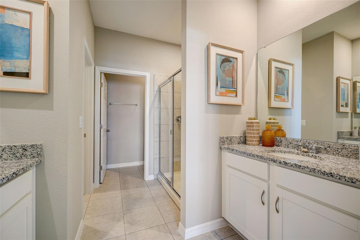
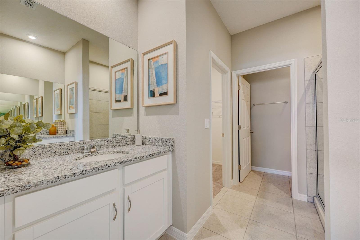
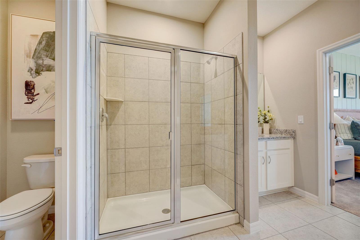
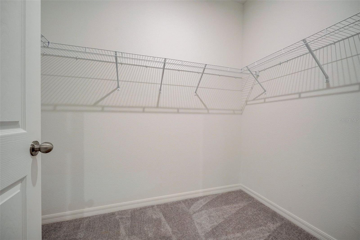
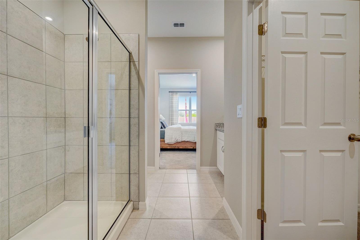
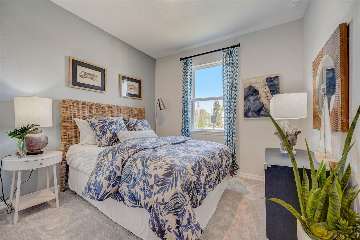
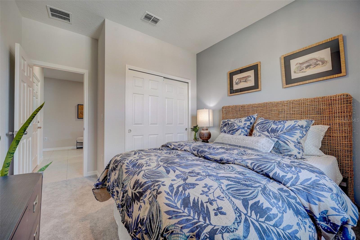
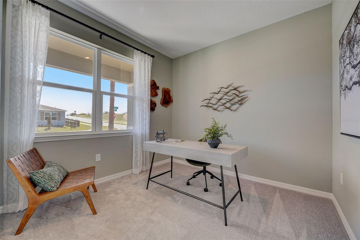
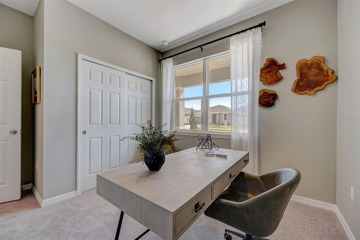
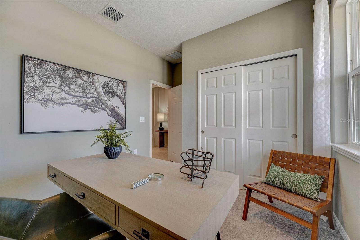
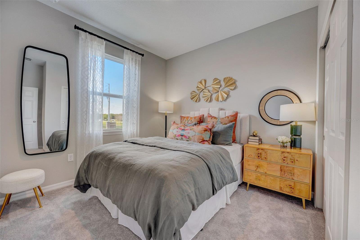
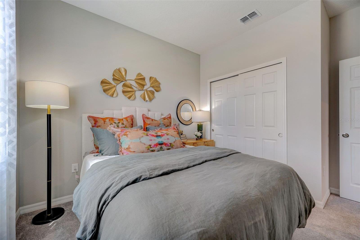
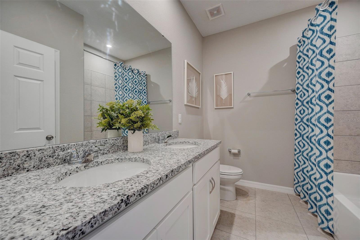
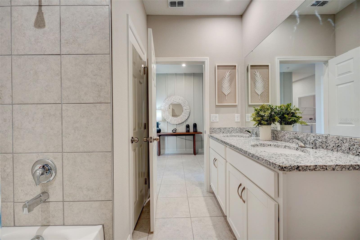
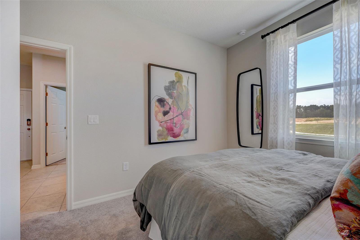
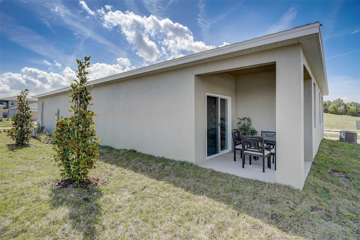

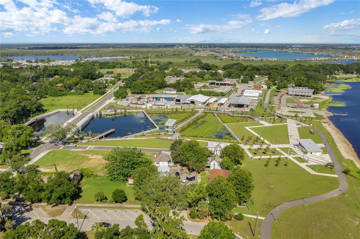

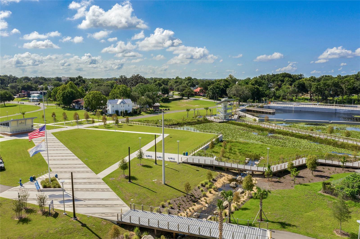

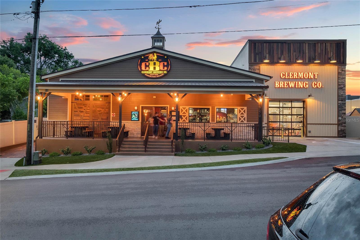

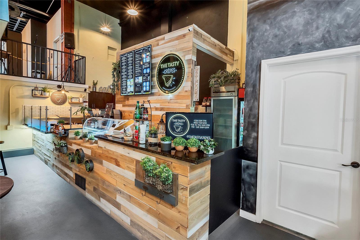

/t.realgeeks.media/thumbnail/iffTwL6VZWsbByS2wIJhS3IhCQg=/fit-in/300x0/u.realgeeks.media/livebythegulf/web_pages/l2l-banner_800x134.jpg)