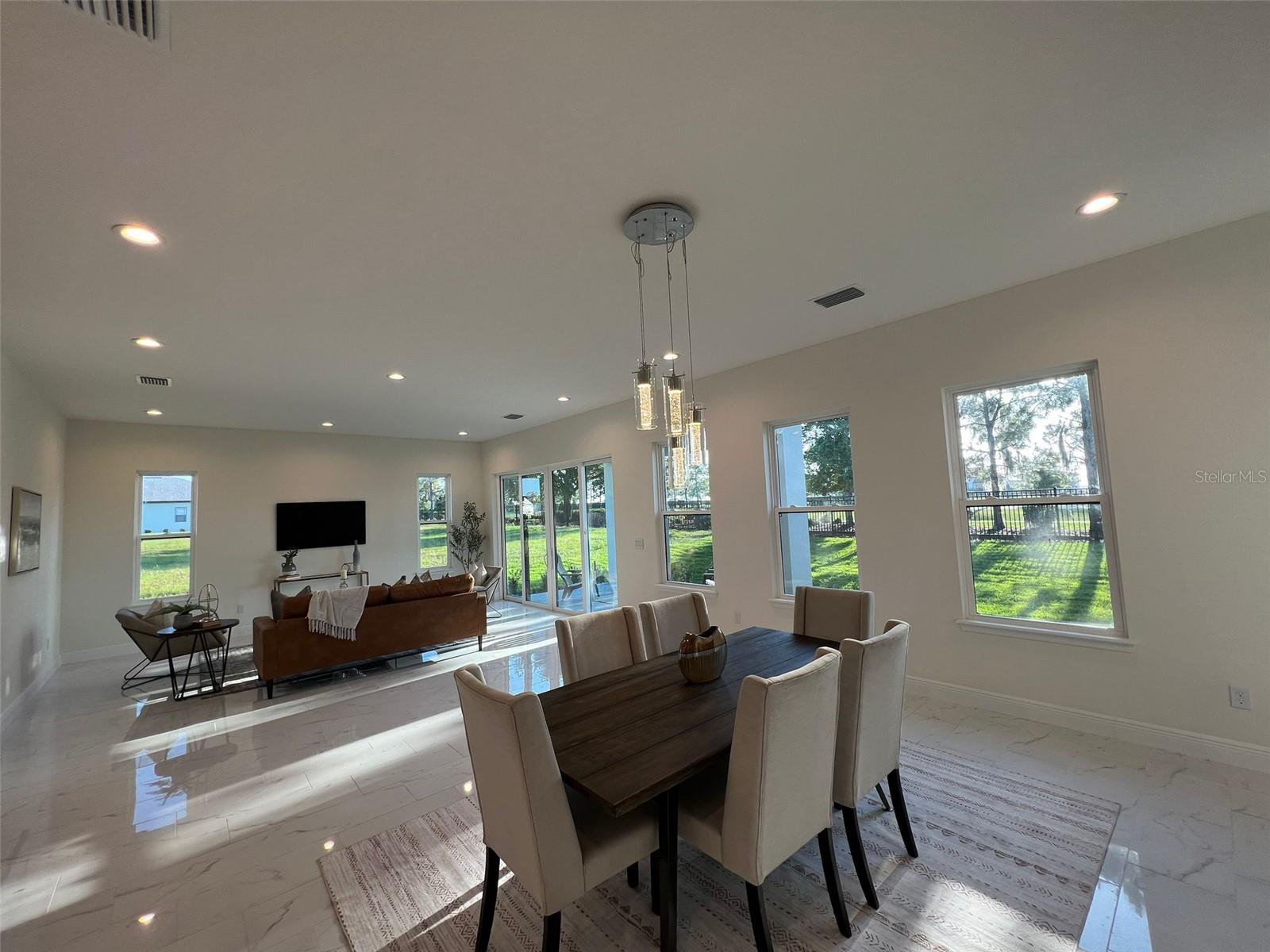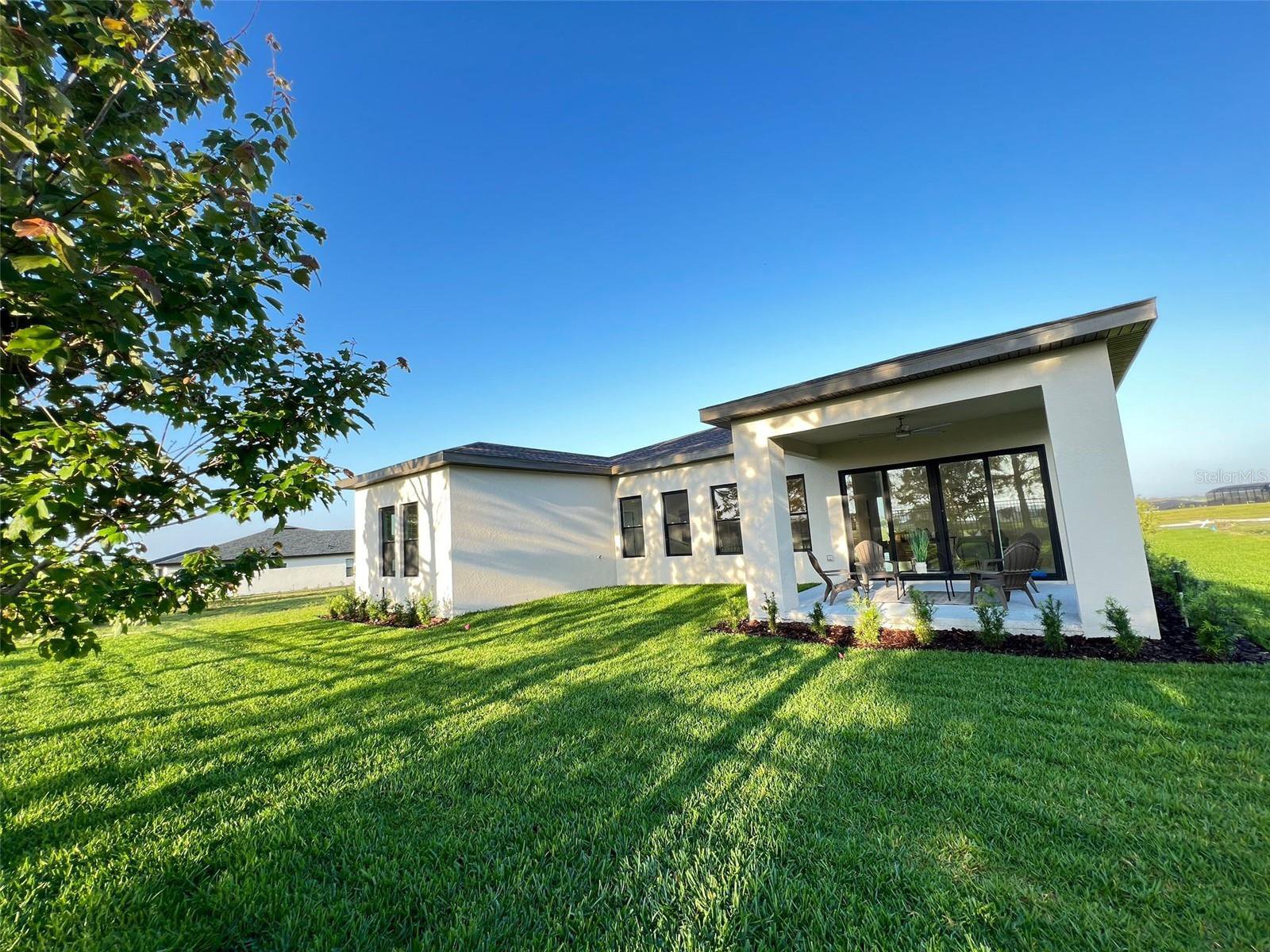516 Blue Flag Drive, Auburndale, FL 33823
- $670,000
- 4
- BD
- 3
- BA
- 2,638
- SqFt
- List Price
- $670,000
- Status
- Active
- Days on Market
- 21
- MLS#
- O6195379
- Property Style
- Single Family
- New Construction
- Yes
- Year Built
- 2024
- Bedrooms
- 4
- Bathrooms
- 3
- Living Area
- 2,638
- Lot Size
- 10,289
- Acres
- 0.24
- Total Acreage
- 0 to less than 1/4
- Legal Subdivision Name
- Water Ridge Sub
- MLS Area Major
- Auburndale
Property Description
Welcome to 516 Blue Flag, What a place to call home! Located in the secluded and feature-rich gated community of Water Ridge, surrounded by landscaped grounds and elegant resort-style amenities, such as clubhouse, state of the art fitness center, sauna, outdoor bar, meeting area, three designed pools, multiple tennis and pickle ball courts, boat ramp, boat storage and more. This home was delightfully designed by Libre Homes Luxury Custom Home Builders, offering a spacious and flowing single story open floorplan, featuring 4 comfortable bedrooms, 3 full bathrooms, a bonus room, and garage for 2 vehicles. The location is just about 1 h from the Disney Parks, 1.5 h from the Orlando International Airport (MCO) and Tampa International (TPA) - close to shopping, dining, and nature.
Additional Information
- Taxes
- $1015
- Minimum Lease
- 7 Months
- HOA Fee
- $803
- HOA Payment Schedule
- Semi-Annually
- Community Features
- No Deed Restriction
- Property Description
- One Story
- Interior Layout
- Ceiling Fans(s), Open Floorplan, Walk-In Closet(s)
- Interior Features
- Ceiling Fans(s), Open Floorplan, Walk-In Closet(s)
- Floor
- Tile
- Appliances
- Cooktop, Dishwasher, Disposal, Refrigerator
- Utilities
- BB/HS Internet Available, Cable Available, Electricity Connected
- Heating
- Central
- Air Conditioning
- Central Air
- Exterior Construction
- Block, Concrete
- Exterior Features
- French Doors, Garden, Lighting
- Roof
- Shingle
- Foundation
- Block, Slab
- Pool
- No Pool
- Garage Carport
- 2 Car Garage
- Garage Spaces
- 2
- Pets
- Not allowed
- Flood Zone Code
- X
- Parcel ID
- 25-27-36-305501-002100
- Legal Description
- WATER RIDGE SUBDIVISION PB 133 PGS 24 THRU 35 LOT 210
Mortgage Calculator
Listing courtesy of LPT REALTY.
StellarMLS is the source of this information via Internet Data Exchange Program. All listing information is deemed reliable but not guaranteed and should be independently verified through personal inspection by appropriate professionals. Listings displayed on this website may be subject to prior sale or removal from sale. Availability of any listing should always be independently verified. Listing information is provided for consumer personal, non-commercial use, solely to identify potential properties for potential purchase. All other use is strictly prohibited and may violate relevant federal and state law. Data last updated on





















/t.realgeeks.media/thumbnail/iffTwL6VZWsbByS2wIJhS3IhCQg=/fit-in/300x0/u.realgeeks.media/livebythegulf/web_pages/l2l-banner_800x134.jpg)