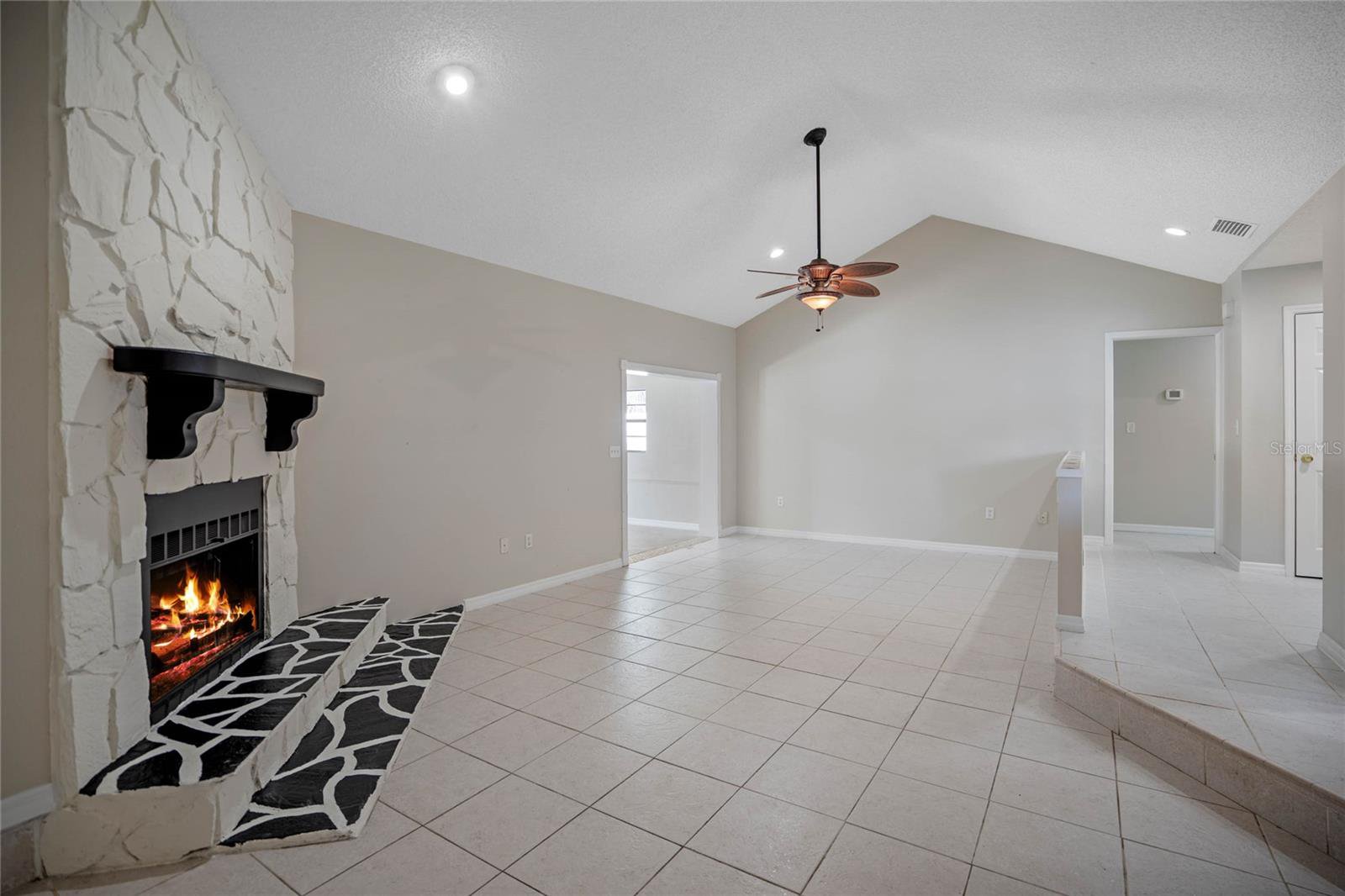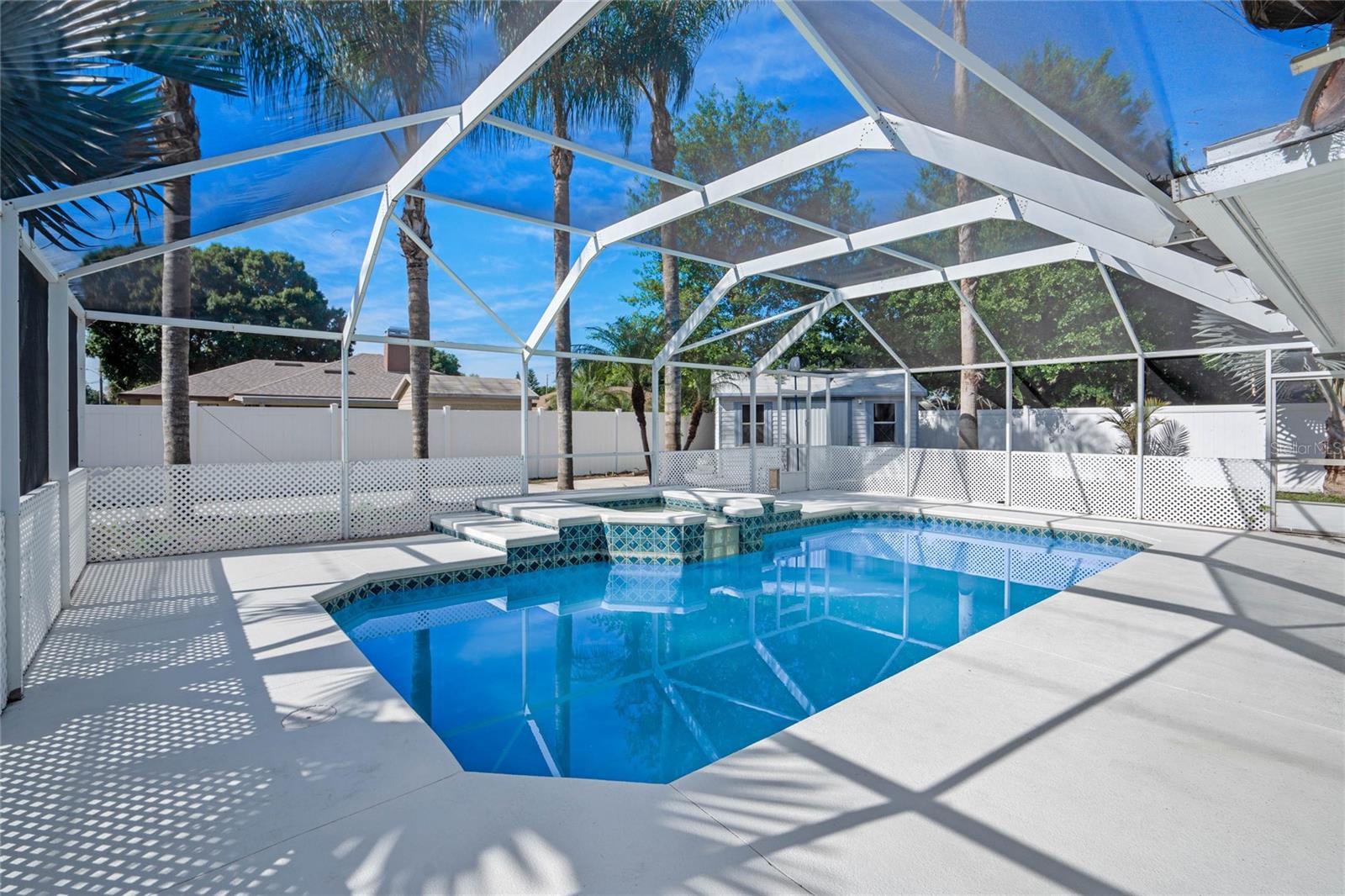101 Joshua Court, Auburndale, FL 33823
- $355,000
- 3
- BD
- 2
- BA
- 1,609
- SqFt
- List Price
- $355,000
- Status
- Active
- Days on Market
- 24
- MLS#
- O6194768
- Property Style
- Single Family
- Year Built
- 1988
- Bedrooms
- 3
- Bathrooms
- 2
- Living Area
- 1,609
- Lot Size
- 9,666
- Acres
- 0.22
- Total Acreage
- 0 to less than 1/4
- Legal Subdivision Name
- Johnson Heights
- MLS Area Major
- Auburndale
Property Description
This home features top notch quality and craftsmanship and has E V E R Y T H I N G!! As you step inside, cathedral ceilings welcome you into an inviting light and bright, open floor plan. This 3 bed + 2 bathroom home has Florida lifestyle down to perfection!! Spacious, gourmet kitchen with plentiful custom cabinets and counter space and stainless steel appliances, making entertaining a breeze. The well-thought-out split-bedroom floor plan provides privacy, with the generously sized primary bedroom boasting double large walk-in closets and a spacious primary bathroom featuring a double vanities. The additional bedrooms, also generously sized, share a secondary bathroom. PLUS an additional flex room that provides an area for work or play, family room or bonus room with French doors leading to the outdoor oasis. Private screened pool and spa, Hayward heater, outdoor shower, privacy vinyl fenced yard, double gate access + boat parking, workshop | shed, and no HOA. Situated mere minutes from the charming streets of downtown Auburndale, local schools, Lake Myrtle Sports Complex, Teco Trails, and I-4. Enjoy the benefits of a well-established, quiet neighborhood with no HOA fees. Don't miss out on this exceptional opportunity! Call today to schedule your showing.
Additional Information
- Taxes
- $1164
- Minimum Lease
- No Minimum
- Community Features
- No Deed Restriction
- Property Description
- One Story
- Interior Layout
- Built-in Features, Ceiling Fans(s), Eat-in Kitchen, High Ceilings, Primary Bedroom Main Floor, Solid Wood Cabinets, Split Bedroom, Stone Counters, Vaulted Ceiling(s), Window Treatments
- Interior Features
- Built-in Features, Ceiling Fans(s), Eat-in Kitchen, High Ceilings, Primary Bedroom Main Floor, Solid Wood Cabinets, Split Bedroom, Stone Counters, Vaulted Ceiling(s), Window Treatments
- Floor
- Ceramic Tile
- Appliances
- Dishwasher, Disposal, Microwave, Range, Refrigerator
- Utilities
- Cable Available, Electricity Connected
- Heating
- Central
- Air Conditioning
- Central Air
- Exterior Construction
- Block
- Exterior Features
- Courtyard, French Doors, Outdoor Shower, Rain Gutters
- Roof
- Shingle
- Foundation
- Block
- Pool
- Private
- Pool Type
- Heated, In Ground, Screen Enclosure
- Garage Carport
- 2 Car Garage
- Garage Spaces
- 2
- Garage Features
- Alley Access, Boat, Garage Door Opener, Oversized, Parking Pad, RV Parking
- Fences
- Vinyl
- Flood Zone Code
- x
- Parcel ID
- 25-27-34-304501-000370
- Legal Description
- JOHNSON HEIGHTS PB 76 PG 12 LOT 37
Mortgage Calculator
Listing courtesy of EXP REALTY LLC.
StellarMLS is the source of this information via Internet Data Exchange Program. All listing information is deemed reliable but not guaranteed and should be independently verified through personal inspection by appropriate professionals. Listings displayed on this website may be subject to prior sale or removal from sale. Availability of any listing should always be independently verified. Listing information is provided for consumer personal, non-commercial use, solely to identify potential properties for potential purchase. All other use is strictly prohibited and may violate relevant federal and state law. Data last updated on













/t.realgeeks.media/thumbnail/iffTwL6VZWsbByS2wIJhS3IhCQg=/fit-in/300x0/u.realgeeks.media/livebythegulf/web_pages/l2l-banner_800x134.jpg)