1034 Villa Lane Unit 18, Apopka, FL 32712
- $242,000
- 2
- BD
- 2
- BA
- 974
- SqFt
- List Price
- $242,000
- Status
- Active
- Days on Market
- 15
- MLS#
- O6194418
- Property Style
- Villa
- Year Built
- 1972
- Bedrooms
- 2
- Bathrooms
- 2
- Living Area
- 974
- Lot Size
- 2,351
- Acres
- 0.05
- Total Acreage
- 0 to less than 1/4
- Legal Subdivision Name
- Errol Club Villas 01
- MLS Area Major
- Apopka
Property Description
LOVELY PLACE! This charming two bedroom, two bath Villa has been meticulously updated and cared for. Nestled in the rolling hills and lush landscape of the Villas you will find this adorable home. Enter the home from the front patio overlooking the beautiful flower garden. Inside you will find a lovely kitchen with granite countertops, beautiful wood cabinets, stainless steel appliances and breakfast bar. As you enter the great room notice the beautiful new laminate wood plank flooring, vaulted wood plank ceiling, new lighting and sliders out to the enclosed sunroom. The spacious master bedroom has new laminate wood plank flooring, ceiling fan and gorgeous en suite bathroom newly renovated with vanity, countertop, sink, faucet, mirror and tiled walk in shower. Bedroom two has new laminate wood plank flooring with ceiling fan. New addition to the home is the stunning sunroom with vinyl pane windows which slide to open and tiled floor. the master closer was renewed. This home is move in ready and one not to miss! The Villas location makes it easy to get anywhere in Central Florida, close to the 429 with easy access to Orlando, Mt Dora and the theme parks.
Additional Information
- Taxes
- $2408
- Minimum Lease
- No Minimum
- Hoa Fee
- $331
- HOA Payment Schedule
- Monthly
- Maintenance Includes
- Maintenance Structure, Maintenance Grounds, Pest Control, Private Road, Trash
- Condo Fees Term
- Monthly
- Community Features
- Buyer Approval Required, Golf Carts OK, No Deed Restriction
- Property Description
- One Story
- Zoning
- R-3
- Interior Layout
- Ceiling Fans(s), Living Room/Dining Room Combo, Solid Surface Counters
- Interior Features
- Ceiling Fans(s), Living Room/Dining Room Combo, Solid Surface Counters
- Floor
- Ceramic Tile, Laminate
- Appliances
- Dishwasher, Disposal, Dryer, Microwave, Range, Refrigerator, Washer
- Utilities
- Cable Available, Electricity Connected, Sewer Connected, Water Connected
- Heating
- Central
- Air Conditioning
- Central Air
- Exterior Construction
- Block
- Exterior Features
- Sliding Doors
- Roof
- Shingle
- Foundation
- Slab
- Pool
- No Pool
- Pets
- Not allowed
- Pet Size
- Small (16-35 Lbs.)
- Floor Number
- 1
- Flood Zone Code
- X
- Parcel ID
- 32-20-28-2511-00-018
- Legal Description
- ERROL CLUB VILLAS 1 CB 1/126 & 136 UNIT18
Mortgage Calculator
Listing courtesy of EXP REALTY LLC.
StellarMLS is the source of this information via Internet Data Exchange Program. All listing information is deemed reliable but not guaranteed and should be independently verified through personal inspection by appropriate professionals. Listings displayed on this website may be subject to prior sale or removal from sale. Availability of any listing should always be independently verified. Listing information is provided for consumer personal, non-commercial use, solely to identify potential properties for potential purchase. All other use is strictly prohibited and may violate relevant federal and state law. Data last updated on
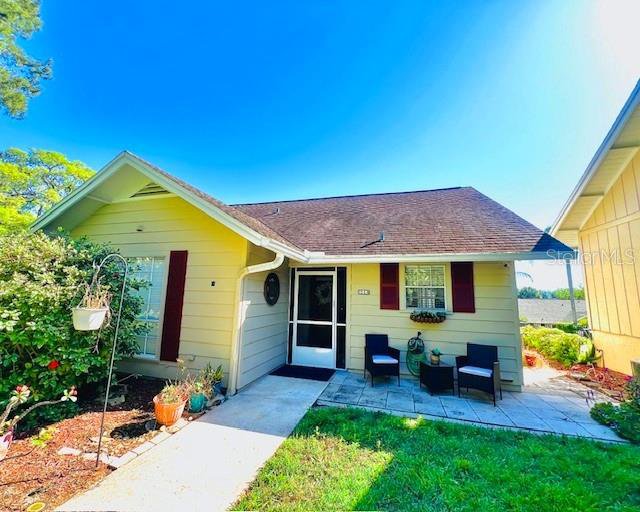

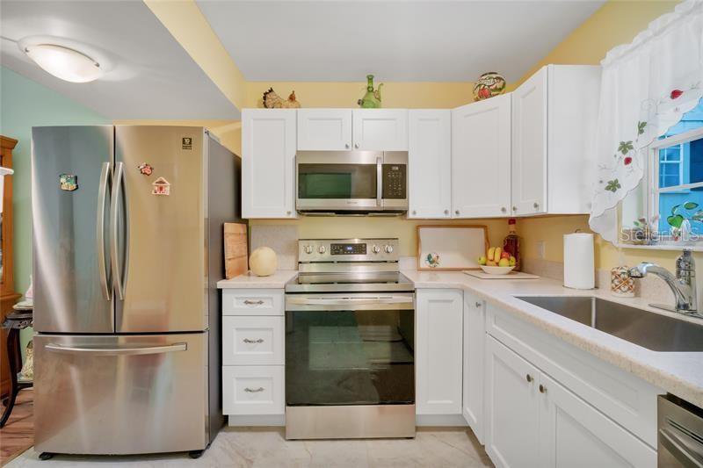
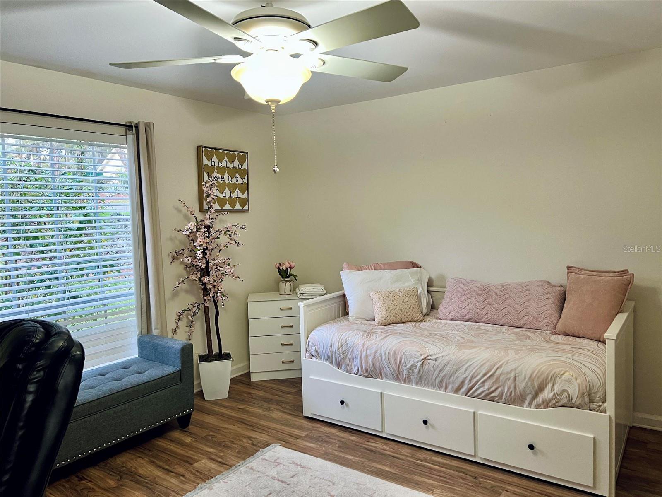
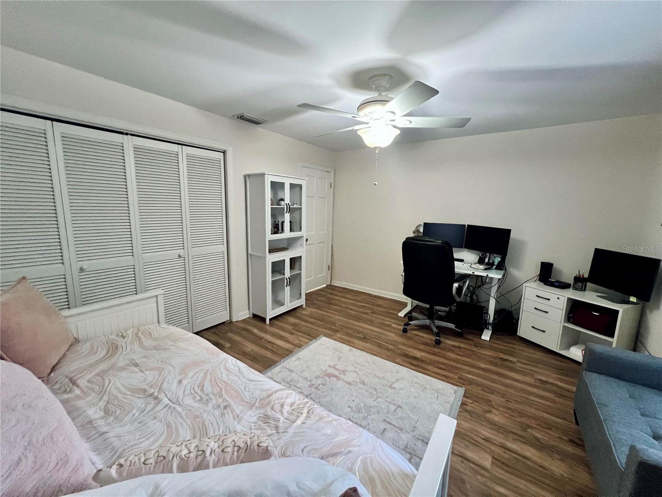
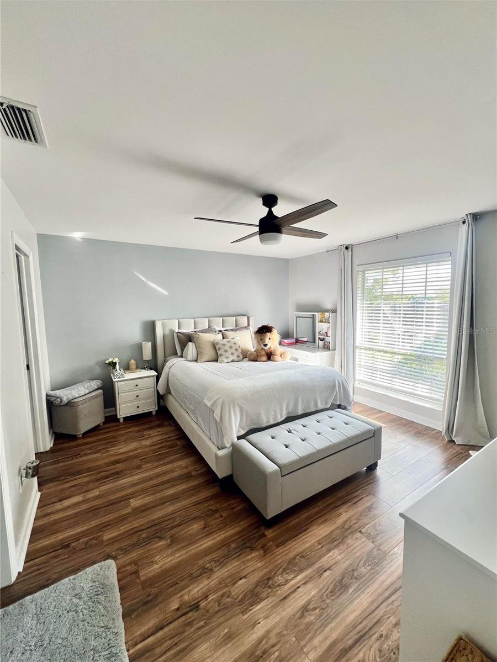
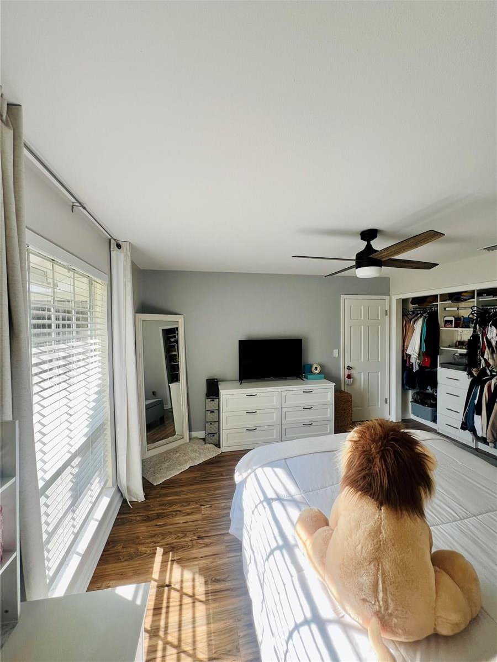
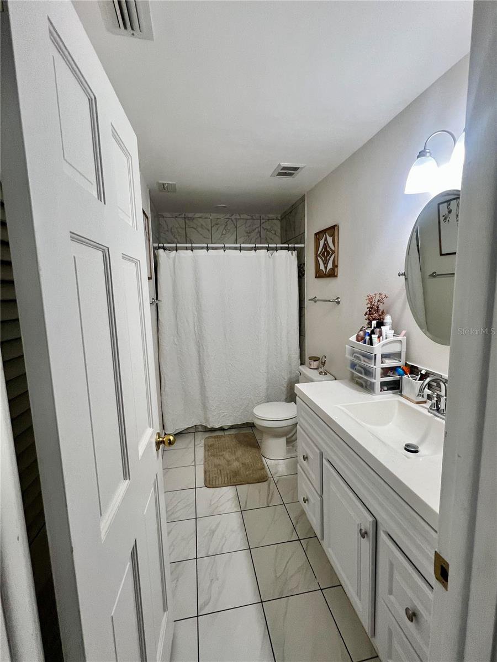
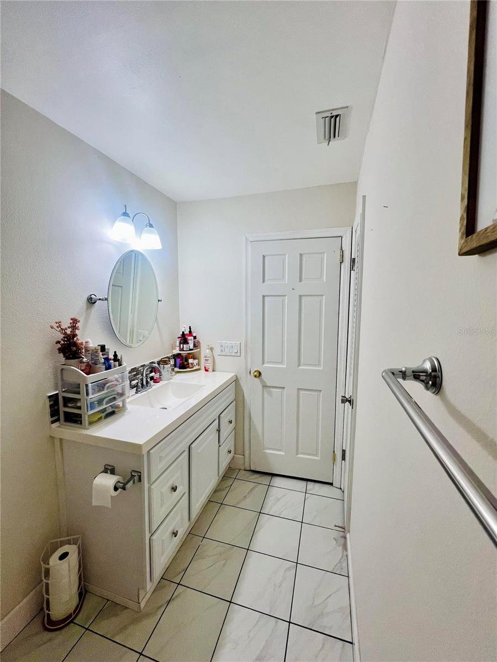

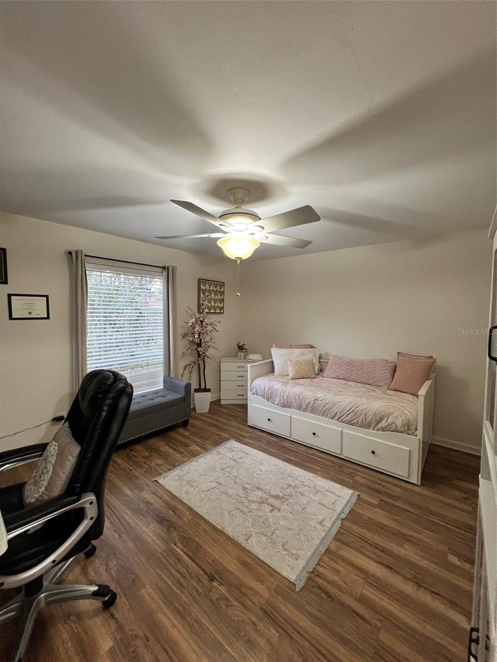
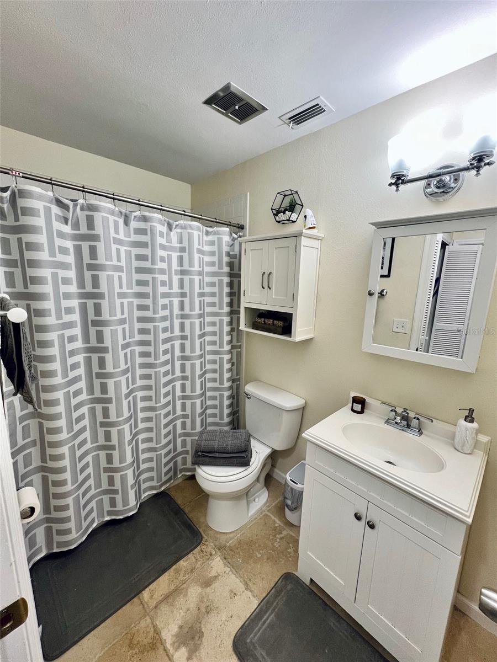
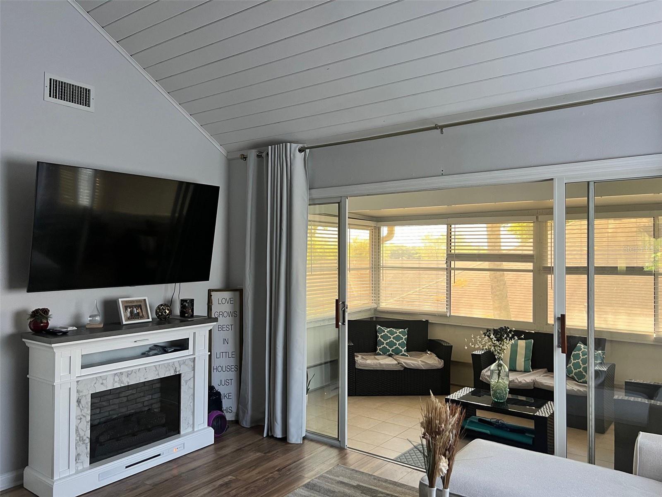
/t.realgeeks.media/thumbnail/iffTwL6VZWsbByS2wIJhS3IhCQg=/fit-in/300x0/u.realgeeks.media/livebythegulf/web_pages/l2l-banner_800x134.jpg)