980 Mooring Avenue Unit 105, Altamonte Springs, FL 32714
- $270,000
- 2
- BD
- 2
- BA
- 1,230
- SqFt
- List Price
- $270,000
- Status
- Active
- Days on Market
- 22
- MLS#
- O6194068
- Property Style
- Condo
- Year Built
- 2004
- Bedrooms
- 2
- Bathrooms
- 2
- Living Area
- 1,230
- Lot Size
- 704
- Acres
- 0.02
- Building Name
- 11
- Legal Subdivision Name
- Key West A Condo
- MLS Area Major
- Altamonte Springs West/Forest City
Property Description
The relaxing view of the pond with fountain makes coming home a pleasure. This charming 2 bed 2 bath FIRST floor with detached garage is move in ready. Virtually everything has been updated in the past 2 years. NEW Energy efficient double pane windows AND sliding glass doors not only quiet the outside world, but help keep the electric bills to a minimum! Primary bedroom faces the pond,has a private door to the rear enclosed patio, 2 separate closets and the ensuite bath has a large walk in shower. The secondary bedroom has a private access to the main bathroom with a tub/shower combo. The front great room could be an oversized living room or a shared space large enough for dining room table! The newly remodeled kitchen has an extra large granite countertop, for those informal meals, full stainless package, extra deep sink, and STORAGE STORAGE STORAGE!!!! The lowers have additional compartments on the family room side, for all your kitchen gadgets and small appliances when not in use! Continuous luxury plank flooring throughout help make the space look even bigger. Near Shopping, Grocery, Restaurants, Banks etc. Located near state parks, the Springs, Wekiva River, main highways I-4, SR 434, SR436, 429 to name a few! Great Seminole County schools ... This is one of the few communities in Altamonte Springs with a detached garage!
Additional Information
- Taxes
- $2181
- Minimum Lease
- 8-12 Months
- Hoa Fee
- $576
- HOA Payment Schedule
- Monthly
- Maintenance Includes
- Common Area Taxes, Pool, Escrow Reserves Fund, Maintenance Structure, Maintenance Grounds, Maintenance, Trash
- Community Features
- Buyer Approval Required, Fitness Center, Pool, No Deed Restriction
- Property Description
- Three+ Story
- Zoning
- PUD-MO
- Interior Layout
- Ceiling Fans(s), Eat-in Kitchen, Kitchen/Family Room Combo, Primary Bedroom Main Floor, Solid Wood Cabinets, Stone Counters, Thermostat, Walk-In Closet(s), Window Treatments
- Interior Features
- Ceiling Fans(s), Eat-in Kitchen, Kitchen/Family Room Combo, Primary Bedroom Main Floor, Solid Wood Cabinets, Stone Counters, Thermostat, Walk-In Closet(s), Window Treatments
- Floor
- Luxury Vinyl
- Appliances
- Dishwasher, Disposal, Dryer, Electric Water Heater, Microwave, Range, Refrigerator, Washer
- Utilities
- Cable Available, Electricity Connected, Phone Available, Public, Sewer Connected, Sprinkler Recycled, Street Lights, Water Connected
- Heating
- Central
- Air Conditioning
- Central Air
- Exterior Construction
- Block, Stucco
- Exterior Features
- Rain Gutters, Sidewalk
- Roof
- Tile
- Foundation
- Slab
- Pool
- Community
- Garage Carport
- 1 Car Garage
- Garage Spaces
- 1
- Garage Features
- Garage Door Opener, Open
- Water View
- Pond
- Pets
- Allowed
- Pet Size
- Small (16-35 Lbs.)
- Floor Number
- 1
- Flood Zone Code
- X
- Parcel ID
- 09-21-29-511-1100-1050
- Legal Description
- UNIT 105 BLDG 11 KEY WEST A CONDOMINIUM ORB 4580 PG 720
Mortgage Calculator
Listing courtesy of LOCK N KEY REALTY LLC.
StellarMLS is the source of this information via Internet Data Exchange Program. All listing information is deemed reliable but not guaranteed and should be independently verified through personal inspection by appropriate professionals. Listings displayed on this website may be subject to prior sale or removal from sale. Availability of any listing should always be independently verified. Listing information is provided for consumer personal, non-commercial use, solely to identify potential properties for potential purchase. All other use is strictly prohibited and may violate relevant federal and state law. Data last updated on
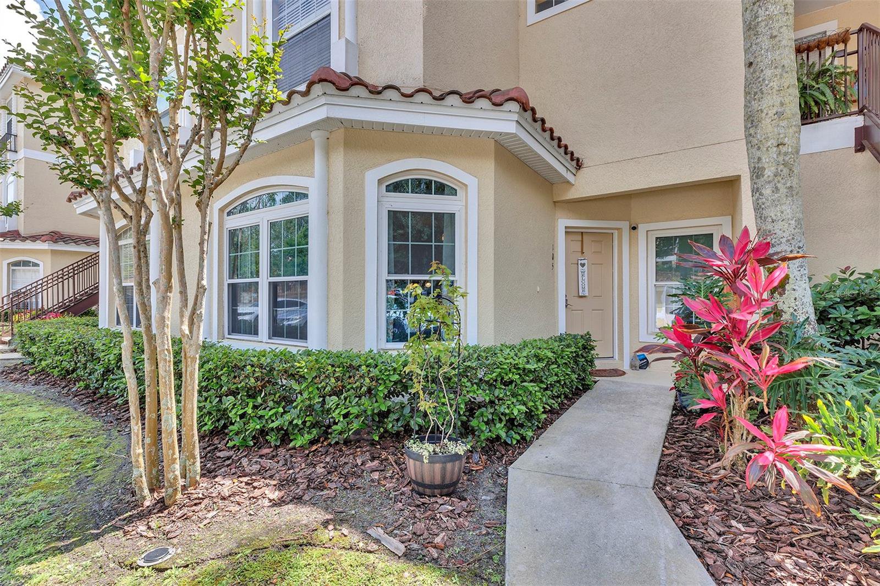



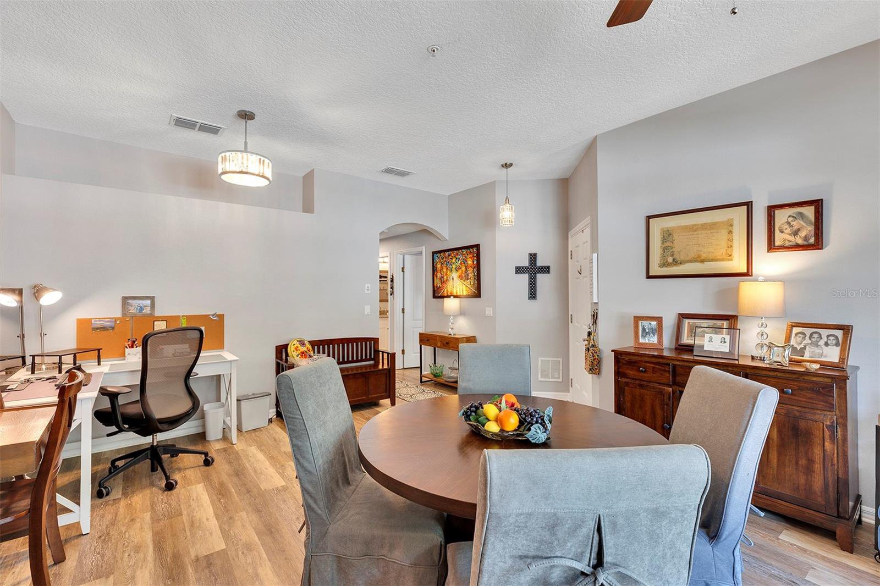
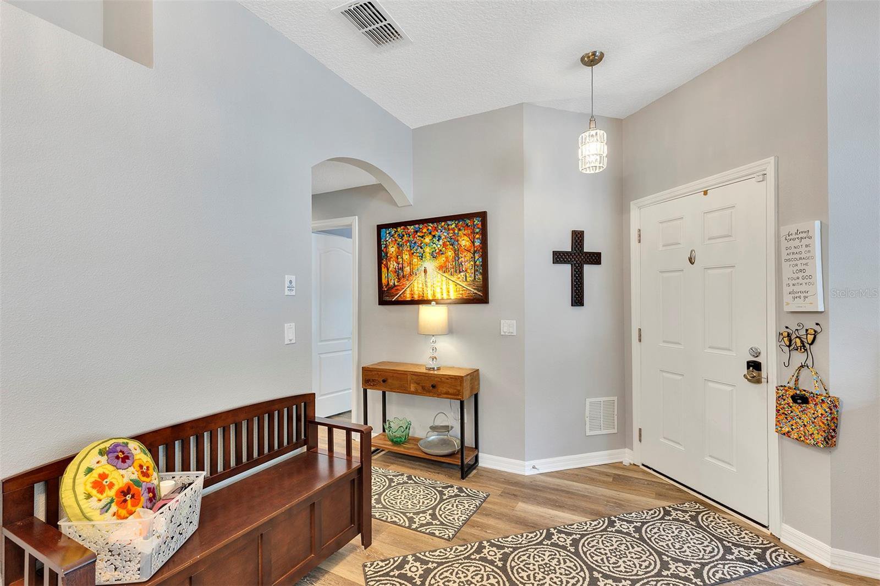












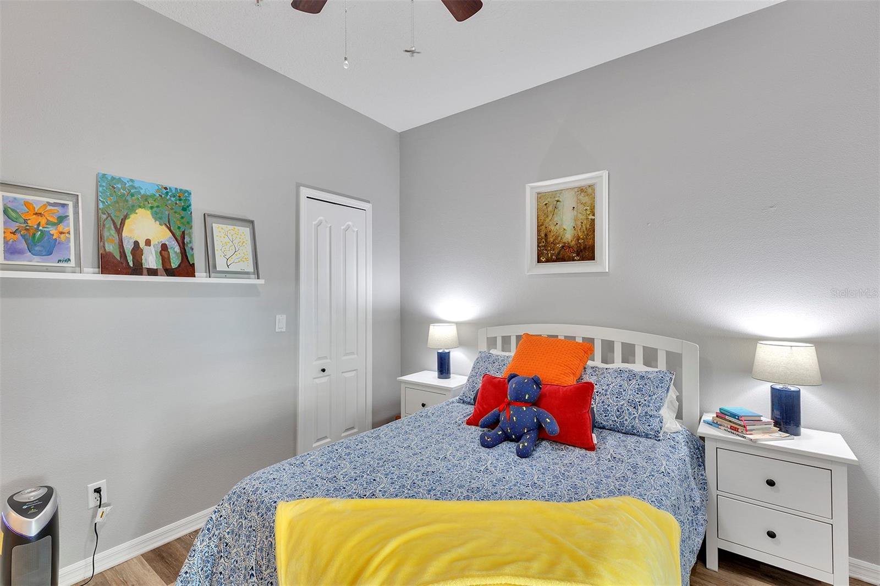




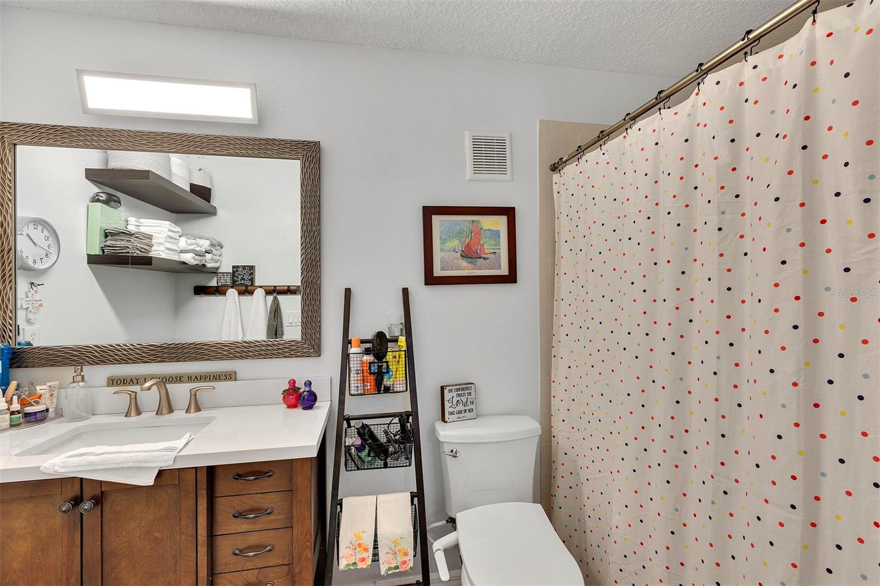
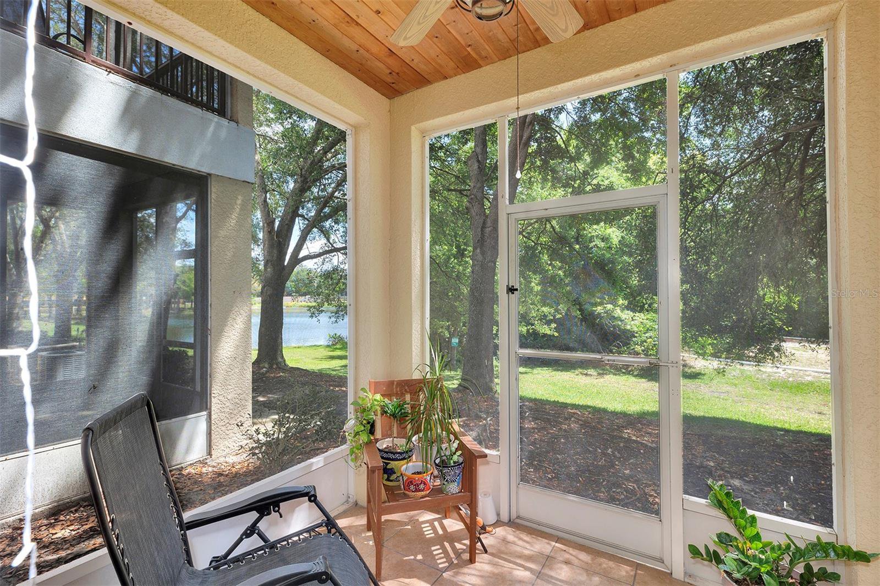



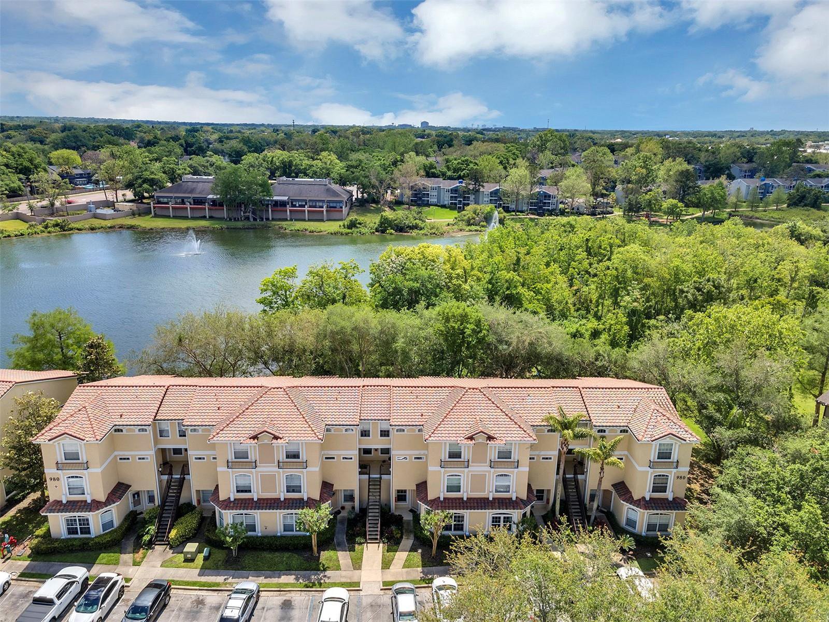











/t.realgeeks.media/thumbnail/iffTwL6VZWsbByS2wIJhS3IhCQg=/fit-in/300x0/u.realgeeks.media/livebythegulf/web_pages/l2l-banner_800x134.jpg)