712 Grandview Avenue, Altamonte Springs, FL 32701
- $549,000
- 7
- BD
- 3
- BA
- 2,604
- SqFt
- List Price
- $549,000
- Status
- Active
- Days on Market
- 27
- MLS#
- O6193966
- Property Style
- Single Family
- Year Built
- 1957
- Bedrooms
- 7
- Bathrooms
- 3
- Living Area
- 2,604
- Lot Size
- 10,906
- Acres
- 0.25
- Total Acreage
- 1/4 to less than 1/2
- Legal Subdivision Name
- Oak Park Sub
- MLS Area Major
- Altamonte Springs East
Property Description
Welcome to your expansive retreat nestled between Maitland and Altamonte Springs! This remarkable 7-bedroom, 3-bathroom home offers an exceptional opportunity for both investors and families seeking versatility and comfort. Set on a sprawling lot, this property boasts abundant space and privacy, with features sure to impress. Upon entering, you'll find a thoughtfully designed layout that seamlessly integrates the main residence with an attached mother-in-law suite, complete with its own private entrance. This arrangement provides flexibility for multi-generational living or rental income potential. Additionally, a detached dwelling on the property serves as the perfect space for an additional mother-in-law suite, enhancing the property's appeal and utility. For investors, the property presents an attractive opportunity with a tenant already in place on a month-to-month lease, offering immediate rental income. Whether you're looking to house hack by occupying one part of the home and renting out the rest, or seeking a residence for an extended family, this property accommodates various living arrangements with ease. Conveniently located between Maitland and Altamonte Springs, residents enjoy proximity to a wealth of amenities, including shopping, dining, recreational activities, and major transportation routes. Don't miss out on the chance to own this remarkable property that combines investment potential with spacious, flexible living options. Schedule a viewing today and envision the possibilities that await in this one-of-a-kind home!
Additional Information
- Taxes
- $1419
- Minimum Lease
- No Minimum
- Community Features
- No Deed Restriction
- Property Description
- Split Level
- Zoning
- R-1A
- Interior Layout
- Attic Fan, Cathedral Ceiling(s), High Ceilings, PrimaryBedroom Upstairs, Split Bedroom
- Interior Features
- Attic Fan, Cathedral Ceiling(s), High Ceilings, PrimaryBedroom Upstairs, Split Bedroom
- Floor
- Carpet, Ceramic Tile, Wood
- Appliances
- Convection Oven, Dishwasher, Refrigerator
- Utilities
- Cable Connected, Electricity Connected, Sewer Connected, Sprinkler Meter
- Heating
- Central
- Air Conditioning
- Central Air
- Exterior Construction
- Block
- Exterior Features
- Balcony, French Doors, Storage
- Roof
- Shingle
- Foundation
- Block
- Pool
- No Pool
- Flood Zone Code
- X
- Parcel ID
- 24-21-29-505-0000-0110
- Legal Description
- E 1/2 OF LOT 11 + ALL LOT 12 OAK PARK SUBD PB 8 PG 68
Mortgage Calculator
Listing courtesy of LIFESTYLE INTERNATIONAL REALTY.
StellarMLS is the source of this information via Internet Data Exchange Program. All listing information is deemed reliable but not guaranteed and should be independently verified through personal inspection by appropriate professionals. Listings displayed on this website may be subject to prior sale or removal from sale. Availability of any listing should always be independently verified. Listing information is provided for consumer personal, non-commercial use, solely to identify potential properties for potential purchase. All other use is strictly prohibited and may violate relevant federal and state law. Data last updated on
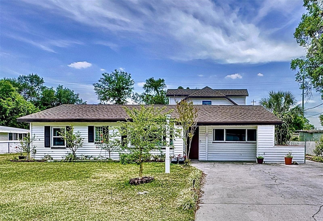
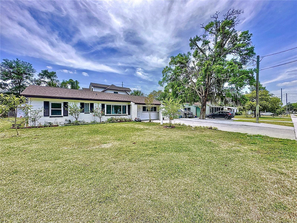
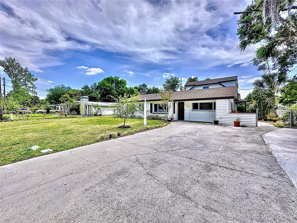
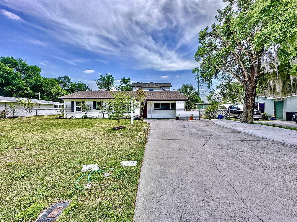
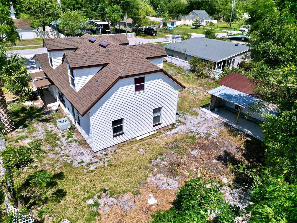
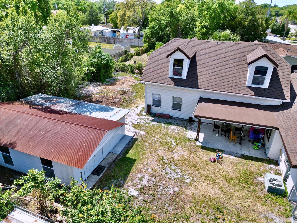
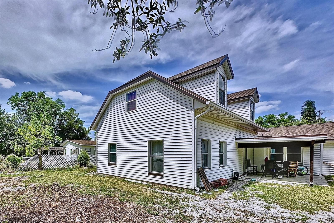
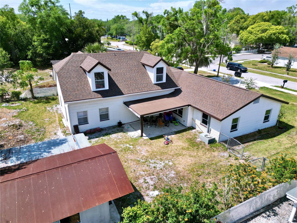
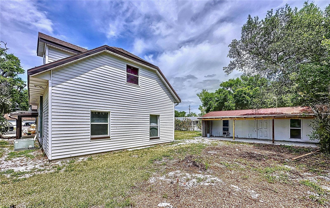
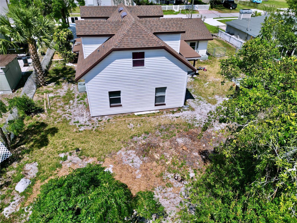
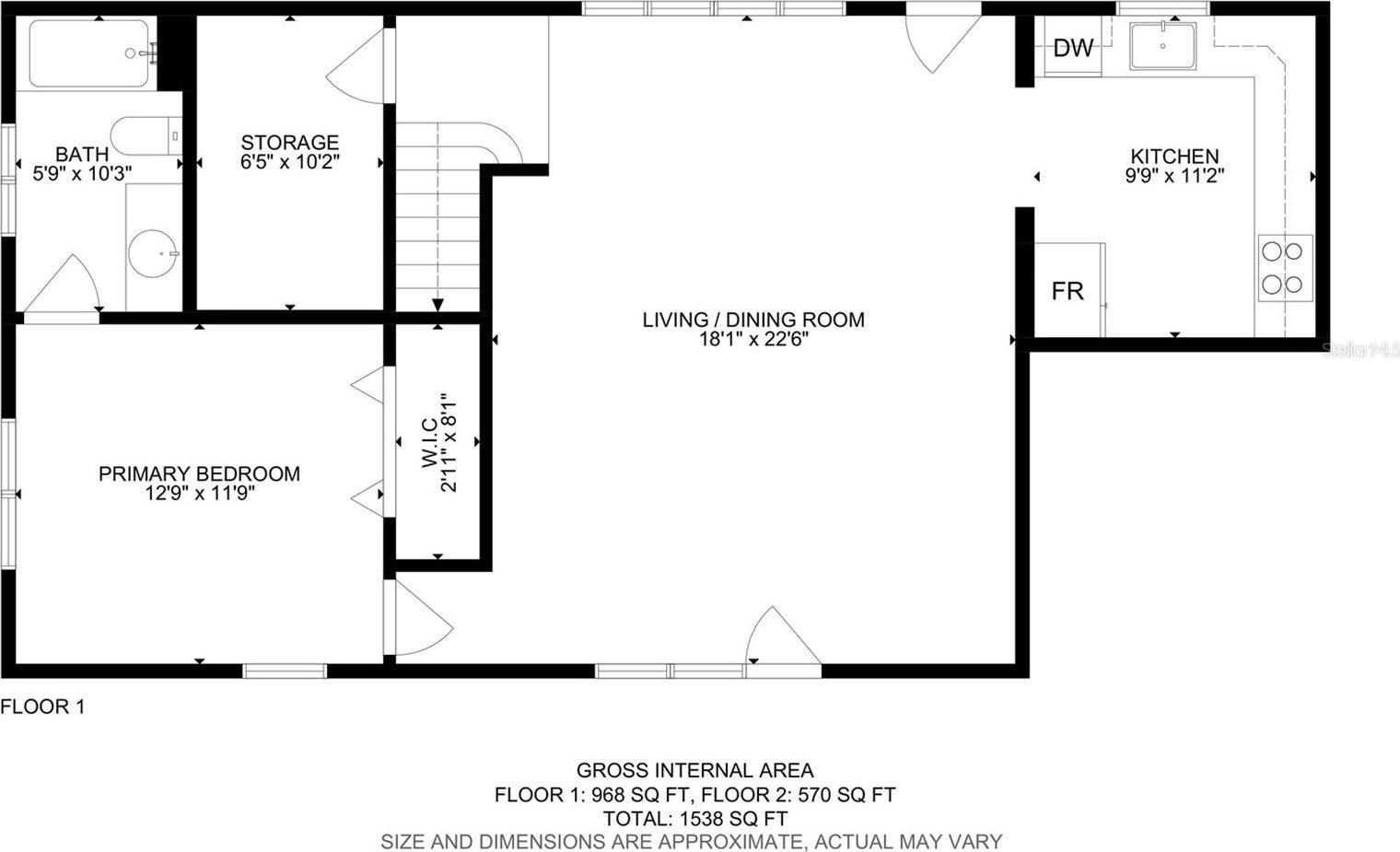

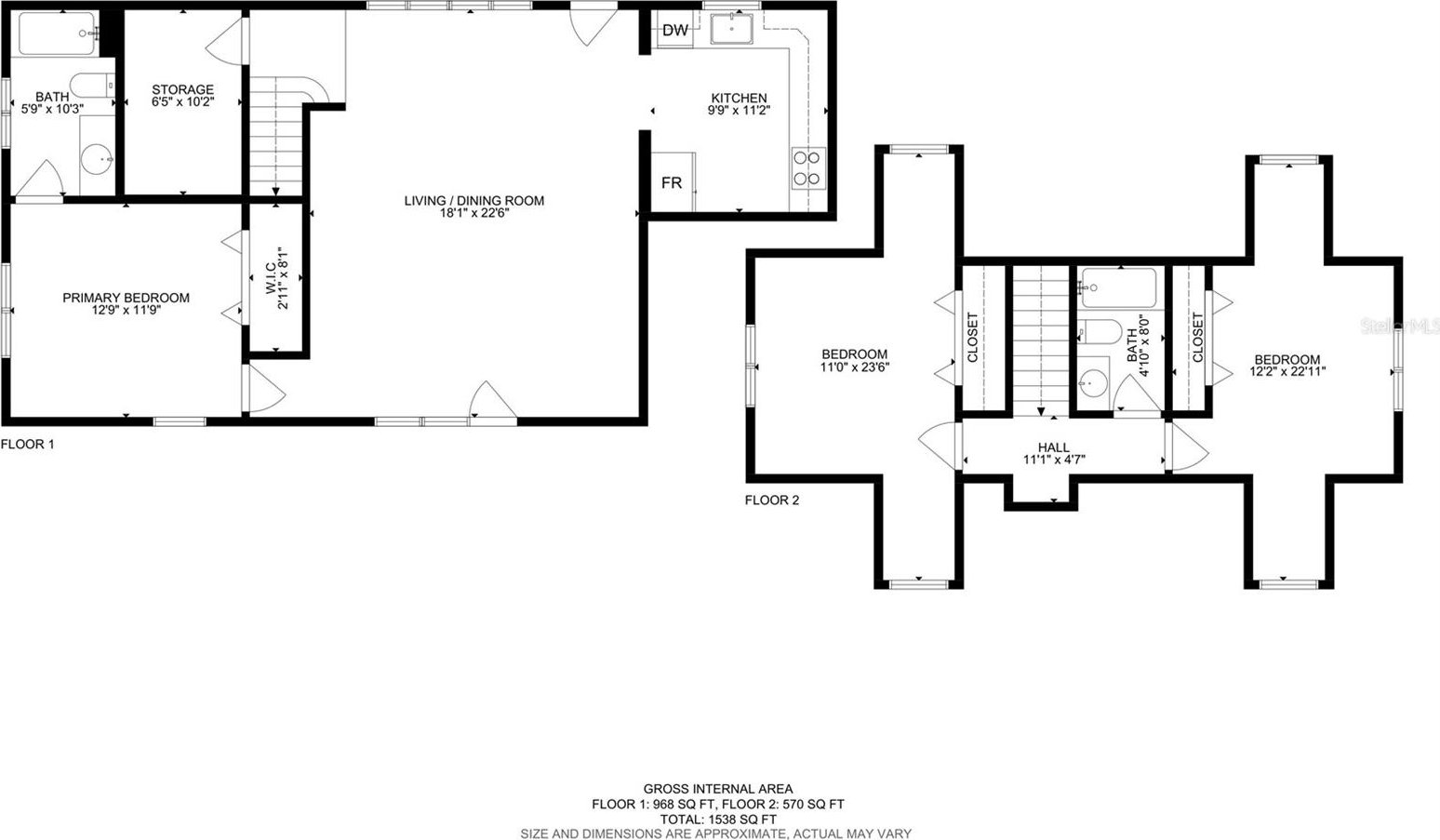
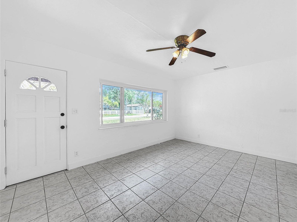
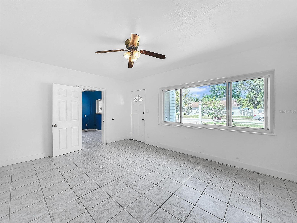
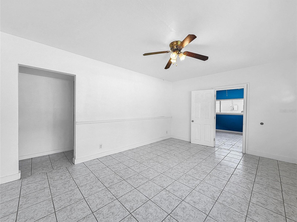
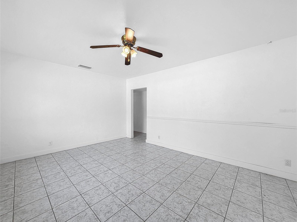
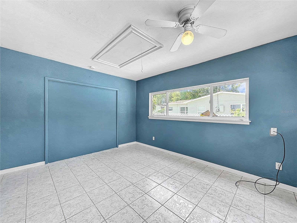
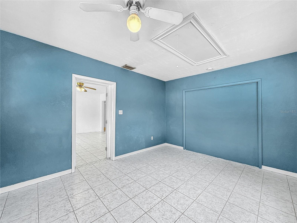
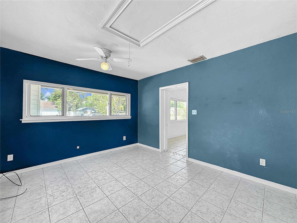
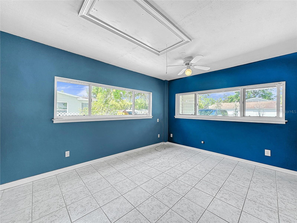


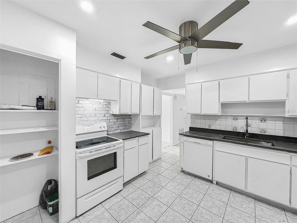
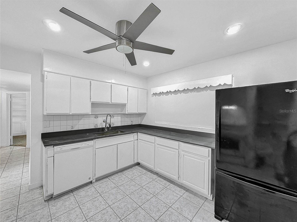
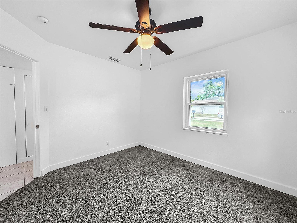
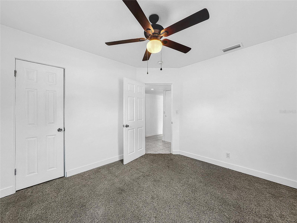


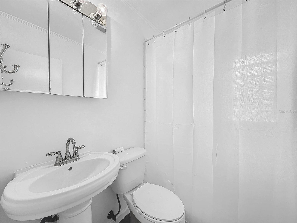
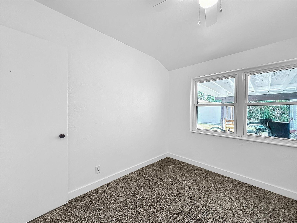



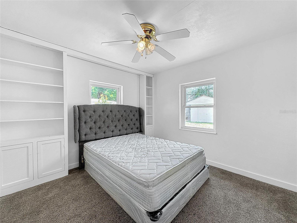

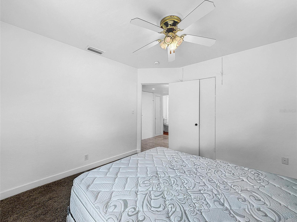
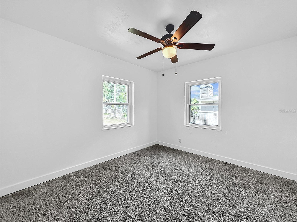
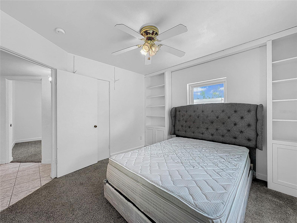
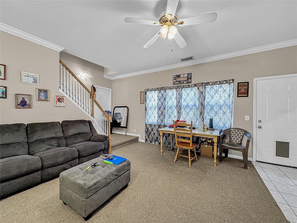

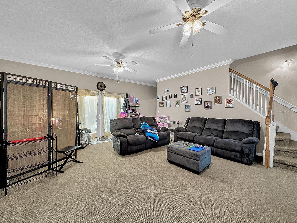
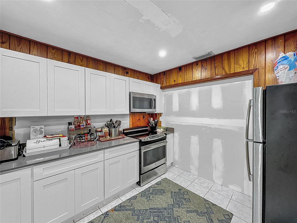
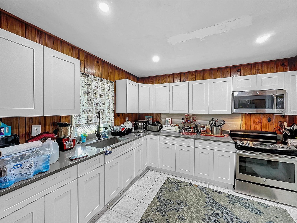

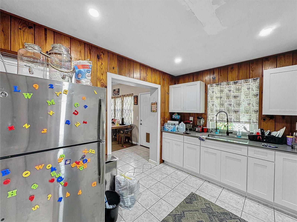
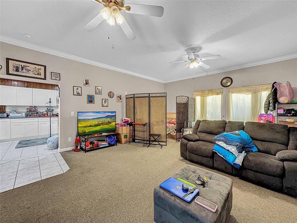
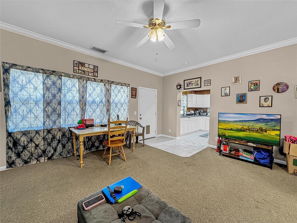
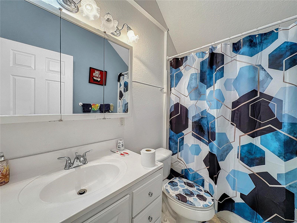
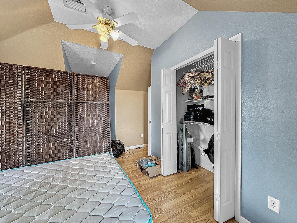

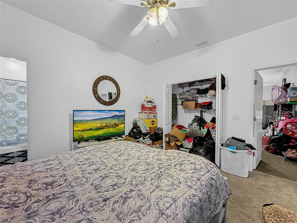
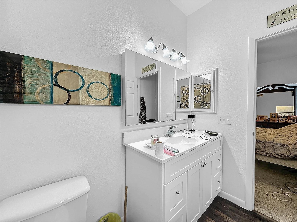

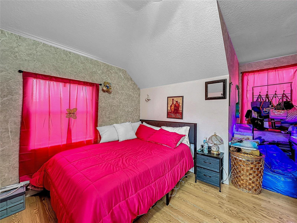
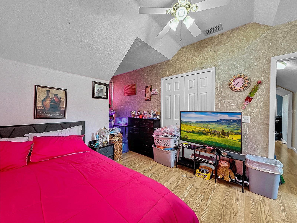
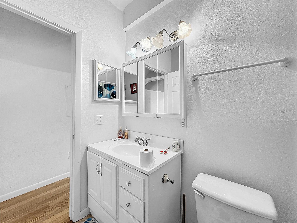
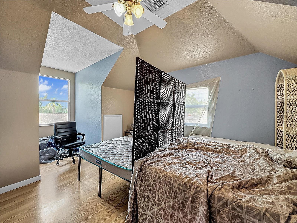

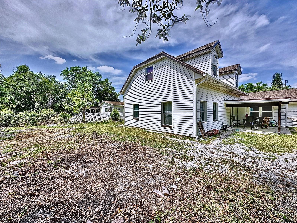
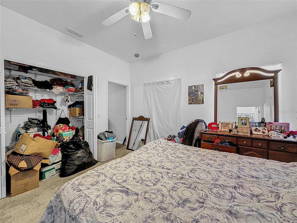

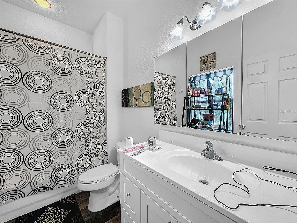
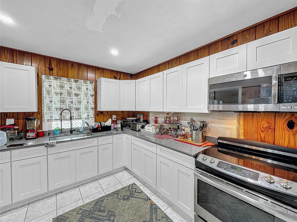

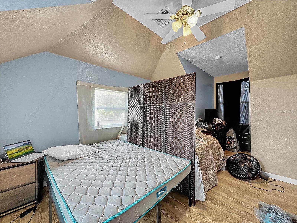
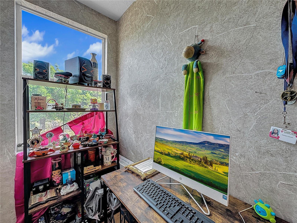
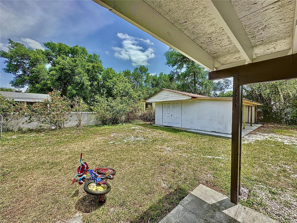
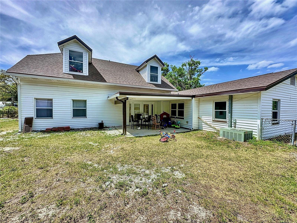

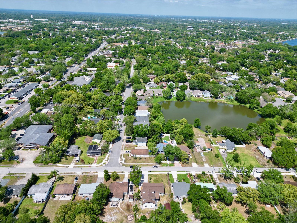
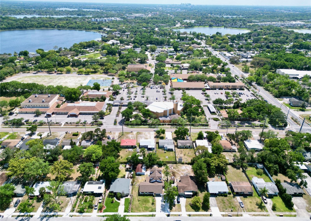
/t.realgeeks.media/thumbnail/iffTwL6VZWsbByS2wIJhS3IhCQg=/fit-in/300x0/u.realgeeks.media/livebythegulf/web_pages/l2l-banner_800x134.jpg)