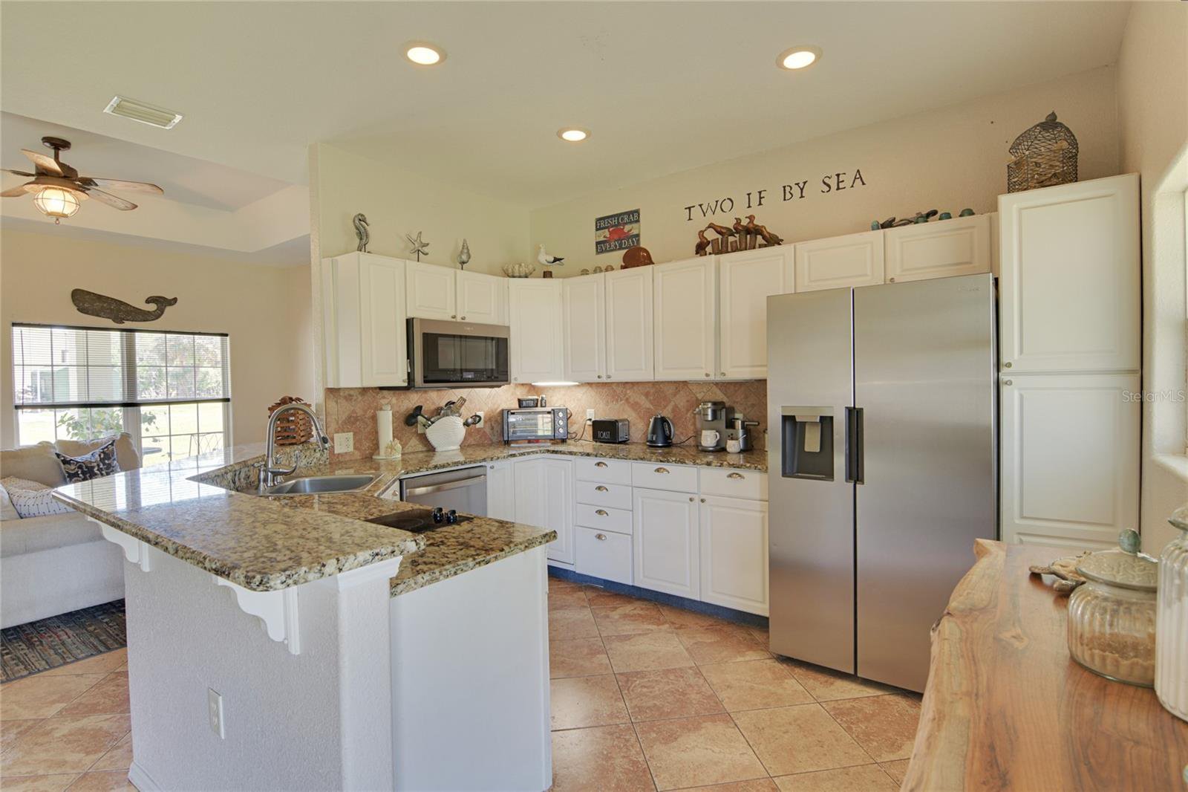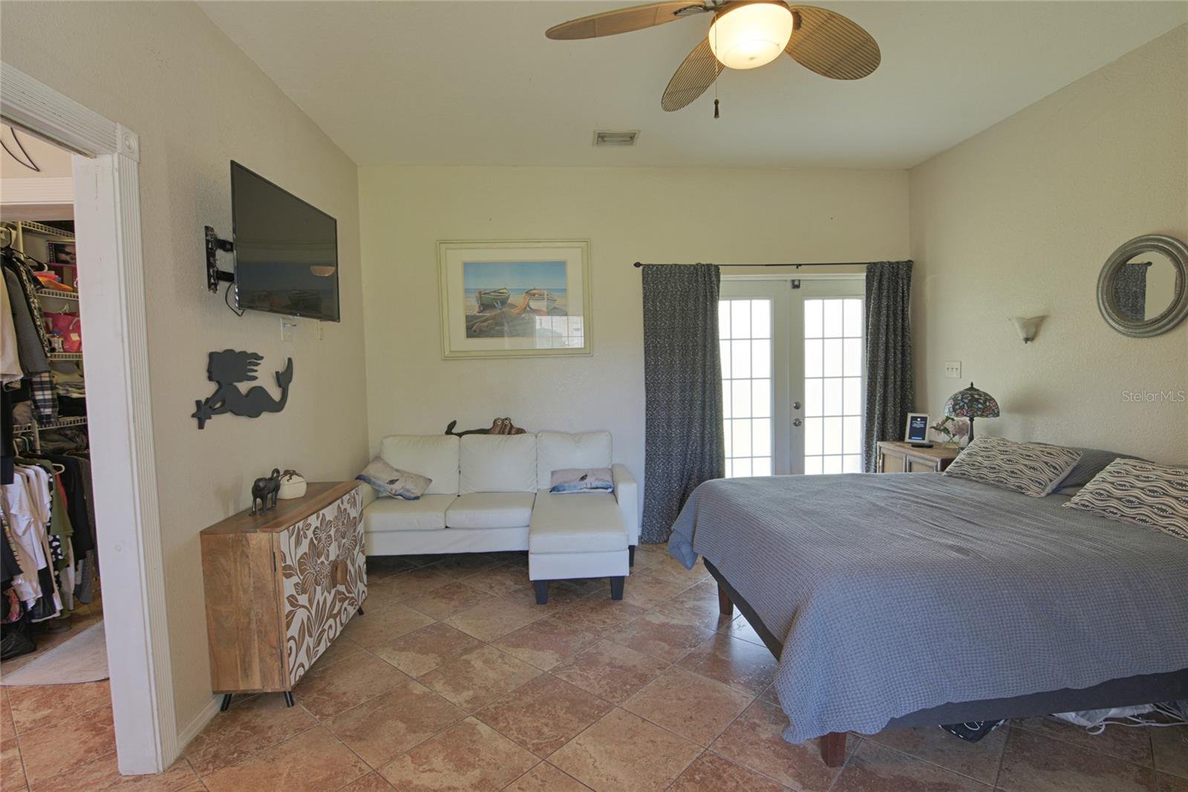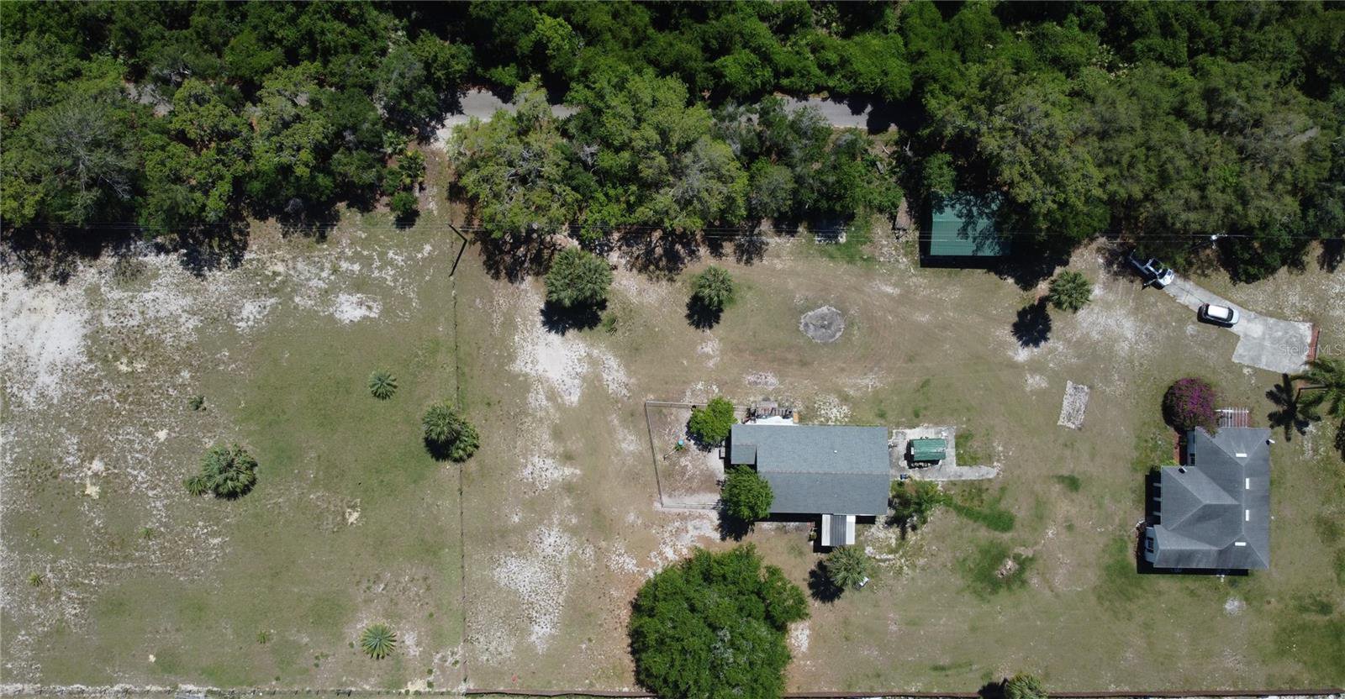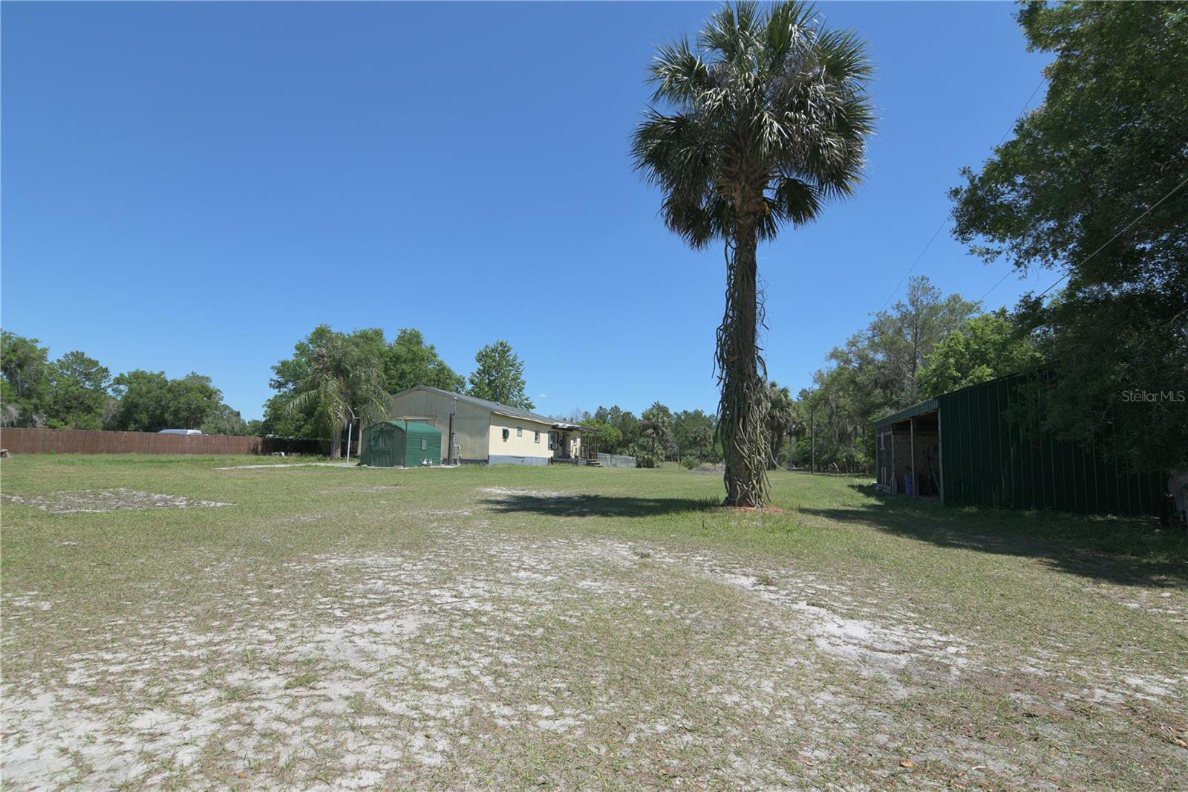2272 Wildwood Trail, Geneva, FL 32732
- $659,900
- 3
- BD
- 2
- BA
- 1,303
- SqFt
- List Price
- $659,900
- Status
- Active
- Days on Market
- 29
- Price Change
- ▼ $30,000 1713418000
- MLS#
- O6193802
- Property Style
- Single Family
- Year Built
- 2010
- Bedrooms
- 3
- Bathrooms
- 2
- Living Area
- 1,303
- Lot Size
- 249,599
- Acres
- 5.73
- Total Acreage
- 5 to less than 10
- MLS Area Major
- Geneva
Property Description
Welcome to serene country living in Geneva, FL, where your new homestead awaits on 5.73 acres in the heart of Central Florida. This 2010-built home offers a thoughtful split bedroom layout with 3 bedrooms and 2 baths, featuring high ceilings and an open floor plan complemented by front and rear covered porches. The kitchen boasts brand new appliances, granite counters, and picturesque views of the fenced pasture and large pond. Noteworthy features include a new Carrier A/C system (2023) with a 10-year warranty, a new well and tankless water heater (2020), and recently pumped and inspected septic. With stainless steel appliances (2023), energy-efficient double pane windows, and a steel-reinforced primary closet for storm safety, this home offers both comfort and security. Outside, an enclosed pole barn with water and electric, along with two fenced pastures, provide ample space for outdoor activities. Additionally, a 1,552 square feet mobile home, updated in 2016, offers flexible living arrangements or potential rental income. Enjoy the rural charm of Geneva, with its proximity to modern conveniences, top-rated schools, and quaint local amenities, making it an ideal place to call home.
Additional Information
- Taxes
- $1983
- Minimum Lease
- No Minimum
- Location
- Pasture, Unincorporated
- Community Features
- No Deed Restriction
- Property Description
- One Story
- Zoning
- A-5
- Interior Layout
- Ceiling Fans(s), Coffered Ceiling(s), Eat-in Kitchen, High Ceilings, Kitchen/Family Room Combo, Primary Bedroom Main Floor, Stone Counters, Walk-In Closet(s)
- Interior Features
- Ceiling Fans(s), Coffered Ceiling(s), Eat-in Kitchen, High Ceilings, Kitchen/Family Room Combo, Primary Bedroom Main Floor, Stone Counters, Walk-In Closet(s)
- Floor
- Tile
- Appliances
- Cooktop, Dishwasher, Dryer, Microwave, Refrigerator, Washer
- Utilities
- BB/HS Internet Available, Cable Available, Electricity Connected
- Heating
- Central
- Air Conditioning
- Central Air
- Exterior Construction
- Block, Stucco
- Exterior Features
- French Doors, Other
- Roof
- Shingle
- Foundation
- Slab
- Pool
- No Pool
- Elementary School
- Geneva Elementary
- Middle School
- Chiles Middle
- High School
- Oviedo High
- Water View
- Pond
- Pets
- Allowed
- Flood Zone Code
- X
- Parcel ID
- 20-20-32-300-005L-0000
- Legal Description
- SEC 20 TWP 20S RGE 32E S 200 FT OF SW 1/4 OF NW 1/4 (LESS RD)
Mortgage Calculator
Listing courtesy of EXP REALTY LLC.
StellarMLS is the source of this information via Internet Data Exchange Program. All listing information is deemed reliable but not guaranteed and should be independently verified through personal inspection by appropriate professionals. Listings displayed on this website may be subject to prior sale or removal from sale. Availability of any listing should always be independently verified. Listing information is provided for consumer personal, non-commercial use, solely to identify potential properties for potential purchase. All other use is strictly prohibited and may violate relevant federal and state law. Data last updated on




































/t.realgeeks.media/thumbnail/iffTwL6VZWsbByS2wIJhS3IhCQg=/fit-in/300x0/u.realgeeks.media/livebythegulf/web_pages/l2l-banner_800x134.jpg)