221 Heron St, Altamonte Springs, FL 32701
- $385,000
- 3
- BD
- 2.5
- BA
- 1,601
- SqFt
- Sold Price
- $385,000
- List Price
- $389,900
- Status
- Sold
- Days on Market
- 5
- Closing Date
- Apr 26, 2024
- MLS#
- O6191338
- Property Style
- Townhouse
- Year Built
- 1994
- Bedrooms
- 3
- Bathrooms
- 2.5
- Baths Half
- 1
- Living Area
- 1,601
- Lot Size
- 4,910
- Acres
- 0.11
- Total Acreage
- 0 to less than 1/4
- Building Name
- N/A
- Legal Subdivision Name
- Cranes Roost Villas
- Complex/Comm Name
- Cranes Roost Villas
- MLS Area Major
- Altamonte Springs East
Property Description
Altamonte Springs' best kept secret is this quiet, gated community with LOW HOA conveniently located to everything you need but tucked away to provide a peaceful home setting! This BEAUTIFULLY maintained 3 bedroom 2.5 bath town-home has a DOWNSTAIRS MASTER BEDROOM, enclosed FLORIDA ROOM for additional living space, screened porch and a fenced in patio area. The eat-in kitchen has granite counter-tops and plenty of cabinets along with stainless steel refrigerator, range, dishwasher and microwave. Built in shelves in the living room allows a place for all your collectibles and there is ample storage throughout the home. Inside utility room for your convenience with washer and dryer included along with a one car garage allows for easy living.
Additional Information
- Taxes
- $4532
- Minimum Lease
- 7 Months
- Hoa Fee
- $110
- HOA Payment Schedule
- Monthly
- Maintenance Includes
- Common Area Taxes, Pool, Escrow Reserves Fund, Maintenance, Recreational Facilities
- Community Features
- Clubhouse, Deed Restrictions, Gated Community - No Guard, Pool, Tennis Courts
- Property Description
- Two Story
- Zoning
- R-4
- Interior Layout
- Ceiling Fans(s), High Ceilings, Skylight(s), Vaulted Ceiling(s)
- Interior Features
- Ceiling Fans(s), High Ceilings, Skylight(s), Vaulted Ceiling(s)
- Floor
- Carpet, Tile
- Appliances
- Dishwasher, Disposal, Microwave, Range, Refrigerator, Washer
- Utilities
- BB/HS Internet Available, Electricity Connected, Public
- Heating
- Central, Electric
- Air Conditioning
- Central Air
- Fireplace Description
- Decorative
- Exterior Construction
- Block, Stucco, Wood Frame
- Exterior Features
- Rain Gutters
- Roof
- Shingle
- Foundation
- Slab
- Pool
- Community
- Garage Carport
- 1 Car Garage
- Garage Spaces
- 1
- Garage Features
- Driveway, Parking Pad
- Fences
- Fenced
- Pets
- Allowed
- Pet Size
- Large (61-100 Lbs.)
- Flood Zone Code
- X
- Parcel ID
- 11-21-29-521-0000-1100
- Legal Description
- 11-21-29-521-0000-1100
Mortgage Calculator
Listing courtesy of LOCAL CHOICE REALTY LLC. Selling Office: REALTY 100.
StellarMLS is the source of this information via Internet Data Exchange Program. All listing information is deemed reliable but not guaranteed and should be independently verified through personal inspection by appropriate professionals. Listings displayed on this website may be subject to prior sale or removal from sale. Availability of any listing should always be independently verified. Listing information is provided for consumer personal, non-commercial use, solely to identify potential properties for potential purchase. All other use is strictly prohibited and may violate relevant federal and state law. Data last updated on



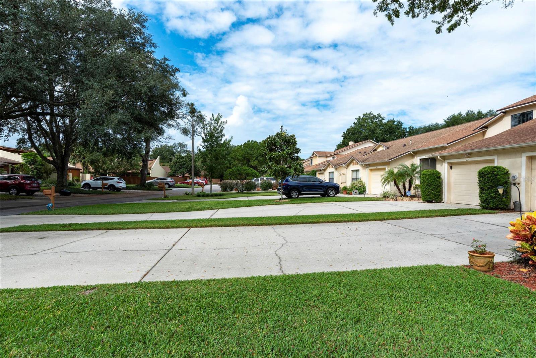
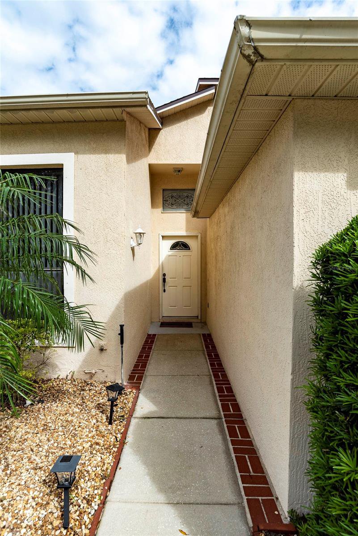
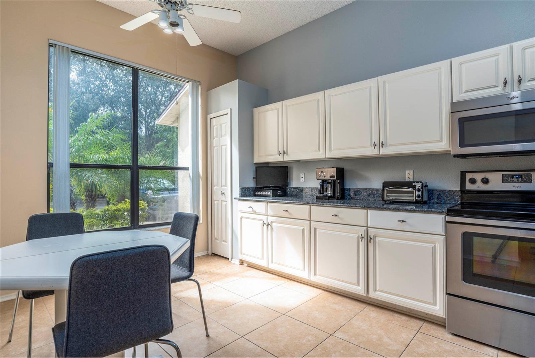
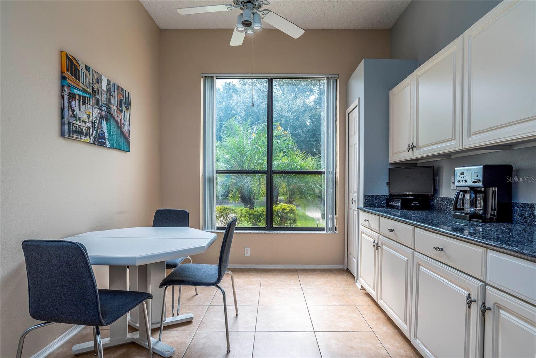




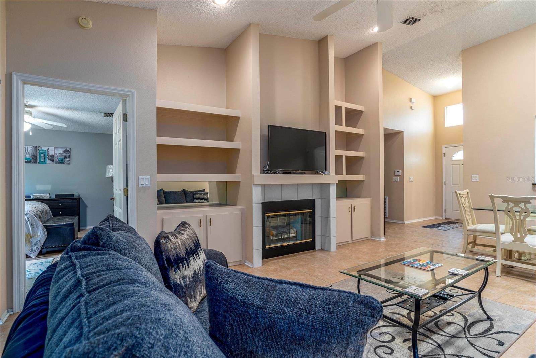

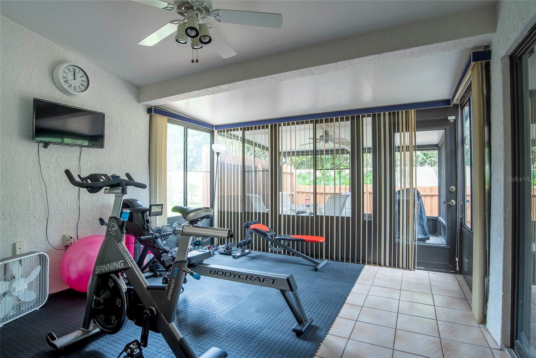
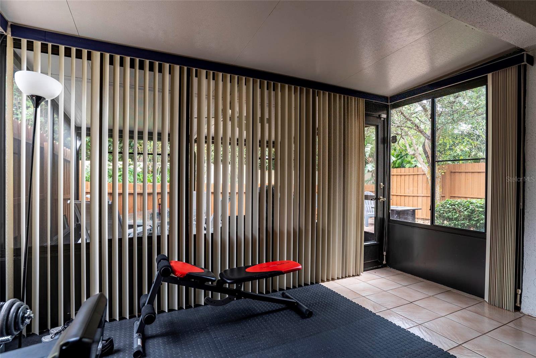

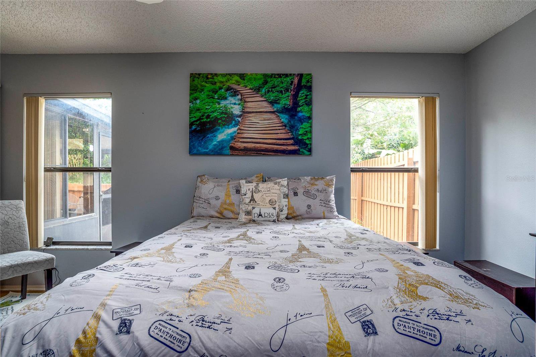

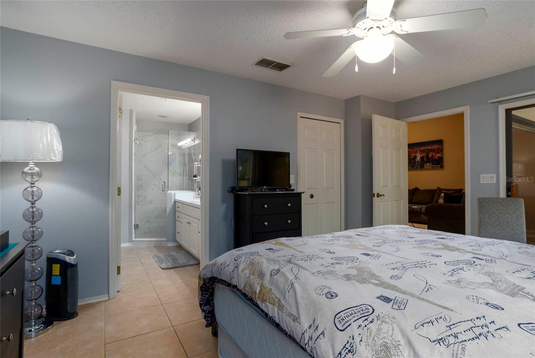
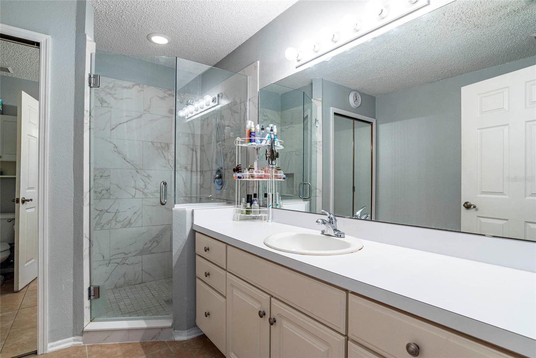
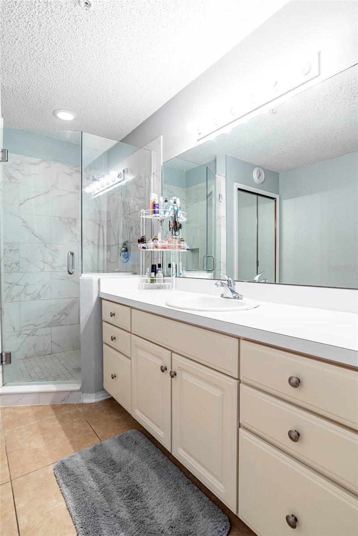
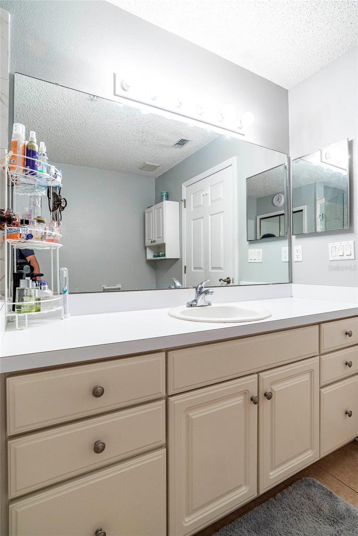
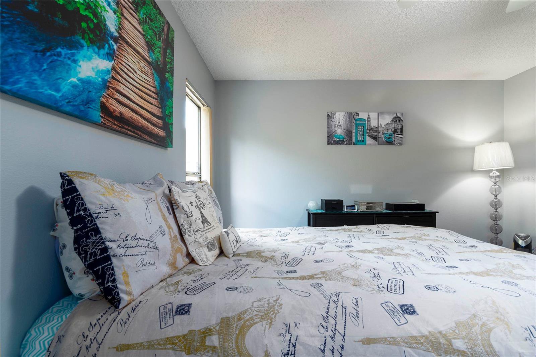


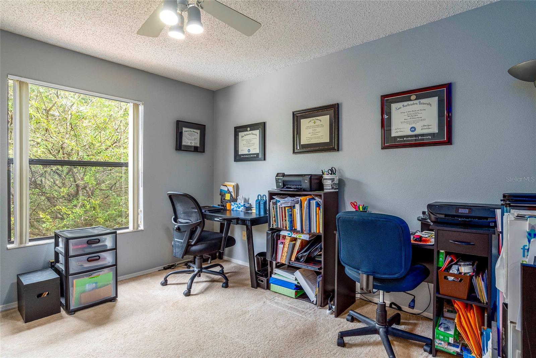
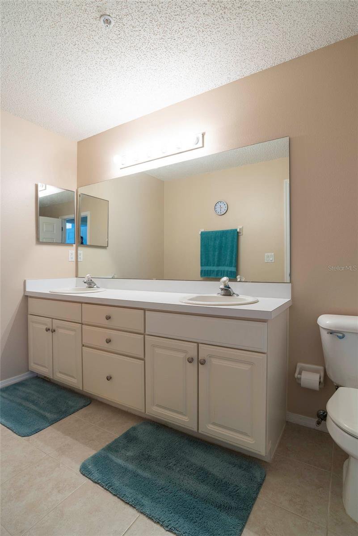

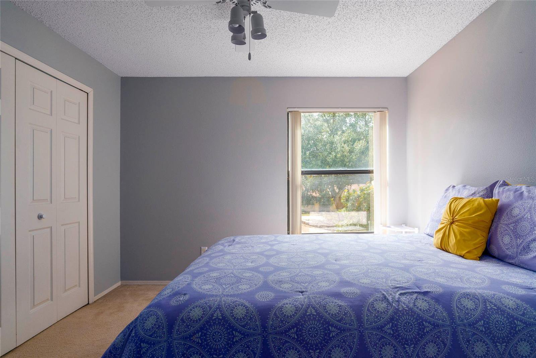

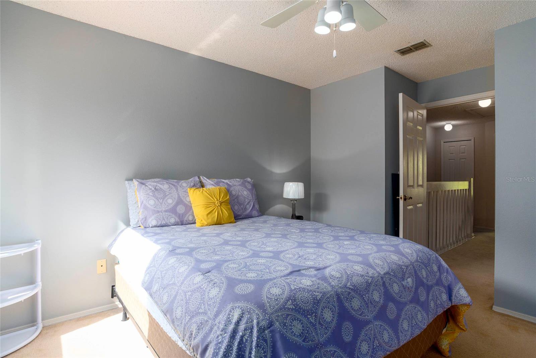


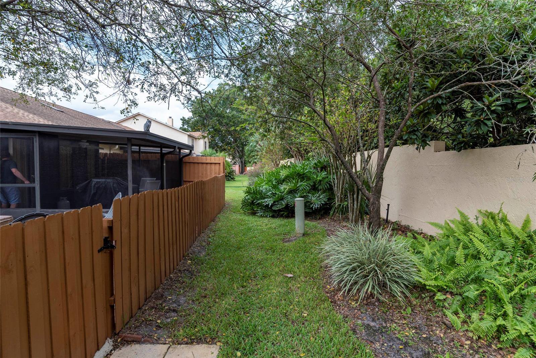





/t.realgeeks.media/thumbnail/iffTwL6VZWsbByS2wIJhS3IhCQg=/fit-in/300x0/u.realgeeks.media/livebythegulf/web_pages/l2l-banner_800x134.jpg)