23261 Lehigh Avenue, Port Charlotte, FL 33954
- $461,500
- 3
- BD
- 2
- BA
- 2,155
- SqFt
- List Price
- $461,500
- Status
- Active
- Days on Market
- 31
- Price Change
- ▼ $2,500 1713236141
- MLS#
- O6191176
- Property Style
- Single Family
- Architectural Style
- Contemporary, Ranch
- Year Built
- 1995
- Bedrooms
- 3
- Bathrooms
- 2
- Living Area
- 2,155
- Lot Size
- 10,000
- Acres
- 0.23
- Total Acreage
- 0 to less than 1/4
- Legal Subdivision Name
- Port Charlotte Sec 015
- Community Name
- Port Charlotte
- MLS Area Major
- Port Charlotte
Property Description
FULLY FURNISHED + $10,000 CREDIT FROM SELLER TO BE USED TOWARDS BUYER CLOSING COSTS/POINTS/ETC. Perfect for short term rental (ready for immediate cashflow) or for your new personal residence. This impeccably maintained 3-bedroom, 2-bathroom POOL HOME is Florida living at its finest. Boasting a split floor plan and vaulted ceilings, this charming home offers both comfort and style throughout. Upon entering, you'll be greeted by an inviting interior featuring an updated kitchen adorned with updated kitchen cabinetry, granite countertops and stainless steel appliances. Enjoy meals in the separate dining room, cozy breakfast nook, or at the convenient breakfast bar. The master bedroom serves as a peaceful sanctuary, complete with its own ensuite bath featuring dual sinks, a luxurious jetted tub, and a walk-in shower. Two walk-in closets provide ample storage space, ensuring optimal organization. Outside, a screened lanai opens to a private pool area, offering the perfect setting for outdoor relaxation and entertaining. With three sets of sliders seamlessly connecting indoor and outdoor spaces, hosting gatherings is a breeze. Additional features include a fenced backyard, city water/sewer, and an air-conditioned garage with a finished floor. Conveniently located just minutes from shopping, dining, schools, parks, and major highways, this turn-key home offers the perfect blend of comfort and convenience. Don't miss your opportunity to make this slice of paradise yours—schedule your showing today!
Additional Information
- Taxes
- $5166
- Minimum Lease
- No Minimum
- Community Features
- No Deed Restriction
- Property Description
- One Story
- Zoning
- RSF3.5
- Interior Layout
- Cathedral Ceiling(s), Ceiling Fans(s), Eat-in Kitchen, Open Floorplan, Primary Bedroom Main Floor, Solid Surface Counters, Split Bedroom, Vaulted Ceiling(s), Walk-In Closet(s)
- Interior Features
- Cathedral Ceiling(s), Ceiling Fans(s), Eat-in Kitchen, Open Floorplan, Primary Bedroom Main Floor, Solid Surface Counters, Split Bedroom, Vaulted Ceiling(s), Walk-In Closet(s)
- Floor
- Ceramic Tile, Laminate
- Appliances
- Dishwasher, Disposal, Dryer, Microwave, Range, Refrigerator, Washer
- Utilities
- Public
- Heating
- Central
- Air Conditioning
- Central Air
- Exterior Construction
- Block, Stucco
- Exterior Features
- Lighting, Other, Rain Gutters, Sliding Doors
- Roof
- Shingle
- Foundation
- Slab
- Pool
- Private
- Pool Type
- Gunite, In Ground, Screen Enclosure
- Garage Carport
- 2 Car Garage
- Garage Spaces
- 2
- Elementary School
- Liberty Elementary
- Middle School
- Murdock Middle
- High School
- Port Charlotte High
- Flood Zone Code
- X
- Parcel ID
- 402201379008
- Legal Description
- PCH 015 1559 0017 PORT CHARLOTTE SEC15 BLK1559 LT 17 203/475 653/172 698/1859 1380/932 1568/293 3062/647 DC3626/1062-WG 3972/38 4197/887 4634/1216 4814/1255
Mortgage Calculator
Listing courtesy of REAL BROKER, LLC.
StellarMLS is the source of this information via Internet Data Exchange Program. All listing information is deemed reliable but not guaranteed and should be independently verified through personal inspection by appropriate professionals. Listings displayed on this website may be subject to prior sale or removal from sale. Availability of any listing should always be independently verified. Listing information is provided for consumer personal, non-commercial use, solely to identify potential properties for potential purchase. All other use is strictly prohibited and may violate relevant federal and state law. Data last updated on


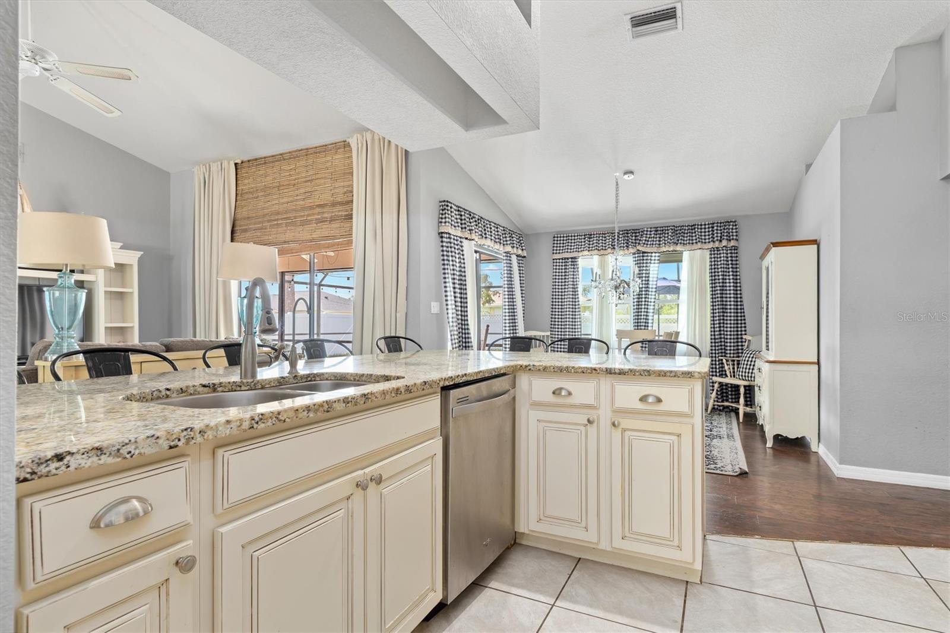



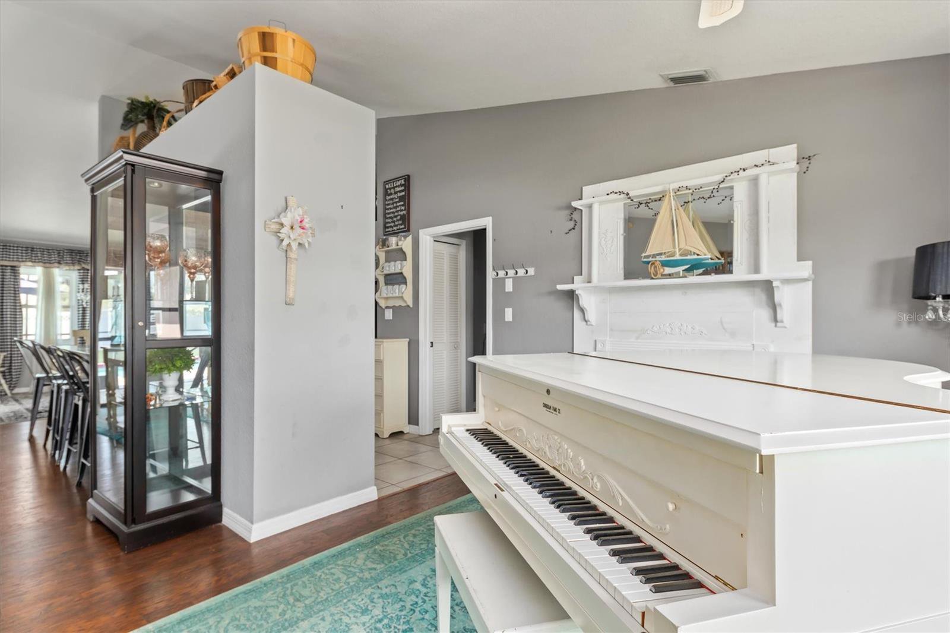
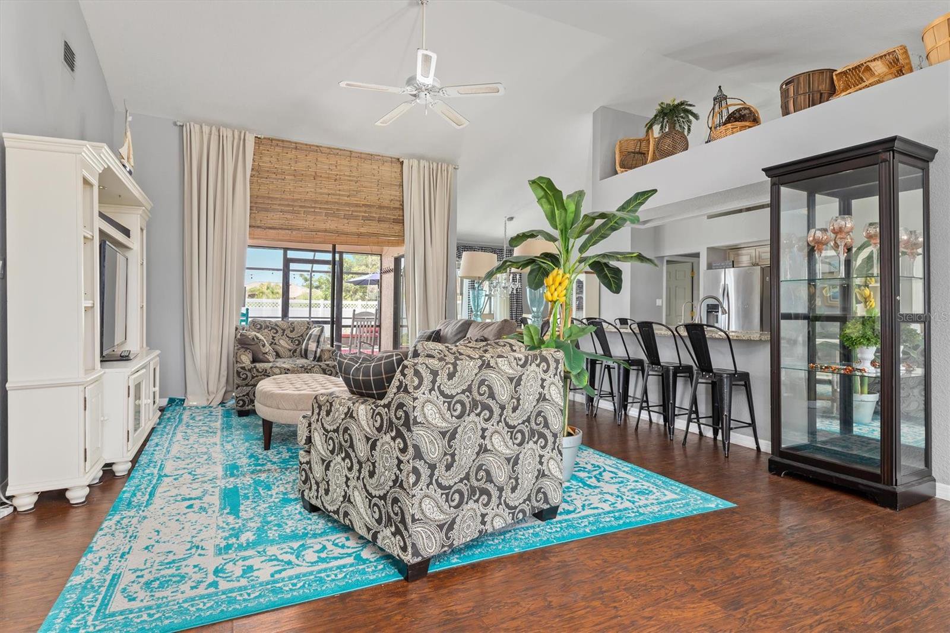



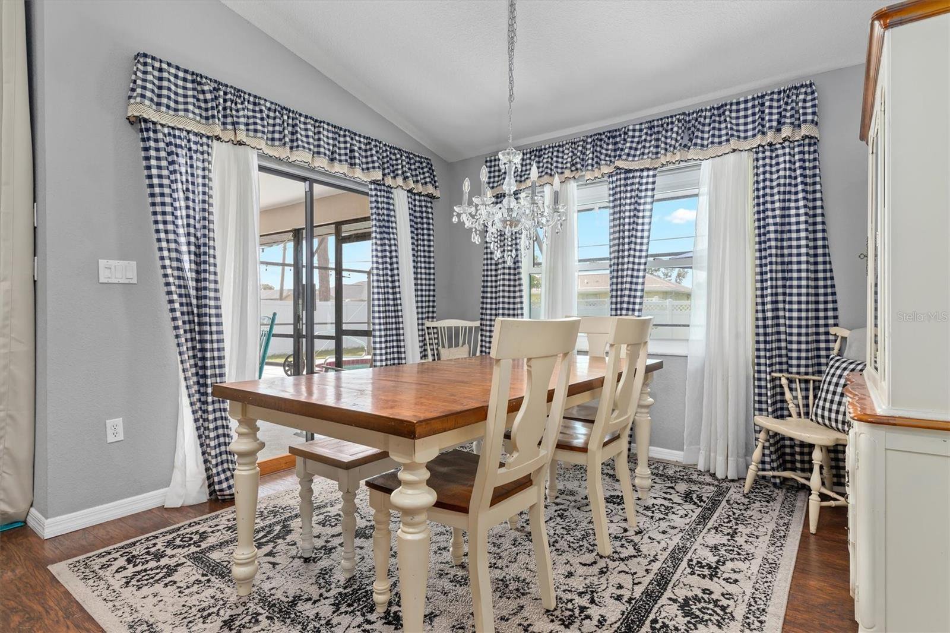





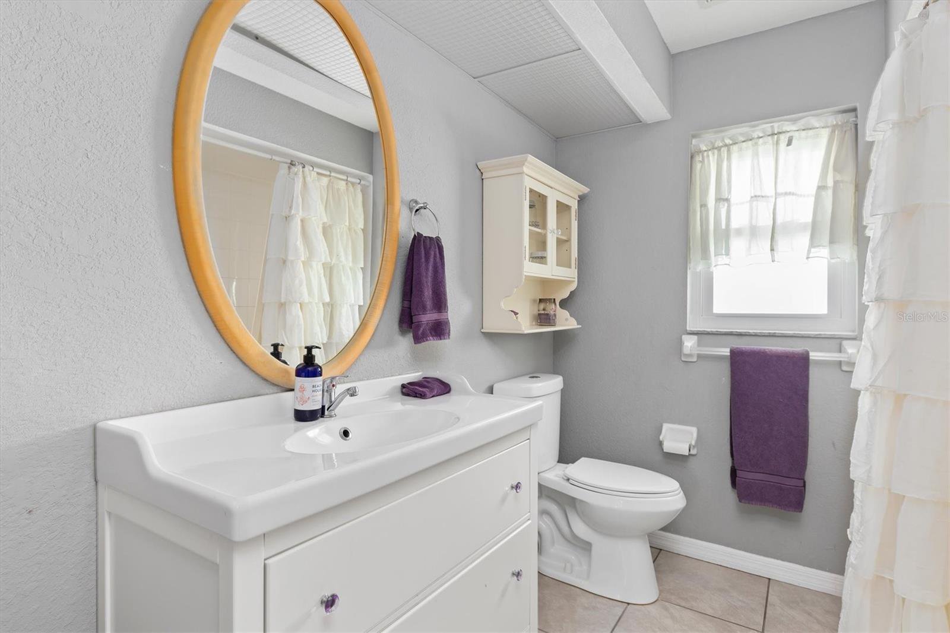

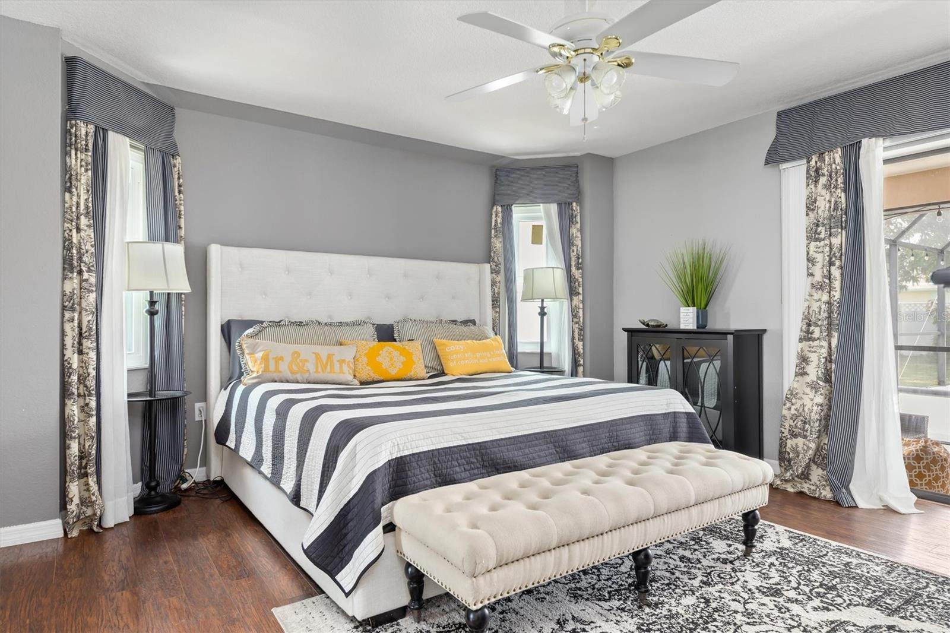













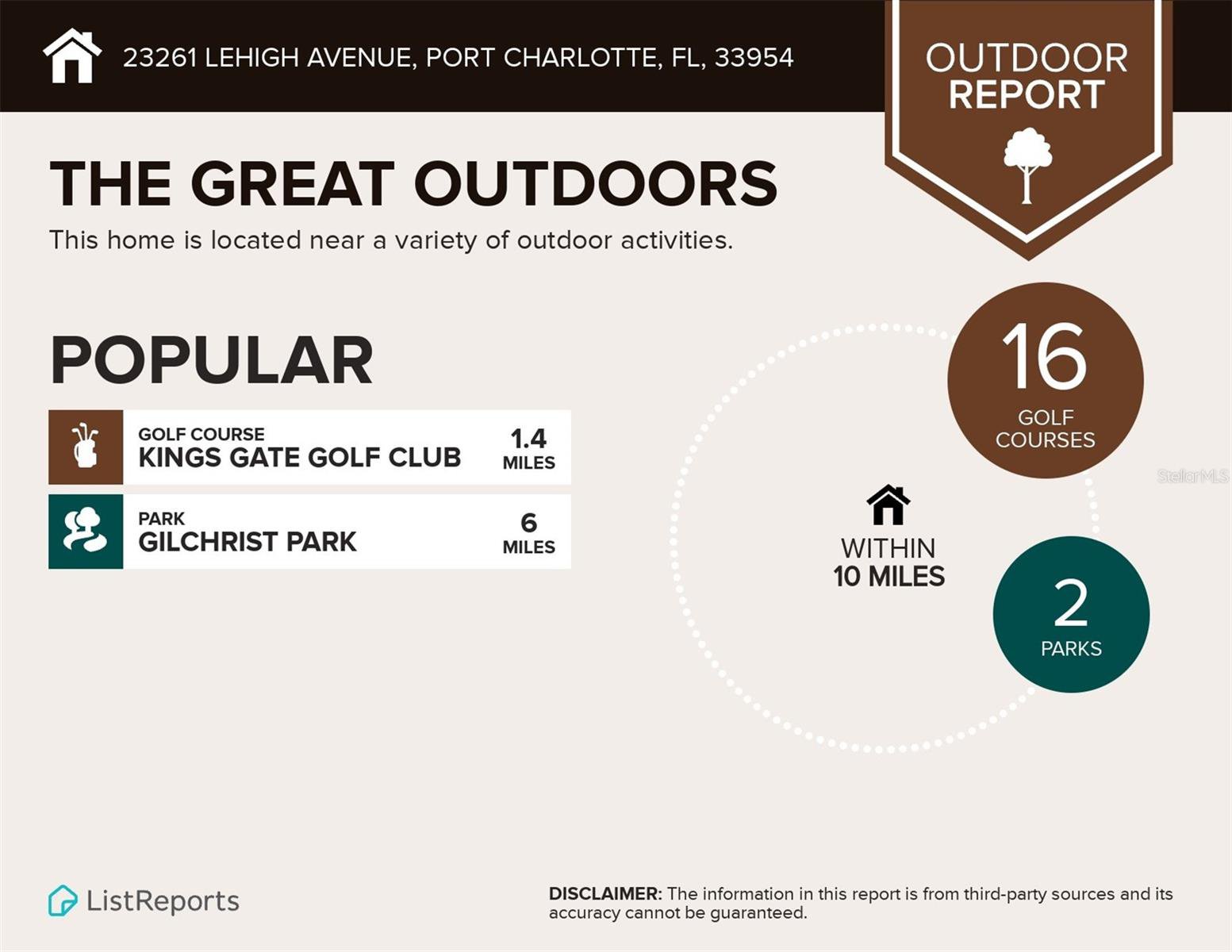


/t.realgeeks.media/thumbnail/iffTwL6VZWsbByS2wIJhS3IhCQg=/fit-in/300x0/u.realgeeks.media/livebythegulf/web_pages/l2l-banner_800x134.jpg)