1790 12th Street, Orange City, FL 32763
- $349,900
- 3
- BD
- 2
- BA
- 1,550
- SqFt
- List Price
- $349,900
- Status
- Pending
- Days on Market
- 14
- MLS#
- O6191040
- Property Style
- Single Family
- Year Built
- 2020
- Bedrooms
- 3
- Bathrooms
- 2
- Living Area
- 1,550
- Lot Size
- 10,000
- Acres
- 0.23
- Total Acreage
- 0 to less than 1/4
- Legal Subdivision Name
- West Highlands
- MLS Area Major
- Orange City
Property Description
Under contract-accepting backup offers. USDA-APPROVED PROPERTY***BUY WITH 0% DOWN! Set in the tranquil WEST HIGHLANDS neighborhood of VOLUSIA COUNTY, this home is positioned on a spacious 100x100 lot, providing a delightful living environment. Step inside to discover an open and welcoming design, highlighted by tall 9-FOOT CEILINGS and 8-FOOT DOORS, which enhance the sense of SPACE and OPENNESS. The home's MODERN aesthetic, characterized by earthy tones and low-maintenance laminate flooring, offers both style and practicality. The kitchen is a focal point for culinary enthusiasts, equipped with LARGE 42-INCH CABINETS that feature SOFT-CLOSE mechanisms, ELEGANT GRANITE countertops, and a striking CENTER ISLAND. This home also includes ALL the KITCHEN APPLIANCES, such as a refrigerator, microwave, stove, and dishwasher, ready to support your cooking adventures, plus a WASHER and DRYER. The main bedroom serves as a peaceful retreat. It is spacious and has a generous WALK-IN CLOSET, refined TRAY CEILINGS adorned with CROW MOLDING, and soft recessed lighting. Additionally, the home includes a thoughtfully designed lighting scheme and a convenient laundry room with plenty of storage space. Agnew Corporation, a builder with a longstanding reputation in Volusia County, built it. This modern home encompasses 3 BEDROOM, 2 BATHROOM, and a 2-CAR GARAGE, spread across 1,535 sqft of living space on a 0.23-ACRE corner lot. It's an invitation to experience a lifestyle of modern elegance and convenience in a beautifully crafted residence. SCHEDULE YOUR PRIVATE SHOWING TODAY!
Additional Information
- Taxes
- $3535
- Minimum Lease
- No Minimum
- Community Features
- No Deed Restriction
- Property Description
- One Story
- Zoning
- 01R4
- Interior Layout
- Ceiling Fans(s), High Ceilings, Kitchen/Family Room Combo, Open Floorplan, Walk-In Closet(s)
- Interior Features
- Ceiling Fans(s), High Ceilings, Kitchen/Family Room Combo, Open Floorplan, Walk-In Closet(s)
- Floor
- Laminate
- Appliances
- Convection Oven, Dishwasher, Disposal, Dryer, Microwave, Refrigerator, Washer
- Utilities
- Cable Available, Electricity Available
- Heating
- Central
- Air Conditioning
- Central Air
- Exterior Construction
- Block
- Exterior Features
- Balcony, Rain Gutters
- Roof
- Shingle
- Foundation
- Slab
- Pool
- No Pool
- Garage Carport
- 2 Car Garage
- Garage Spaces
- 2
- Flood Zone Code
- X
- Parcel ID
- 8004-02-01-0210
- Legal Description
- LOTS 21 TO 24 INC BLK 101 WEST HIGHLANDS MB 6 PG 220 MB 21 PGS 173-178 INC PER OR 3831 PG 1176 PER OR 7879 PG 4394
Mortgage Calculator
Listing courtesy of META ONE REALTY GROUP LLC.
StellarMLS is the source of this information via Internet Data Exchange Program. All listing information is deemed reliable but not guaranteed and should be independently verified through personal inspection by appropriate professionals. Listings displayed on this website may be subject to prior sale or removal from sale. Availability of any listing should always be independently verified. Listing information is provided for consumer personal, non-commercial use, solely to identify potential properties for potential purchase. All other use is strictly prohibited and may violate relevant federal and state law. Data last updated on


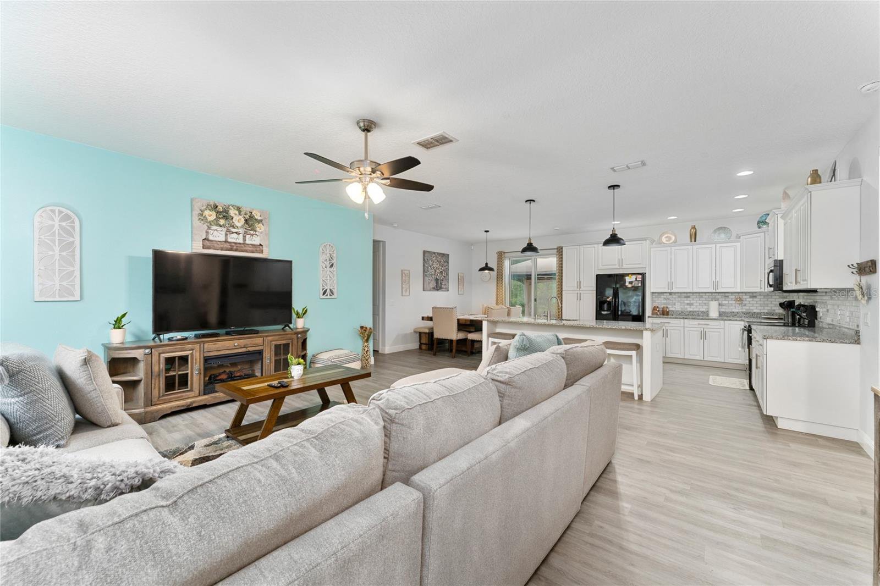

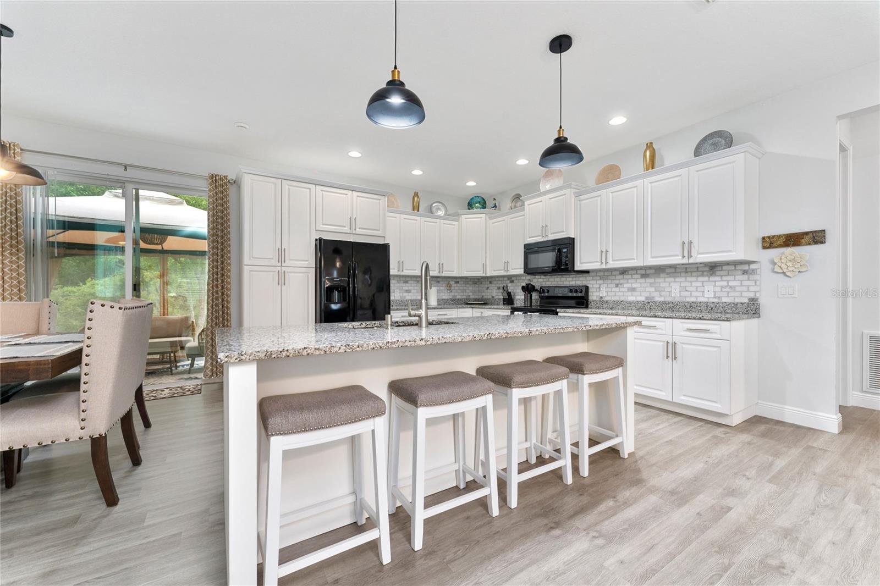

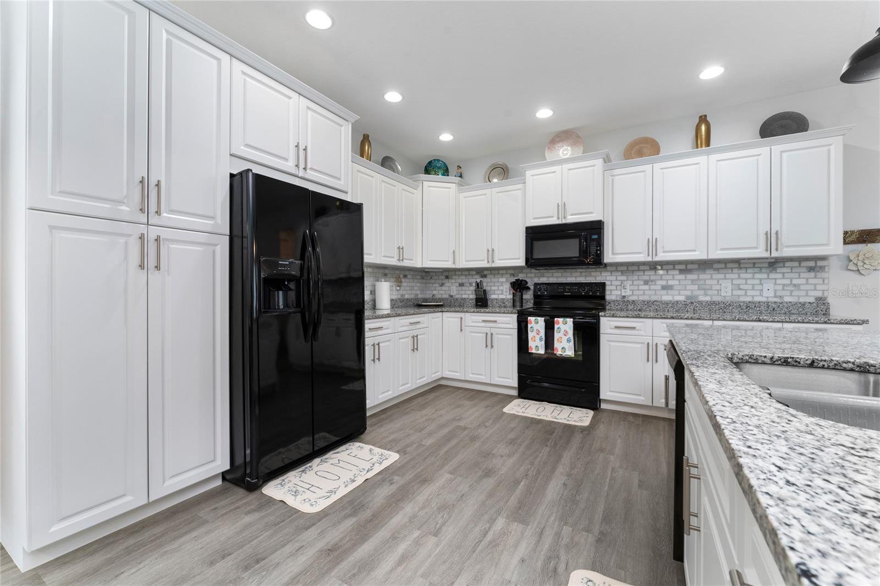
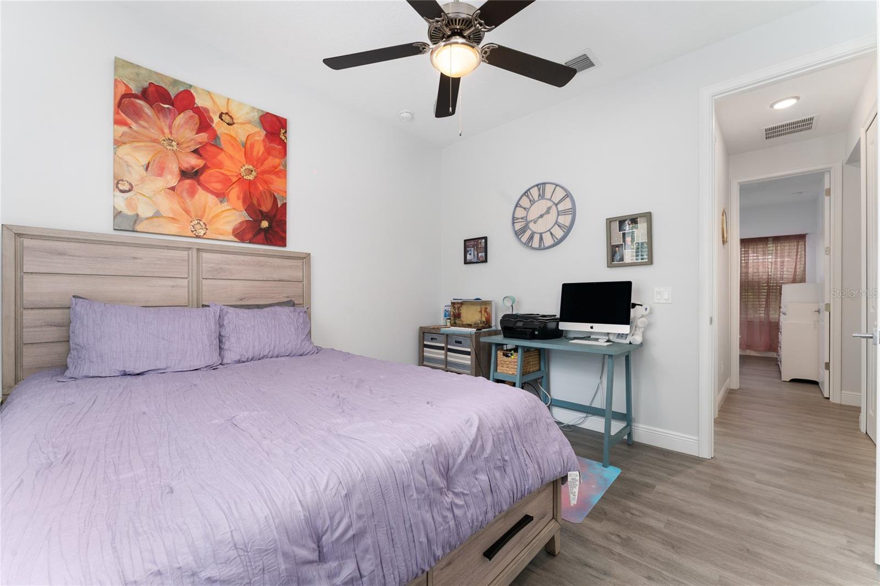

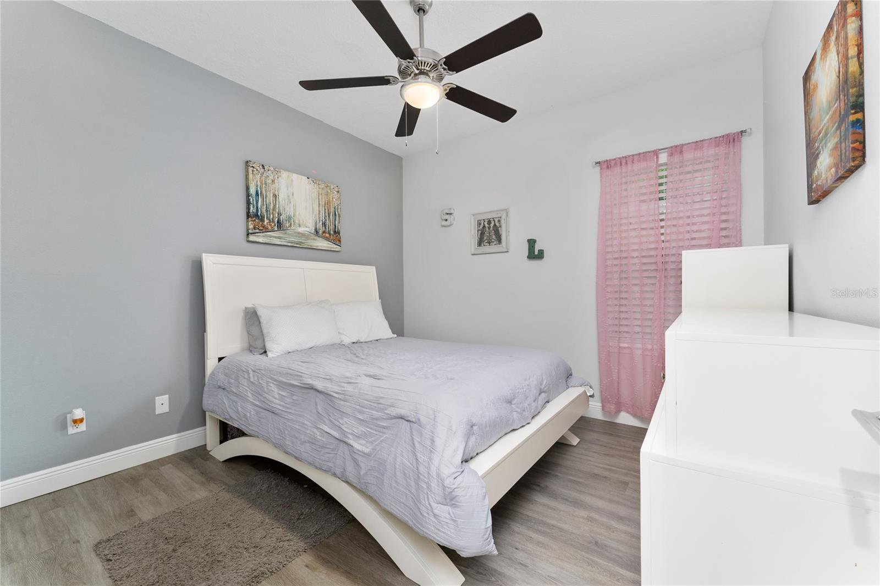
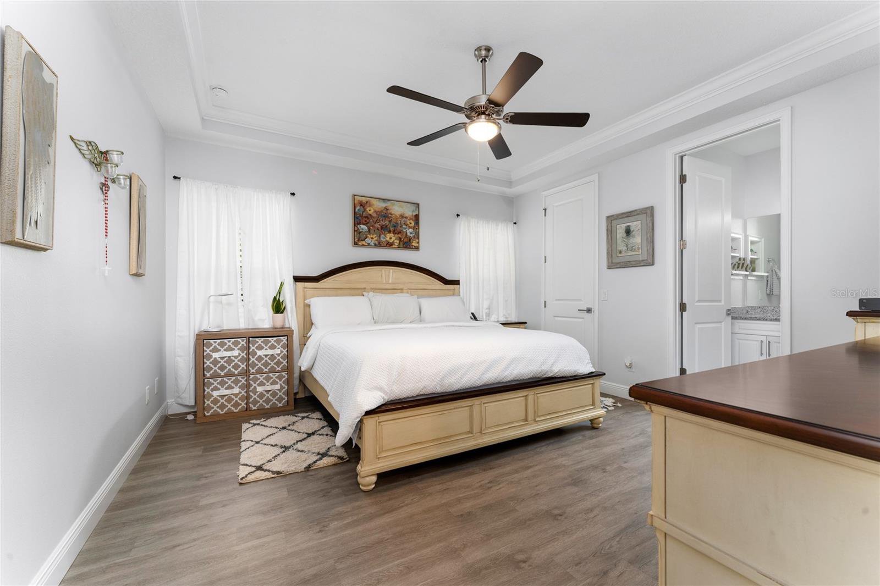



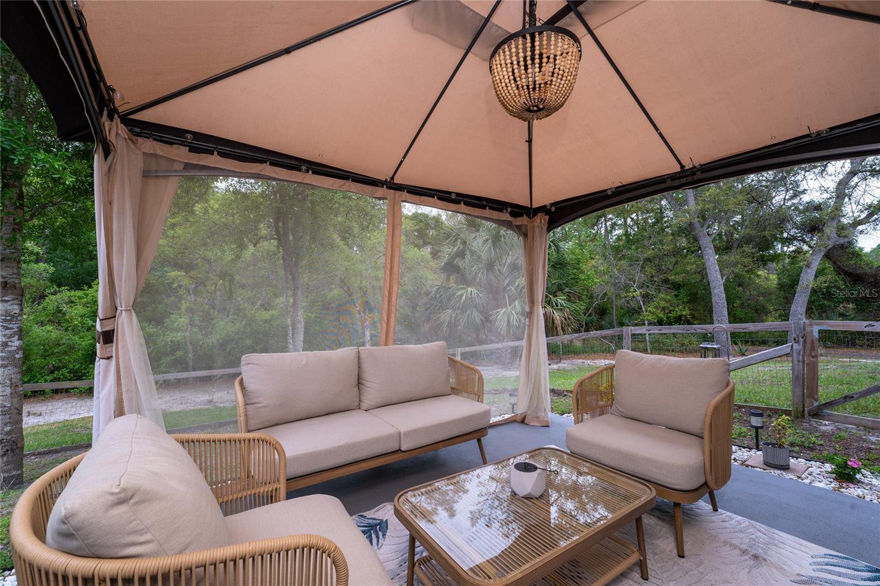

/t.realgeeks.media/thumbnail/iffTwL6VZWsbByS2wIJhS3IhCQg=/fit-in/300x0/u.realgeeks.media/livebythegulf/web_pages/l2l-banner_800x134.jpg)