1346 Brenway Drive, Mascotte, FL 34753
- $365,000
- 4
- BD
- 2
- BA
- 1,842
- SqFt
- List Price
- $365,000
- Status
- Active
- Days on Market
- 17
- MLS#
- O6191036
- Property Style
- Single Family
- Year Built
- 2021
- Bedrooms
- 4
- Bathrooms
- 2
- Living Area
- 1,842
- Lot Size
- 10,564
- Acres
- 0.24
- Total Acreage
- 0 to less than 1/4
- Legal Subdivision Name
- Lake Jackson Rdg Ph 5
- MLS Area Major
- Mascotte
Property Description
Welcome to your dream homem in the desirable Lake Jackson Ridge subdivision! This modern 4 bedroom 2 bath home offers peace of mind and contemporary living with only a 2 year old roof, HVAC and water heater. The tile flooring throughout the living area provides both elegance and easy maintenance while the bedrooms are carpeted for cozy comfort. The kitchen is a chef's delight with granite countertops and stainless steel appliances with an open view of the dining and family room. The spacious primary bathroom features dual vanity sinks and a separate tub and shower for relaxation and convenience. step out on the back covered lanai through the sliding glass doors and enjoy a peaceful evening relaxing. Located just 45 minute drive from the excitement of central Florida theme parks, dining, shopping and all the entertainment the area has to offer! Don't miss this incredible opportunity!
Additional Information
- Taxes
- $4987
- Minimum Lease
- No Minimum
- HOA Fee
- $330
- HOA Payment Schedule
- Annually
- Community Features
- No Deed Restriction
- Property Description
- One Story
- Zoning
- SFMF
- Interior Layout
- Ceiling Fans(s), Stone Counters, Walk-In Closet(s)
- Interior Features
- Ceiling Fans(s), Stone Counters, Walk-In Closet(s)
- Floor
- Carpet, Tile
- Appliances
- Dishwasher, Electric Water Heater, Microwave, Range, Refrigerator
- Utilities
- Electricity Connected, Water Available, Water Connected
- Heating
- Central
- Air Conditioning
- Central Air
- Exterior Construction
- Block, Stucco
- Exterior Features
- Sidewalk, Sliding Doors
- Roof
- Shingle
- Foundation
- Slab
- Pool
- No Pool
- Garage Carport
- 2 Car Garage
- Garage Spaces
- 2
- Pets
- Allowed
- Flood Zone Code
- X
- Parcel ID
- 10-22-24-0015-000-37900
- Legal Description
- LAKE JACKSON RIDGE PHASE V (FINAL CONSTRUCTION PLAN PHASE V) PB 73 PG 30-32 LOT 379 ORB 5750 PG 1347
Mortgage Calculator
Listing courtesy of MARK SPAIN REAL ESTATE.
StellarMLS is the source of this information via Internet Data Exchange Program. All listing information is deemed reliable but not guaranteed and should be independently verified through personal inspection by appropriate professionals. Listings displayed on this website may be subject to prior sale or removal from sale. Availability of any listing should always be independently verified. Listing information is provided for consumer personal, non-commercial use, solely to identify potential properties for potential purchase. All other use is strictly prohibited and may violate relevant federal and state law. Data last updated on


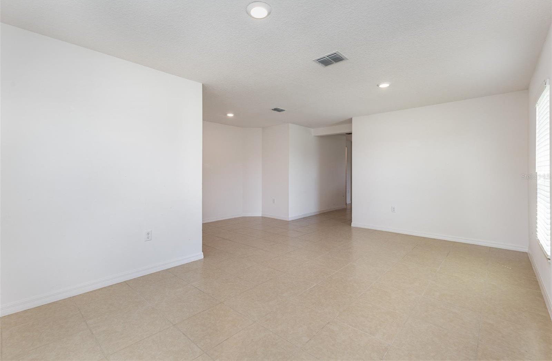
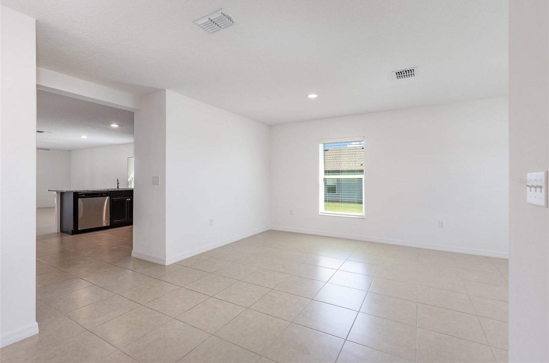
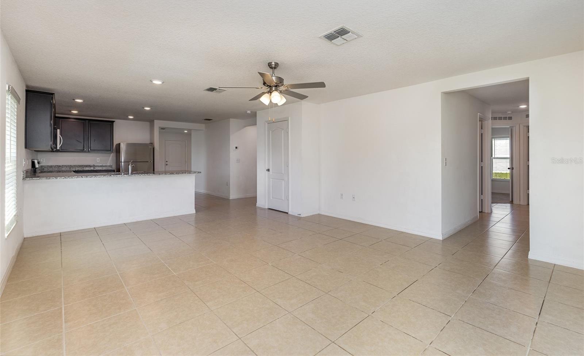


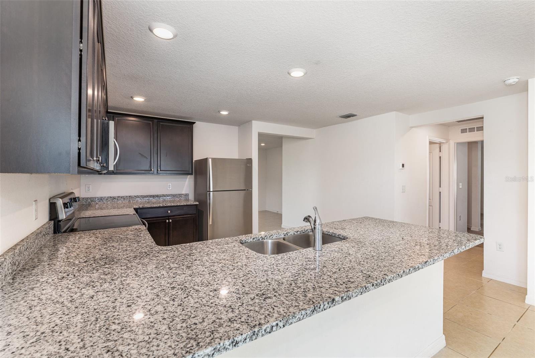

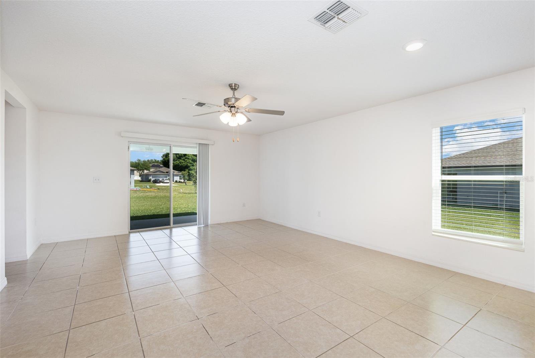
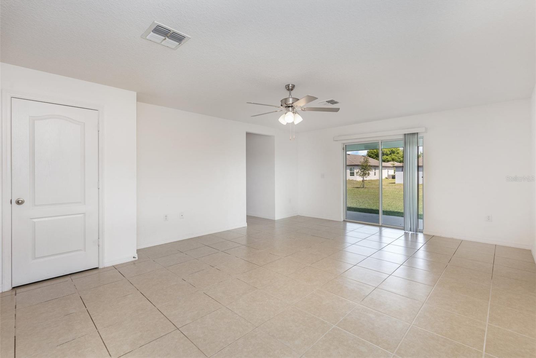
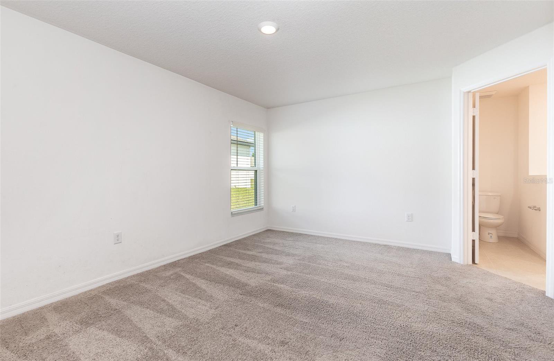


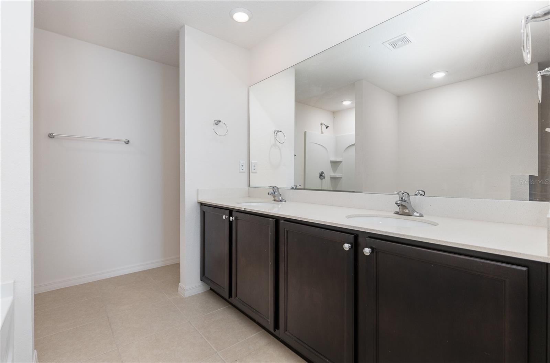
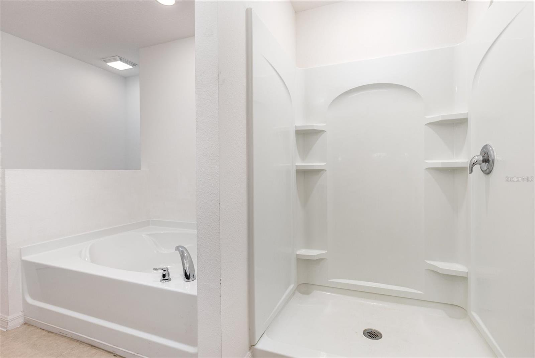


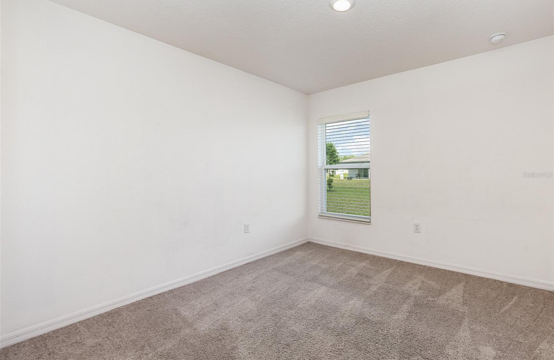
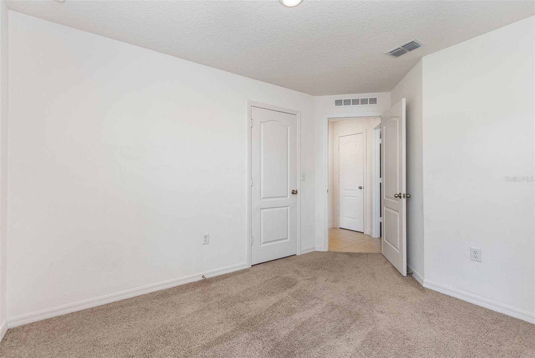
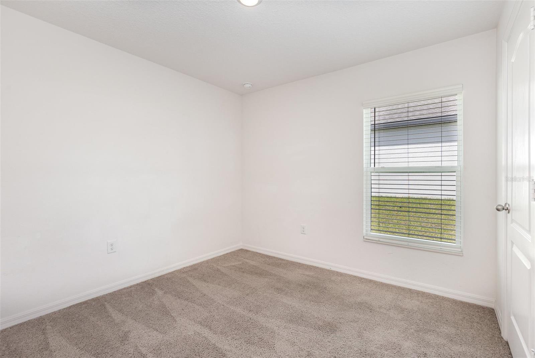
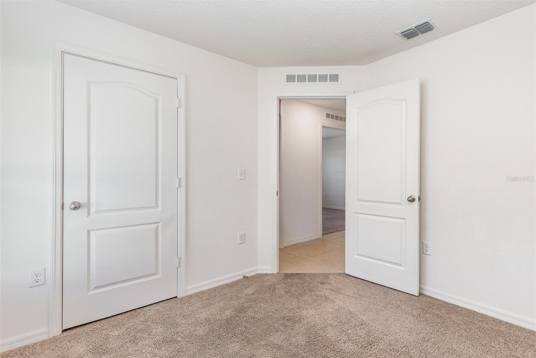

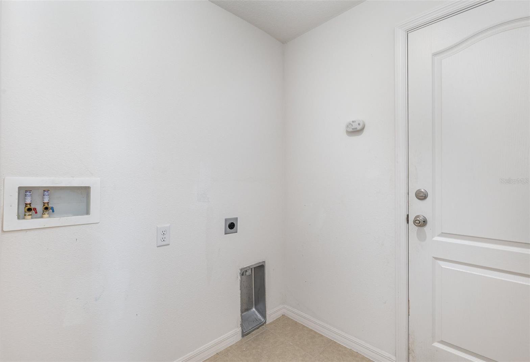
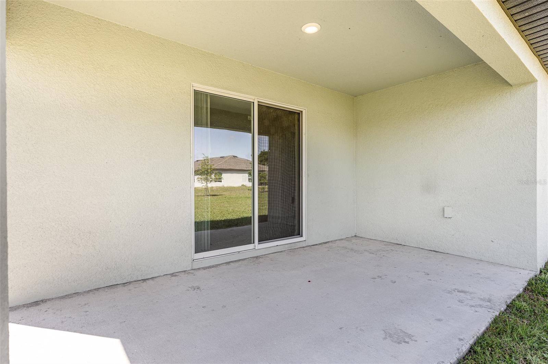

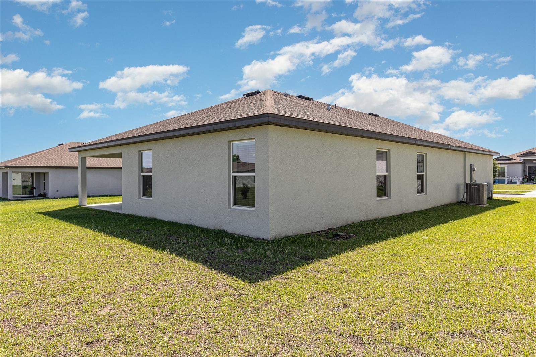
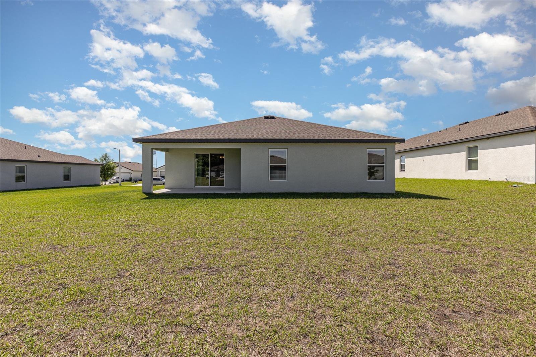
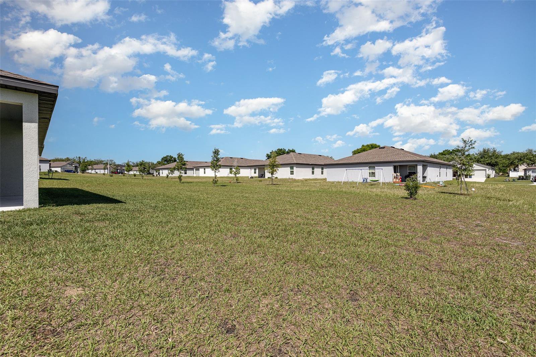


/t.realgeeks.media/thumbnail/iffTwL6VZWsbByS2wIJhS3IhCQg=/fit-in/300x0/u.realgeeks.media/livebythegulf/web_pages/l2l-banner_800x134.jpg)