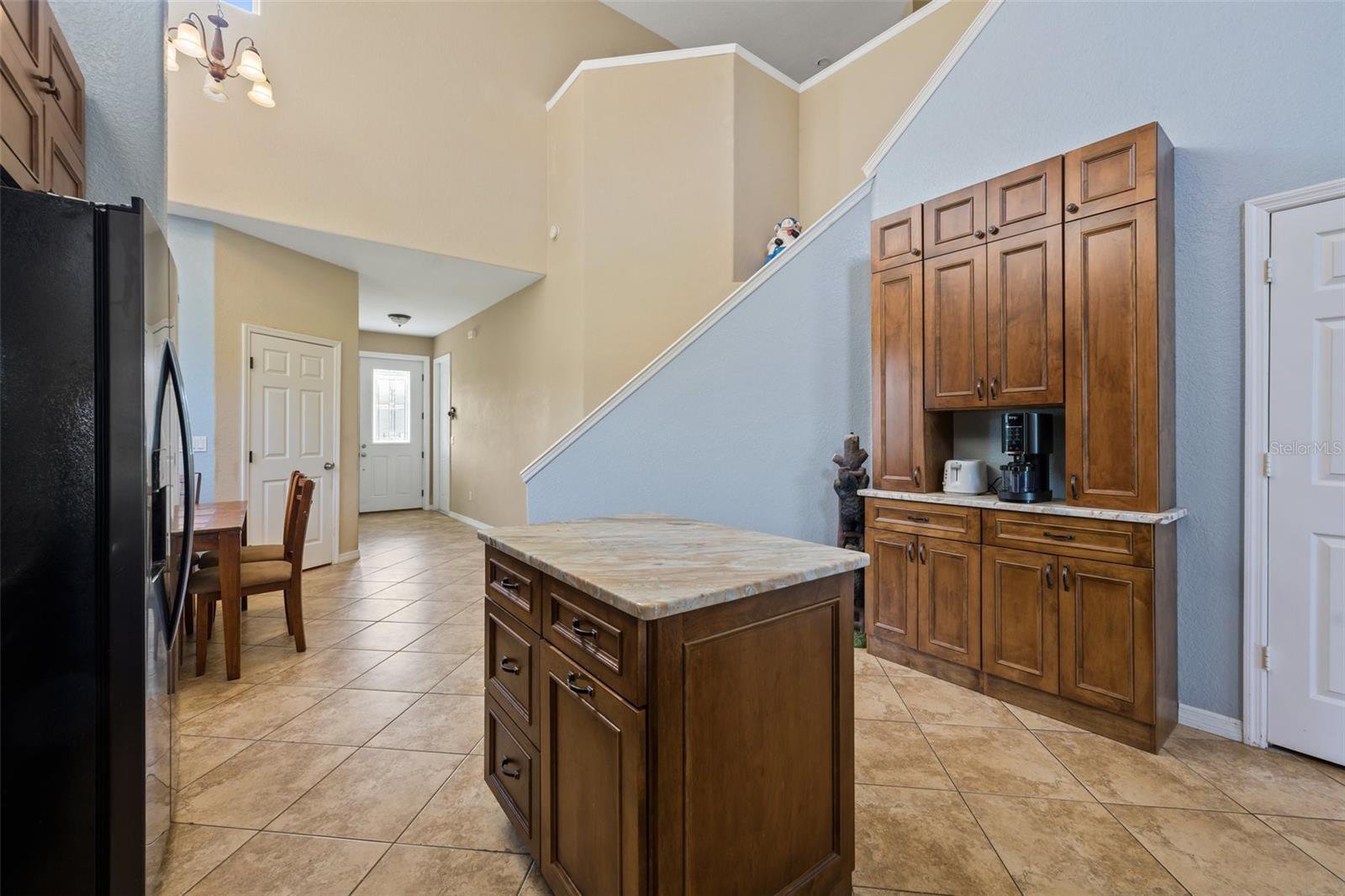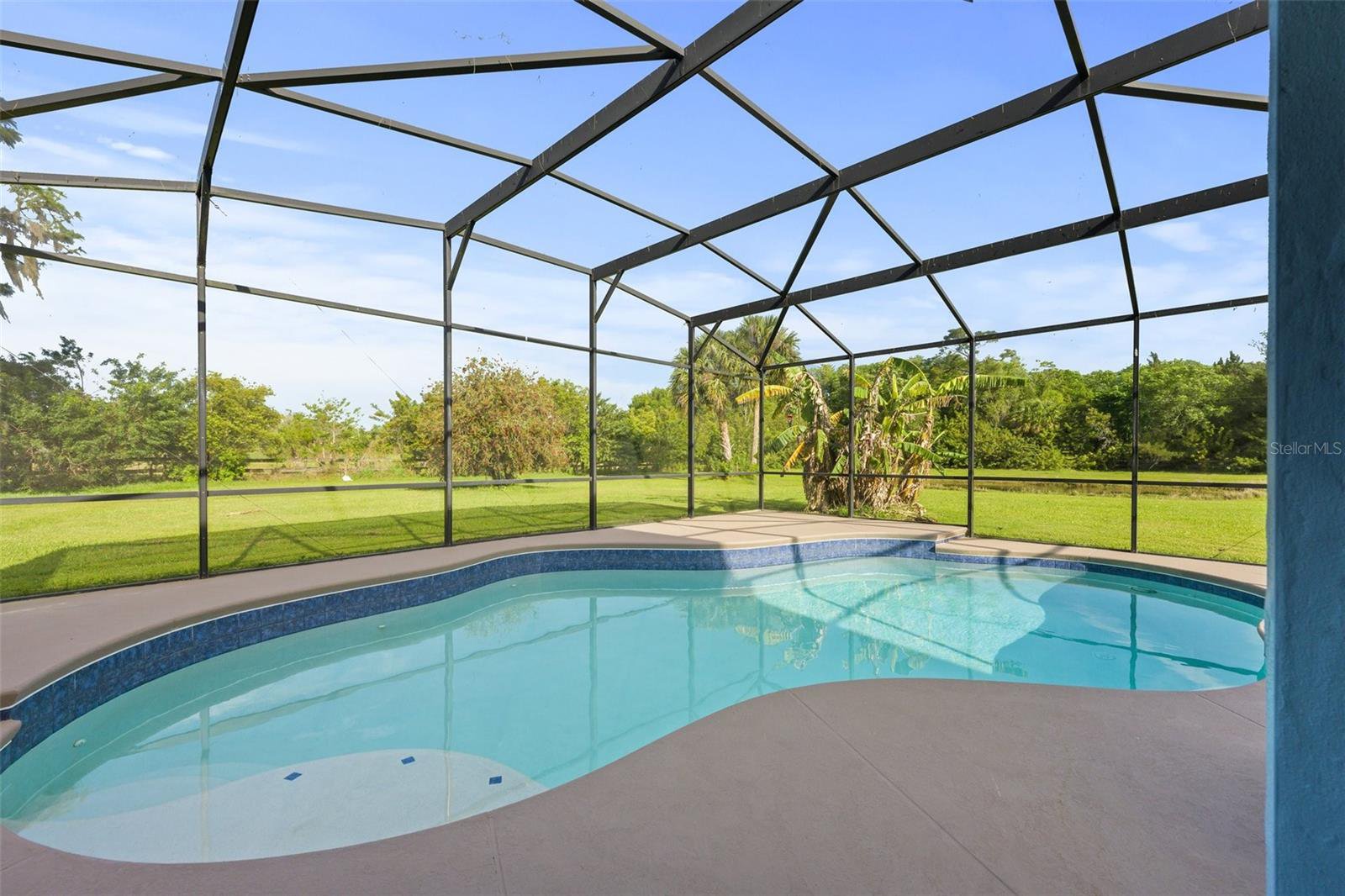2500 E Osceola Road, Geneva, FL 32732
- $689,000
- 4
- BD
- 2.5
- BA
- 2,409
- SqFt
- List Price
- $689,000
- Status
- Active
- Days on Market
- 37
- Price Change
- ▼ $10,000 1713316556
- MLS#
- O6190912
- Property Style
- Single Family
- Year Built
- 2008
- Bedrooms
- 4
- Bathrooms
- 2.5
- Baths Half
- 1
- Living Area
- 2,409
- Lot Size
- 221,285
- Acres
- 5.08
- Total Acreage
- 5 to less than 10
- Legal Subdivision Name
- Osceola Bluff North 5 Acre Dev 45 Parcels
- MLS Area Major
- Geneva
Property Description
Welcome to 2500 East Osceola - your move-in ready dream! This property boasts a two story home, built in 2008, with master downstairs. Upon walking into the home, you will see a stunning "open concept" from the dining room, living room, and kitchen. Upstairs, you have the remaining 3 bedrooms and full bathroom, and storage capabilities at each turn. The outside of this home is a true show-stopper, as well! If you're looking for the perfect outdoor retreat, look no further. With a salt-water HEATED pool, large covered patio, and lounging area this home is perfect for your days of relaxation. Enjoy stunning views over your pond from the front porch, or even watching the deer and birds go by throughout the rest of your 5 lush acres of land. Added bonus? No HOA & off a paved road! If you're looking for a tranquil and beautiful place to plant your roots, then come see 2500 East Osceola, the house that you can call home!
Additional Information
- Taxes
- $4155
- Minimum Lease
- No Minimum
- Location
- Cleared, Farm, Pasture, Paved, Zoned for Horses
- Community Features
- No Deed Restriction
- Property Description
- Two Story
- Zoning
- A-5
- Interior Layout
- High Ceilings, Kitchen/Family Room Combo, Living Room/Dining Room Combo, Open Floorplan, Primary Bedroom Main Floor, Stone Counters, Walk-In Closet(s)
- Interior Features
- High Ceilings, Kitchen/Family Room Combo, Living Room/Dining Room Combo, Open Floorplan, Primary Bedroom Main Floor, Stone Counters, Walk-In Closet(s)
- Floor
- Carpet, Ceramic Tile, Other, Wood
- Appliances
- Cooktop, Dishwasher, Microwave, Range, Range Hood
- Utilities
- Electricity Available, Electricity Connected, Private, Solar
- Heating
- Central
- Air Conditioning
- Central Air
- Exterior Construction
- Stucco
- Exterior Features
- French Doors
- Roof
- Shingle
- Foundation
- Slab
- Pool
- Private
- Pool Type
- Heated, In Ground, Salt Water, Screen Enclosure, Solar Heat
- Garage Carport
- 2 Car Garage
- Garage Spaces
- 2
- Water View
- Pond
- Water Access
- Pond
- Water Frontage
- Pond
- Pets
- Allowed
- Pet Size
- Extra Large (101+ Lbs.)
- Flood Zone Code
- X
- Parcel ID
- 36-19-32-3AD-0040-0000
- Legal Description
- SEC 36 TWP 19S RGE 32E BEG 637.72 FT S & 1903.66 FT E OF N W COR OF S 1/2 OF NE 1/4 RUN E 591.64 FT S 2 DEG 11 MIN 37 SEC W 380.37 FT W 574.80 FT N 380 FT TO BEG
Mortgage Calculator
Listing courtesy of RE/MAX TOWN & COUNTRY REALTY.
StellarMLS is the source of this information via Internet Data Exchange Program. All listing information is deemed reliable but not guaranteed and should be independently verified through personal inspection by appropriate professionals. Listings displayed on this website may be subject to prior sale or removal from sale. Availability of any listing should always be independently verified. Listing information is provided for consumer personal, non-commercial use, solely to identify potential properties for potential purchase. All other use is strictly prohibited and may violate relevant federal and state law. Data last updated on























/t.realgeeks.media/thumbnail/iffTwL6VZWsbByS2wIJhS3IhCQg=/fit-in/300x0/u.realgeeks.media/livebythegulf/web_pages/l2l-banner_800x134.jpg)