502 Via Del Oro Drive Unit 205, Altamonte Springs, FL 32714
- $275,000
- 2
- BD
- 2
- BA
- 1,350
- SqFt
- List Price
- $275,000
- Status
- Active
- Days on Market
- 33
- Price Change
- ▼ $10,000 1713492259
- MLS#
- O6190651
- Property Style
- Condo
- Architectural Style
- Mediterranean
- Year Built
- 1987
- Bedrooms
- 2
- Bathrooms
- 2
- Living Area
- 1,350
- Building Name
- 205
- Monthly Condo Fee
- 609
- Legal Subdivision Name
- La Vita Condo Ph 2
- MLS Area Major
- Altamonte Springs West/Forest City
Property Description
From the moment you drive into this mediterranean inspired community through the oak tree canopy you will notice the natural beauty within its gates. Step into the picturesque courtyard and ascend the stairway to your new home! This elegantly remodeled 2/2 condo with a 1 car garage has designer touches throughout! The spacious kitchen welcomes the most discerning chef offering elegant white quartz on the roomy counter tops, a subway tile backsplash, stainless steel appliances, an undermount sink, under-cabinet lighting, and more! Stylish and chic new lighting fixtures and fans make a dazzling statement throughout the home. Specific to the 2nd floor situation, the living room has large windows and soaring ceilings giving this home a larger than life feel. The quality plantation shutters offer a sophisticated charm to the windows and rooms. The exquisite bathrooms have been updated with SO much charm including new plumbing fixtures, solid wood vanities and quartz countertops! The primary suite boasts a large walk-in closet, a spacious shower, and double sink vanity! This condo has a BRAND-NEW ROOF, and this building is phase I of the exterior enhancement project currently commencing in this amazing development which will include a newly built staircase, balcony work, exterior paint, and more! The A/C unit was replaced in February of 2023 making this unit completely updated! The gated La Vita Condo community has a breathtaking tropical pool area featuring a clubhouse/bar making it a dreamy entertaining space. This is truly a remarkable offering in a fantastic area. Schedule your showing appointment today!
Additional Information
- Taxes
- $3138
- Minimum Lease
- No Minimum
- HOA Payment Schedule
- Monthly
- Maintenance Includes
- Common Area Taxes, Pool, Maintenance Structure
- Condo Fees
- $609
- Condo Fees Term
- Monthly
- Other Fees Term
- Monthly
- Location
- Paved
- Community Features
- Association Recreation - Owned, Clubhouse, Community Mailbox, Deed Restrictions, Gated Community - No Guard, Pool, Special Community Restrictions
- Property Description
- One Story, Attached
- Zoning
- R-3
- Interior Layout
- Ceiling Fans(s), High Ceilings, Living Room/Dining Room Combo, PrimaryBedroom Upstairs, Skylight(s), Solid Surface Counters, Solid Wood Cabinets, Thermostat, Vaulted Ceiling(s), Walk-In Closet(s), Window Treatments
- Interior Features
- Ceiling Fans(s), High Ceilings, Living Room/Dining Room Combo, PrimaryBedroom Upstairs, Skylight(s), Solid Surface Counters, Solid Wood Cabinets, Thermostat, Vaulted Ceiling(s), Walk-In Closet(s), Window Treatments
- Floor
- Carpet, Laminate, Tile
- Appliances
- Dishwasher, Disposal, Electric Water Heater, Microwave, Range, Refrigerator
- Utilities
- Cable Connected, Electricity Connected, Public, Sewer Connected, Street Lights
- Heating
- Central, Electric
- Air Conditioning
- Central Air
- Exterior Construction
- Stucco, Wood Frame
- Exterior Features
- Courtyard, Lighting
- Roof
- Tile
- Foundation
- Slab
- Pool
- Community
- Garage Carport
- 1 Car Garage
- Garage Spaces
- 1
- Garage Features
- Garage Door Opener
- Garage Dimensions
- 09X21
- Elementary School
- Forest City Elementary
- Middle School
- Milwee Middle
- High School
- Lyman High
- Pets
- Allowed
- Max Pet Weight
- 35
- Pet Size
- Small (16-35 Lbs.)
- Floor Number
- 2
- Flood Zone Code
- x
- Parcel ID
- 10-21-29-528-1300-2050
- Legal Description
- UNIT 205 BLDG 13 LA VITA CONDO PH 2 PB 38 PGS 8 TO 12
Mortgage Calculator
Listing courtesy of FANNIE HILLMAN & ASSOCIATES.
StellarMLS is the source of this information via Internet Data Exchange Program. All listing information is deemed reliable but not guaranteed and should be independently verified through personal inspection by appropriate professionals. Listings displayed on this website may be subject to prior sale or removal from sale. Availability of any listing should always be independently verified. Listing information is provided for consumer personal, non-commercial use, solely to identify potential properties for potential purchase. All other use is strictly prohibited and may violate relevant federal and state law. Data last updated on


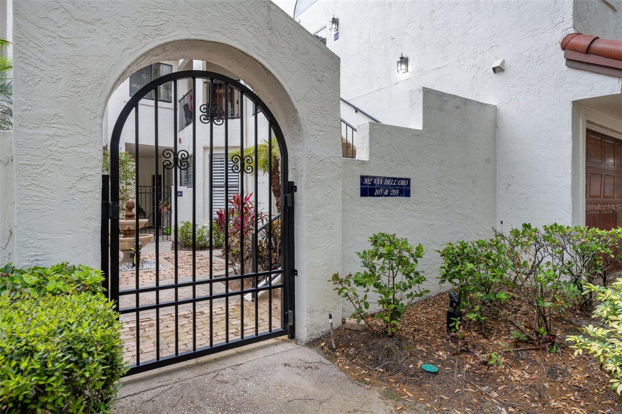
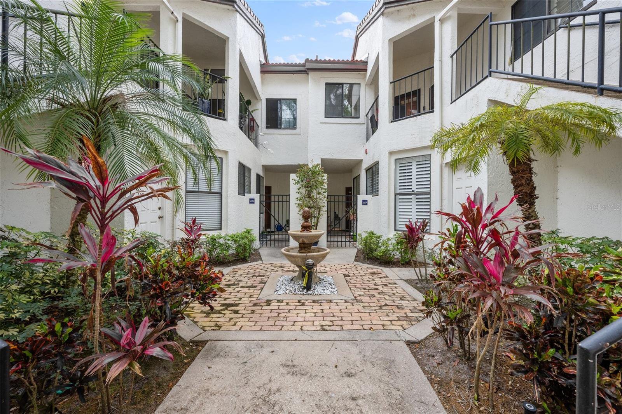
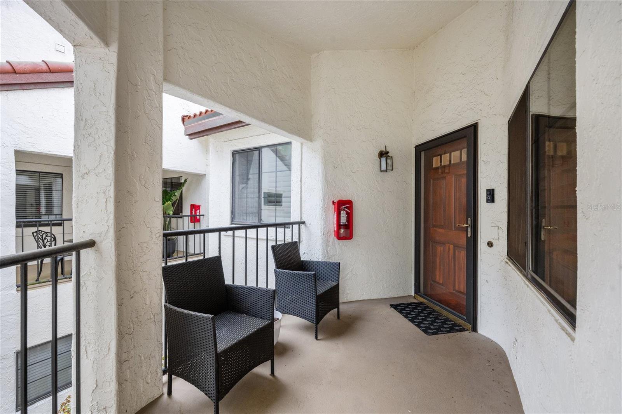
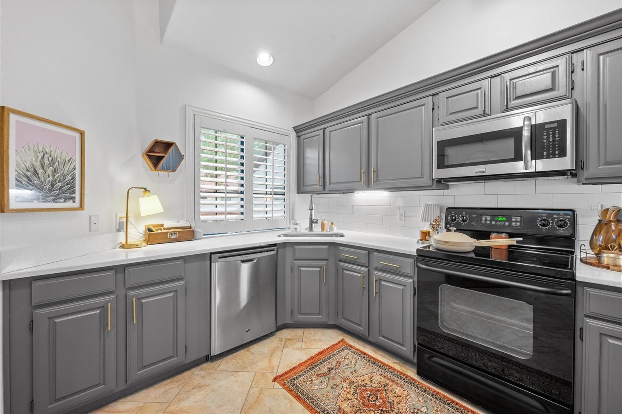

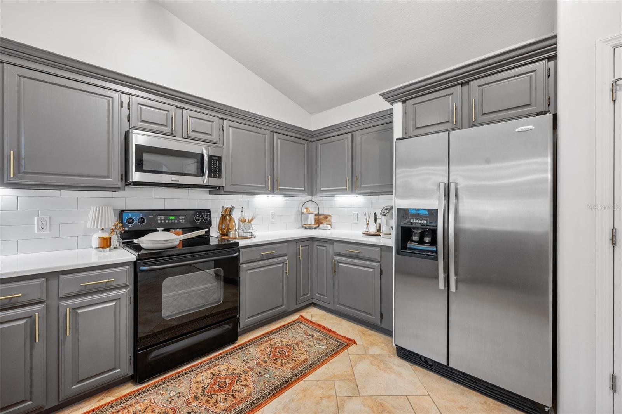



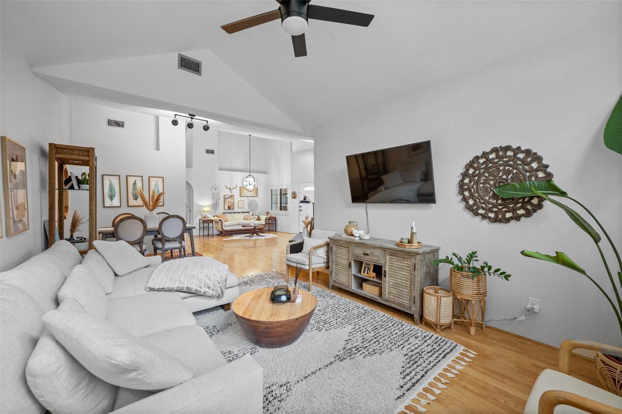

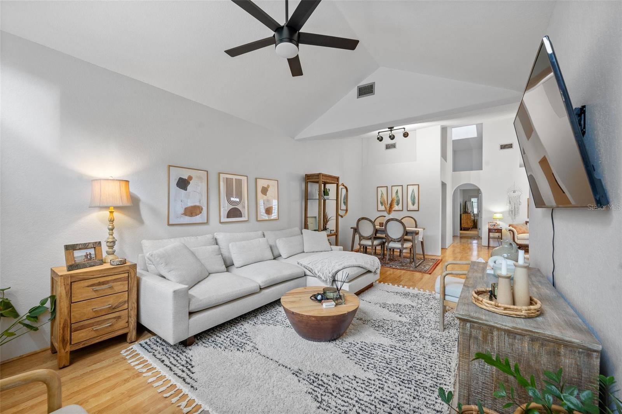
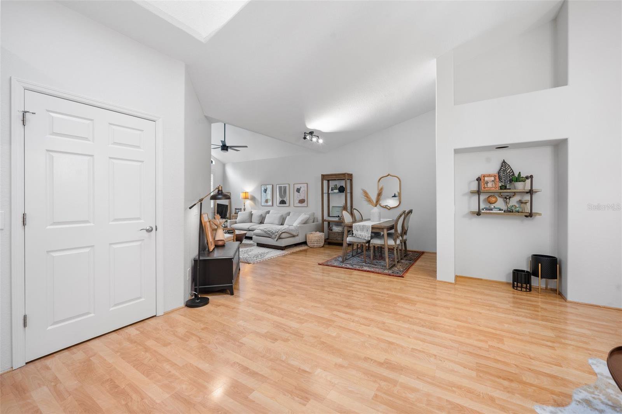



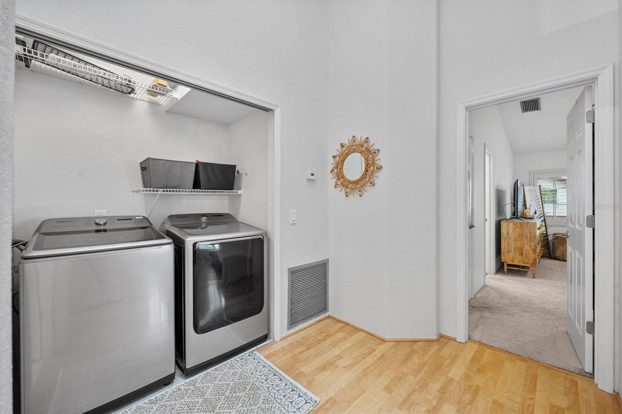




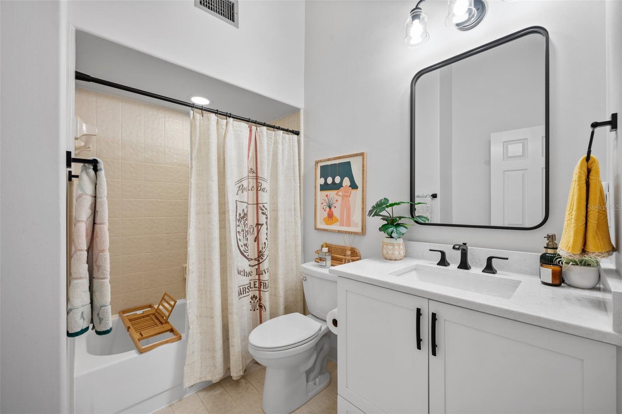


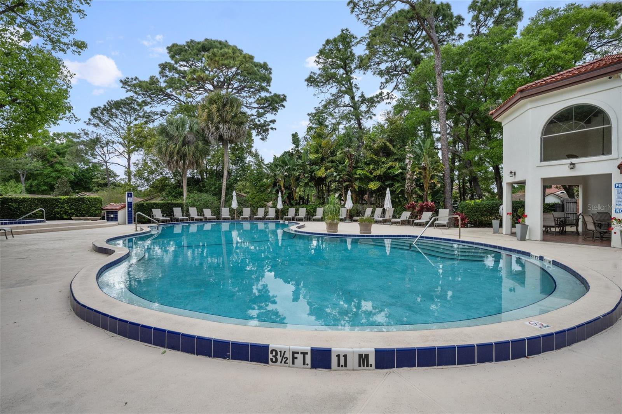


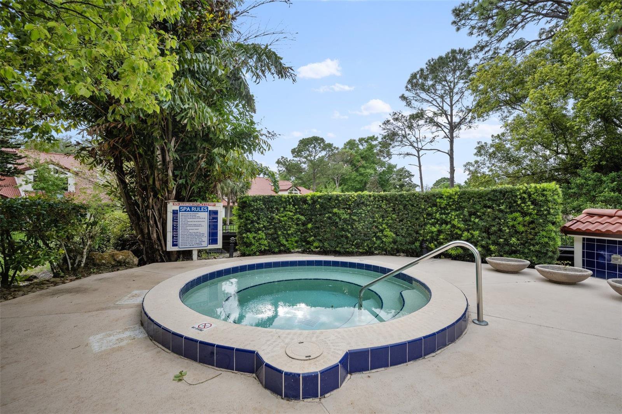
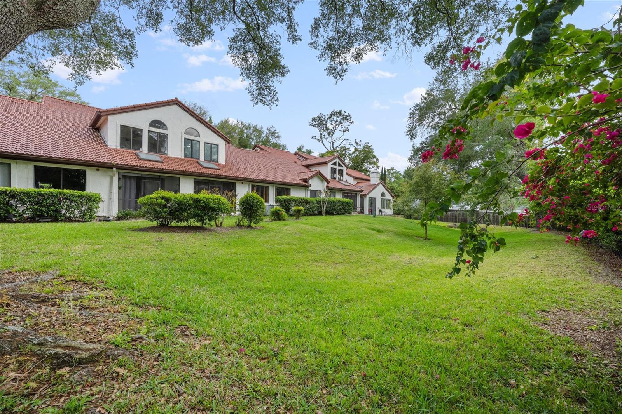
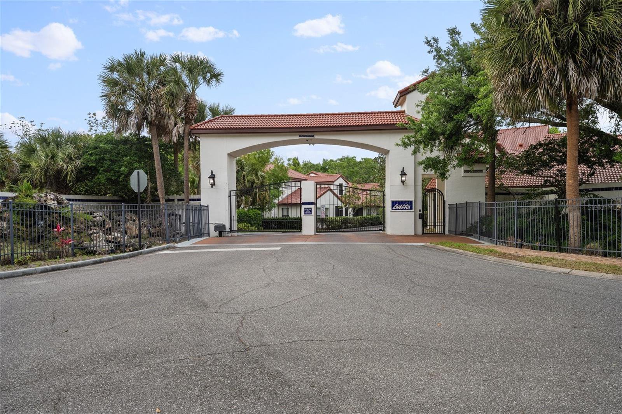
/t.realgeeks.media/thumbnail/iffTwL6VZWsbByS2wIJhS3IhCQg=/fit-in/300x0/u.realgeeks.media/livebythegulf/web_pages/l2l-banner_800x134.jpg)