804 Mimosa Drive, Altamonte Springs, FL 32714
- $399,000
- 4
- BD
- 2
- BA
- 1,914
- SqFt
- List Price
- $399,000
- Status
- Pending
- Days on Market
- 7
- MLS#
- O6190566
- Property Style
- Single Family
- Year Built
- 1974
- Bedrooms
- 4
- Bathrooms
- 2
- Living Area
- 1,914
- Lot Size
- 9,119
- Acres
- 0.20
- Total Acreage
- 0 to less than 1/4
- Legal Subdivision Name
- Northwood
- MLS Area Major
- Altamonte Springs West/Forest City
Property Description
Under contract-accepting backup offers. Welcome to your dream home! Nestled next to Lake Brantley High School, this stunning 4-bedroom, 2-bathroom pool home offers the perfect blend of comfort, style, and convenience. As you step inside, you're greeted by an abundance of natural light that floods the spacious living areas, creating an inviting atmosphere throughout. The warm wood floors add a touch of elegance and charm to the space, enhancing its cozy appeal. The heart of this home is the completely remodeled bathrooms, which boast modern fixtures, sleek finishes, and a contemporary design. Whether you're unwinding in the luxurious soaking tub or refreshing in the walk-in shower, you'll feel like you're in your own private spa retreat. Entertaining is a breeze in the gourmet kitchen, featuring stainless steel appliances, and ample cabinet space for all your culinary needs. The adjacent dining area offers views of the pristine pool, making it the perfect spot for enjoying meals with family and friends. Outside, the expansive patio area is ideal for hosting summer barbecues or lounging by the sparkling pool on lazy afternoons. Surrounded by lush landscaping and swaying palm trees, the backyard oasis provides a tranquil escape from the hustle and bustle of everyday life. Located just steps away from Lake Brantley High School, this home offers unparalleled convenience for families. With its prime location, impeccable amenities, and stylish upgrades, this is a rare opportunity to own a piece of paradise in the heart of the community. Don't miss out on making this your forever home! Schedule your showing today.
Additional Information
- Taxes
- $3235
- Minimum Lease
- 6 Months
- HOA Fee
- $50
- HOA Payment Schedule
- Annually
- Community Features
- No Deed Restriction
- Property Description
- One Story
- Zoning
- R-1
- Interior Layout
- Ceiling Fans(s), Kitchen/Family Room Combo, Primary Bedroom Main Floor
- Interior Features
- Ceiling Fans(s), Kitchen/Family Room Combo, Primary Bedroom Main Floor
- Floor
- Tile, Vinyl
- Appliances
- Convection Oven, Cooktop, Dishwasher, Dryer, Microwave, Refrigerator, Washer
- Utilities
- Cable Available, Electricity Available, Phone Available, Water Available
- Heating
- Central
- Air Conditioning
- Central Air
- Exterior Construction
- Block
- Exterior Features
- Private Mailbox, Sidewalk, Sliding Doors
- Roof
- Shingle
- Foundation
- Block
- Pool
- Private
- Pool Type
- In Ground
- Garage Carport
- 2 Car Garage
- Garage Spaces
- 2
- Pets
- Allowed
- Flood Zone Code
- x
- Parcel ID
- 09-21-29-504-0000-0200
- Legal Description
- LOT 20 NORTHWOOD PB 17 PG 42
Mortgage Calculator
Listing courtesy of COLDWELL BANKER REALTY.
StellarMLS is the source of this information via Internet Data Exchange Program. All listing information is deemed reliable but not guaranteed and should be independently verified through personal inspection by appropriate professionals. Listings displayed on this website may be subject to prior sale or removal from sale. Availability of any listing should always be independently verified. Listing information is provided for consumer personal, non-commercial use, solely to identify potential properties for potential purchase. All other use is strictly prohibited and may violate relevant federal and state law. Data last updated on
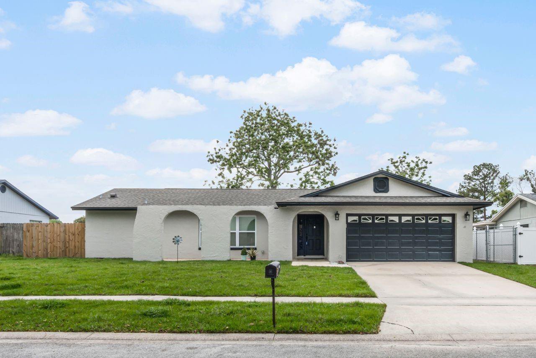






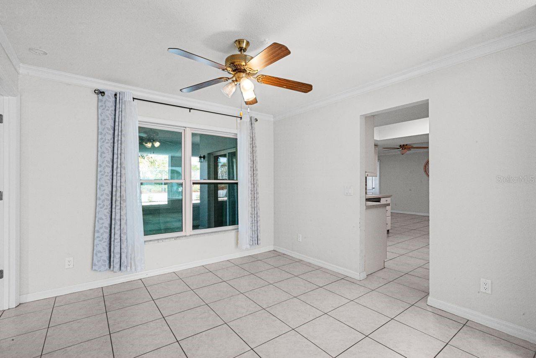
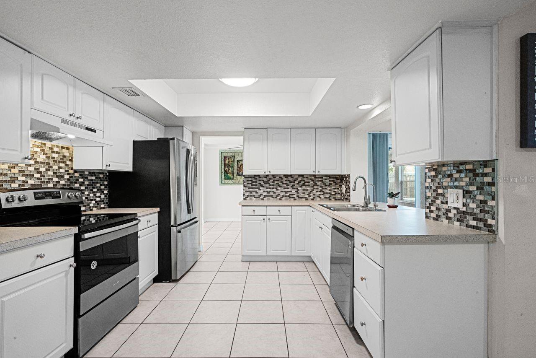
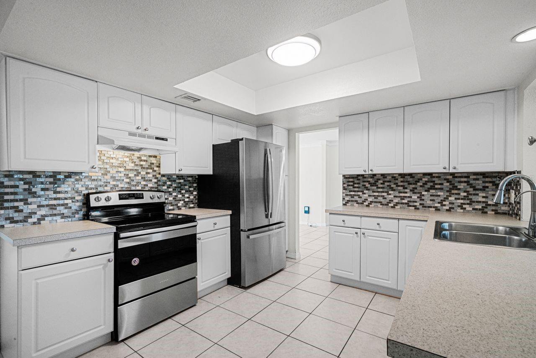


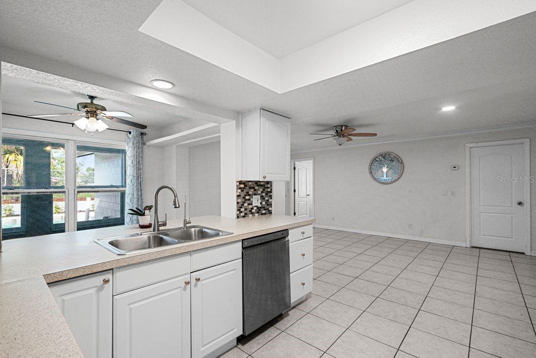
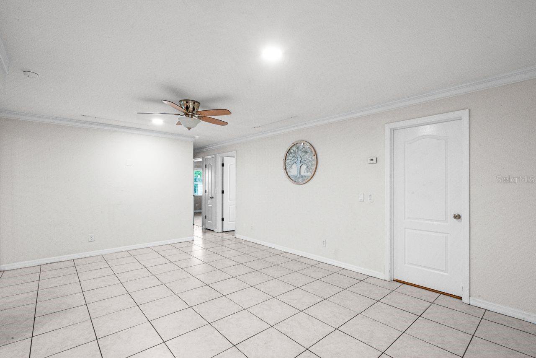







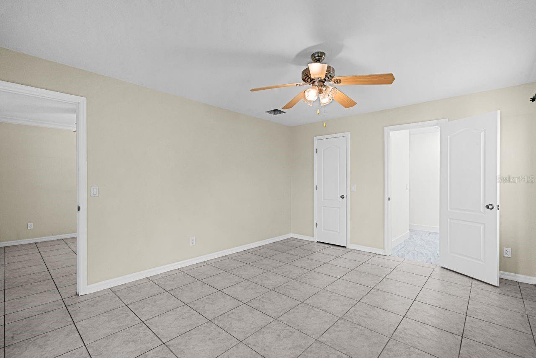
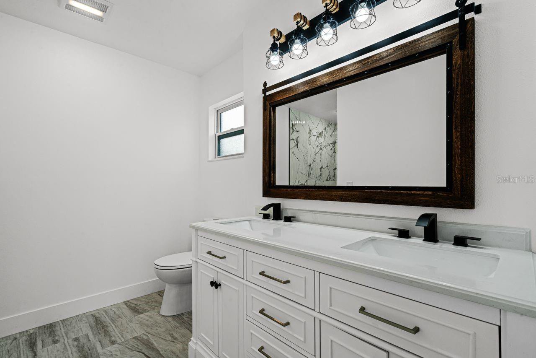

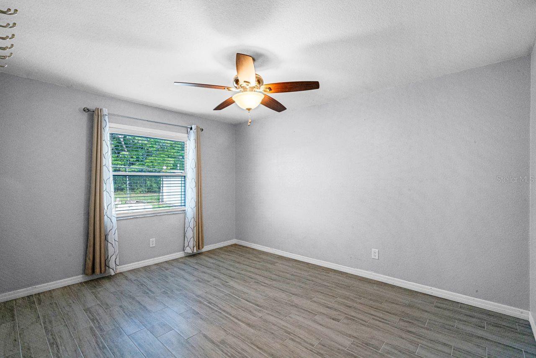



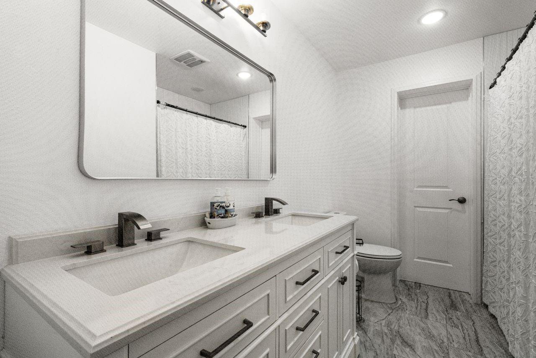
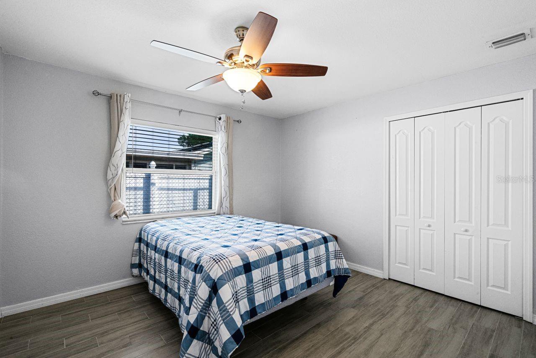
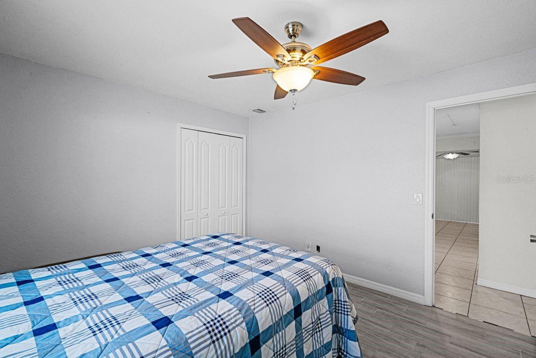
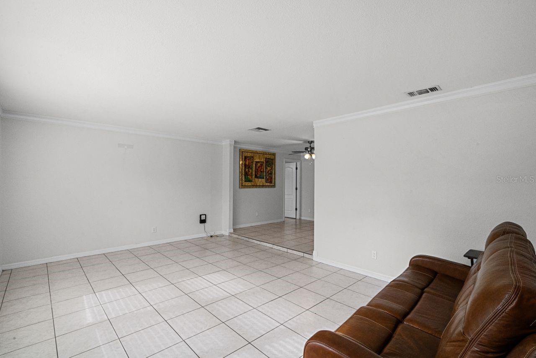
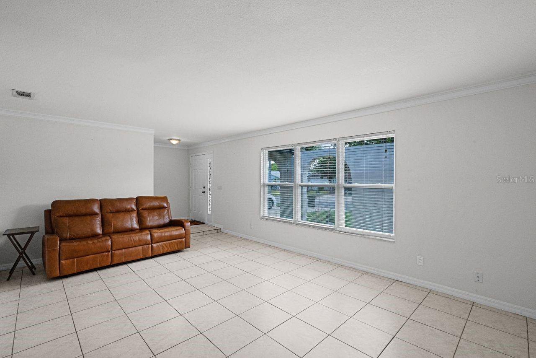

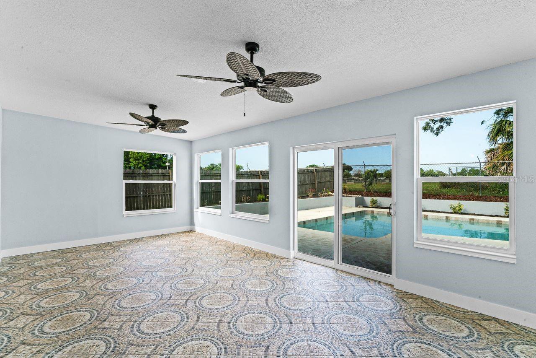
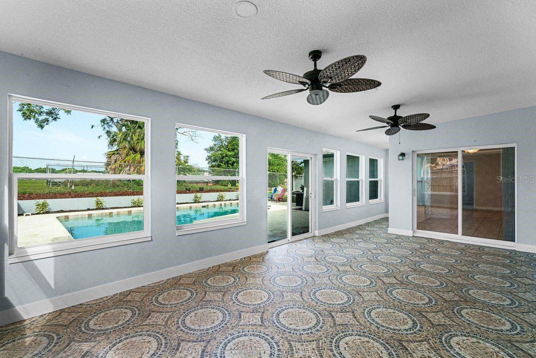

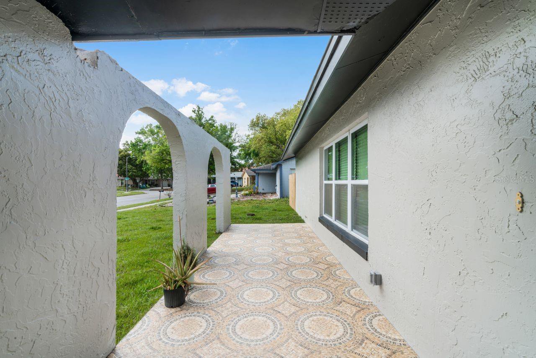
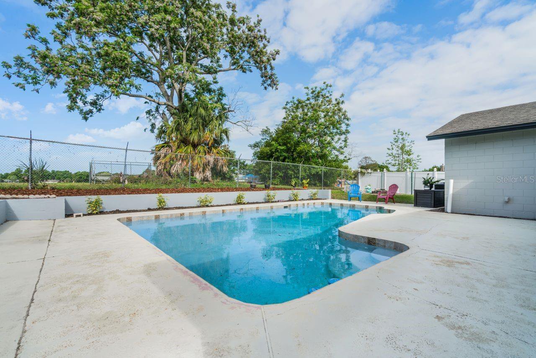

/t.realgeeks.media/thumbnail/iffTwL6VZWsbByS2wIJhS3IhCQg=/fit-in/300x0/u.realgeeks.media/livebythegulf/web_pages/l2l-banner_800x134.jpg)