671 Cortez Circle, Altamonte Springs, FL 32714
- $480,000
- 3
- BD
- 2
- BA
- 1,781
- SqFt
- List Price
- $480,000
- Status
- Active
- Days on Market
- 33
- MLS#
- O6190531
- Property Style
- Single Family
- Architectural Style
- Ranch
- Year Built
- 1971
- Bedrooms
- 3
- Bathrooms
- 2
- Living Area
- 1,781
- Lot Size
- 12,658
- Acres
- 0.29
- Total Acreage
- 1/4 to less than 1/2
- Legal Subdivision Name
- San Sebastian Heights Unit 1
- MLS Area Major
- Altamonte Springs West/Forest City
Property Description
Experience the finer things in life at 671 CORTEZ CIRCLE. This gorgeous and completely remodeled 3-BED / 2-BATH / 2-CAR home with oversized SWIMMING POOL will exceed your every expectation. ENGINEERED HARDWOOD FLOORING sets the mood throughout the entire home. <br><br> A remodeled and re-envisioned kitchen has been expanded to bring out the gourmet in your family. QUARTZ COUNTERS / NEW multi-tone base cabinetry and STAINLESS STEEL appliances including INDUCTION RANGE will appeal to your senses. There is so much to see: From the expanded entry way with large glass window, KNOCKDOWN CEILINGS throughout, completely upgraded lighting package, ceiling fans and door hardware (Yes, even the door hinges are new)!! UPGRADED BASEBOARD (5 ¼“) throughout entire home. <br><br> Stylish BRICK FEATURE WALL in living room has been white washed for an authentic yet contemporary effect. Owner’s suite is oversized with a walk-in closet and a bathroom with NEW VANITY, gorgeous and modern shower with an exterior door directly to the swimming pool. Gorgeous COVERED LANAI with newly finished epoxy floor is ideal for summer days and cool autumn evenings. Enjoy your time year-round in & around the OVERSIZED SWIMMING POOL within the fully fenced backyard. Bonus room (paneled) connected to a dedicated laundry room serves as an ideal private office, gaming room or multi-generational retreat area (don’t miss the dedicated exterior-door leading to a covered side patio!). ZONED FOR LAKE BRANTLEY HS, you will love owning a home that feels like Longwood at an Altamonte Springs price!!
Additional Information
- Taxes
- $1227
- Minimum Lease
- No Minimum
- Location
- Sidewalk, Paved
- Community Features
- No Deed Restriction
- Property Description
- One Story
- Zoning
- R-1AA
- Interior Layout
- Ceiling Fans(s), Open Floorplan, Primary Bedroom Main Floor, Solid Surface Counters, Walk-In Closet(s)
- Interior Features
- Ceiling Fans(s), Open Floorplan, Primary Bedroom Main Floor, Solid Surface Counters, Walk-In Closet(s)
- Floor
- Hardwood, Tile
- Appliances
- Dishwasher, Disposal, Electric Water Heater, Range, Refrigerator
- Utilities
- Electricity Connected, Sewer Connected, Underground Utilities, Water Connected
- Heating
- Central
- Air Conditioning
- Central Air
- Exterior Construction
- Block, Concrete, Stucco
- Exterior Features
- Rain Gutters, Sliding Doors
- Roof
- Shingle
- Foundation
- Slab
- Pool
- Private
- Pool Type
- Gunite, In Ground, Outside Bath Access
- Garage Carport
- 2 Car Garage
- Garage Spaces
- 2
- Garage Features
- Driveway, Garage Door Opener, On Street
- Garage Dimensions
- 18x21
- Elementary School
- Forest City Elementary
- Middle School
- Teague Middle
- High School
- Lake Brantley High
- Fences
- Chain Link
- Flood Zone Code
- X
- Parcel ID
- 16-21-29-502-0C00-0100
- Legal Description
- LOT 10 BLK C SAN SEBASTIAN HEIGHTS UNIT 1 PB 15 PG 89
Mortgage Calculator
Listing courtesy of RE/MAX CENTRAL REALTY.
StellarMLS is the source of this information via Internet Data Exchange Program. All listing information is deemed reliable but not guaranteed and should be independently verified through personal inspection by appropriate professionals. Listings displayed on this website may be subject to prior sale or removal from sale. Availability of any listing should always be independently verified. Listing information is provided for consumer personal, non-commercial use, solely to identify potential properties for potential purchase. All other use is strictly prohibited and may violate relevant federal and state law. Data last updated on

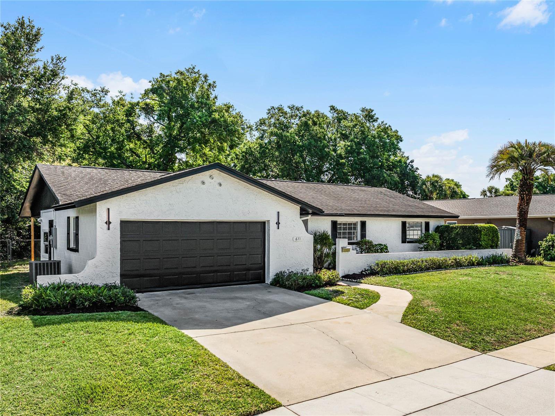
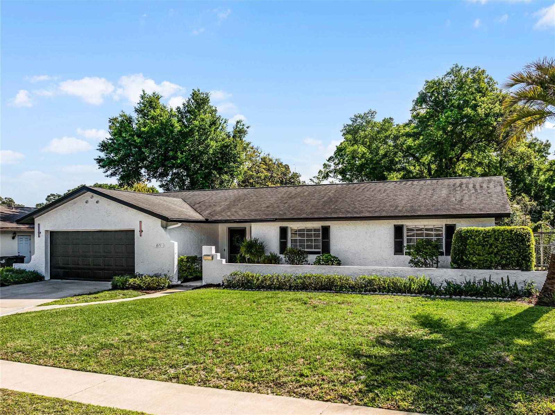



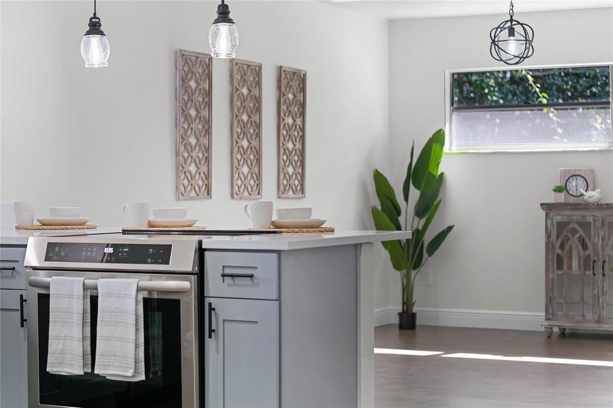

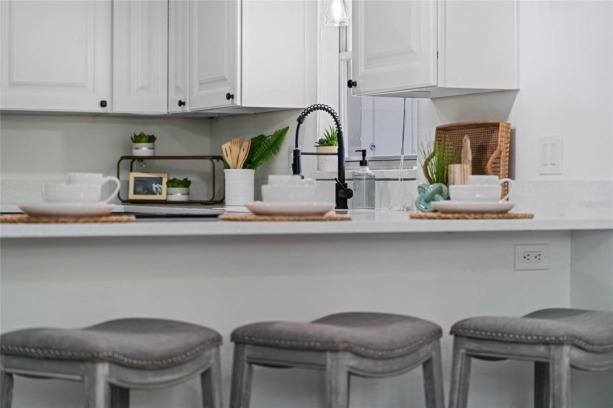


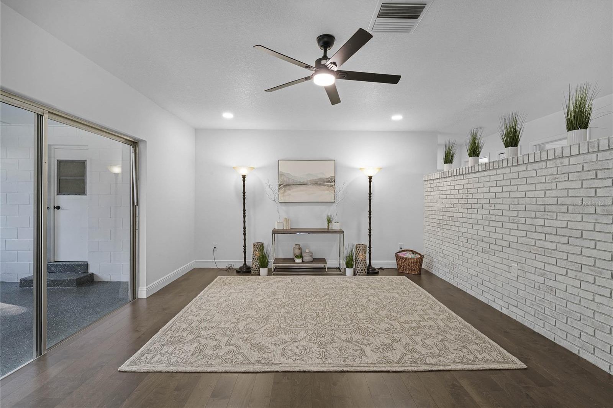
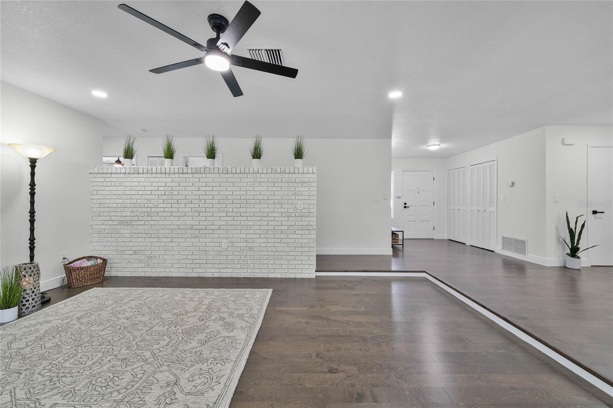
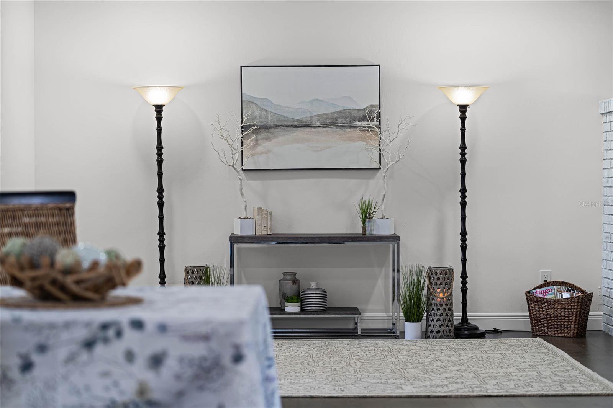

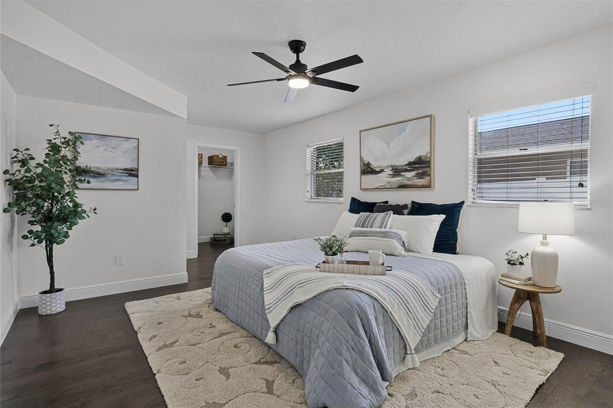


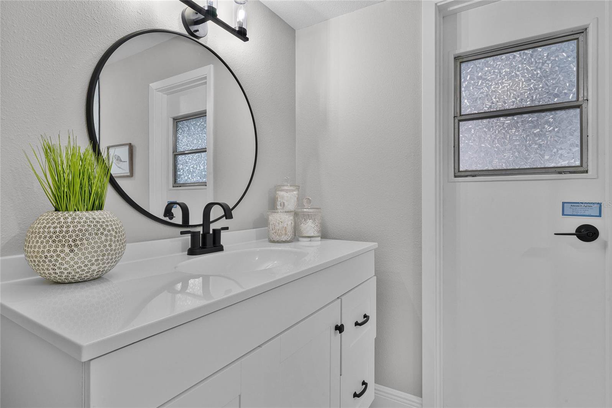

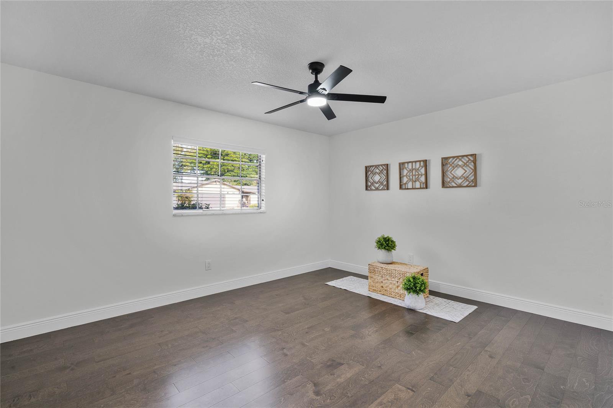




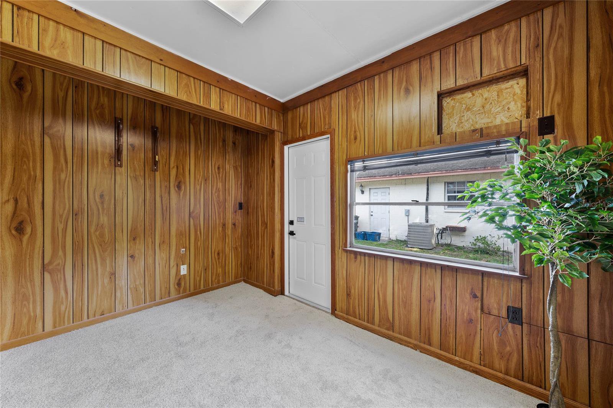
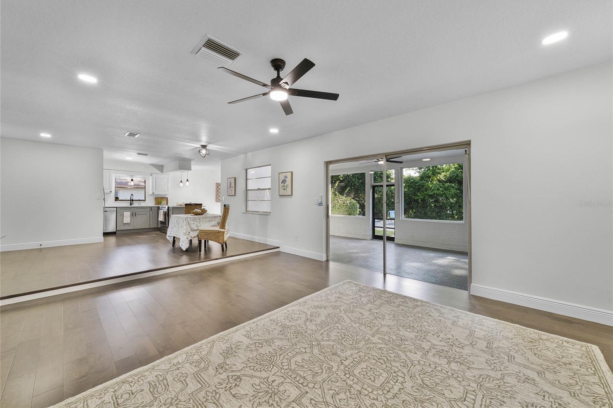



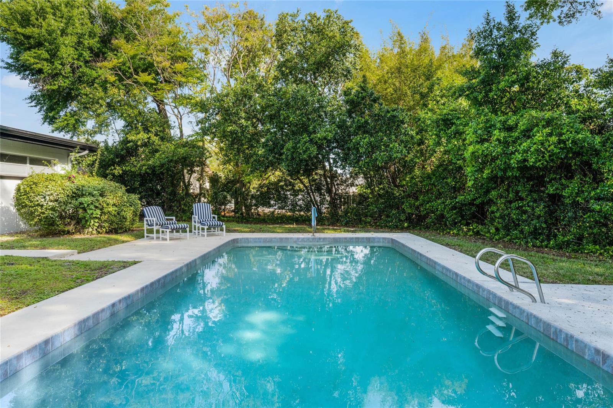
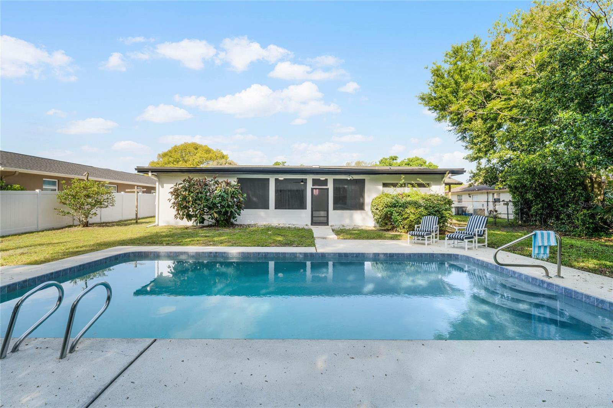

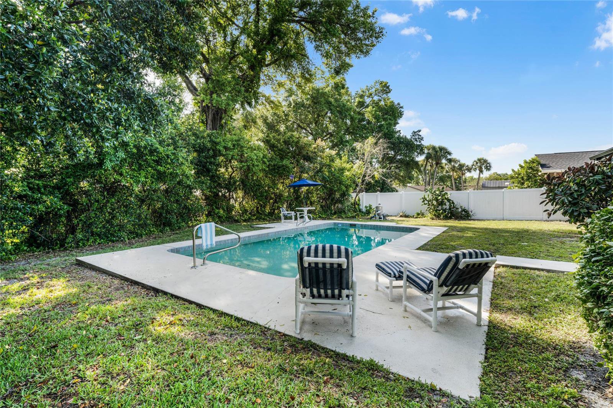


/t.realgeeks.media/thumbnail/iffTwL6VZWsbByS2wIJhS3IhCQg=/fit-in/300x0/u.realgeeks.media/livebythegulf/web_pages/l2l-banner_800x134.jpg)