116 Yellow Pine Drive, Rotonda West, FL 33947
- $324,900
- 3
- BD
- 2
- BA
- 1,650
- SqFt
- List Price
- $324,900
- Status
- Active
- Days on Market
- 33
- Price Change
- ▼ $19,100 1714021562
- MLS#
- O6188869
- Property Style
- Single Family
- Year Built
- 2020
- Bedrooms
- 3
- Bathrooms
- 2
- Living Area
- 1,650
- Lot Size
- 7,496
- Acres
- 0.17
- Total Acreage
- 0 to less than 1/4
- Legal Subdivision Name
- Rotonda Lakes
- Community Name
- Rotonda Lakes
- MLS Area Major
- Rotonda West
Property Description
Built in 2020 this beautiful move-in ready home offers just shy of 1700 sq ft. The newer construction floor plan is a very desirable open concept. 3 Large bedrooms, + Den and 2 bathrooms. Nice 2 car garage. Central water and sewer in the popular community of Rotonda Lakes! Dining and Living room make it perfect to entertain family and friends. Kitchen boasts natural wood cabinets, upper-level granite countertops and subway tile backsplash. Large island big enough for 5 bar stools and stainless-steel appliances. The home has oversized wood plank tile flooring throughout, tray ceilings in the Living/dining combo room and sliding glass doors from the Living area onto the Lanai! Oversized lanai with plenty of privacy in the backyard. Split bedroom floor plan is highlighted with a large Master bedroom. Tray ceilings and huge walk-in closet. The ensuite has a walk-in tile shower and double vanity w/granite top in master bath. Hurricane shutters included! Enjoy the local Farmer's Market, local restaurants, Gasparilla Island. Close to 41 and I-75. Schedule your showings today!
Additional Information
- Taxes
- $5643
- Minimum Lease
- 1 Week
- HOA Fee
- $10
- HOA Payment Schedule
- Monthly
- Community Features
- No Deed Restriction
- Property Description
- One Story
- Zoning
- RSF5
- Interior Layout
- High Ceilings, Kitchen/Family Room Combo, Living Room/Dining Room Combo, Open Floorplan, Primary Bedroom Main Floor, Tray Ceiling(s), Window Treatments
- Interior Features
- High Ceilings, Kitchen/Family Room Combo, Living Room/Dining Room Combo, Open Floorplan, Primary Bedroom Main Floor, Tray Ceiling(s), Window Treatments
- Floor
- Tile
- Appliances
- Dishwasher, Electric Water Heater, Microwave, Range, Refrigerator
- Utilities
- Cable Available, Electricity Connected, Phone Available
- Heating
- Central
- Air Conditioning
- Central Air
- Exterior Construction
- Block, Concrete
- Exterior Features
- Garden, Other
- Roof
- Shingle
- Foundation
- Slab
- Pool
- No Pool
- Garage Carport
- 2 Car Garage
- Garage Spaces
- 2
- Garage Dimensions
- 23x21
- Pets
- Allowed
- Flood Zone Code
- X500
- Parcel ID
- 412118477013
- Legal Description
- RRL 000 0054 0024 ROTONDA LAKES BLK54 LT 24 444/545 760/2106 1560/1035 2464/473 3745/1924 3775/570 4382/1323 4392/1827 CD4522/1250 4522/1255 4574/2003 4623/423 4683/1326 AFF4692/507 4692/510 CD4860/1904 4860/1907
Mortgage Calculator
Listing courtesy of KELLER WILLIAMS ELITE REALTY.
StellarMLS is the source of this information via Internet Data Exchange Program. All listing information is deemed reliable but not guaranteed and should be independently verified through personal inspection by appropriate professionals. Listings displayed on this website may be subject to prior sale or removal from sale. Availability of any listing should always be independently verified. Listing information is provided for consumer personal, non-commercial use, solely to identify potential properties for potential purchase. All other use is strictly prohibited and may violate relevant federal and state law. Data last updated on

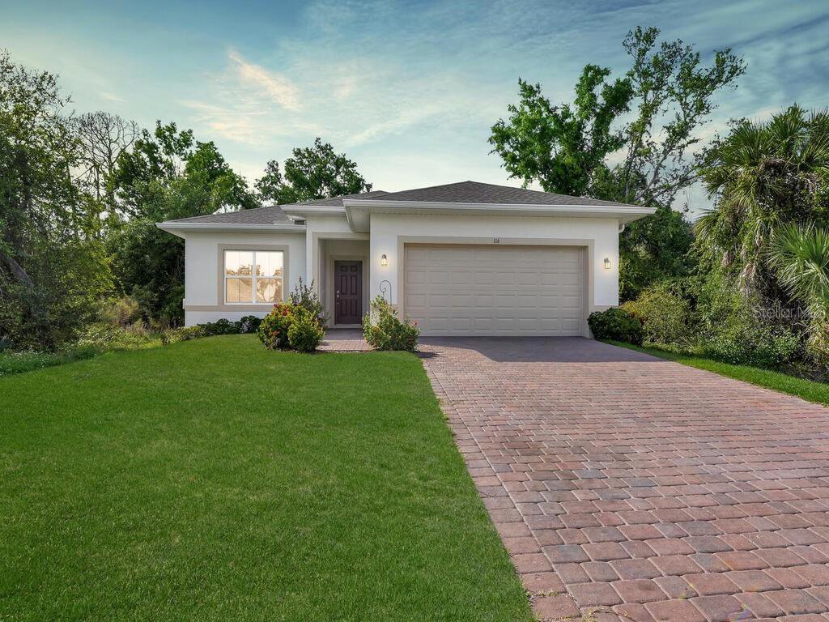


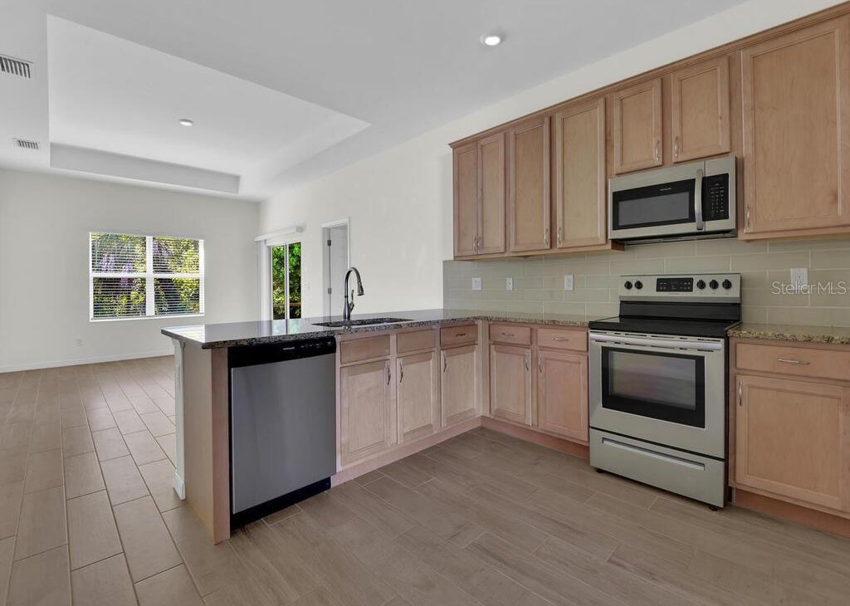

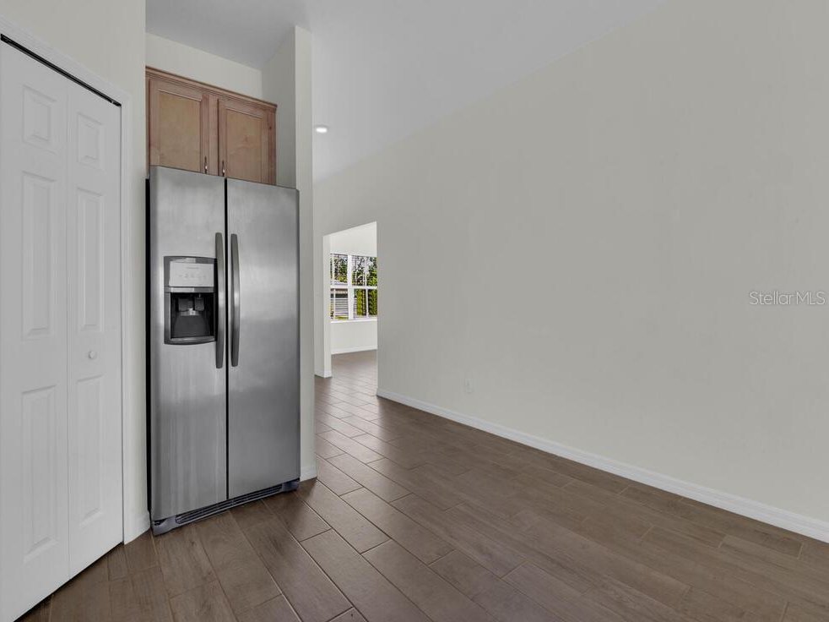








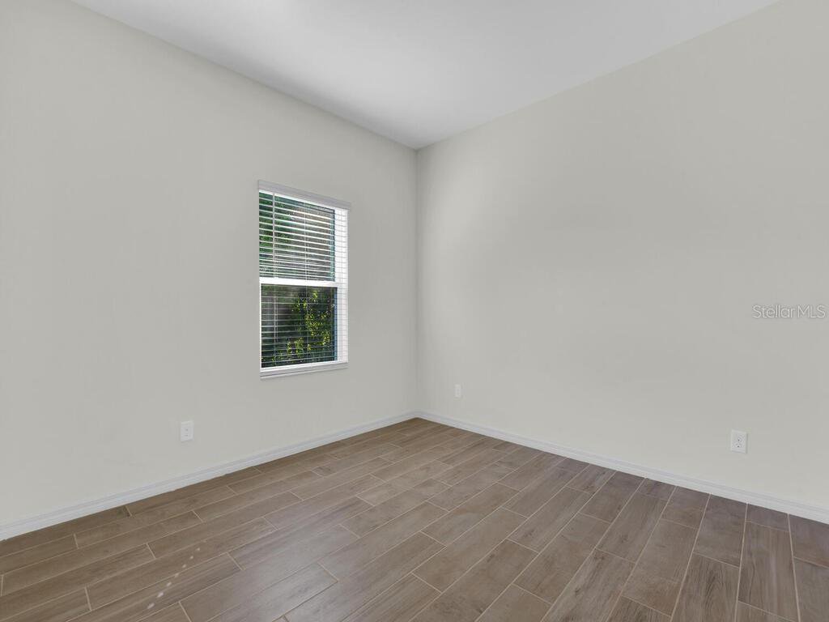

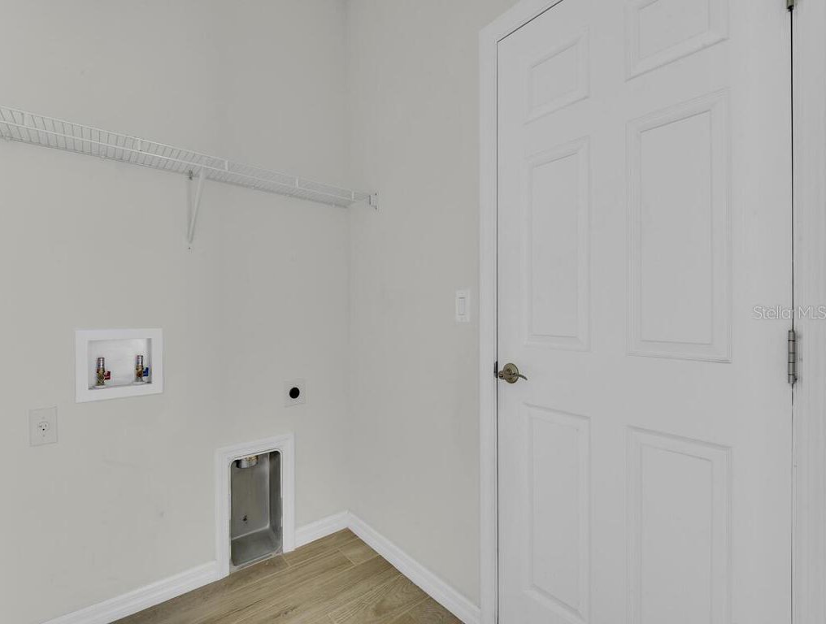
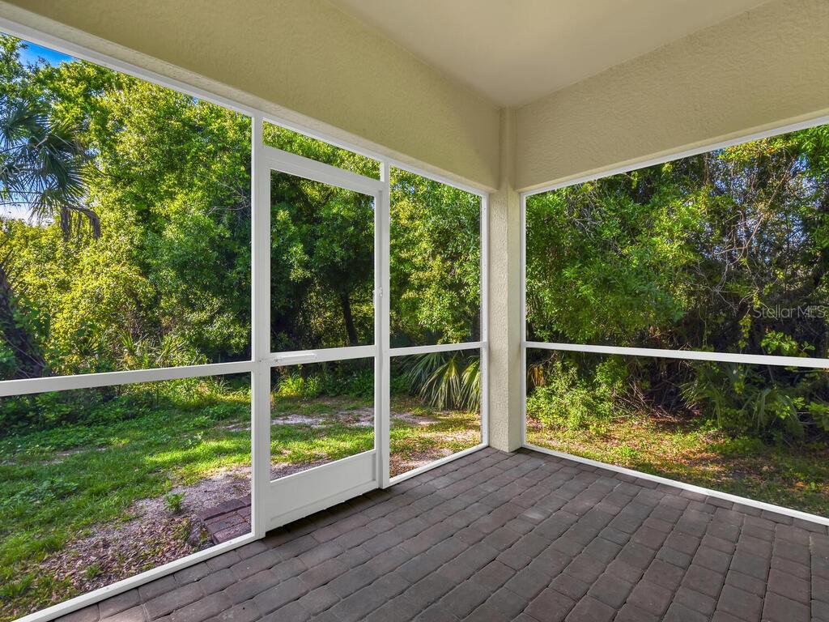


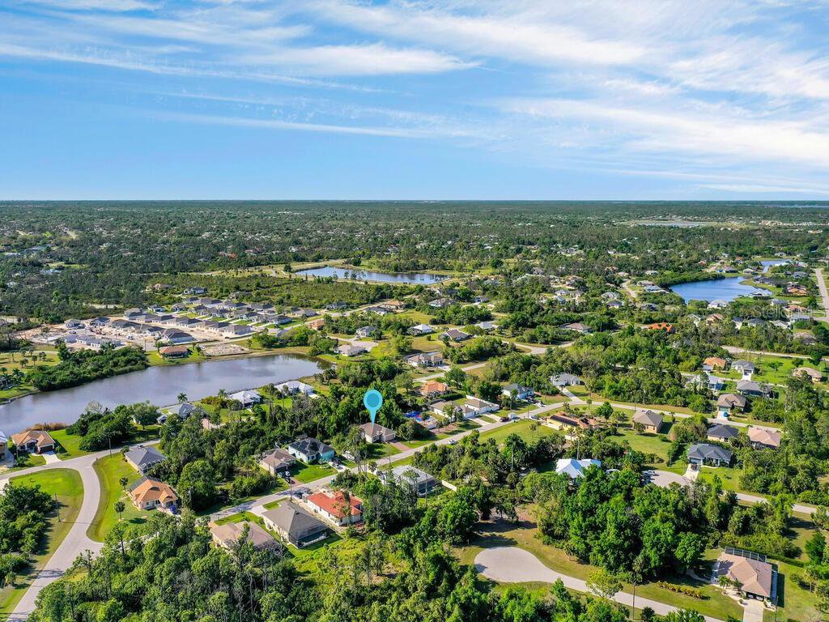

/t.realgeeks.media/thumbnail/iffTwL6VZWsbByS2wIJhS3IhCQg=/fit-in/300x0/u.realgeeks.media/livebythegulf/web_pages/l2l-banner_800x134.jpg)