504 Sw 9th Avenue, Cape Coral, FL 33991
- $359,900
- 3
- BD
- 2
- BA
- 1,747
- SqFt
- List Price
- $359,900
- Status
- Pending
- Days on Market
- 47
- Price Change
- ▼ $10,000 1712883664
- MLS#
- O6187618
- Property Style
- Single Family
- Year Built
- 2018
- Bedrooms
- 3
- Bathrooms
- 2
- Living Area
- 1,747
- Lot Size
- 10,237
- Acres
- 0.24
- Total Acreage
- 0 to less than 1/4
- Legal Subdivision Name
- Cape Coral
- MLS Area Major
- Cape Coral
Property Description
This 3 bedroom, 2 bathroom home boasts over 1,700 square feet of comfortable living space, offering both beauty and ample room for your family's needs. With a brand new roof installed in 2023, you can rest assured of its structural integrity. Upon entering, you're greeted by bright and spacious living and dining areas, providing the perfect canvas for your favorite furnishings and decor, especially on the freshly painted interiors. The kitchen is equipped with plenty of storage, catering to the needs of the family chef. At the end of the day, unwind in the huge master bedroom complete with a walk-in closet, offering both space and convenience. The second and third bedrooms are well-suited for an active family, providing ample space for relaxation and personalization. Convenience is key with an inside laundry area featuring a washer/dryer and easy access to the garage. The double pane windows help keep your energy costs low which is a nice feature of this home. Located close to the Pine Island Corridor, this home offers easy access to all the shopping, dining, and entertainment options that Cape Coral has to offer. Don't miss out on the opportunity to make this your dream home. Call today to schedule your private showing.
Additional Information
- Taxes
- $2203
- Minimum Lease
- No Minimum
- Community Features
- No Deed Restriction
- Property Description
- One Story
- Zoning
- R1-D
- Interior Layout
- Eat-in Kitchen, Living Room/Dining Room Combo, Split Bedroom, Walk-In Closet(s)
- Interior Features
- Eat-in Kitchen, Living Room/Dining Room Combo, Split Bedroom, Walk-In Closet(s)
- Floor
- Ceramic Tile
- Appliances
- Convection Oven, Dishwasher, Disposal, Dryer, Microwave, Refrigerator, Washer
- Utilities
- Cable Connected, Electricity Connected, Public, Sewer Connected
- Heating
- Central, Electric
- Air Conditioning
- Central Air
- Exterior Construction
- Block
- Exterior Features
- Sliding Doors
- Roof
- Shingle
- Foundation
- Slab
- Pool
- No Pool
- Garage Carport
- 2 Car Garage
- Garage Spaces
- 2
- Garage Dimensions
- 22x20
- Flood Zone Code
- x
- Parcel ID
- 15-44-23-C3-04575.0320
- Legal Description
- CAPE CORAL UNIT 68 BLK 4575 PB 23 PG 106 LOTS 32 + 33
Mortgage Calculator
Listing courtesy of COLDWELL BANKER REALTY.
StellarMLS is the source of this information via Internet Data Exchange Program. All listing information is deemed reliable but not guaranteed and should be independently verified through personal inspection by appropriate professionals. Listings displayed on this website may be subject to prior sale or removal from sale. Availability of any listing should always be independently verified. Listing information is provided for consumer personal, non-commercial use, solely to identify potential properties for potential purchase. All other use is strictly prohibited and may violate relevant federal and state law. Data last updated on
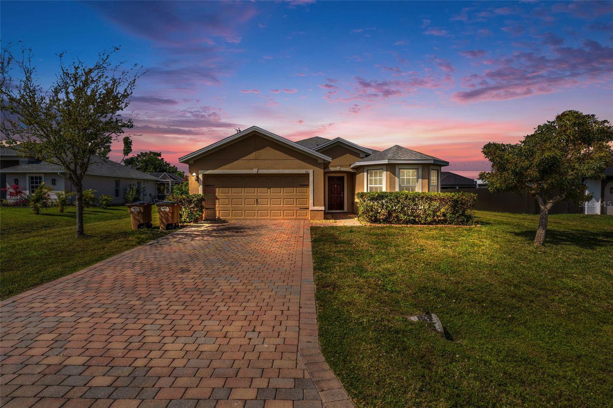

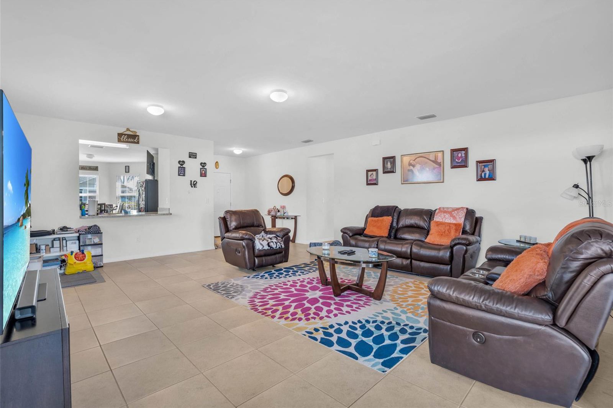


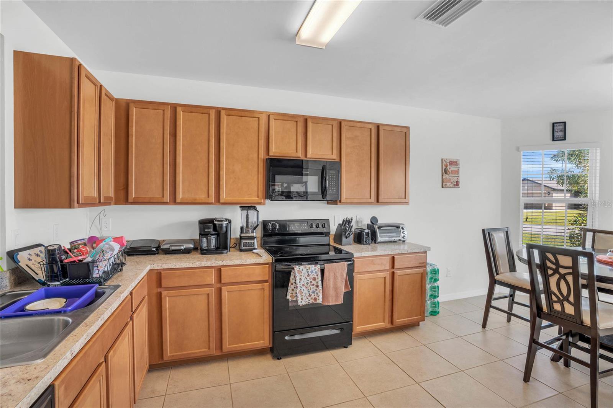

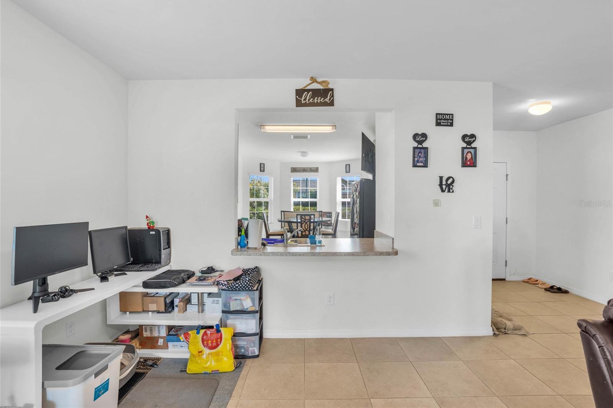
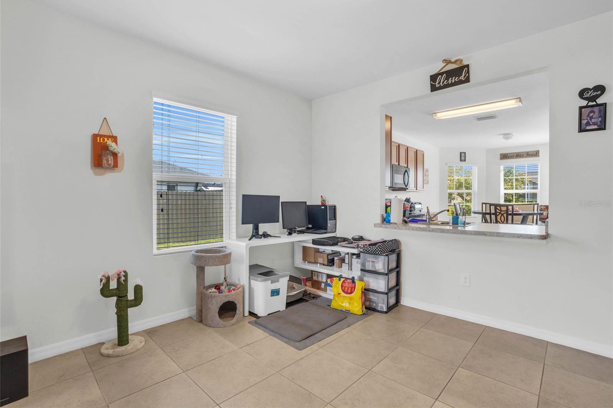
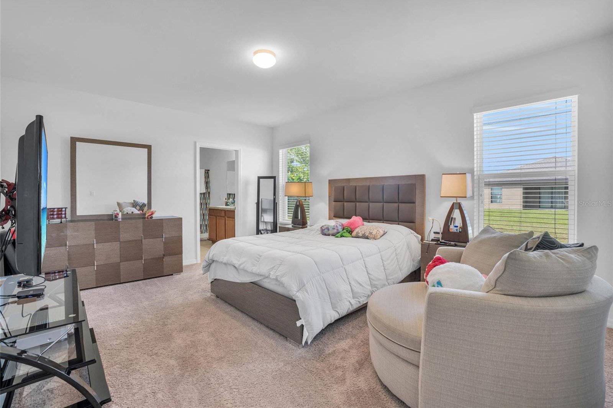
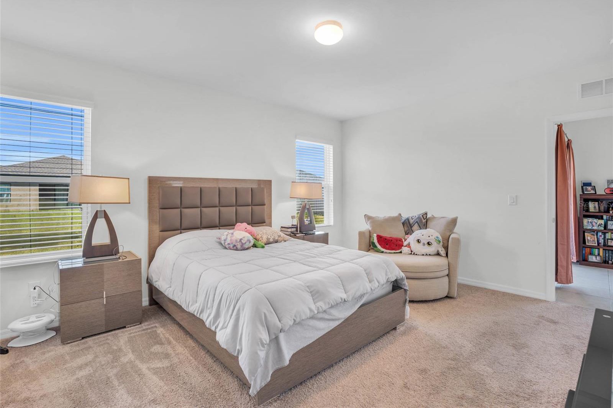
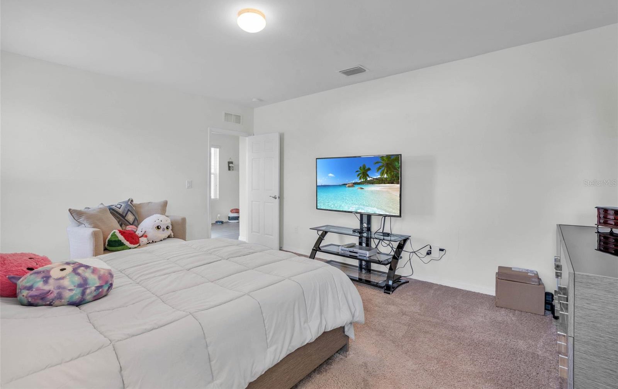

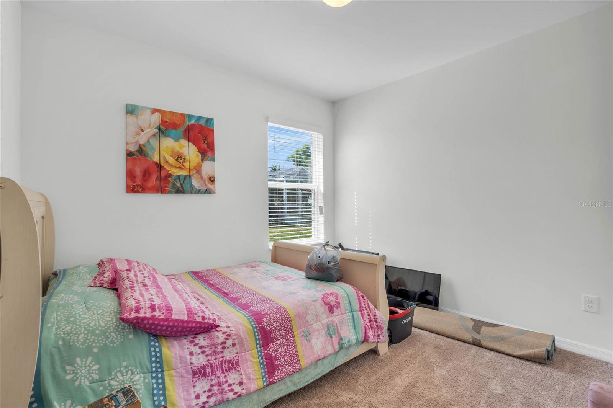

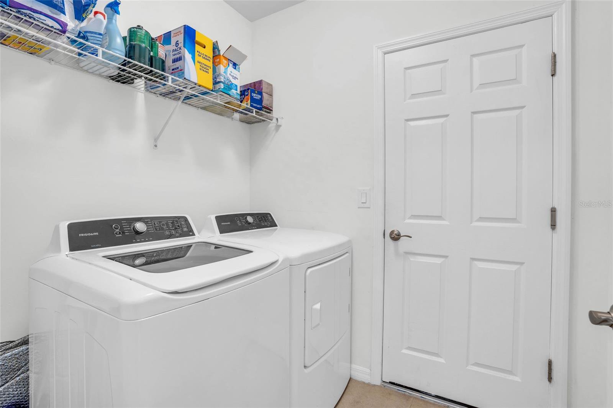
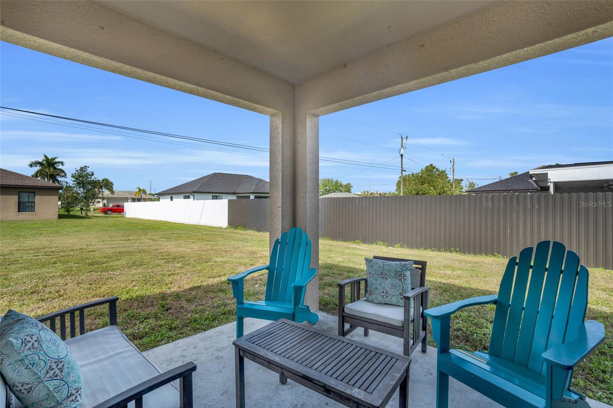
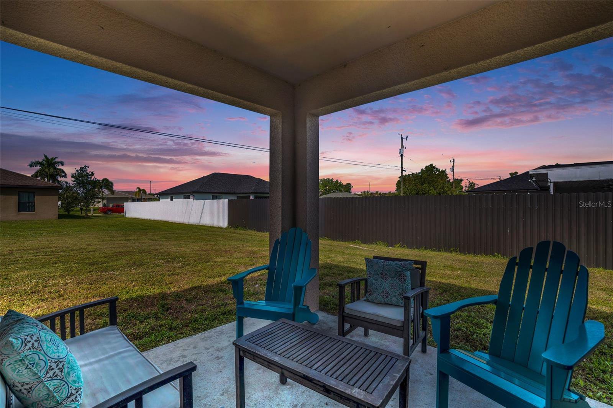
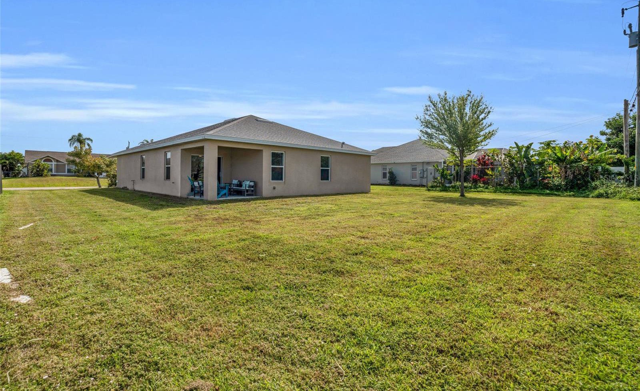
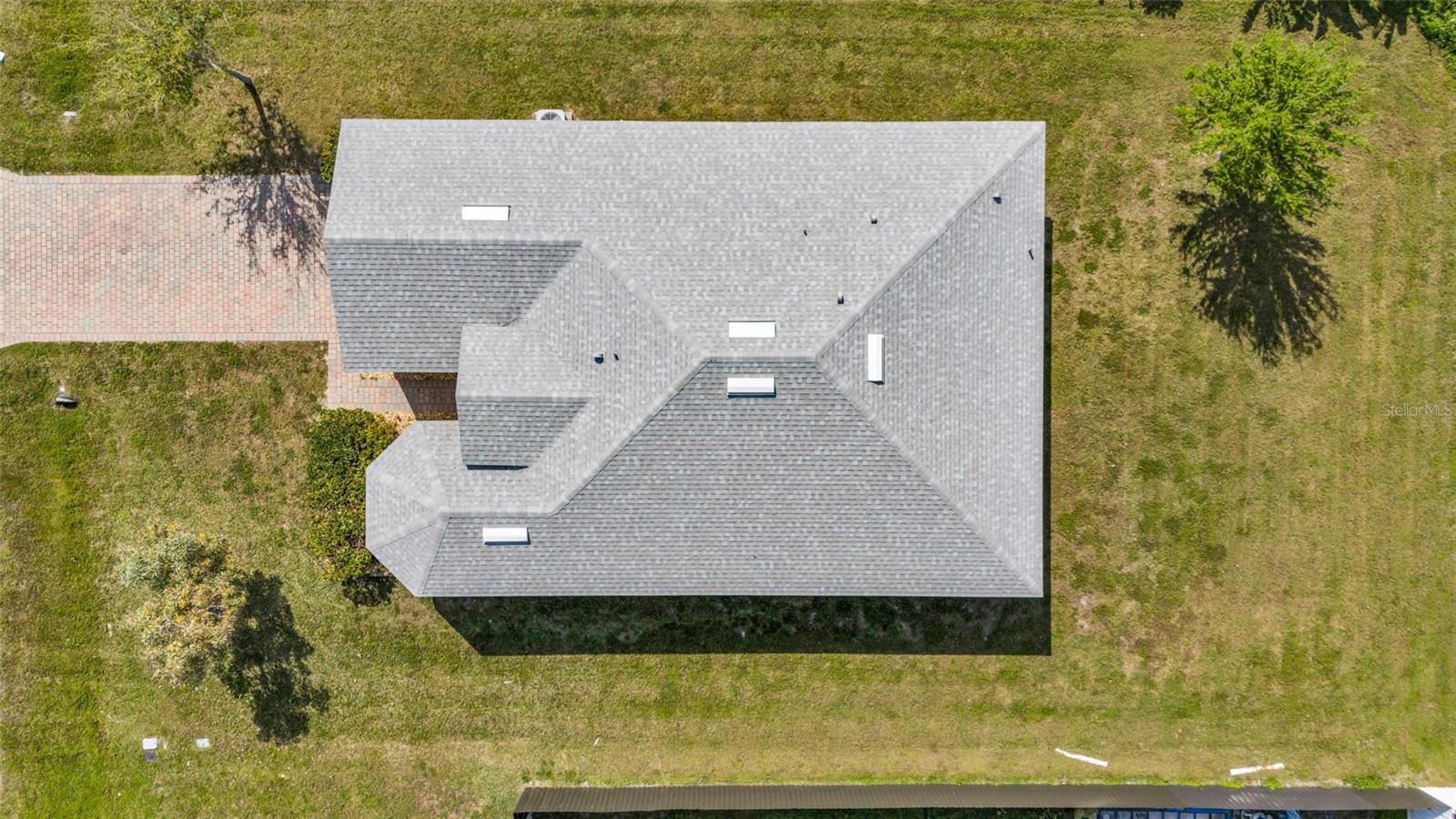
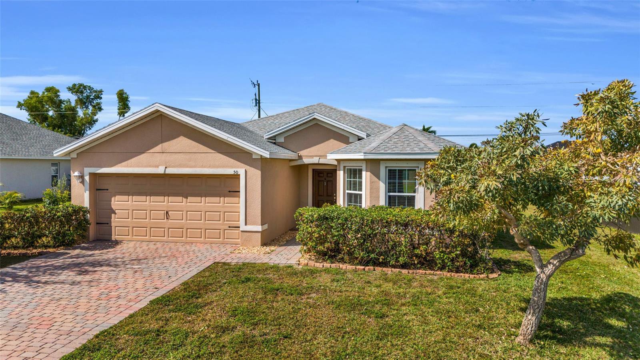
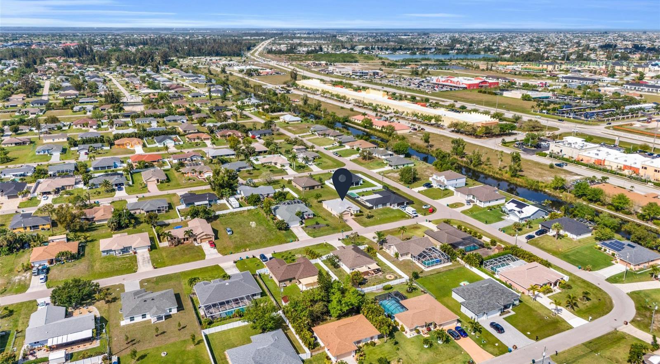
/t.realgeeks.media/thumbnail/iffTwL6VZWsbByS2wIJhS3IhCQg=/fit-in/300x0/u.realgeeks.media/livebythegulf/web_pages/l2l-banner_800x134.jpg)