625 Enterprise Osteen Road, Osteen, FL 32764
- $1,199,900
- 5
- BD
- 2.5
- BA
- 2,845
- SqFt
- List Price
- $1,199,900
- Status
- Active
- Days on Market
- 45
- Price Change
- ▼ $50,100 1713555636
- MLS#
- O6187330
- Property Style
- Farm
- Architectural Style
- Ranch
- Year Built
- 1998
- Bedrooms
- 5
- Bathrooms
- 2.5
- Baths Half
- 1
- Living Area
- 2,845
- Lot Size
- 435,600
- Acres
- 10
- Total Acreage
- 10 to less than 20
- Legal Subdivision Name
- Unincorporated - Westside
- MLS Area Major
- Osteen
Property Description
Nestled along a private, gated driveway flanked by mature oaks, this expansive 10-acre estate blends equestrian facilities with the luxury of country living, perfect for horse lovers or those seeking a serene, upscale rural retreat. The property features a custom-built split ranch-style home, complete with a sweeping wraparound porch and private screened-in porches at both ends. High ceilings, abundant natural light from large windows and skylights, and continuous hardwood floors welcome you inside. The home's heart is a spacious kitchen equipped with Bosch stainless steel appliances, custom 42" pine cabinets, double ovens, and a large walk-in pantry. Conveniently adjacent are the laundry room and a 3-car garage. The primary bedroom offers direct access to an expansive screened porch, an ensuite bathroom, and a walk-in closet. Four additional large bedrooms provide ample space and storage, adaptable to any lifestyle. Step outside through the French doors to a 3,600 sq. ft. screened lanai, with sweeping views of the property and boasting a brick outdoor kitchen with a gas grill, sink, and stove, all overlooking the sparkling screened in pool. The estate includes a vast 40 x 66 ft two-story barn with phone and internet connectivity, with an upper level primed for your personal touch, and a second barn featuring eight versatile 12 x 12 stalls. Outdoor highlights include a 150 x 200 riding arena with night lighting, newer wood goat enclosure, stone firepit, wood shed, playground, and solar-panel-operated gate. An abundance of upgrades have been made inside the home as well including, updated lighting, security and smart home features like ADT Security and Ecobee Smart Thermostat, and a Call Box for front gate visitors just to name a few. Positioned off a historic road in sought-after Osteen, Florida, this property offers tranquility without sacrificing convenience; close to all the things you need from the city without the big city vibes. This stunning estate is a true blend of necessity and luxury, all set in a picturesque pastoral backdrop. This property is a must see, so schedule your private showing today.
Additional Information
- Taxes
- $10851
- Minimum Lease
- No Minimum
- Location
- Landscaped, Oversized Lot, Paved, Zoned for Horses
- Community Features
- Stable(s), Horses Allowed, No Deed Restriction
- Property Description
- One Story
- Zoning
- A-1
- Interior Layout
- Built-in Features, Ceiling Fans(s), Eat-in Kitchen, High Ceilings, Open Floorplan, Skylight(s), Solid Wood Cabinets, Stone Counters, Thermostat, Walk-In Closet(s)
- Interior Features
- Built-in Features, Ceiling Fans(s), Eat-in Kitchen, High Ceilings, Open Floorplan, Skylight(s), Solid Wood Cabinets, Stone Counters, Thermostat, Walk-In Closet(s)
- Floor
- Tile, Wood
- Appliances
- Built-In Oven, Cooktop, Dishwasher, Microwave, Refrigerator, Water Softener
- Utilities
- Electricity Connected, Phone Available, Private
- Heating
- Central, Electric, Gas, Propane
- Air Conditioning
- Central Air
- Exterior Construction
- Brick
- Exterior Features
- French Doors, Lighting, Outdoor Kitchen, Outdoor Shower, Private Mailbox, Rain Gutters
- Roof
- Shingle
- Foundation
- Slab
- Pool
- Private
- Pool Type
- Heated, In Ground
- Garage Carport
- 3 Car Garage
- Garage Spaces
- 3
- Garage Features
- Driveway, Ground Level, Oversized
- Elementary School
- Osteen Elem
- Middle School
- Heritage Middle
- High School
- Pine Ridge High School
- Fences
- Fenced
- Flood Zone Code
- X
- Parcel ID
- 14-19-31-00-00-0090
- Legal Description
- 14 19 31 E 1/4 OF NE 1/4 OF NE 1/4 INC PER OR 4170 PG 1384 PER OR 5723 PG 95 PER OR 6970 PG 1120
Mortgage Calculator
Listing courtesy of HOMEVEST REALTY.
StellarMLS is the source of this information via Internet Data Exchange Program. All listing information is deemed reliable but not guaranteed and should be independently verified through personal inspection by appropriate professionals. Listings displayed on this website may be subject to prior sale or removal from sale. Availability of any listing should always be independently verified. Listing information is provided for consumer personal, non-commercial use, solely to identify potential properties for potential purchase. All other use is strictly prohibited and may violate relevant federal and state law. Data last updated on
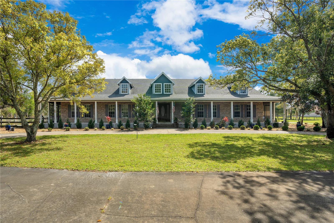
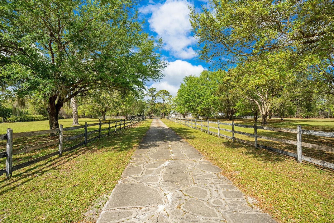

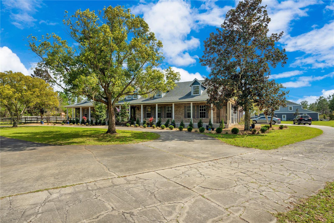

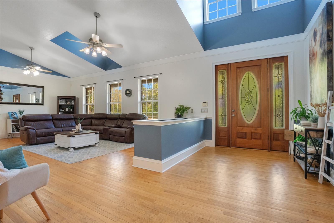
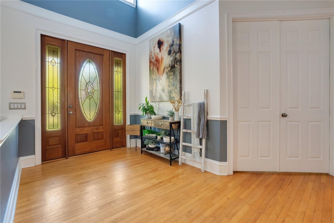
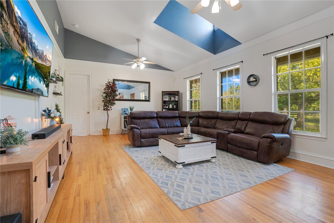
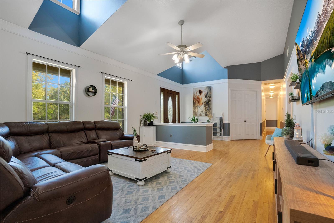
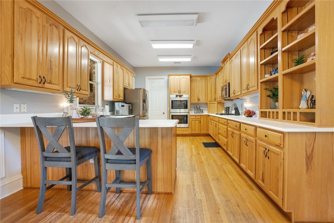
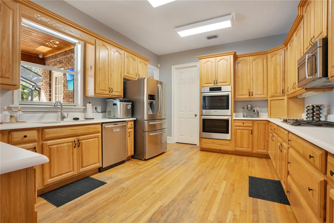

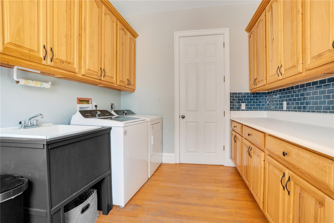
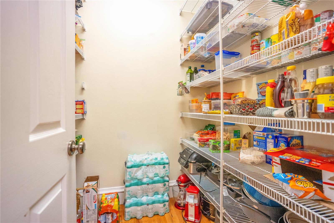



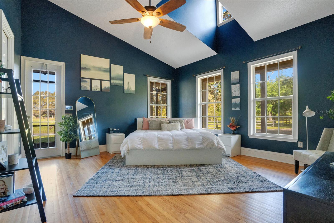
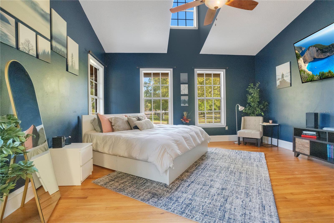
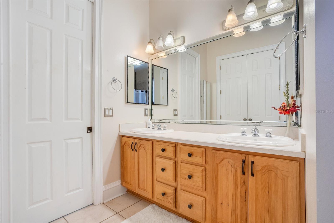
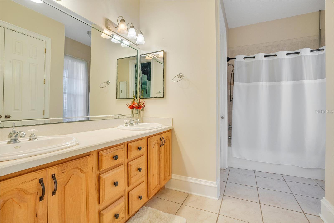
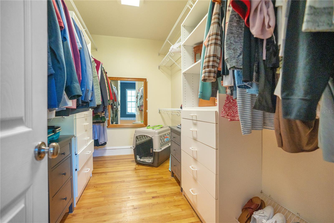
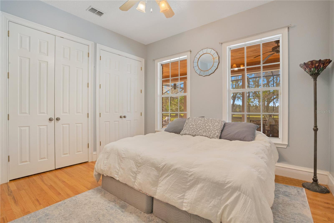


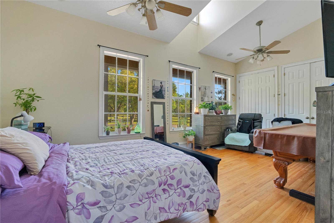
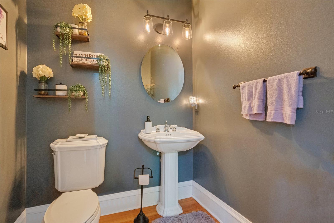
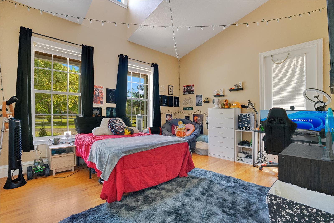
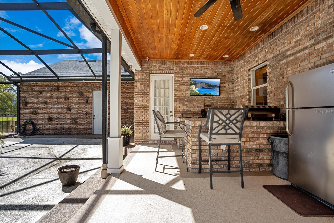

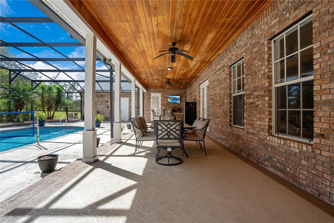
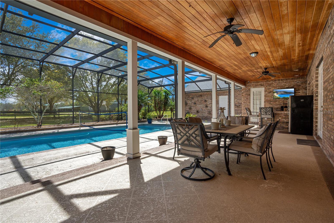
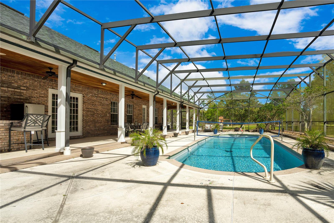


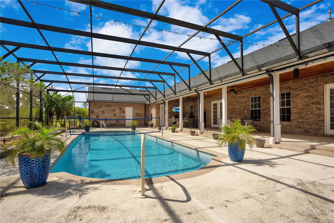

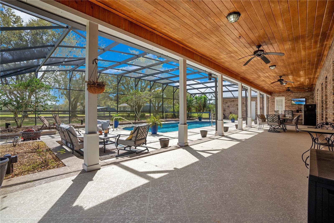

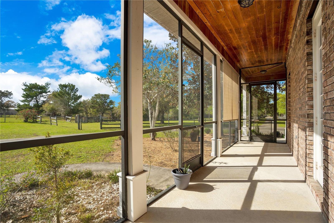
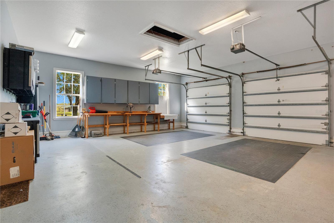
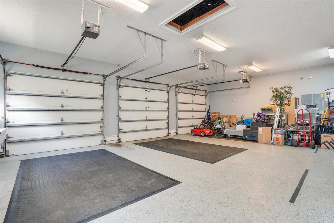

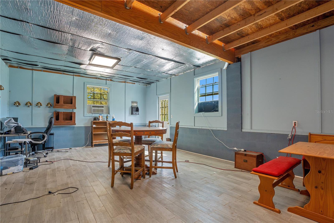
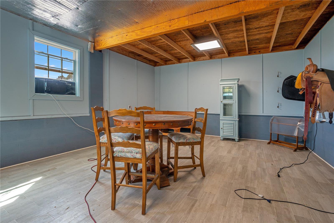
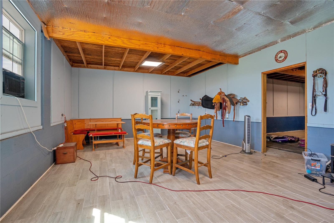
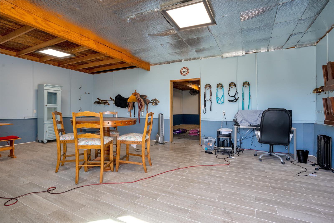

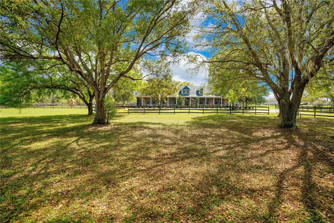


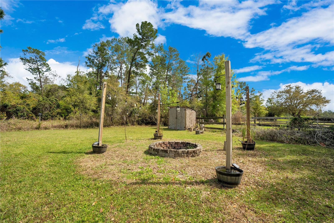

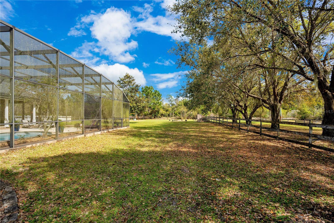
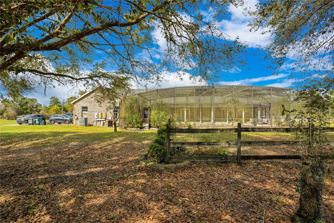


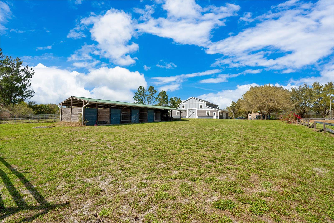


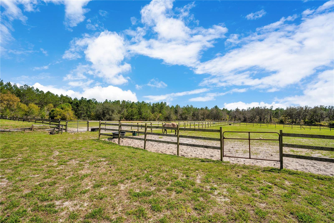
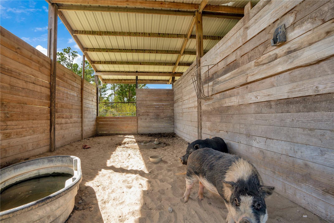


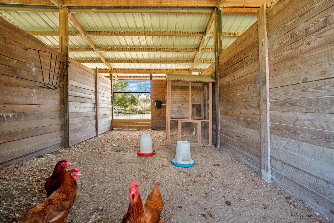

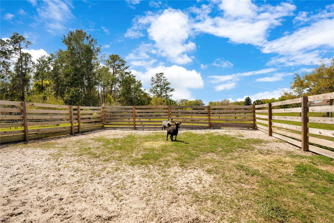
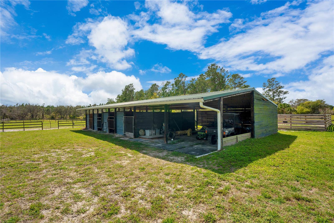
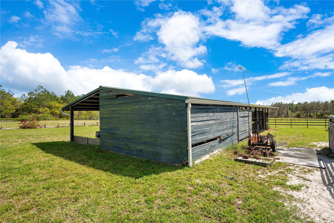

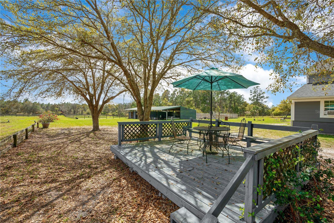

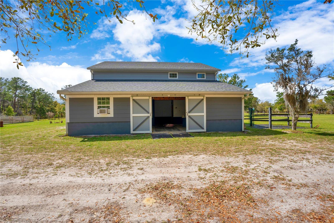
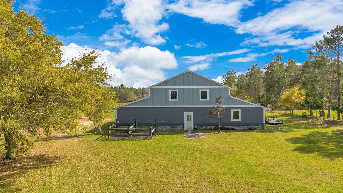



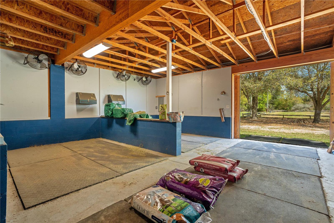
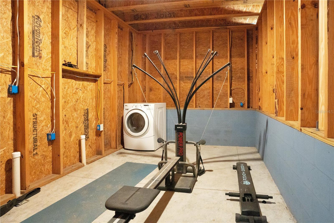
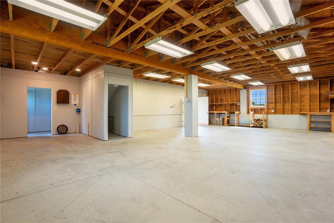
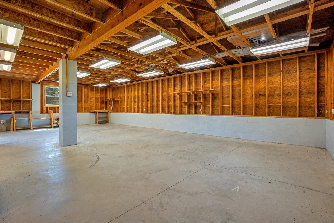

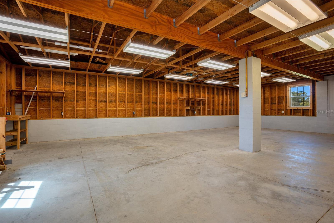



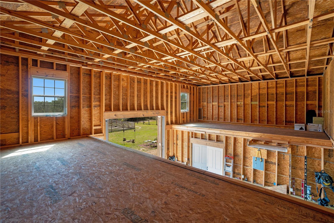
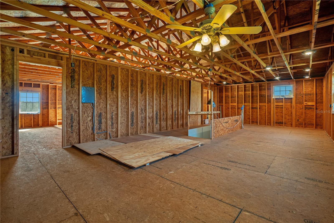
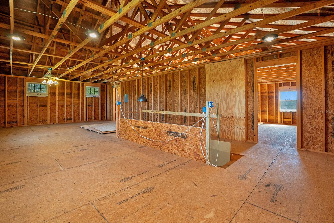


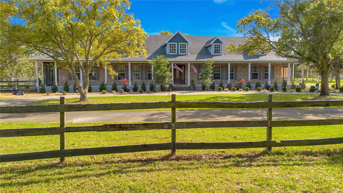
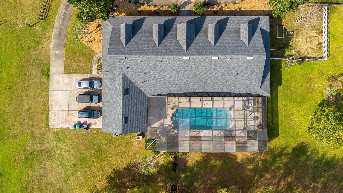
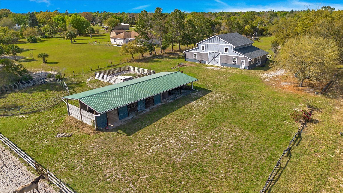



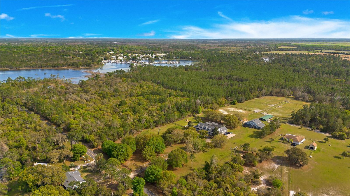
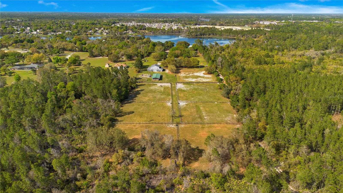
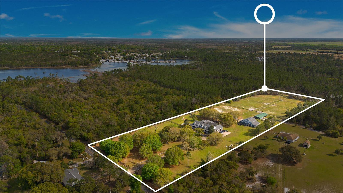
/t.realgeeks.media/thumbnail/iffTwL6VZWsbByS2wIJhS3IhCQg=/fit-in/300x0/u.realgeeks.media/livebythegulf/web_pages/l2l-banner_800x134.jpg)