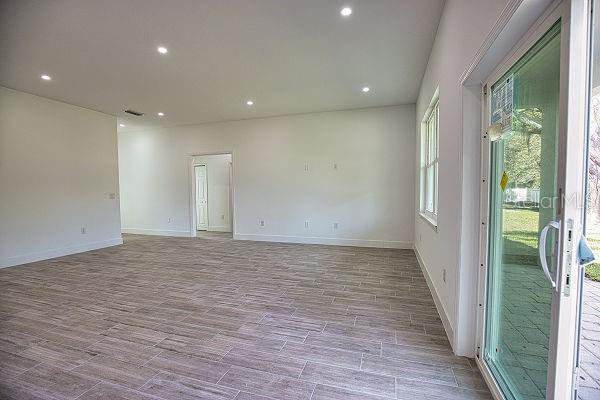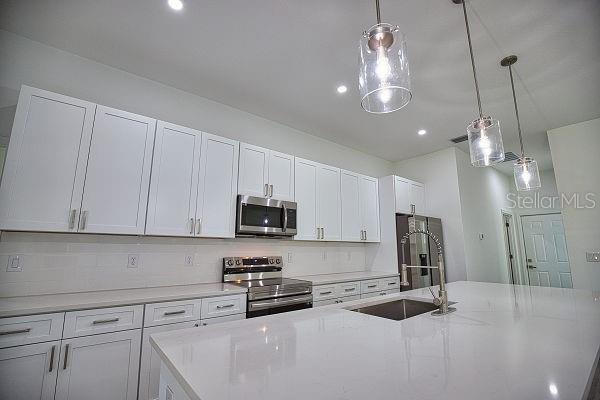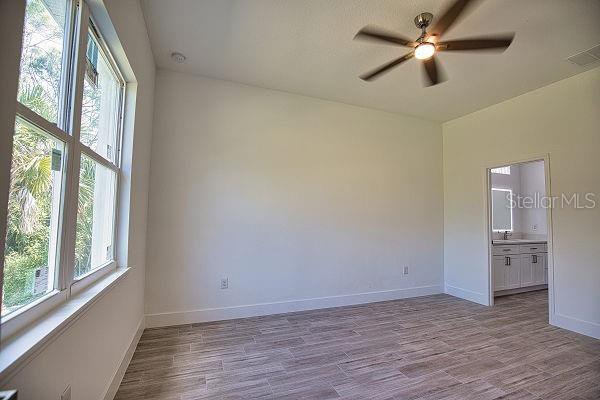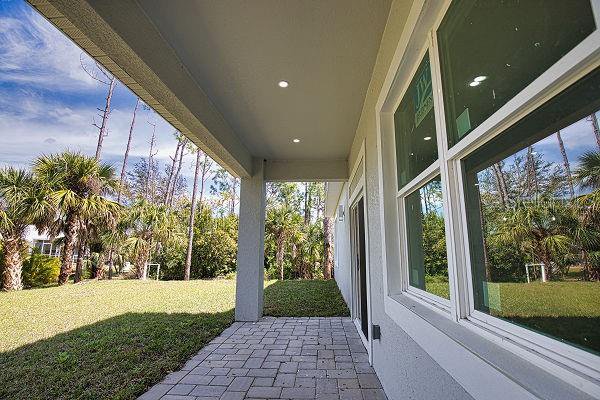3636 Chiron Avenue, North Port, FL 34286
- $434,900
- 3
- BD
- 3
- BA
- 1,925
- SqFt
- List Price
- $434,900
- Status
- Active
- Days on Market
- 58
- Price Change
- ▼ $4,100 1714781793
- MLS#
- O6184033
- Property Style
- Single Family
- New Construction
- Yes
- Year Built
- 2024
- Bedrooms
- 3
- Bathrooms
- 3
- Living Area
- 1,925
- Lot Size
- 10,000
- Acres
- 0.23
- Total Acreage
- 0 to less than 1/4
- Legal Subdivision Name
- Port Charlotte Sub 17
- Community Name
- North Port
- MLS Area Major
- North Port/Venice
Property Description
AMAZING NEW HOME. COMPLETED. This house boasts a split floor plan with 3 BEDROOM, 3 FULL BATHROOM AND A DEN/OFFICE. YES, 3 FULL BATHROOM. Attached 2 car garage and a large backyard with room for a pool. Designed with perfection in mind, this home offers an array of upgrades and premium features that set it apart. Upon entering, you will be greeted by an expansive great room with coffered ceilings, large pocketing sliding glass doors, and an abundance of windows that open up to the lanai. The entire house is adorned with beautiful porcelain tile flooring, providing a seamless and soothing flow throughout. The kitchen is a chef's dream, featuring a large island with seating space, high-quality all-wood cabinets, and Quartz countertops. Numerous upgrades enhance this home, including Quartz counters in the kitchen and bathrooms, backsplash in the kitchen, 42-inch cabinets, 9'6" ceilings, stainless steel appliances, and impressive lighting and fan packages. The attached garage is equipped with an epoxy floor for a polished finish. Outside, a Euro-style paver driveway adds a touch of elegance to the exterior and culvert pipe all over the front of the lot allowing a great clean looking. The large den is perfect for a home office or a media room, adding versatility to the floor plan with a Jack and Jill Bathroom .The master bedroom boasts a spacious walk-in closet, while the master bathroom offers a walk-in shower, separate his and her sinks, a private toilet, and an abundance of natural light flowing in through the window. Additional features include wood cabinetry in all three bathrooms, a large laundry room with plenty of storage, and a pantry. This home meets all new wind codes, providing peace of mind with its concrete block construction, stucco finishing, hurricane-rated energy windows, and an engineered roof and trust system rated for up to 160 mph winds. Located in a ZONE X flood area, flood insurance is not required in this minimal-risk area. Conveniently situated in a quiet area with easy access to Interstate 75, walking distance to Lamare Elementary School, and close to the Publix shopping center at the corner of Price Blvd and Sumter Blvd, this location offers both tranquility and convenience. Best of all, there are no HOA or CDD restrictions. Take advantage of this incredible opportunity to own a brand new home with superior craftsmanship, premium finishes, and thoughtful design. Don't wait - secure your dream home. One or More Photos have been digitally edited.
Additional Information
- Taxes
- $717
- Minimum Lease
- 1-7 Days
- Location
- Paved
- Community Features
- Park, Playground, Pool, No Deed Restriction
- Property Description
- One Story
- Zoning
- RSF2
- Interior Layout
- Ceiling Fans(s), High Ceilings, Kitchen/Family Room Combo, Open Floorplan, Primary Bedroom Main Floor, Solid Surface Counters, Thermostat, Walk-In Closet(s)
- Interior Features
- Ceiling Fans(s), High Ceilings, Kitchen/Family Room Combo, Open Floorplan, Primary Bedroom Main Floor, Solid Surface Counters, Thermostat, Walk-In Closet(s)
- Floor
- Tile
- Appliances
- Dishwasher, Disposal, Microwave, Range, Refrigerator
- Utilities
- Electricity Connected
- Heating
- Electric
- Air Conditioning
- Central Air
- Exterior Construction
- Block, Stucco
- Exterior Features
- Hurricane Shutters, Private Mailbox, Rain Gutters, Sliding Doors
- Roof
- Shingle
- Foundation
- Slab
- Pool
- Community
- Garage Carport
- 2 Car Garage
- Garage Spaces
- 2
- Garage Dimensions
- 20X21
- Elementary School
- Toledo Blade Elementary
- Middle School
- Woodland Middle School
- High School
- North Port High
- Pets
- Allowed
- Flood Zone Code
- X
- Parcel ID
- 0956069219
- Legal Description
- LOT 19 BLK 692 17TH ADD TO PORT CHARLOTTE
Mortgage Calculator
Listing courtesy of WRA BUSINESS & REAL ESTATE.
StellarMLS is the source of this information via Internet Data Exchange Program. All listing information is deemed reliable but not guaranteed and should be independently verified through personal inspection by appropriate professionals. Listings displayed on this website may be subject to prior sale or removal from sale. Availability of any listing should always be independently verified. Listing information is provided for consumer personal, non-commercial use, solely to identify potential properties for potential purchase. All other use is strictly prohibited and may violate relevant federal and state law. Data last updated on




































/t.realgeeks.media/thumbnail/iffTwL6VZWsbByS2wIJhS3IhCQg=/fit-in/300x0/u.realgeeks.media/livebythegulf/web_pages/l2l-banner_800x134.jpg)